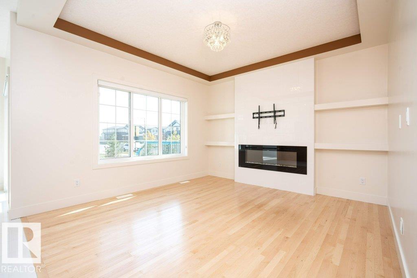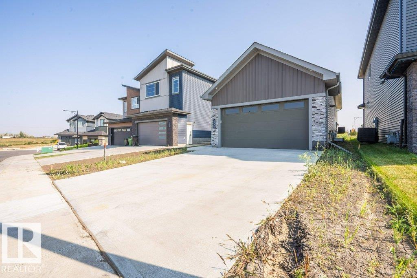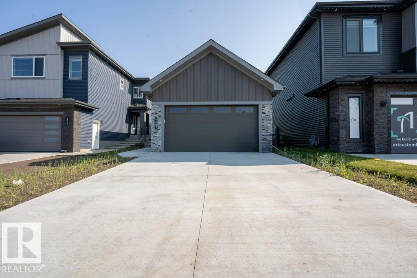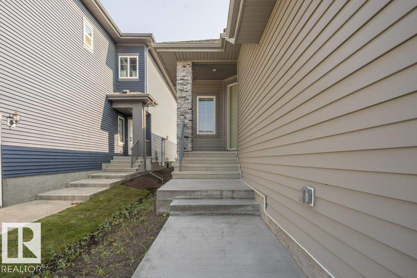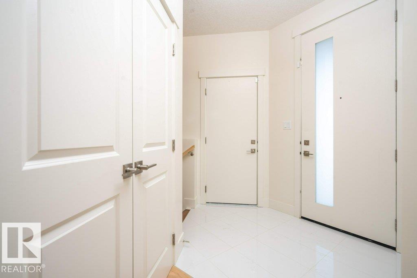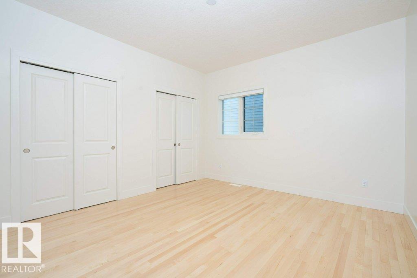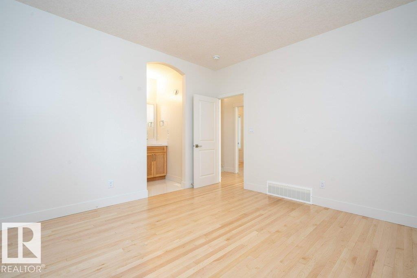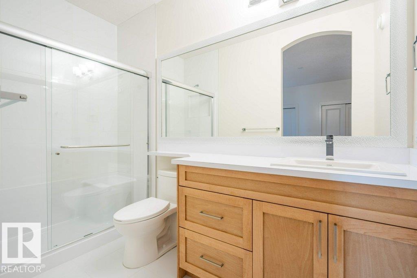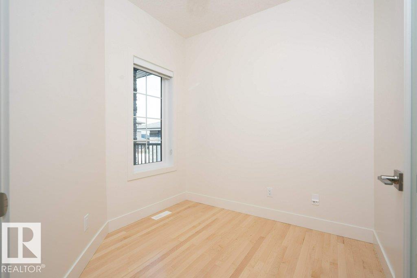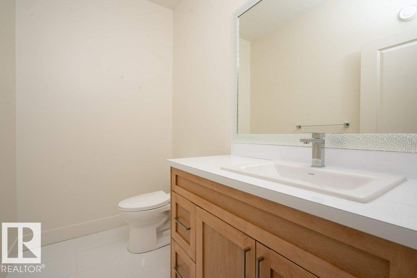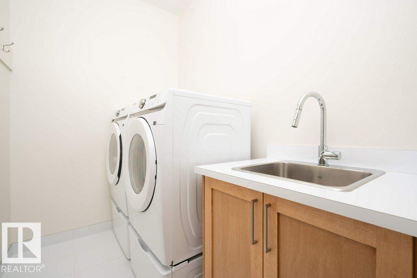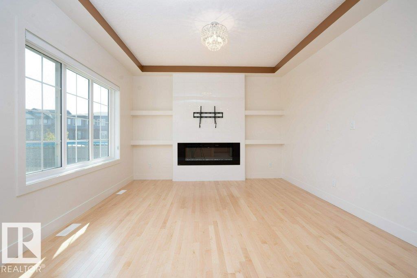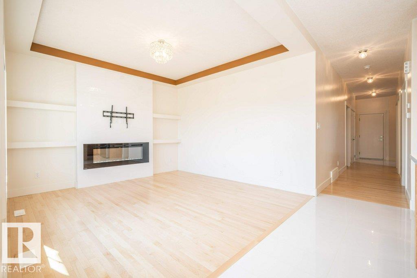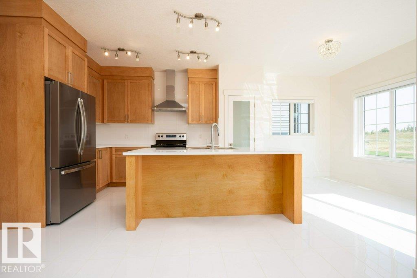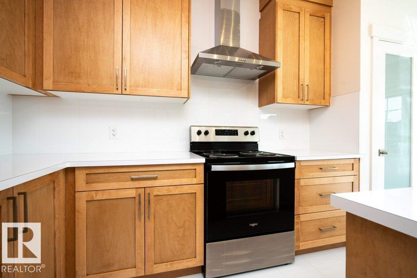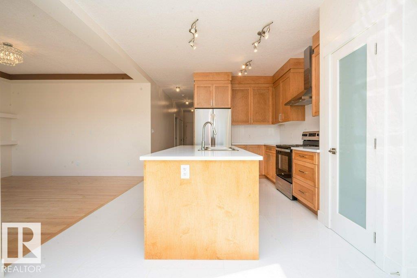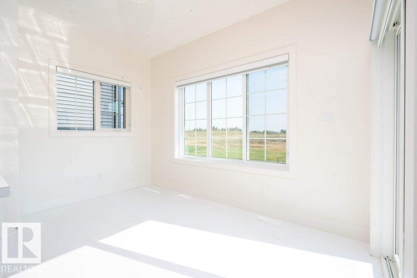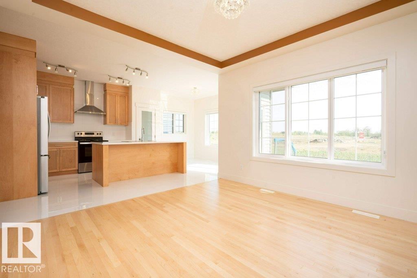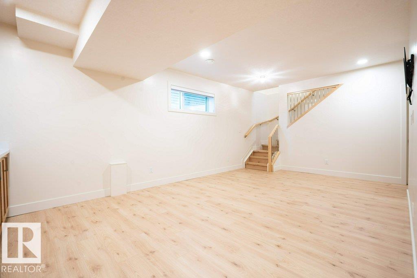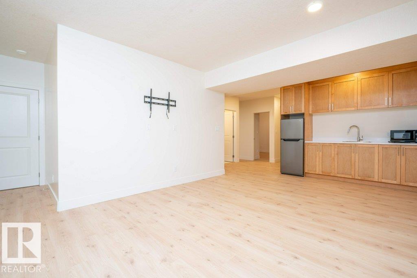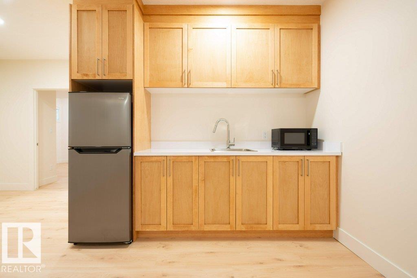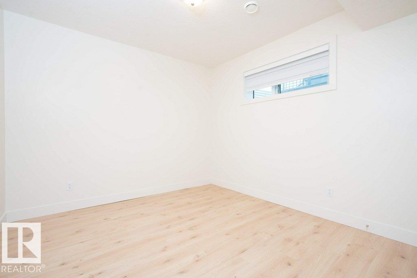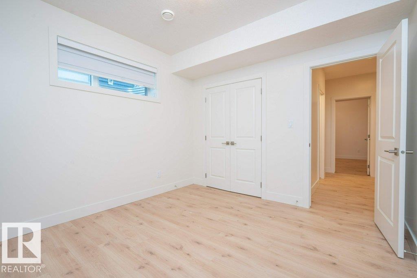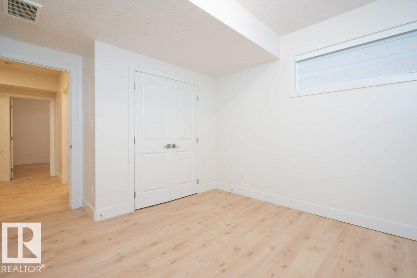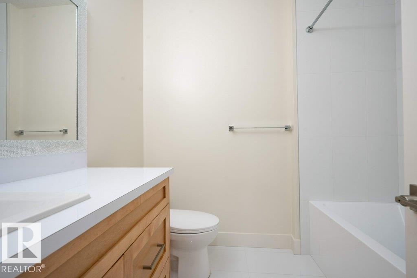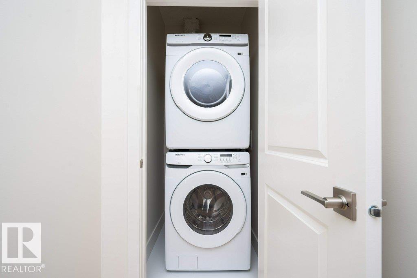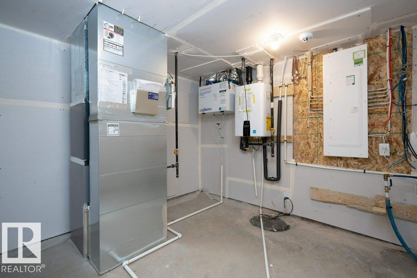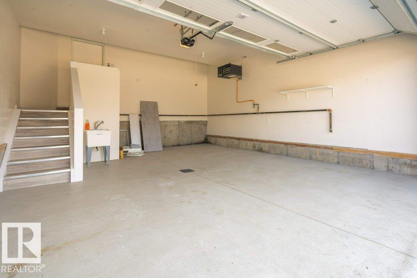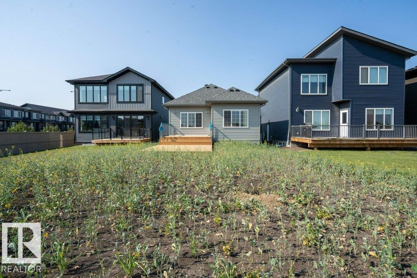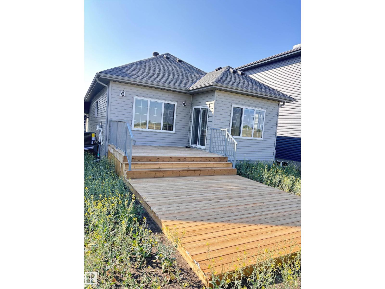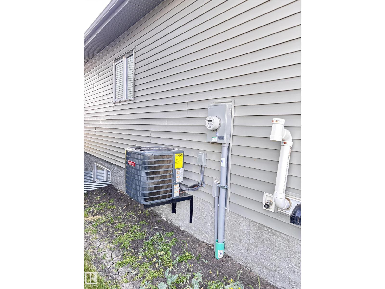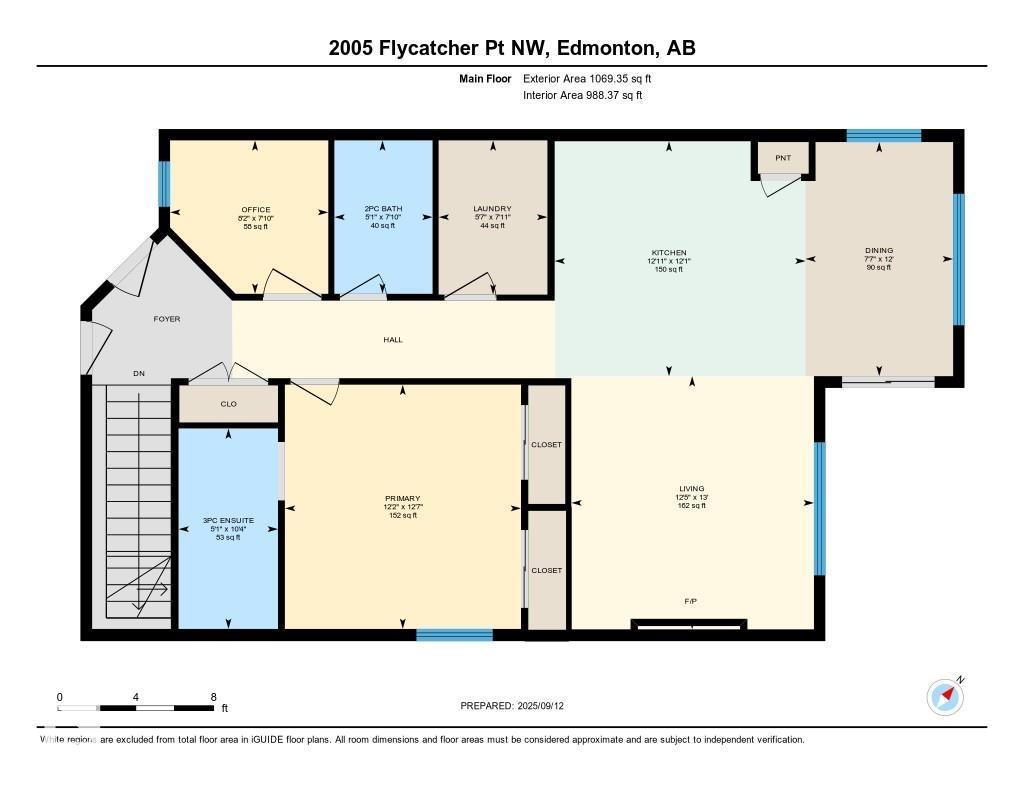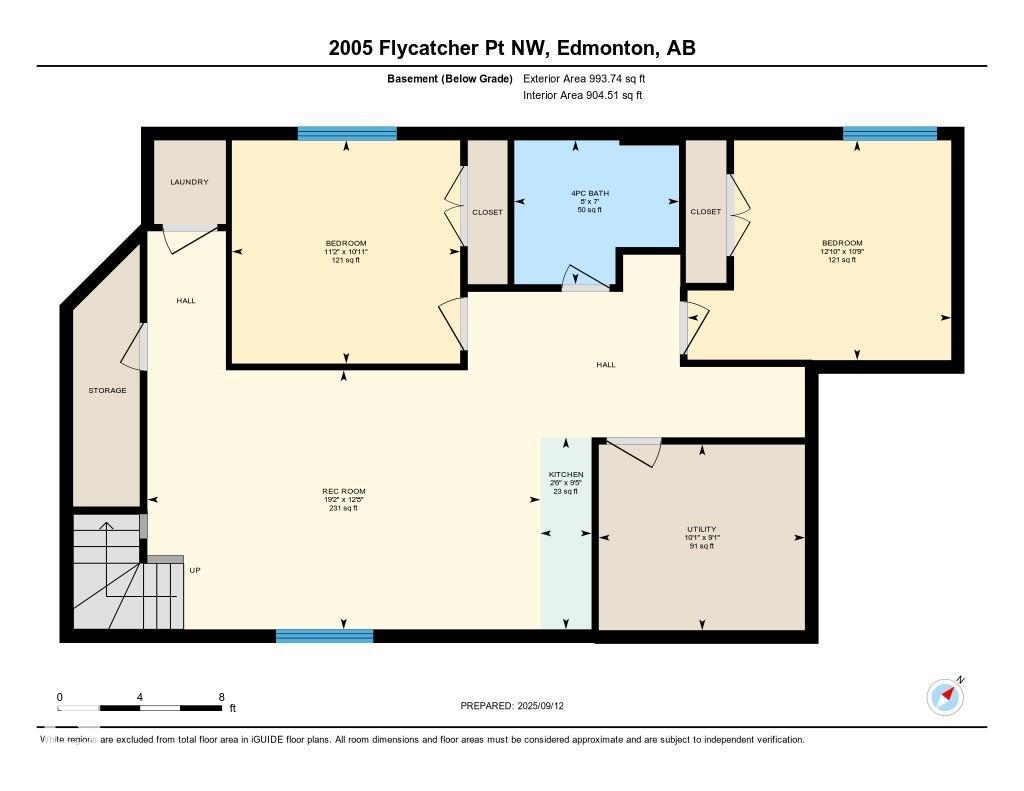3 Bedroom
3 Bathroom
1,076 ft2
Bungalow
Fireplace
Central Air Conditioning
Forced Air
$574,000
Welcome to this almost 2100 sq. Ft (Main +Basement) beautiful Bungalow. The main floor delights a Master bedroom & Office with 9-feet ceilings, the living room has cozy electric fireplace, a powder & Laundry room. A Chef's Kitchen with Maple cabinets & adorned with stunning countertops & Pantry comes with all the appliances. Finished Basement comes with 2 bedrooms, a Bar, full bath and second Laundry area. House comes with AC & Garage Heater as an added convenience. Did I mention the two-tier Deck?? Yes, it’s included & so does the Final Grading of the house. So pack your bags and welcome to your new home. This remarkable home in Kinglet has it all. (id:47041)
Property Details
|
MLS® Number
|
E4463136 |
|
Property Type
|
Single Family |
|
Neigbourhood
|
Kinglet Gardens |
|
Amenities Near By
|
Golf Course, Playground |
|
Features
|
Flat Site, Wet Bar, No Animal Home, No Smoking Home |
|
Parking Space Total
|
4 |
Building
|
Bathroom Total
|
3 |
|
Bedrooms Total
|
3 |
|
Amenities
|
Ceiling - 9ft |
|
Appliances
|
Dishwasher, Garage Door Opener Remote(s), Garage Door Opener, Hood Fan, Stove, Window Coverings, Dryer, Refrigerator, Two Washers |
|
Architectural Style
|
Bungalow |
|
Basement Development
|
Finished |
|
Basement Type
|
Full (finished) |
|
Constructed Date
|
2025 |
|
Construction Style Attachment
|
Detached |
|
Cooling Type
|
Central Air Conditioning |
|
Fire Protection
|
Smoke Detectors |
|
Fireplace Fuel
|
Electric |
|
Fireplace Present
|
Yes |
|
Fireplace Type
|
Heatillator |
|
Half Bath Total
|
1 |
|
Heating Type
|
Forced Air |
|
Stories Total
|
1 |
|
Size Interior
|
1,076 Ft2 |
|
Type
|
House |
Parking
Land
|
Acreage
|
No |
|
Land Amenities
|
Golf Course, Playground |
|
Surface Water
|
Ponds |
Rooms
| Level |
Type |
Length |
Width |
Dimensions |
|
Basement |
Bedroom 2 |
|
3.9 m |
Measurements not available x 3.9 m |
|
Basement |
Bedroom 3 |
|
3.4 m |
Measurements not available x 3.4 m |
|
Main Level |
Living Room |
|
3.8 m |
Measurements not available x 3.8 m |
|
Main Level |
Dining Room |
|
2.3 m |
Measurements not available x 2.3 m |
|
Main Level |
Kitchen |
|
3.9 m |
Measurements not available x 3.9 m |
|
Main Level |
Primary Bedroom |
|
3.7 m |
Measurements not available x 3.7 m |
|
Main Level |
Office |
|
2.4 m |
Measurements not available x 2.4 m |
https://www.realtor.ca/real-estate/29022400/2005-flycatcher-pt-nw-edmonton-kinglet-gardens
