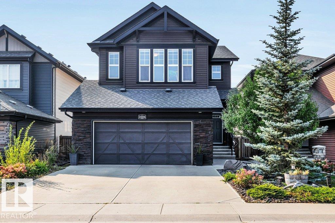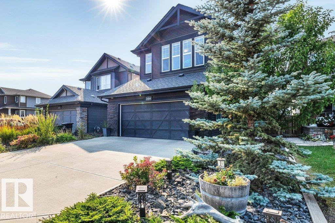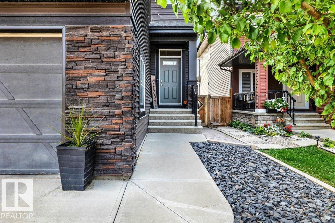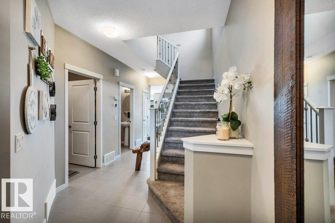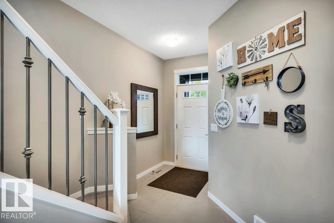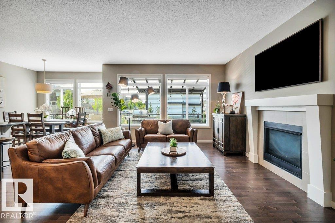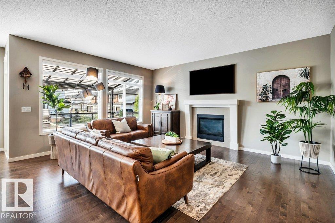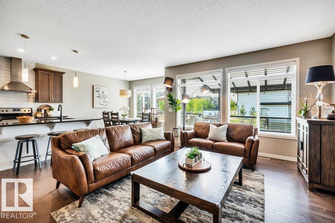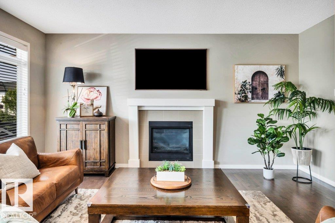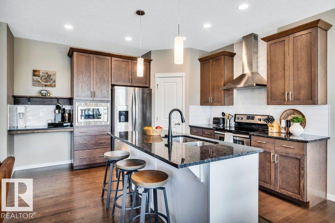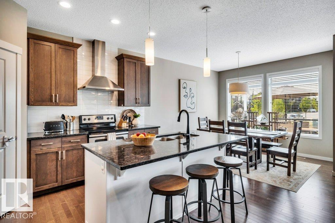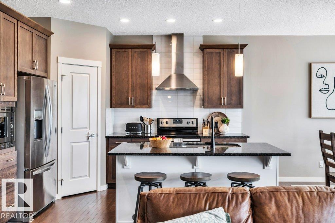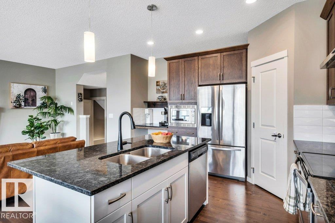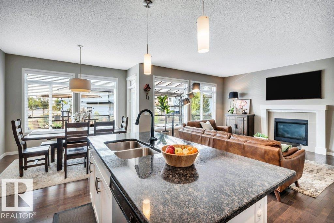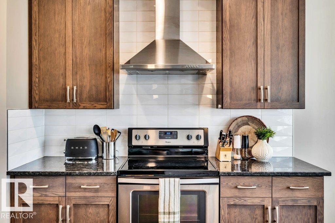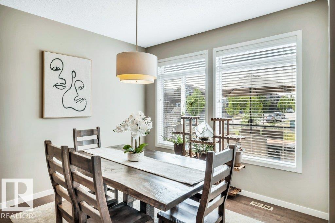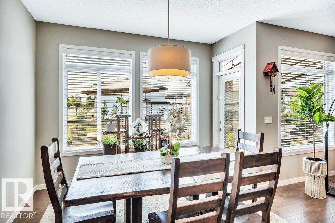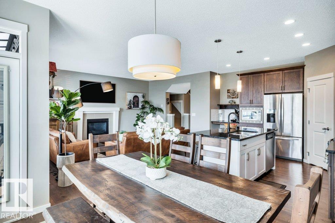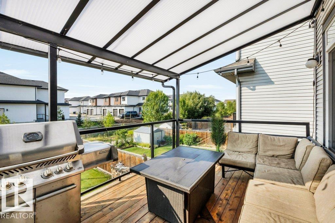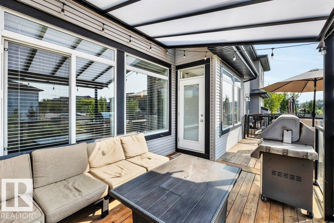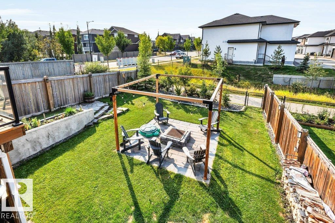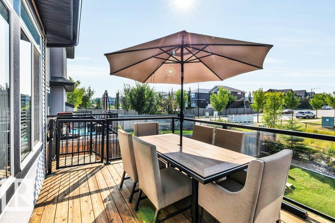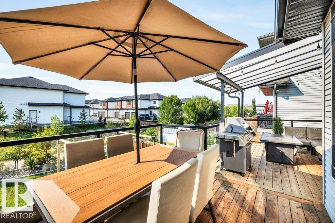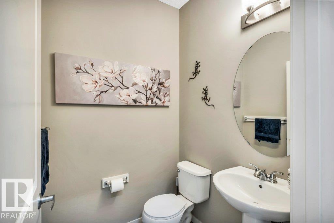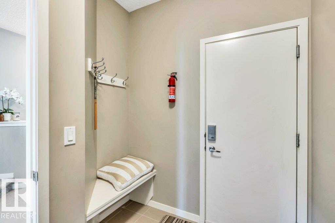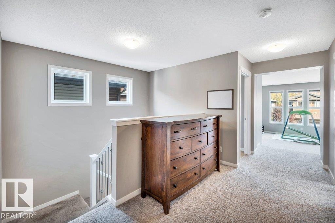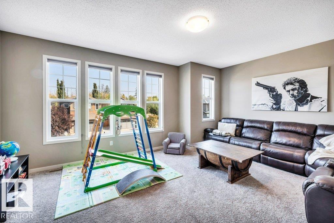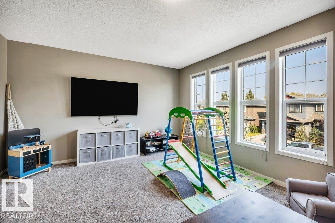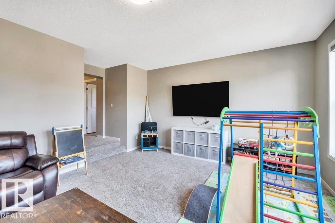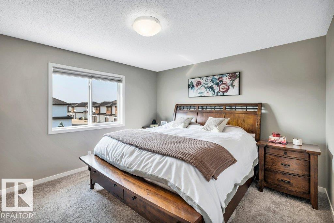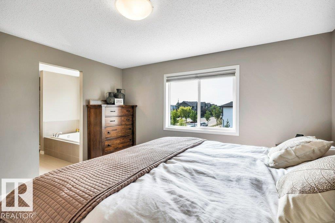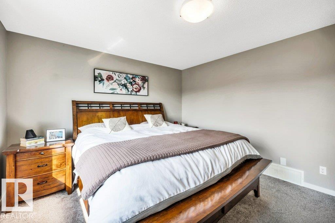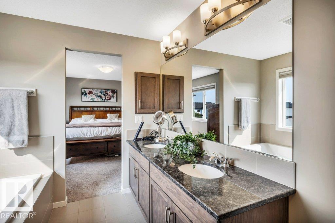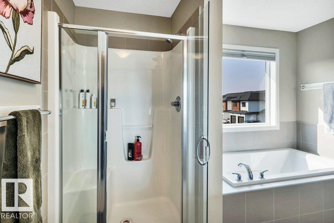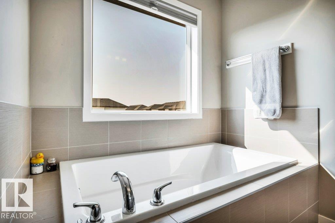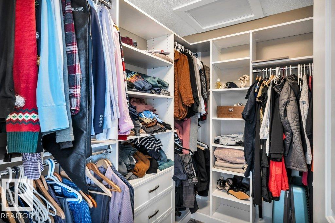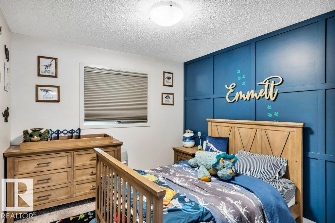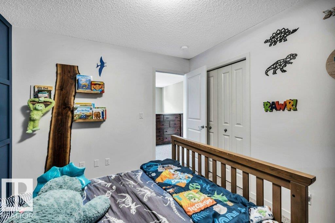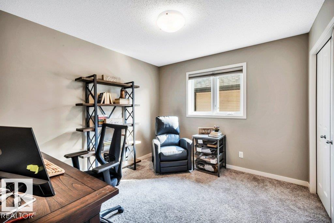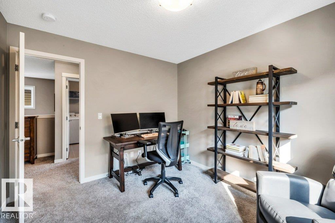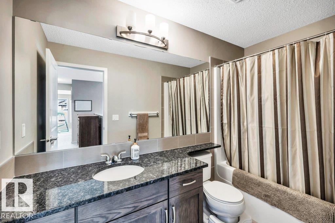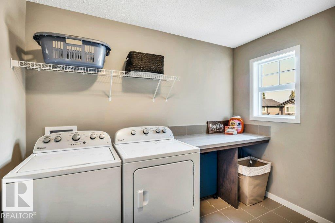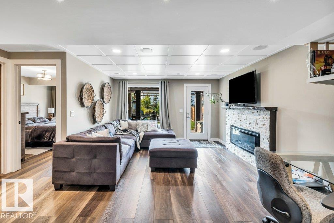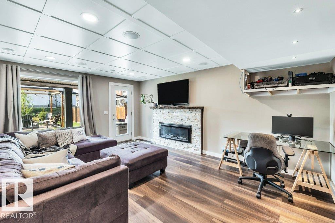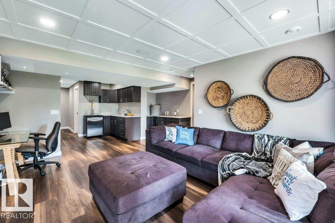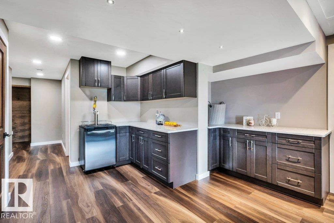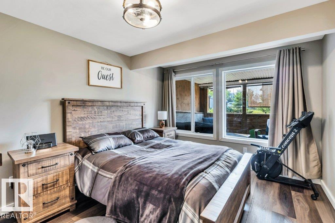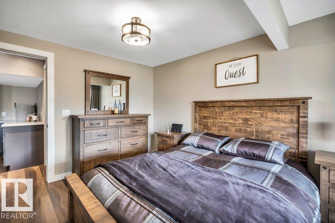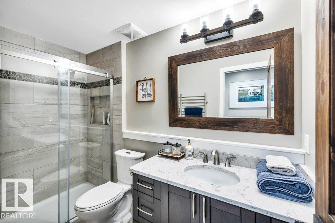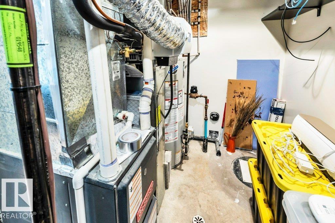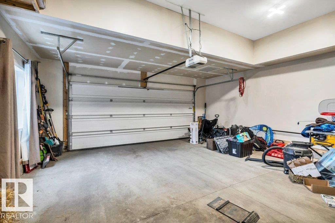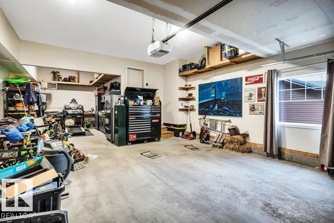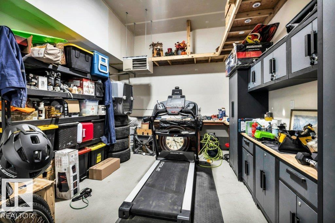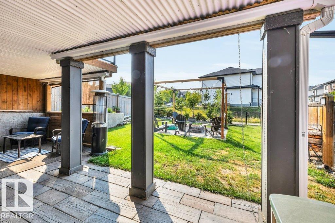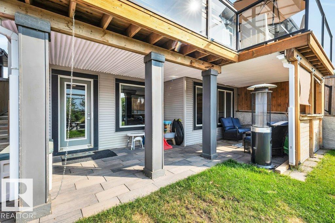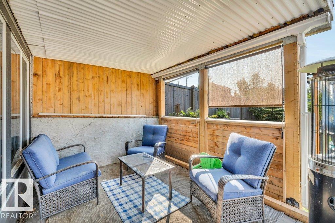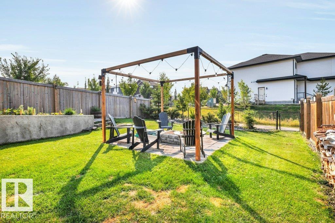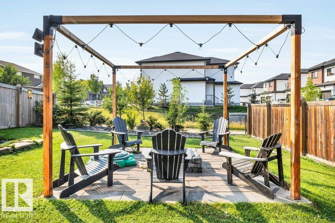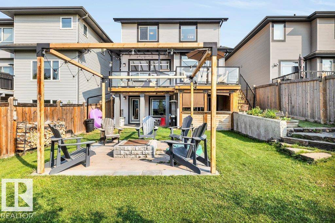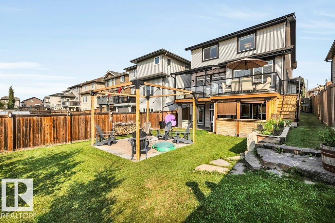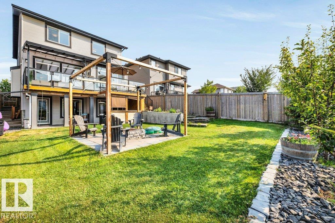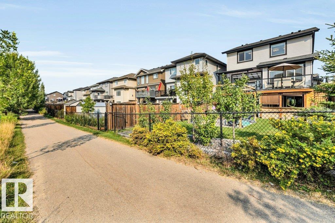4 Bedroom
4 Bathroom
2,115 ft2
Fireplace
Central Air Conditioning
Forced Air
$659,900
Welcome to this stunning 2-storey walkout family home backing onto a walking trail. It comes complete with a triple-car heated garage featuring a tandem stall and workbench. Designed for entertaining, the outdoor space offers a large west-facing deck, a covered patio, and a cozy firepit. Inside, the bright and open main floor boasts a functional kitchen, an abundance of natural light, and a welcoming gas fireplace. Upstairs, you’ll find three bedrooms, two bathrooms, a large laundry room, and a spacious bonus room, including a primary retreat with a walk-in closet and a luxurious 5-piece ensuite. The fully finished lower level is perfect for family living with a dry bar, a comfortable media-ready family room, a fourth bedroom, and a 3-piece bath. Additional highlights include air conditioning, low-maintenance landscaping, and close proximity to Lois Hole Provincial Park for endless outdoor enjoyment. (id:47041)
Property Details
|
MLS® Number
|
E4457165 |
|
Property Type
|
Single Family |
|
Neigbourhood
|
Hawks Ridge |
|
Structure
|
Deck, Fire Pit |
Building
|
Bathroom Total
|
4 |
|
Bedrooms Total
|
4 |
|
Appliances
|
Dishwasher, Dryer, Garage Door Opener Remote(s), Garage Door Opener, Hood Fan, Oven - Built-in, Refrigerator, Stove, Washer, Window Coverings |
|
Basement Development
|
Finished |
|
Basement Features
|
Walk Out |
|
Basement Type
|
Full (finished) |
|
Constructed Date
|
2016 |
|
Construction Style Attachment
|
Detached |
|
Cooling Type
|
Central Air Conditioning |
|
Fireplace Fuel
|
Gas |
|
Fireplace Present
|
Yes |
|
Fireplace Type
|
Unknown |
|
Half Bath Total
|
1 |
|
Heating Type
|
Forced Air |
|
Stories Total
|
2 |
|
Size Interior
|
2,115 Ft2 |
|
Type
|
House |
Parking
|
Heated Garage
|
|
|
Attached Garage
|
|
Land
|
Acreage
|
No |
|
Fence Type
|
Fence |
|
Size Irregular
|
445.96 |
|
Size Total
|
445.96 M2 |
|
Size Total Text
|
445.96 M2 |
Rooms
| Level |
Type |
Length |
Width |
Dimensions |
|
Lower Level |
Family Room |
5.89 m |
5.07 m |
5.89 m x 5.07 m |
|
Lower Level |
Bedroom 4 |
3.94 m |
3.16 m |
3.94 m x 3.16 m |
|
Main Level |
Living Room |
5.93 m |
4.24 m |
5.93 m x 4.24 m |
|
Main Level |
Dining Room |
3.37 m |
3.35 m |
3.37 m x 3.35 m |
|
Main Level |
Kitchen |
3.77 m |
3.35 m |
3.77 m x 3.35 m |
|
Main Level |
Mud Room |
2.82 m |
2.04 m |
2.82 m x 2.04 m |
|
Upper Level |
Primary Bedroom |
4.29 m |
4.13 m |
4.29 m x 4.13 m |
|
Upper Level |
Bedroom 2 |
3.35 m |
3.04 m |
3.35 m x 3.04 m |
|
Upper Level |
Bedroom 3 |
3.35 m |
3.03 m |
3.35 m x 3.03 m |
|
Upper Level |
Bonus Room |
5.77 m |
4.51 m |
5.77 m x 4.51 m |
|
Upper Level |
Laundry Room |
2.98 m |
2.59 m |
2.98 m x 2.59 m |
https://www.realtor.ca/real-estate/28847466/2006-redtail-cm-nw-edmonton-hawks-ridge
