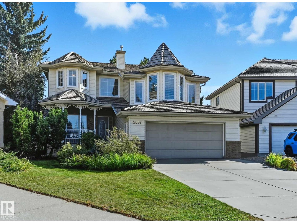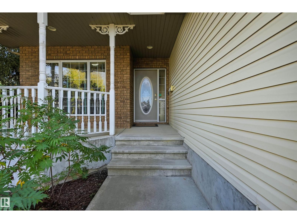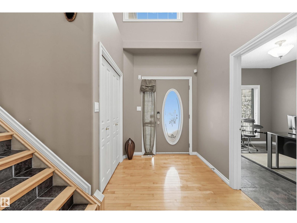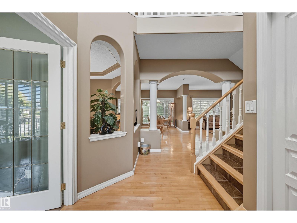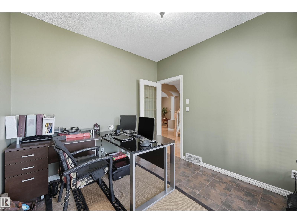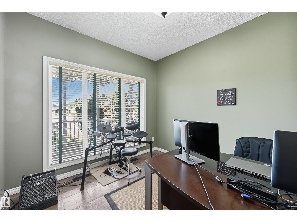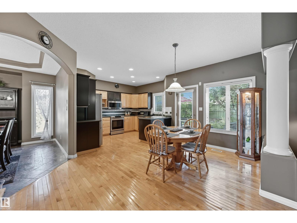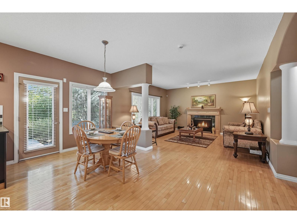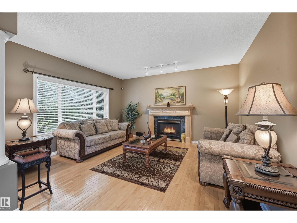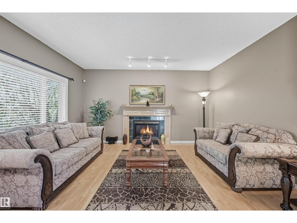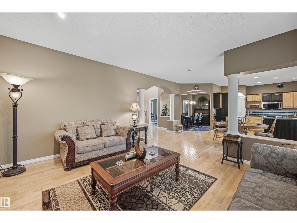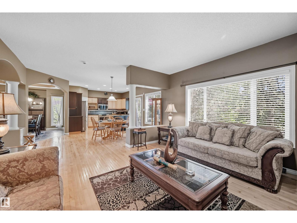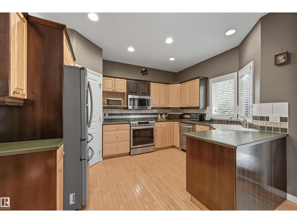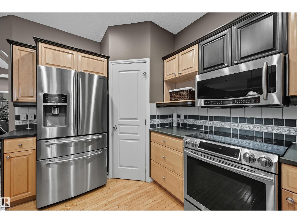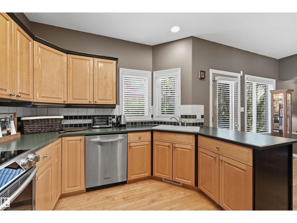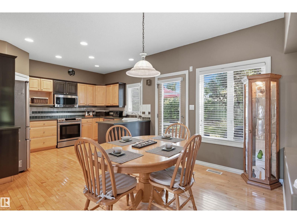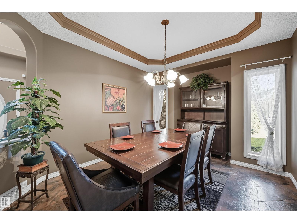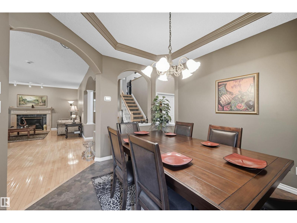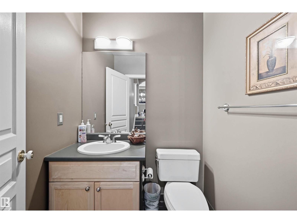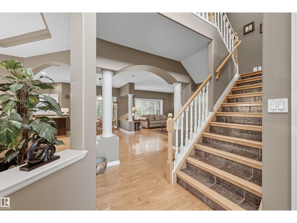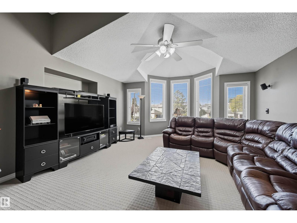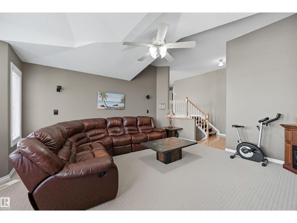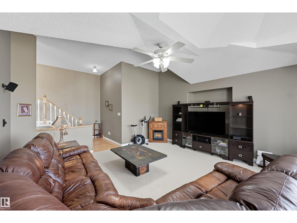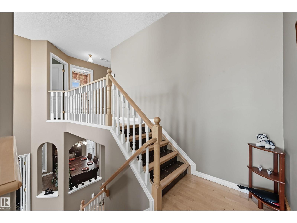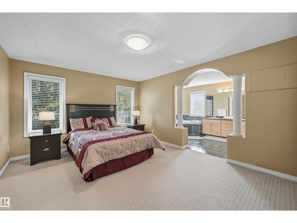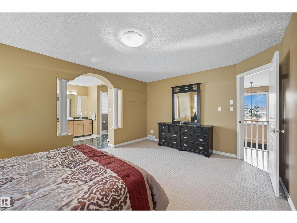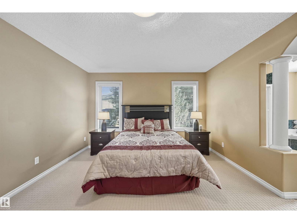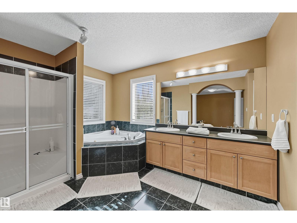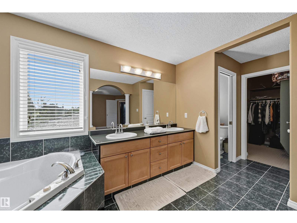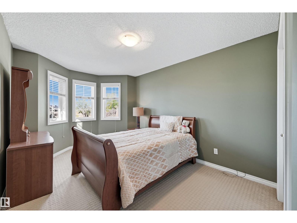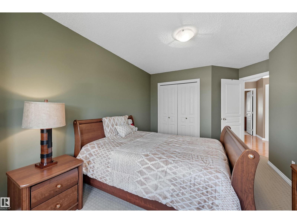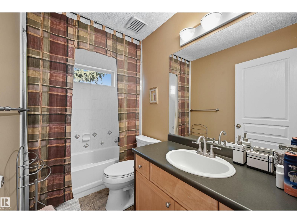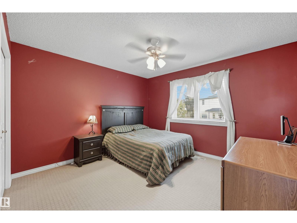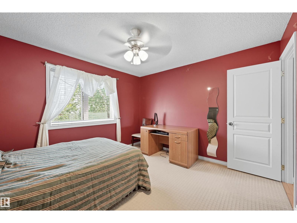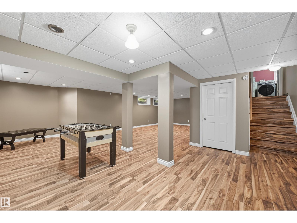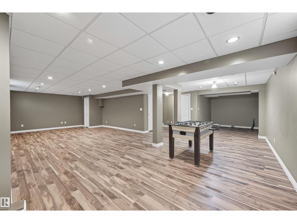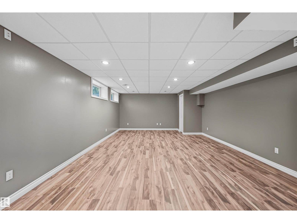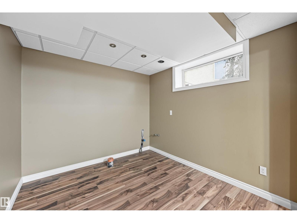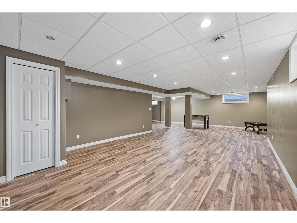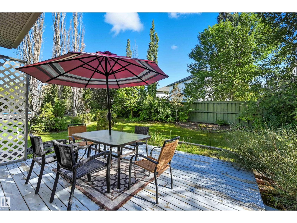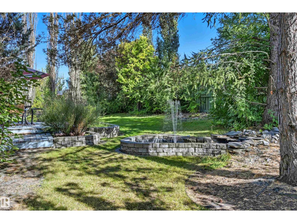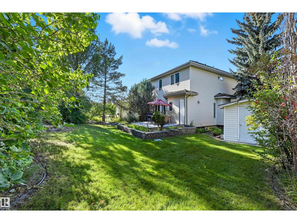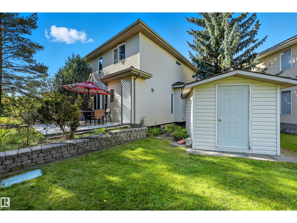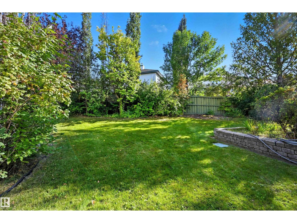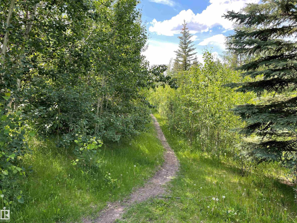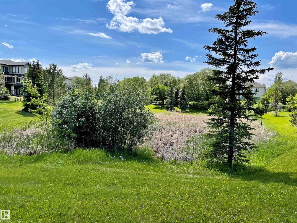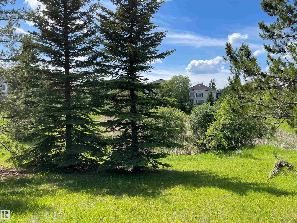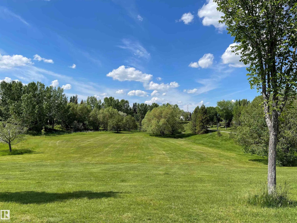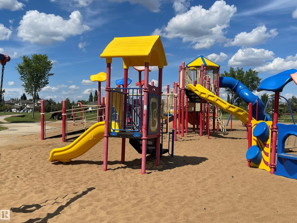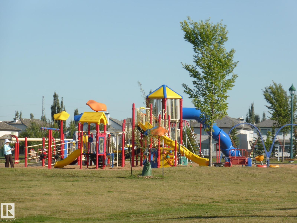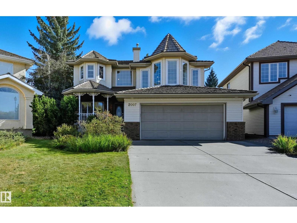3 Bedroom
3 Bathroom
2,440 ft2
Fireplace
Central Air Conditioning
Forced Air
$649,800
Meticulously maintained former Kimberley Showhome in Riverside on a 7,200sf LOT! Enjoy quiet mornings on the front porch nestled into a KEYHOLE LOCATION. Or enjoy the outdoors in a lrg yard surrounded by mature trees & water feature. Vaulted foyer upon entry w/ french doors leading to a spacious den (or 4th bdrm). Open concept kitchen (updated stainless steel appliances & corner pantry), living rm w/ fireplace, breakfast nook & dining rm. Main level complete w/ 2pc wshrm, mudrm w/ large walk-in coat closet & laundry. Upstairs find 3 generously sized bdrms + a large vaulted bonus rm. Spacious primary bdrm boasts a huge 5pc bthrm (incl jacuzzi tub). Finished basement offers additional living/games space. Features incl AC, hardwood, central vacuum, alarm system, underground sprinklers & more! Fantastic location near desirable schools, shopping, restaurants, Terwillegar Rec Centre, & transit. Parks & trails scattered throughout the community. Plus easy access to Henday & Whitemud. Quick possession available! (id:47041)
Property Details
|
MLS® Number
|
E4459475 |
|
Property Type
|
Single Family |
|
Neigbourhood
|
Haddow |
|
Amenities Near By
|
Playground, Public Transit, Schools, Shopping |
|
Community Features
|
Public Swimming Pool |
|
Features
|
Cul-de-sac, No Back Lane |
|
Parking Space Total
|
4 |
|
Structure
|
Deck, Porch |
Building
|
Bathroom Total
|
3 |
|
Bedrooms Total
|
3 |
|
Amenities
|
Ceiling - 9ft |
|
Appliances
|
Dishwasher, Dryer, Garage Door Opener Remote(s), Garage Door Opener, Refrigerator, Storage Shed, Stove, Central Vacuum, Washer, Window Coverings |
|
Basement Development
|
Finished |
|
Basement Type
|
Full (finished) |
|
Ceiling Type
|
Vaulted |
|
Constructed Date
|
1997 |
|
Construction Style Attachment
|
Detached |
|
Cooling Type
|
Central Air Conditioning |
|
Fireplace Fuel
|
Gas |
|
Fireplace Present
|
Yes |
|
Fireplace Type
|
Unknown |
|
Half Bath Total
|
1 |
|
Heating Type
|
Forced Air |
|
Stories Total
|
2 |
|
Size Interior
|
2,440 Ft2 |
|
Type
|
House |
Parking
Land
|
Acreage
|
No |
|
Land Amenities
|
Playground, Public Transit, Schools, Shopping |
|
Size Irregular
|
671.94 |
|
Size Total
|
671.94 M2 |
|
Size Total Text
|
671.94 M2 |
Rooms
| Level |
Type |
Length |
Width |
Dimensions |
|
Basement |
Family Room |
7.19 m |
4.54 m |
7.19 m x 4.54 m |
|
Basement |
Recreation Room |
|
|
10.672.83 |
|
Main Level |
Living Room |
4.69 m |
4.24 m |
4.69 m x 4.24 m |
|
Main Level |
Dining Room |
3.66 m |
3.32 m |
3.66 m x 3.32 m |
|
Main Level |
Kitchen |
3.99 m |
3.14 m |
3.99 m x 3.14 m |
|
Main Level |
Den |
3.35 m |
3.05 m |
3.35 m x 3.05 m |
|
Upper Level |
Primary Bedroom |
5.03 m |
3.81 m |
5.03 m x 3.81 m |
|
Upper Level |
Bedroom 2 |
|
|
3.603.02 |
|
Upper Level |
Bedroom 3 |
3.66 m |
3.47 m |
3.66 m x 3.47 m |
|
Upper Level |
Bonus Room |
4.88 m |
4.82 m |
4.88 m x 4.82 m |
https://www.realtor.ca/real-estate/28913424/2007-haddow-dr-nw-edmonton-haddow
