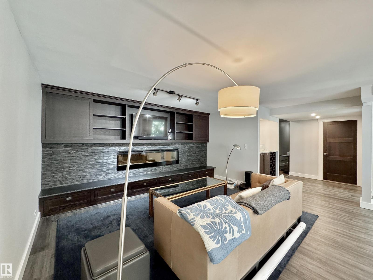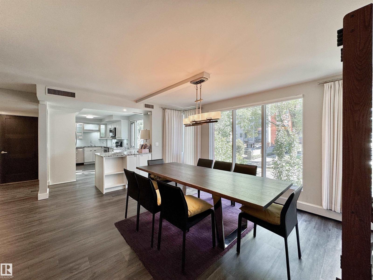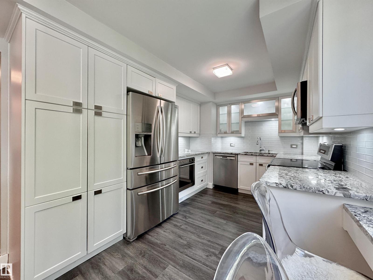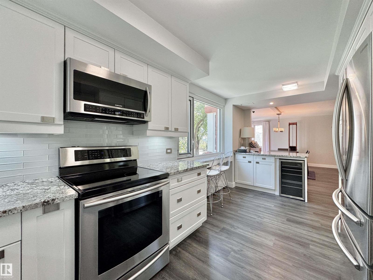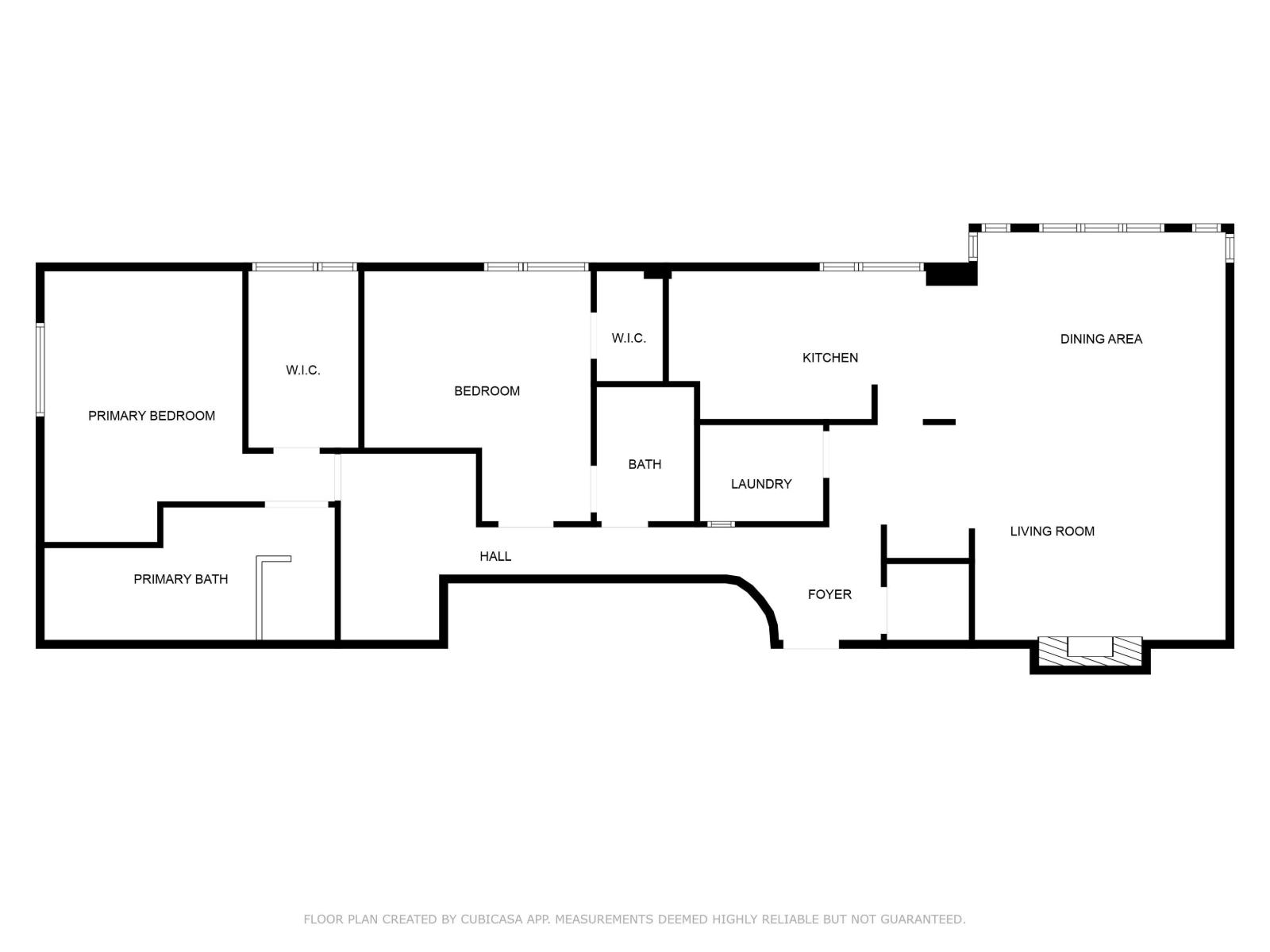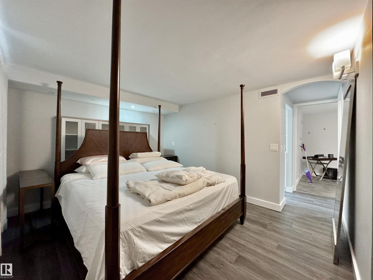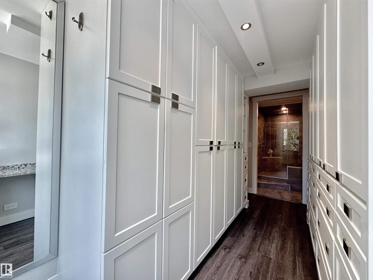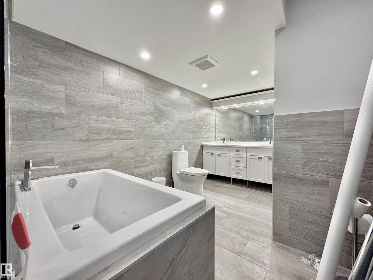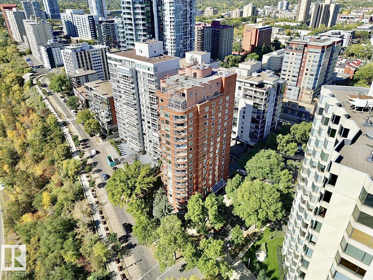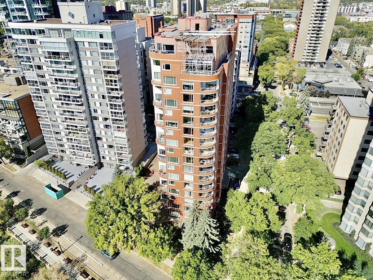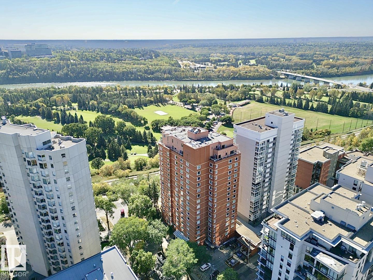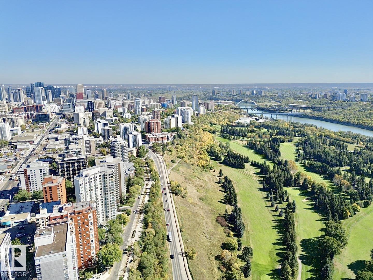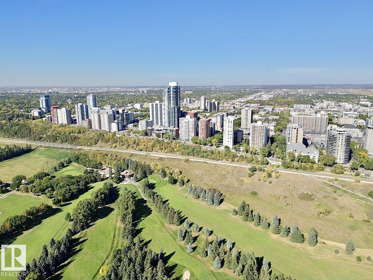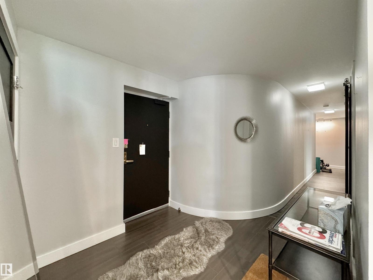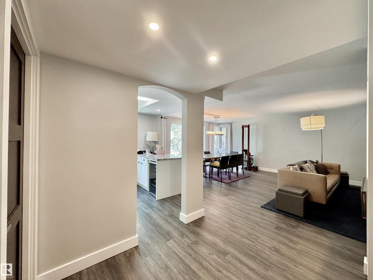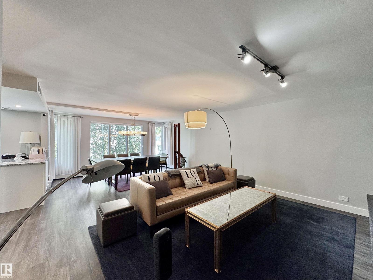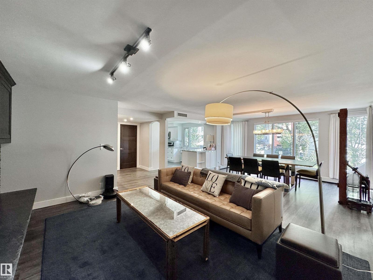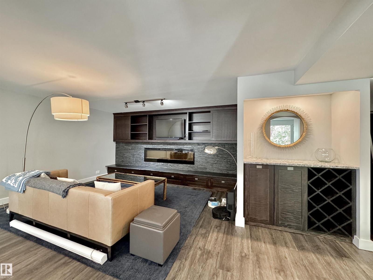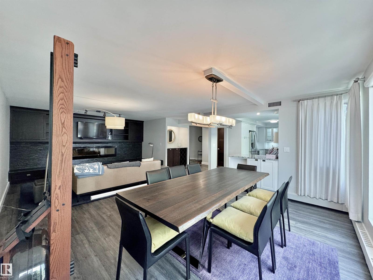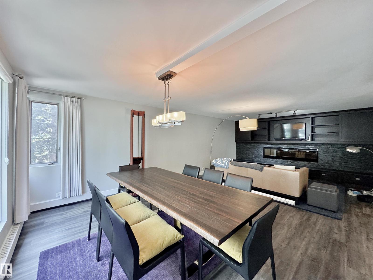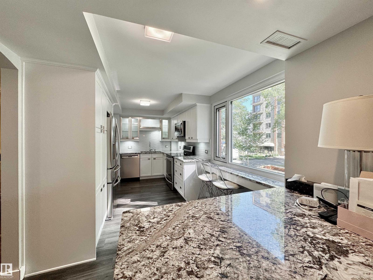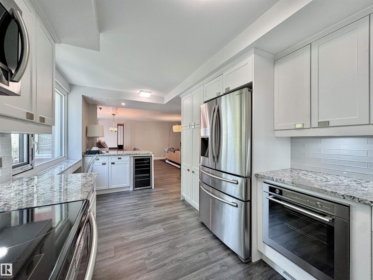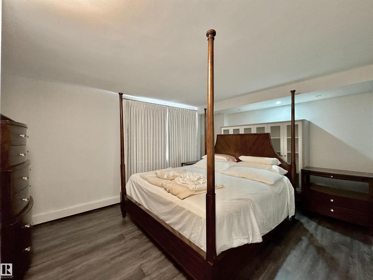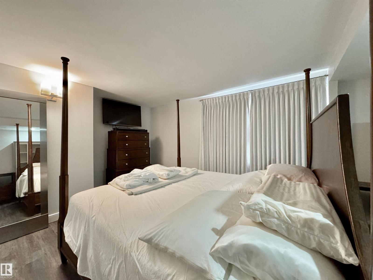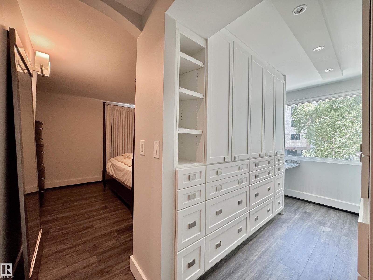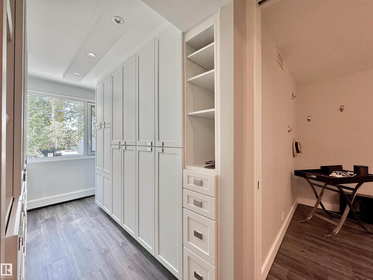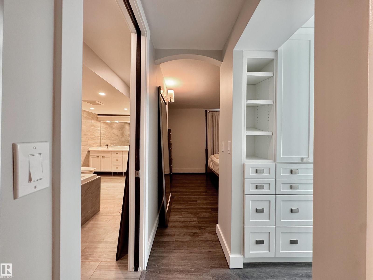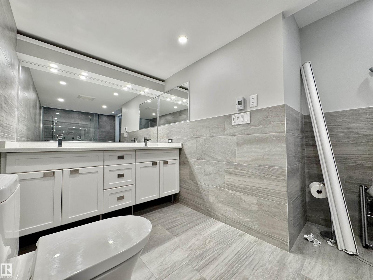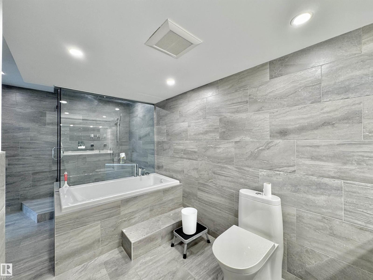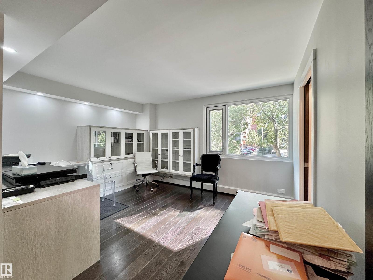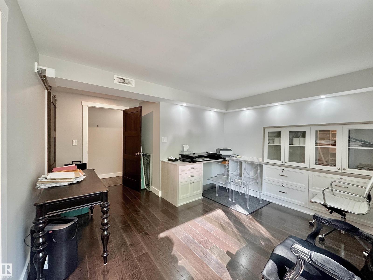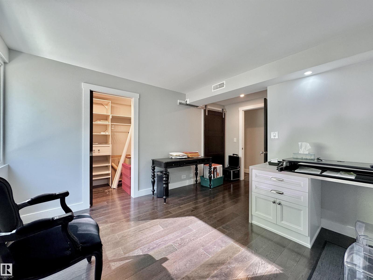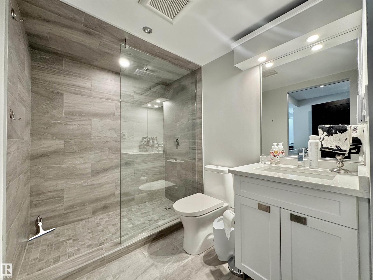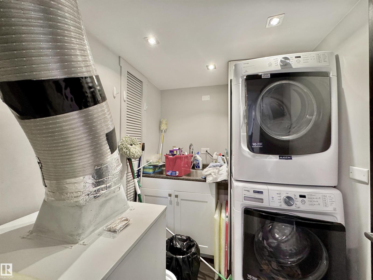#201 10010 119 St Nw Nw Edmonton, Alberta T5K 1Y8
$669,900Maintenance, Caretaker, Electricity, Heat, Landscaping, Property Management, Security, Water
$1,149 Monthly
Maintenance, Caretaker, Electricity, Heat, Landscaping, Property Management, Security, Water
$1,149 MonthlyTop notch renovations on this luxury condo in the ARCADIA. 1625 sqft highrise condo. Total transformation of the floor plan has improved its layout. Living room has feature stone wall with fireplace and custom millwork dry bar. Bright and open kitchen featuring granite counter tops, abundance of cabinetry and high end appliances. The two bedrooms each have their own ensuite. The master bedroom has a large walk-in custom cabinetry closet and make-up area. The master ensuite equals any high-end hotel. Outside the bedrooms is an open-air den. Other upgrades include vinyl plank flooring, heated bathroom floors, porcelain tiles and LED lighting. Included is a tandem parking stall. Suite includes new triple-pane windows. This condo's quality features rivals higher priced condominiums. (id:47041)
Property Details
| MLS® Number | E4457104 |
| Property Type | Single Family |
| Neigbourhood | Wîhkwêntôwin |
| Amenities Near By | Golf Course, Public Transit, Shopping |
| Features | Private Setting, Closet Organizers |
| Parking Space Total | 2 |
| View Type | Valley View |
Building
| Bathroom Total | 2 |
| Bedrooms Total | 2 |
| Appliances | Dishwasher, Microwave Range Hood Combo, Oven - Built-in, Refrigerator, Washer/dryer Stack-up, Stove, Window Coverings |
| Basement Type | None |
| Constructed Date | 1981 |
| Heating Type | Heat Pump |
| Size Interior | 1,625 Ft2 |
| Type | Apartment |
Parking
| Heated Garage | |
| Underground |
Land
| Acreage | No |
| Land Amenities | Golf Course, Public Transit, Shopping |
Rooms
| Level | Type | Length | Width | Dimensions |
|---|---|---|---|---|
| Main Level | Living Room | 4.95 m | 4.5 m | 4.95 m x 4.5 m |
| Main Level | Dining Room | 2.6 m | 4.5 m | 2.6 m x 4.5 m |
| Main Level | Kitchen | 5.7 m | 2.8 m | 5.7 m x 2.8 m |
| Main Level | Primary Bedroom | 4.3 m | 3.6 m | 4.3 m x 3.6 m |
| Main Level | Bedroom 2 | 4.1 m | 3.3 m | 4.1 m x 3.3 m |
https://www.realtor.ca/real-estate/28845105/201-10010-119-st-nw-nw-edmonton-wîhkwêntôwin

