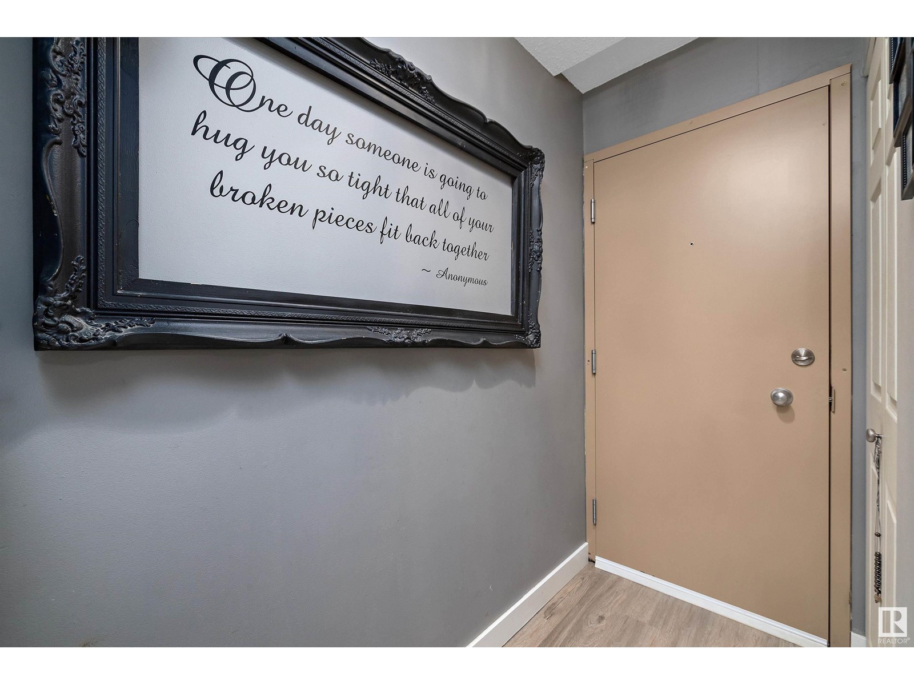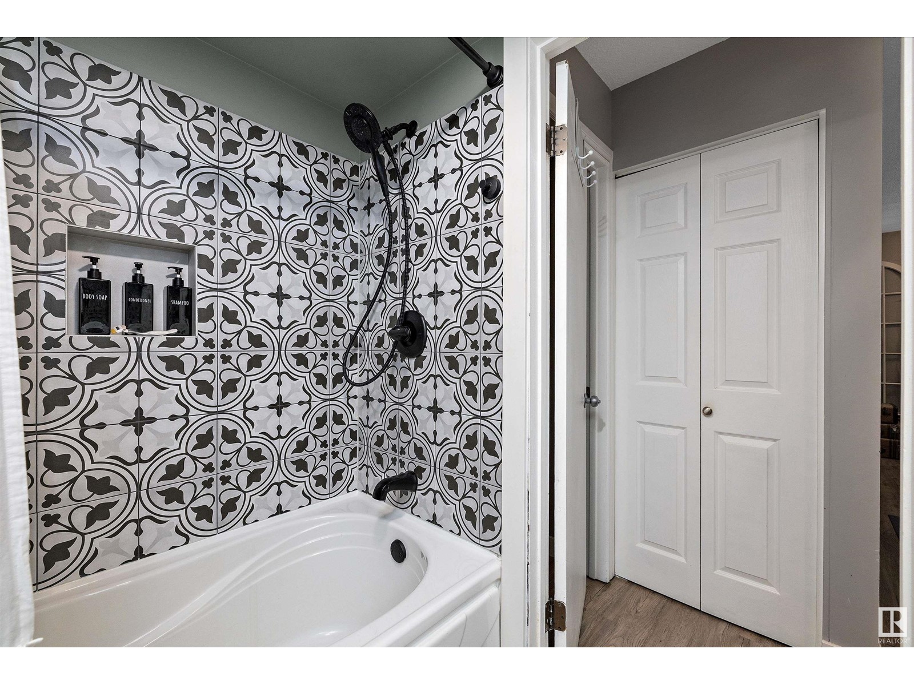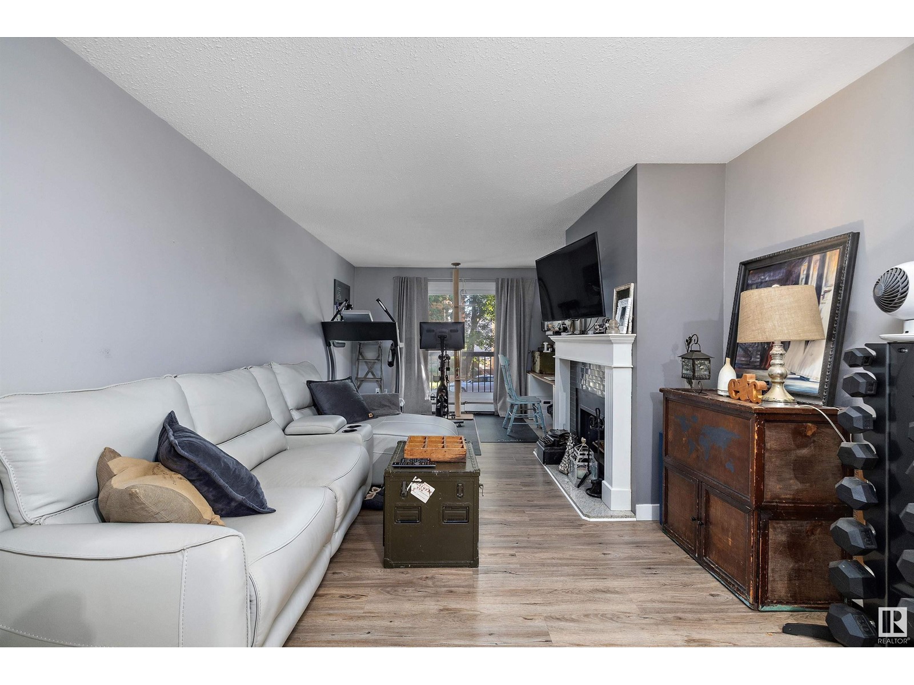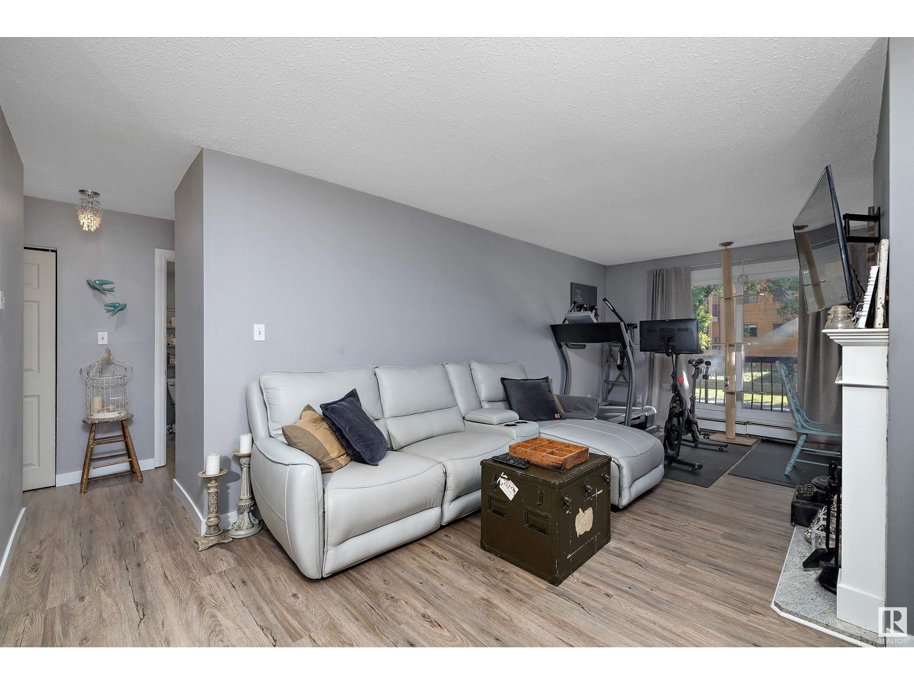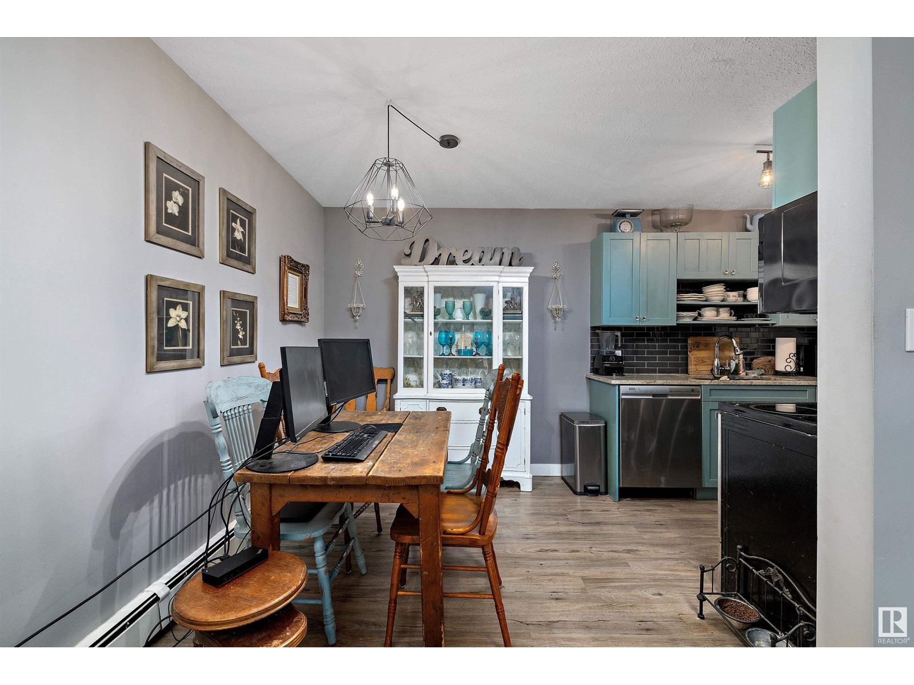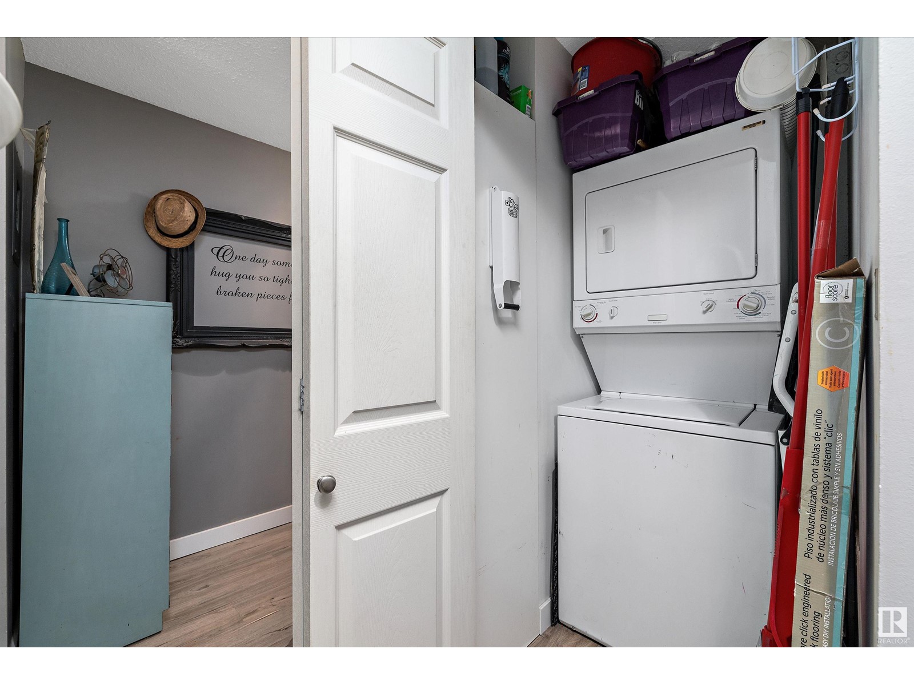#201 10420 93 St Nw Edmonton, Alberta T5H 1X4
$99,900Maintenance, Exterior Maintenance, Heat, Insurance, Landscaping, Other, See Remarks, Water
$440.66 Monthly
Maintenance, Exterior Maintenance, Heat, Insurance, Landscaping, Other, See Remarks, Water
$440.66 MonthlyDiscover this stylish 663 sq ft 1- bedroom, 1-bathroom condo with IN-SUITE LAUNDRY! The kitchen features sleek granite countertops and stainless steel appliances, including built-in microwave, dishwasher and pantry. Enjoy the warmth of a wood-burning fireplace and a large bedroom with double closets! Relax with your morning coffee on the large east facing balcony with a view of the gorgeous mature tree lined street. Upgrades include a fully renovated bathroom, newer vinyl plank flooring throughout entire unit & newer vinyl windows. Additional perks include powered parking stall, owner occupied common storage room in the parking area along with more storage on the main floor for added convenience and live monitored security in front and back of building. Edmontons Neighbourhood Renewal Program currently underway. All this within walking distance to Edmontons River Valley trail system, downtown shops, Rogers Place, Commonwealth Stadium and more. (id:47041)
Property Details
| MLS® Number | E4405910 |
| Property Type | Single Family |
| Neigbourhood | Boyle Street |
| Amenities Near By | Golf Course, Playground, Public Transit, Schools, Shopping |
| Features | See Remarks |
Building
| Bathroom Total | 1 |
| Bedrooms Total | 1 |
| Appliances | Dishwasher, Dryer, Microwave Range Hood Combo, Refrigerator, Stove, Washer |
| Basement Type | None |
| Constructed Date | 1978 |
| Fireplace Fuel | Wood |
| Fireplace Present | Yes |
| Fireplace Type | Unknown |
| Heating Type | Hot Water Radiator Heat |
| Size Interior | 662.9492 Sqft |
| Type | Apartment |
Parking
| Stall |
Land
| Acreage | No |
| Land Amenities | Golf Course, Playground, Public Transit, Schools, Shopping |
| Size Irregular | 54.77 |
| Size Total | 54.77 M2 |
| Size Total Text | 54.77 M2 |
Rooms
| Level | Type | Length | Width | Dimensions |
|---|---|---|---|---|
| Main Level | Living Room | 3.52 m | 6.38 m | 3.52 m x 6.38 m |
| Main Level | Dining Room | 2.43 m | 2.48 m | 2.43 m x 2.48 m |
| Main Level | Kitchen | 2.13 m | 2.31 m | 2.13 m x 2.31 m |
| Main Level | Primary Bedroom | 3.43 m | 4.5 m | 3.43 m x 4.5 m |




