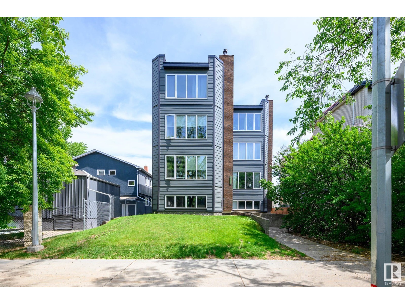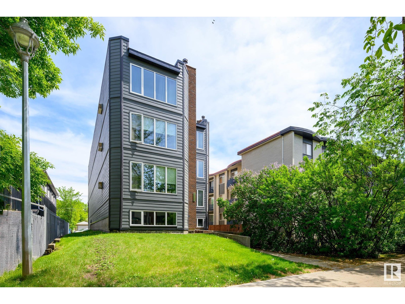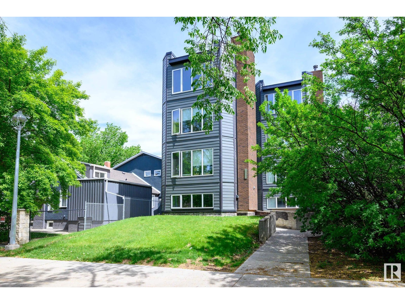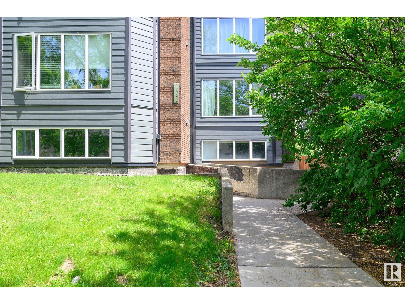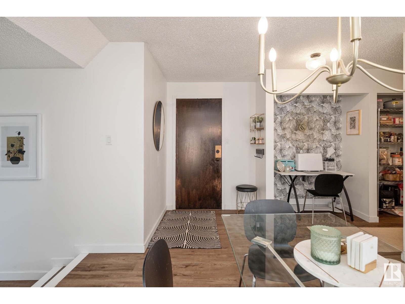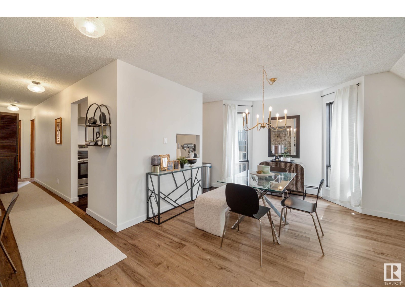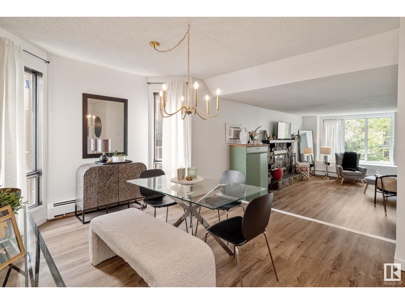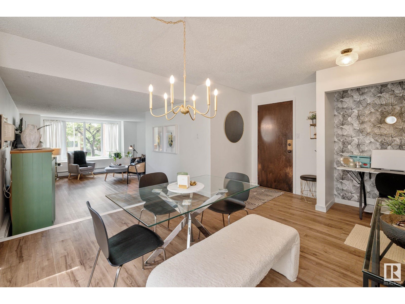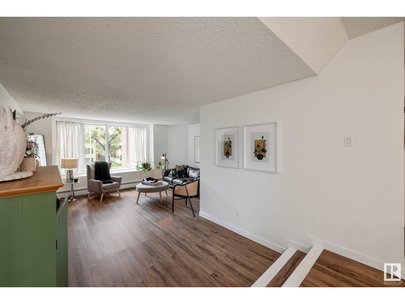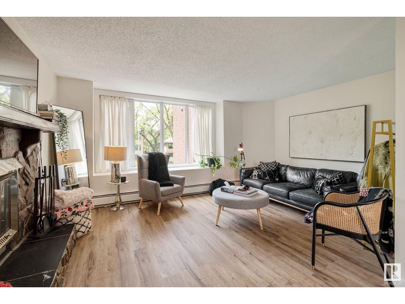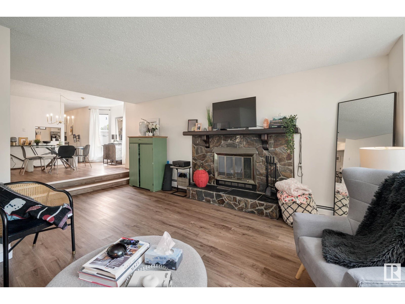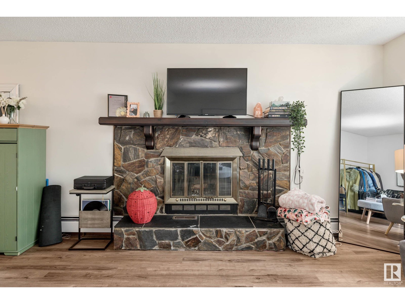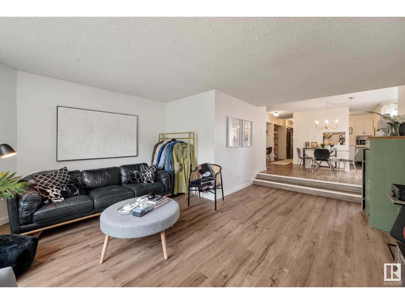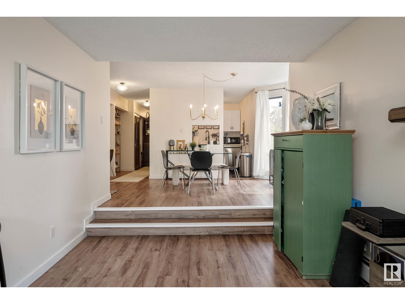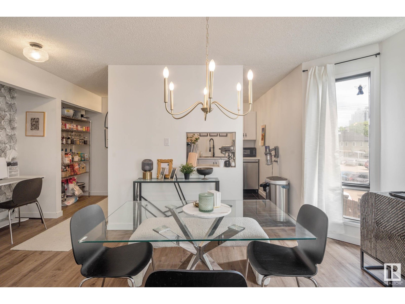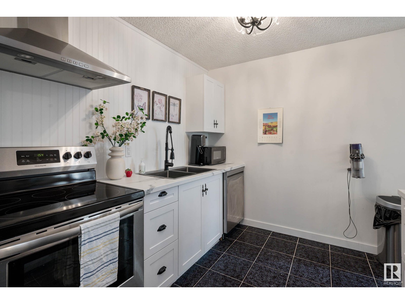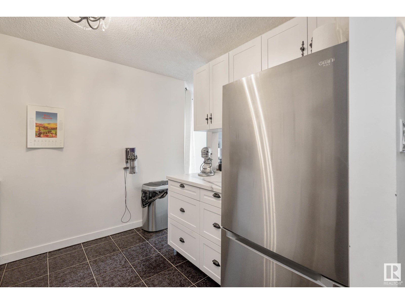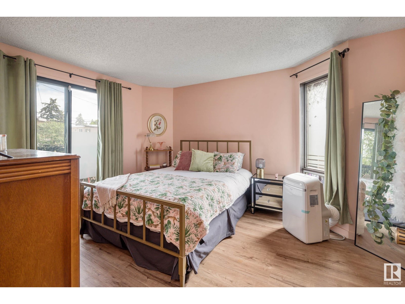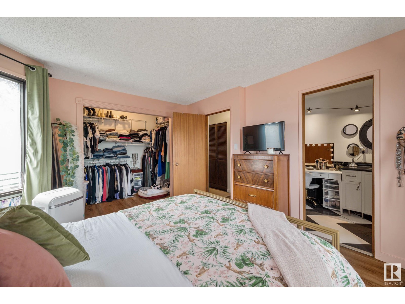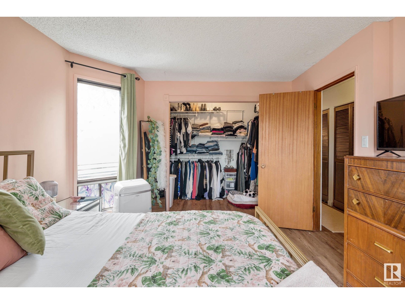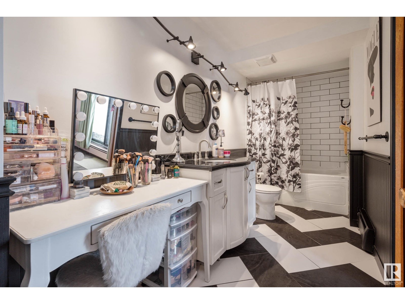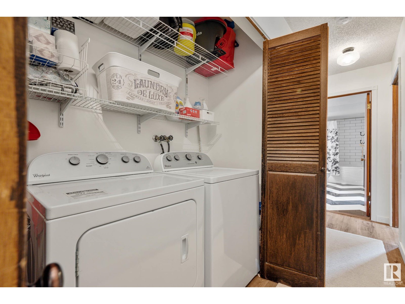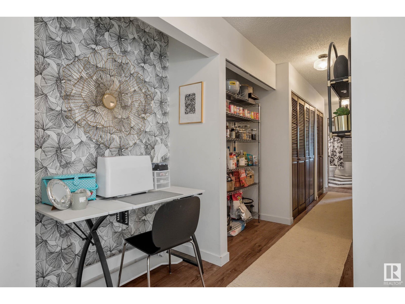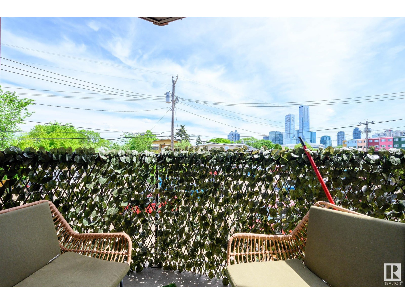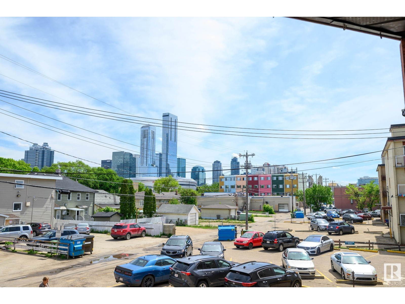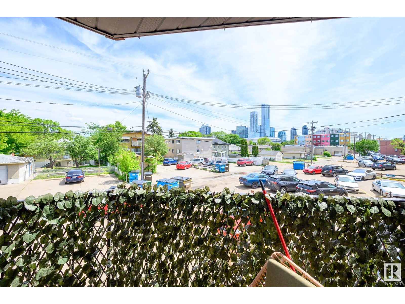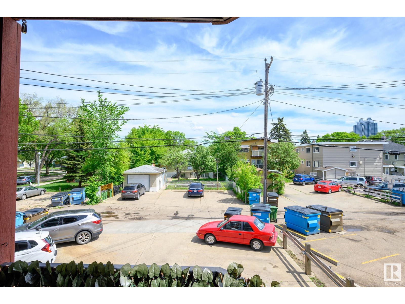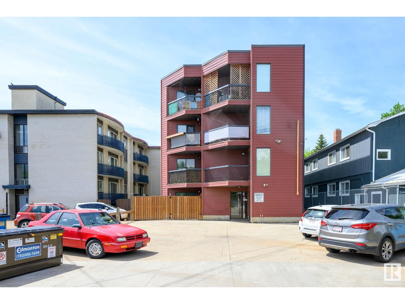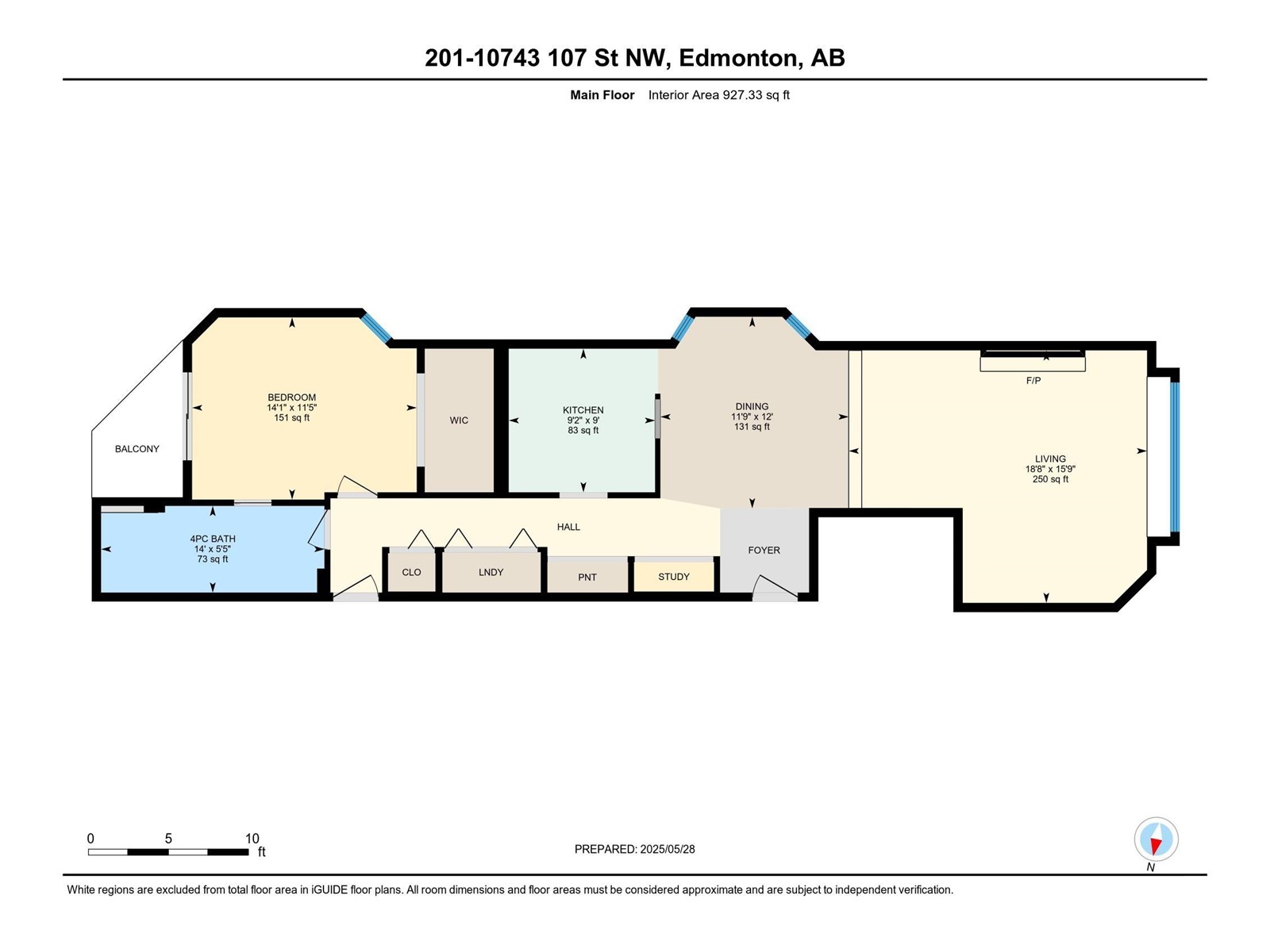#201 10743 107 St Nw Edmonton, Alberta T5H 2Y9
$169,000Maintenance, Exterior Maintenance, Heat, Insurance, Landscaping, Other, See Remarks, Water
$665.19 Monthly
Maintenance, Exterior Maintenance, Heat, Insurance, Landscaping, Other, See Remarks, Water
$665.19 MonthlyStunning!! This incredible 1 bed, 1 bath unit is perfect for anyone wanting the downtown life with loads of space and quick access to all amenities. This unit is over 900 sq ft and has been completely renvoted with new kitchen, new appliances, new flooring, new paint, new light fixtures and the list goes on. Nothing left to do but move in. Very large unit and rare find for downtown living. Sunken living room with wood burning fireplace is perfect for entertaining. Insuite laundry and parking right outside your balcony are also very handy. Primary bedroom also features a large walk-in closet with built-in shelving and shared access to the nice size bathroom/ensuite. Very well run building and pride of ownership evident. Must be seen to be appreciated. Condo fee's include heat, water/sewer. (id:47041)
Property Details
| MLS® Number | E4439409 |
| Property Type | Single Family |
| Neigbourhood | Central Mcdougall |
| Amenities Near By | Shopping |
| Features | Lane, Closet Organizers, No Smoking Home |
| View Type | City View |
Building
| Bathroom Total | 1 |
| Bedrooms Total | 1 |
| Appliances | Dishwasher, Dryer, Hood Fan, Refrigerator, Stove, Washer, Window Coverings |
| Basement Type | None |
| Constructed Date | 1981 |
| Fire Protection | Smoke Detectors |
| Fireplace Fuel | Wood |
| Fireplace Present | Yes |
| Fireplace Type | Insert |
| Heating Type | Baseboard Heaters |
| Size Interior | 927 Ft2 |
| Type | Apartment |
Parking
| Stall |
Land
| Acreage | No |
| Land Amenities | Shopping |
| Size Irregular | 94.13 |
| Size Total | 94.13 M2 |
| Size Total Text | 94.13 M2 |
Rooms
| Level | Type | Length | Width | Dimensions |
|---|---|---|---|---|
| Main Level | Living Room | 5.68 m | 4.81 m | 5.68 m x 4.81 m |
| Main Level | Dining Room | 3.65 m | 3.59 m | 3.65 m x 3.59 m |
| Main Level | Kitchen | 2.79 m | 2.74 m | 2.79 m x 2.74 m |
| Main Level | Primary Bedroom | 4.28 m | 3.47 m | 4.28 m x 3.47 m |
https://www.realtor.ca/real-estate/28390838/201-10743-107-st-nw-edmonton-central-mcdougall
