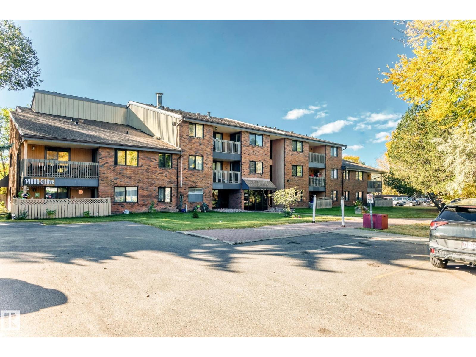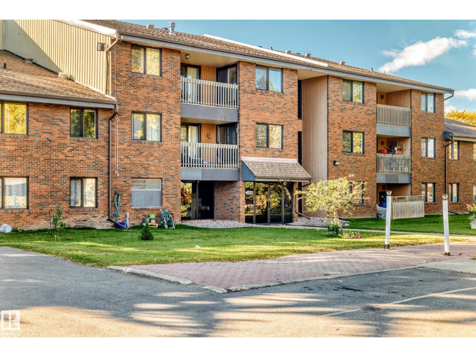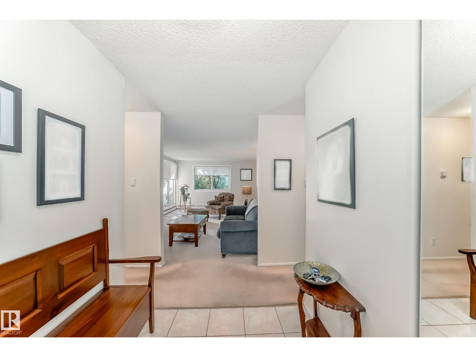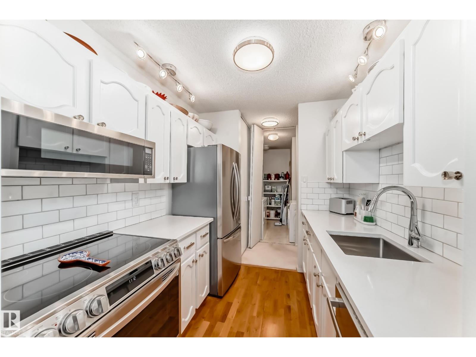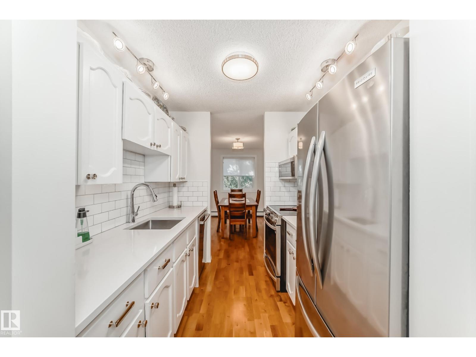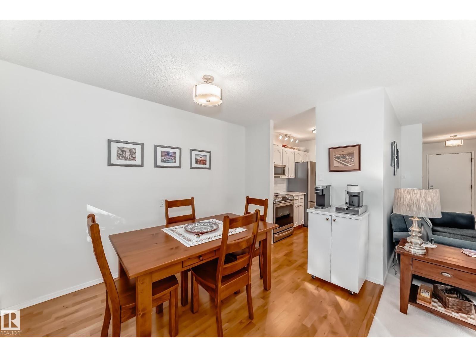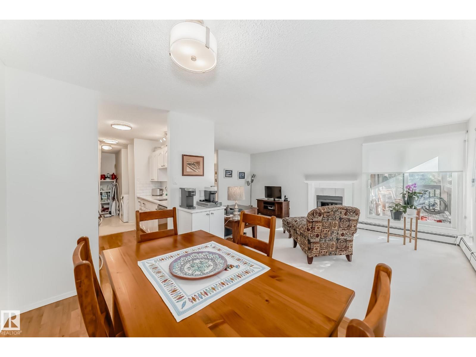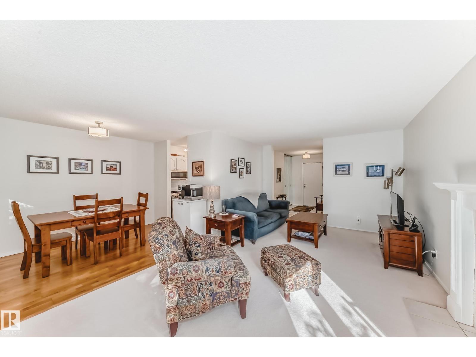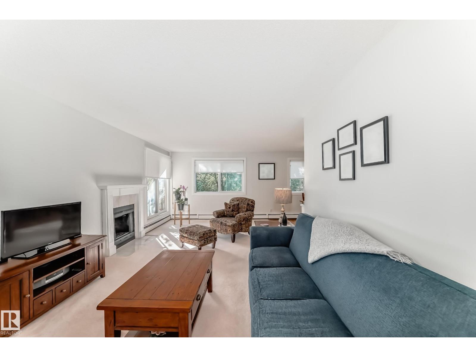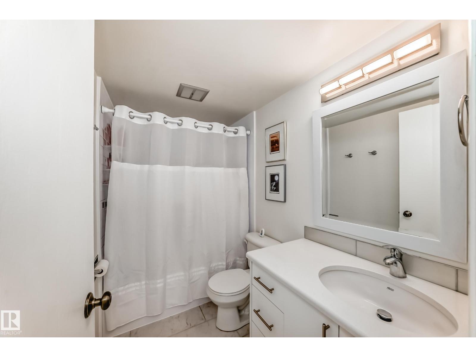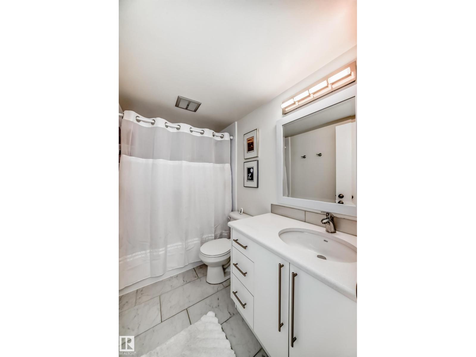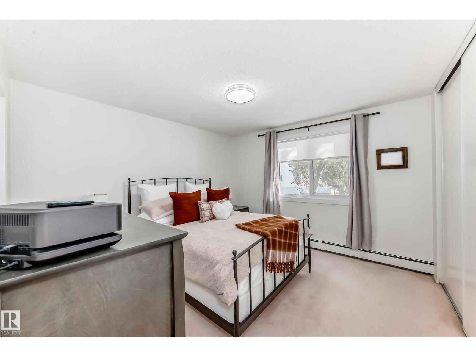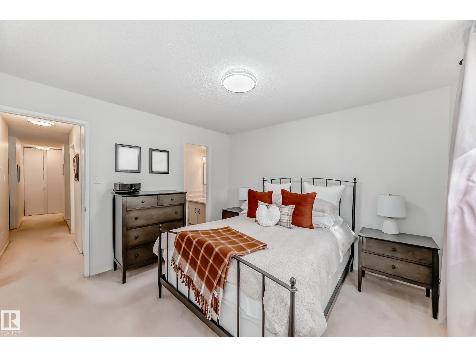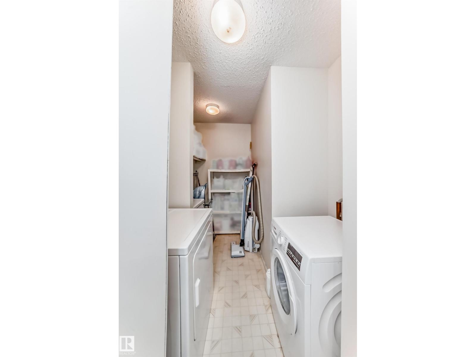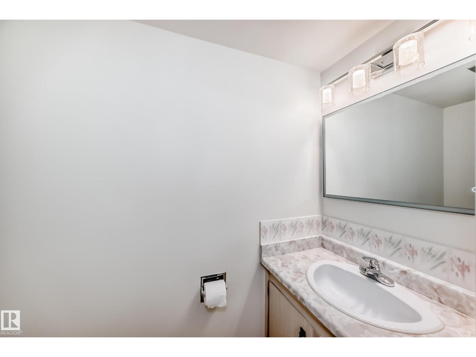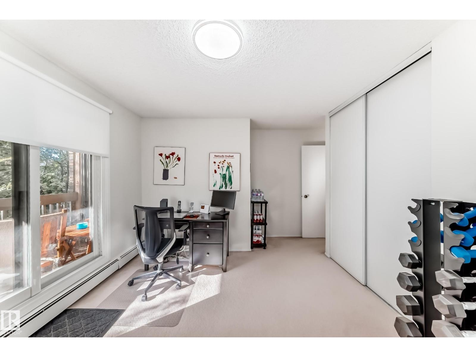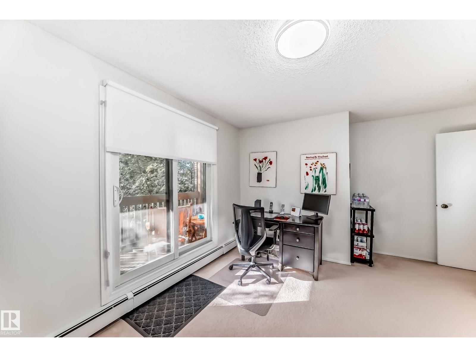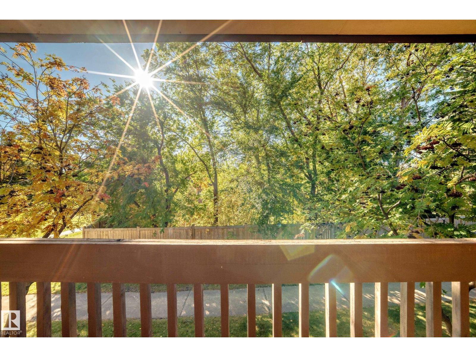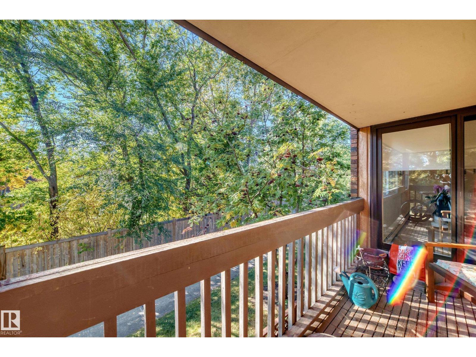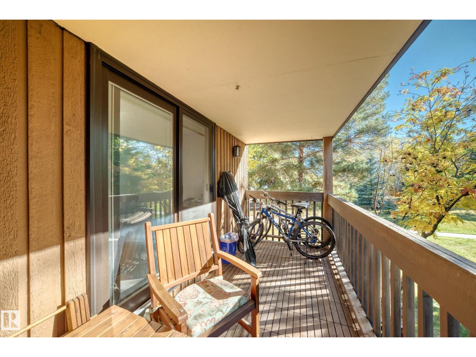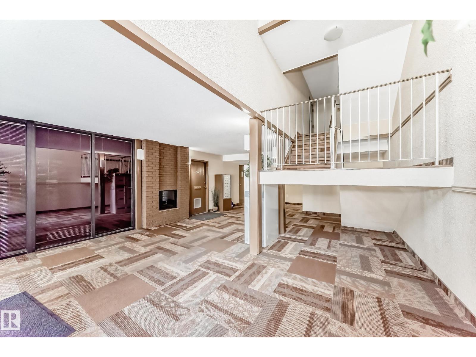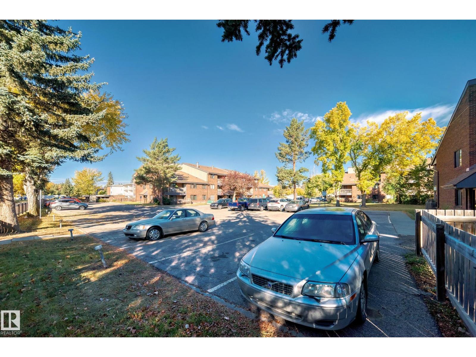#201 14803 51 Av Nw Edmonton, Alberta T6H 5G4
$175,000Maintenance, Exterior Maintenance, Heat, Landscaping, Property Management, Other, See Remarks, Water
$541.97 Monthly
Maintenance, Exterior Maintenance, Heat, Landscaping, Property Management, Other, See Remarks, Water
$541.97 MonthlyBeautifully Updated End Unit located in a mature central neighborhood. This bright & spacious condo offers easy access to the Whitemud & Anthony Henday. Surrounded by mature trees & walking trails, enjoy outdoor living on the large balcony with Aura tiles. Walk to four nearby schools or explore scenic routes to Fort Edmonton Park & the River Valley. Inside, you'll find modern upgrades: hardwood floors in the kitchen & dining area, quartz countertops, California Closets pantry, stainless steel appliances (Bosch, Frigidaire, LG), white tile backsplash, & stylish Artika lighting. The renovated main bathroom features quartz counters, Bath Fitters tub/shower, & fresh tilework. The half bath also boasts new lighting & a mirror. Additional features include new windows & balcony doors (2015), Bosch washer, updated lighting throughout, 2022 blinds, & a custom two-level closet in the primary bedroom. Conveniently close to transit routes connecting to the LRT—this move-in-ready home offers comfort, style & location! (id:47041)
Property Details
| MLS® Number | E4462503 |
| Property Type | Single Family |
| Neigbourhood | Ramsay Heights |
| Amenities Near By | Playground, Public Transit, Schools, Shopping |
| Features | No Animal Home, No Smoking Home |
Building
| Bathroom Total | 2 |
| Bedrooms Total | 2 |
| Appliances | Dishwasher, Dryer, Microwave Range Hood Combo, Refrigerator, Stove, Washer |
| Basement Type | None |
| Constructed Date | 1977 |
| Fire Protection | Smoke Detectors |
| Half Bath Total | 1 |
| Heating Type | Hot Water Radiator Heat |
| Size Interior | 982 Ft2 |
| Type | Apartment |
Parking
| Stall |
Land
| Acreage | No |
| Fence Type | Fence |
| Land Amenities | Playground, Public Transit, Schools, Shopping |
| Size Irregular | 165.16 |
| Size Total | 165.16 M2 |
| Size Total Text | 165.16 M2 |
Rooms
| Level | Type | Length | Width | Dimensions |
|---|---|---|---|---|
| Main Level | Living Room | Measurements not available | ||
| Main Level | Dining Room | Measurements not available | ||
| Main Level | Kitchen | Measurements not available | ||
| Main Level | Primary Bedroom | Measurements not available | ||
| Main Level | Bedroom 2 | Measurements not available | ||
| Main Level | Storage | Measurements not available | ||
| Main Level | Laundry Room | Measurements not available |
https://www.realtor.ca/real-estate/29002612/201-14803-51-av-nw-edmonton-ramsay-heights
