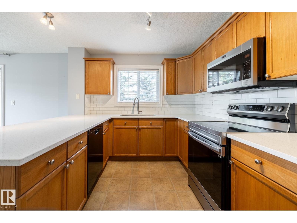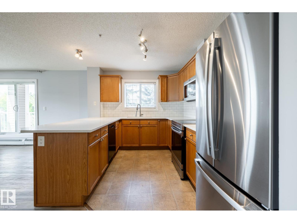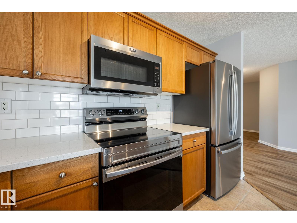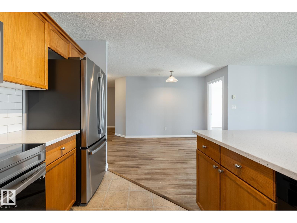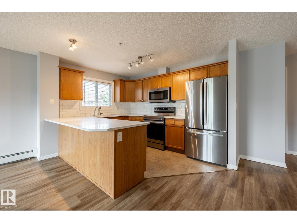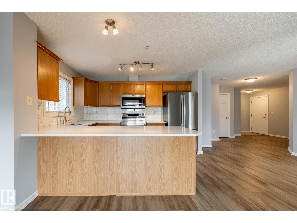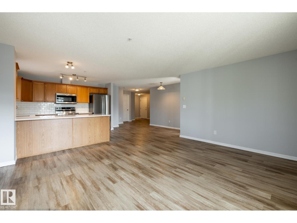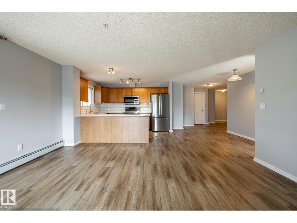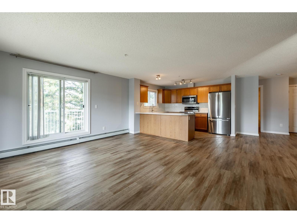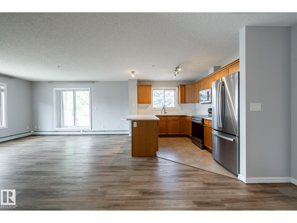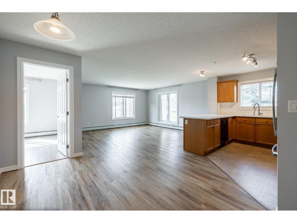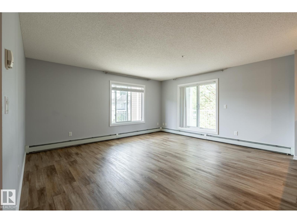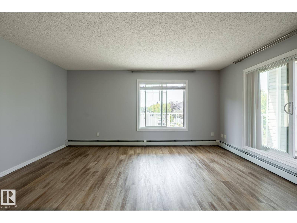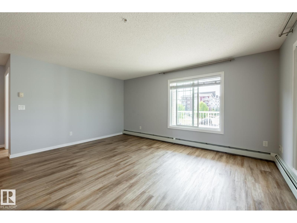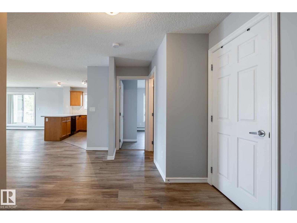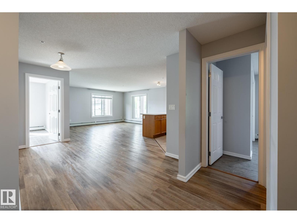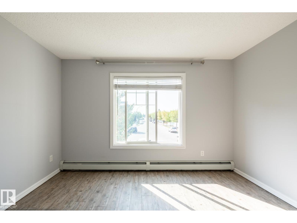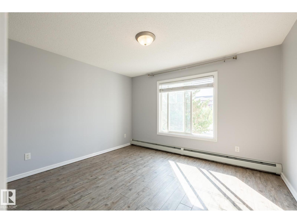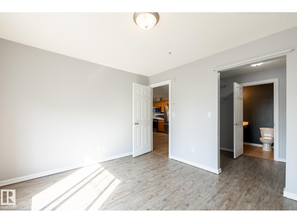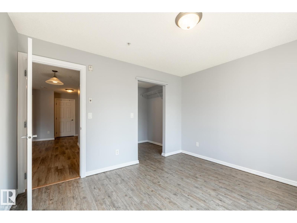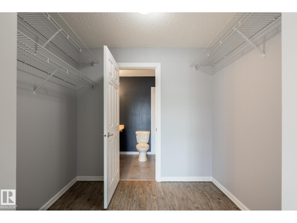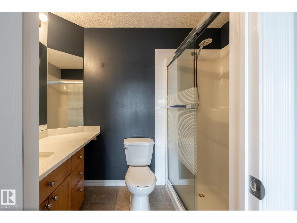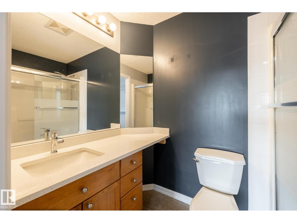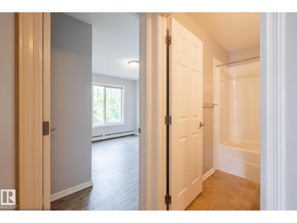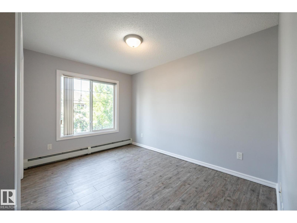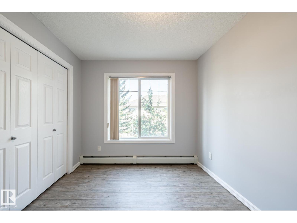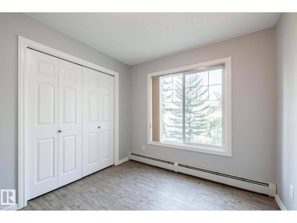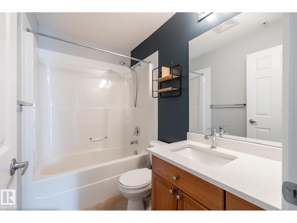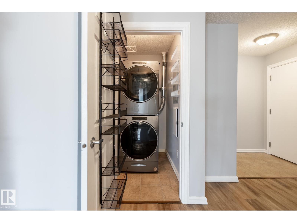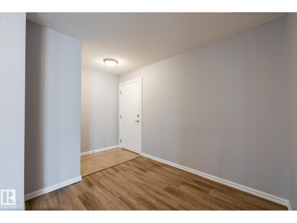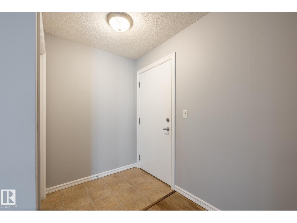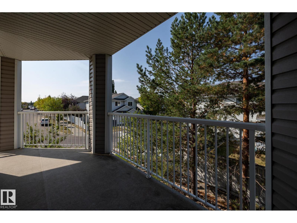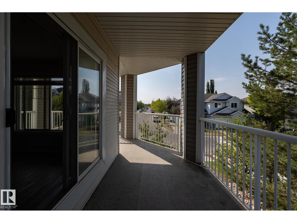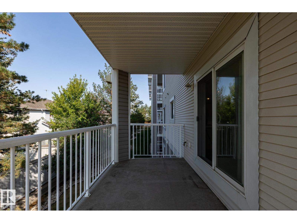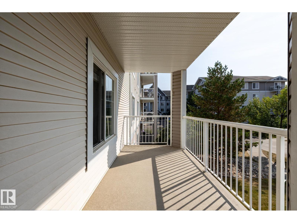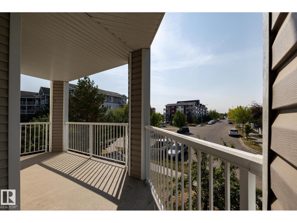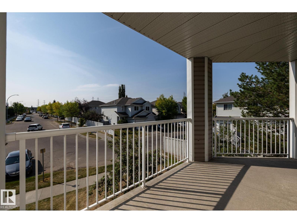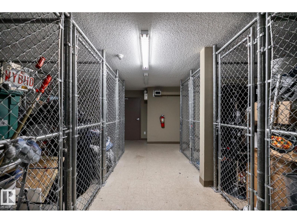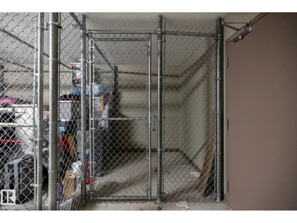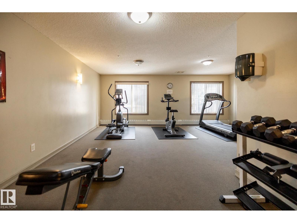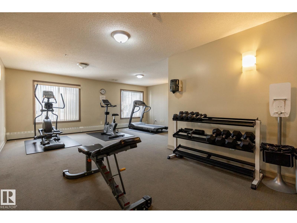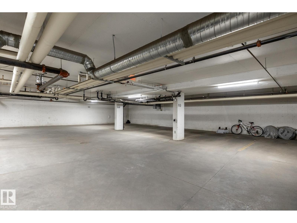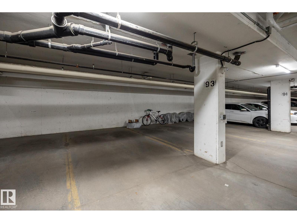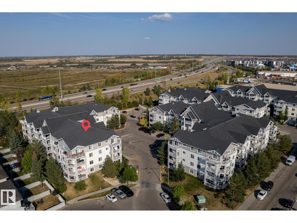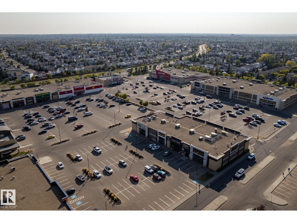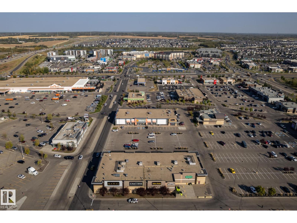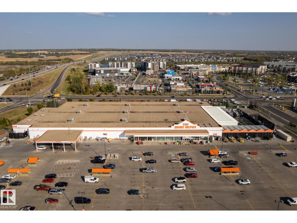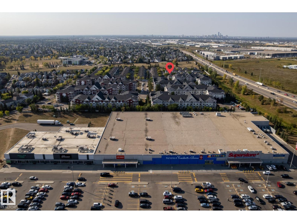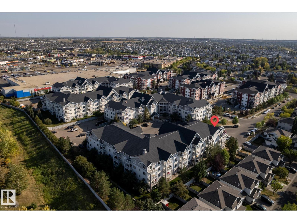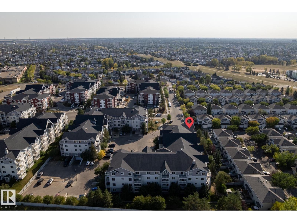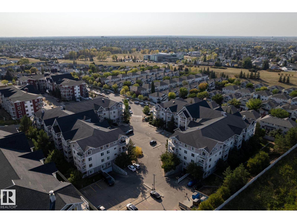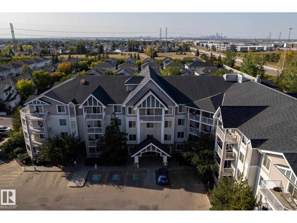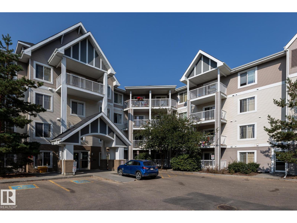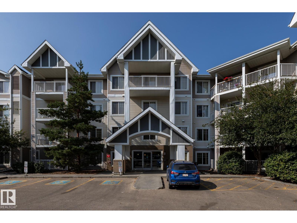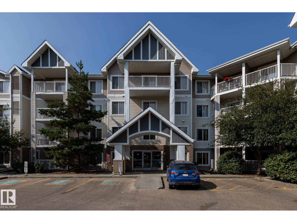#201 4407 23 St Nw Edmonton, Alberta T6T 0B9
$229,800Maintenance, Exterior Maintenance, Heat, Insurance, Common Area Maintenance, Landscaping, Other, See Remarks, Property Management, Water
$721.32 Monthly
Maintenance, Exterior Maintenance, Heat, Insurance, Common Area Maintenance, Landscaping, Other, See Remarks, Property Management, Water
$721.32 MonthlyIf you’ve been looking for a home that feels bright, stylish, and oh-so convenient, this gorgeous corner unit in Aspen Meadows might just steal your heart. With 1034 sqft of renovated living space, it’s flooded with natural light from expansive windows, a stunning kitchen with white quartz counters, a fresh backsplash & new stainless steel appliances that make cooking (or ordering takeout) a total joy. Both bathrooms sparkle with quartz finishes & the vinyl plank flooring throughout means no carpet to fuss with ever! Step outside to your private wraparound patio or take advantage of heated underground parking, the largest storage locker in the building, and being only 10 steps away from the fitness center. Want more options? GoodLife and GYMVMT are just a short stroll away (so is Winners, Sephora, and all the shopping/dining/thrifting you could need at Rio Can Meadows). Well-managed building, healthy reserve fund, no outstanding repairs, move right in and simply enjoy. Walkable, stylish & upgraded! (id:47041)
Property Details
| MLS® Number | E4458343 |
| Property Type | Single Family |
| Neigbourhood | Larkspur |
| Amenities Near By | Playground, Public Transit, Schools, Shopping |
| Parking Space Total | 1 |
Building
| Bathroom Total | 2 |
| Bedrooms Total | 2 |
| Amenities | Vinyl Windows |
| Appliances | Dishwasher, Microwave Range Hood Combo, Refrigerator, Washer/dryer Stack-up, Stove |
| Basement Type | None |
| Constructed Date | 2006 |
| Heating Type | Baseboard Heaters |
| Size Interior | 1,035 Ft2 |
| Type | Apartment |
Parking
| Heated Garage | |
| Underground |
Land
| Acreage | No |
| Land Amenities | Playground, Public Transit, Schools, Shopping |
| Size Irregular | 87.52 |
| Size Total | 87.52 M2 |
| Size Total Text | 87.52 M2 |
Rooms
| Level | Type | Length | Width | Dimensions |
|---|---|---|---|---|
| Main Level | Living Room | 4.87 m | 4.48 m | 4.87 m x 4.48 m |
| Main Level | Dining Room | 3.5 m | 3.78 m | 3.5 m x 3.78 m |
| Main Level | Kitchen | 3.6 m | 2.9 m | 3.6 m x 2.9 m |
| Main Level | Primary Bedroom | 3.73 m | 3.32 m | 3.73 m x 3.32 m |
| Main Level | Bedroom 2 | 3.54 m | 3.4 m | 3.54 m x 3.4 m |
https://www.realtor.ca/real-estate/28882232/201-4407-23-st-nw-edmonton-larkspur
