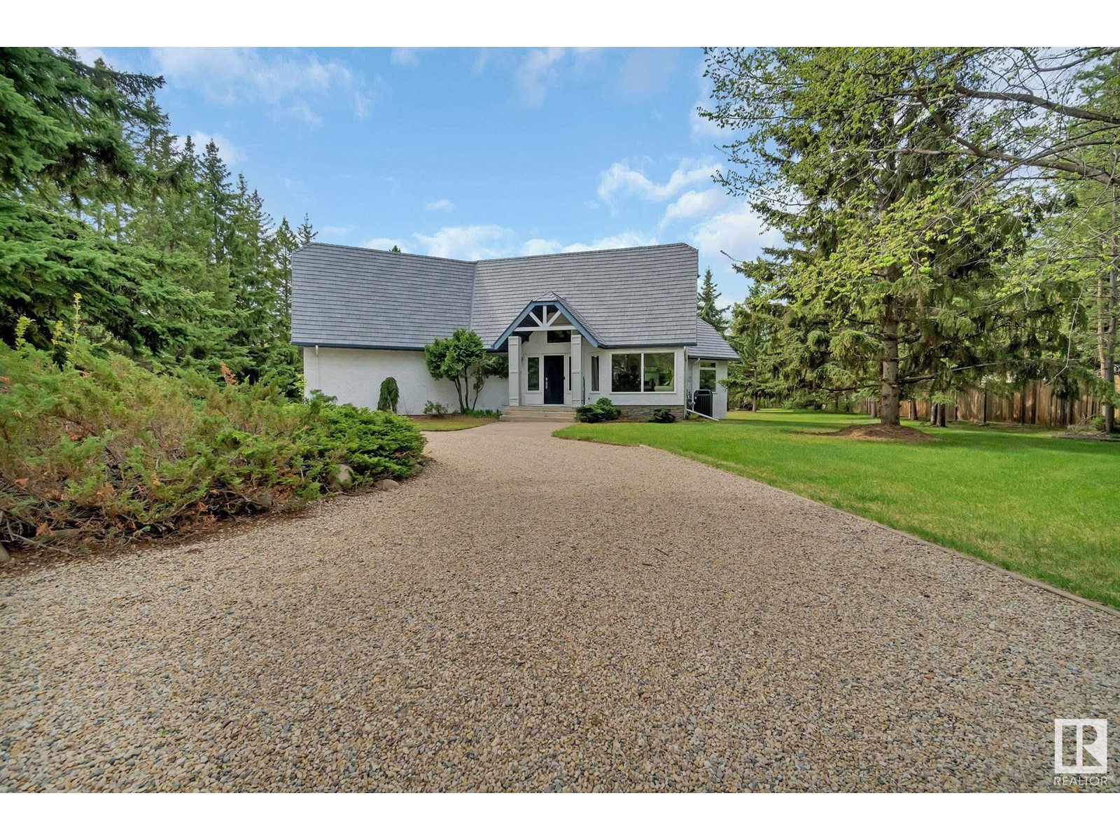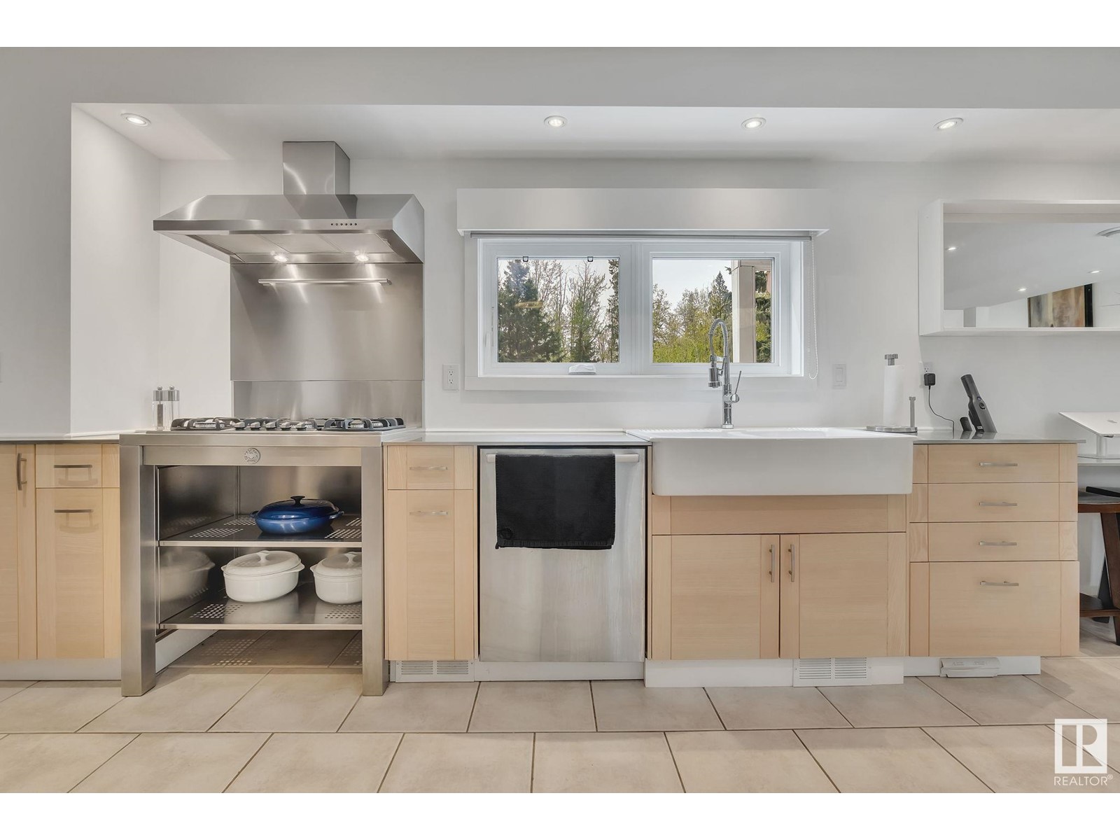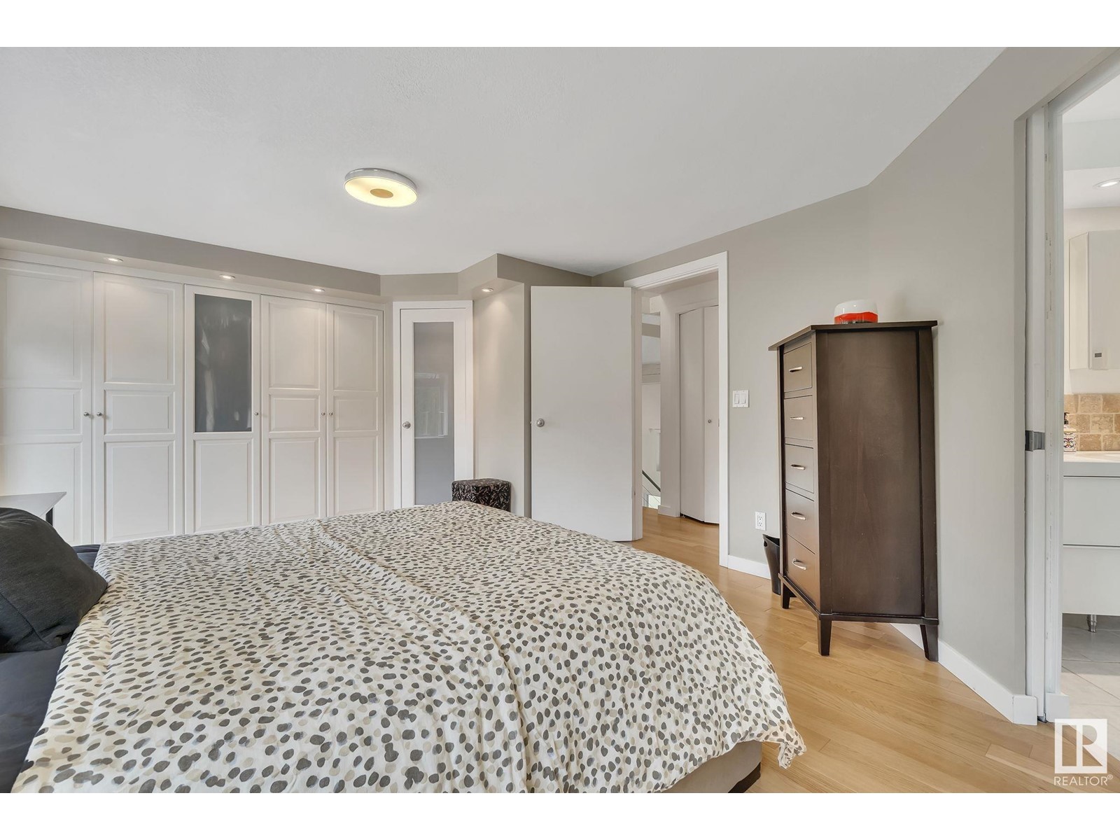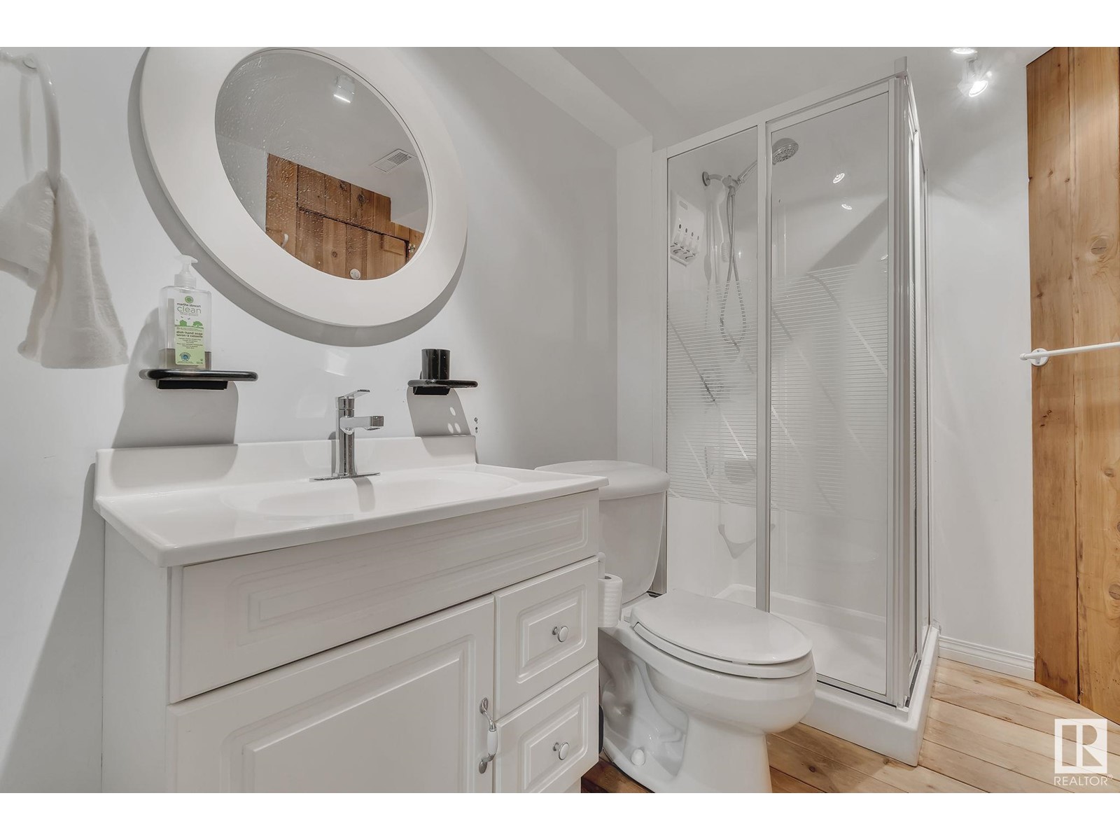4 Bedroom
4 Bathroom
2,271 ft2
Fireplace
Forced Air
Acreage
$999,900
ACREAGE IN THE CITY! Welcome to your private oasis. This 2271 ft2 2-storey home is sitting on 1.71 acres of land, backing onto a treed ravine that goes to the river. The WOW factor starts the moment you enter the front door. The European kitchen is complete with high end appliances and a large island - perfect for entertaining. The raised living and dining rooms share a 3-sided gas fire place, and have ample natural light with the huge and plentiful windows. Upstairs you will find a loft area, perfect for an office or reading nook. The primary suite has a private balcony, ample closet space, a 4pc ensuite with steam shower, and heated floor. Upstairs includes the laundry closet, 2 more bedrooms with shared balcony, and a 5pc bath. The basement has the 4th bedroom, walkout living space, a wine cellar, and a 3pc bath with a built-in sauna. Plenty of garage space with a dbl attached and dbl detached. 3 sheds, deck with gazebo and gas ports. Central A/C, central vac, electric gate, cistern, septic tank/field. (id:47041)
Property Details
|
MLS® Number
|
E4436093 |
|
Property Type
|
Single Family |
|
Neigbourhood
|
Riverview Area |
|
Amenities Near By
|
Park |
|
Features
|
Cul-de-sac, Private Setting, See Remarks, Flat Site, No Back Lane, Park/reserve |
|
Structure
|
Deck |
Building
|
Bathroom Total
|
4 |
|
Bedrooms Total
|
4 |
|
Amenities
|
Vinyl Windows |
|
Appliances
|
Dishwasher, Dryer, Fan, Garage Door Opener, Garburator, Hood Fan, Microwave Range Hood Combo, Oven - Built-in, Refrigerator, Storage Shed, Gas Stove(s), Central Vacuum, Washer, Window Coverings, See Remarks |
|
Basement Development
|
Finished |
|
Basement Features
|
Walk Out |
|
Basement Type
|
Full (finished) |
|
Constructed Date
|
1978 |
|
Construction Style Attachment
|
Detached |
|
Fireplace Fuel
|
Gas |
|
Fireplace Present
|
Yes |
|
Fireplace Type
|
Unknown |
|
Half Bath Total
|
1 |
|
Heating Type
|
Forced Air |
|
Stories Total
|
2 |
|
Size Interior
|
2,271 Ft2 |
|
Type
|
House |
Parking
|
Attached Garage
|
|
|
Detached Garage
|
|
Land
|
Acreage
|
Yes |
|
Land Amenities
|
Park |
|
Size Irregular
|
6904.07 |
|
Size Total
|
6904.07 M2 |
|
Size Total Text
|
6904.07 M2 |
Rooms
| Level |
Type |
Length |
Width |
Dimensions |
|
Basement |
Bedroom 4 |
5.02 m |
3.5 m |
5.02 m x 3.5 m |
|
Basement |
Recreation Room |
8.1 m |
4.08 m |
8.1 m x 4.08 m |
|
Basement |
Utility Room |
5.32 m |
4.75 m |
5.32 m x 4.75 m |
|
Basement |
Storage |
2.56 m |
3.12 m |
2.56 m x 3.12 m |
|
Main Level |
Dining Room |
4.3 m |
5.46 m |
4.3 m x 5.46 m |
|
Main Level |
Kitchen |
4.24 m |
3.44 m |
4.24 m x 3.44 m |
|
Upper Level |
Den |
2.67 m |
5.02 m |
2.67 m x 5.02 m |
|
Upper Level |
Primary Bedroom |
5.11 m |
3.89 m |
5.11 m x 3.89 m |
|
Upper Level |
Bedroom 2 |
4.2 m |
2.69 m |
4.2 m x 2.69 m |
|
Upper Level |
Bedroom 3 |
3.85 m |
2.75 m |
3.85 m x 2.75 m |
https://www.realtor.ca/real-estate/28302750/201-grandisle-pt-nw-edmonton-riverview-area












































































