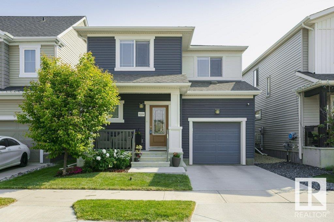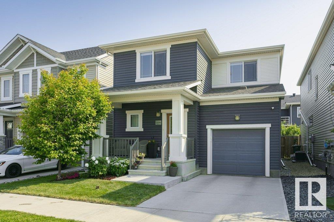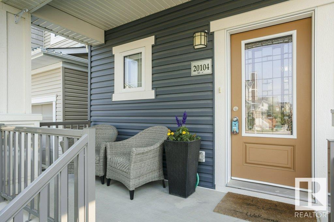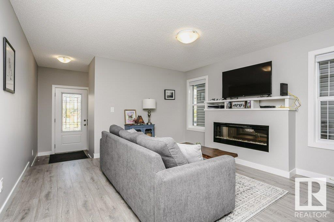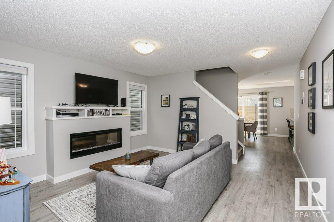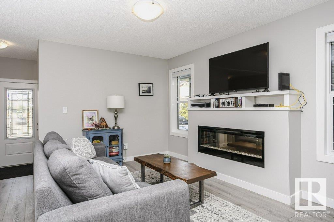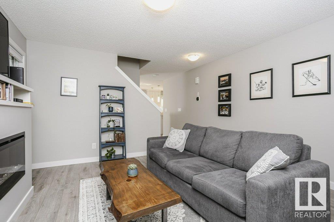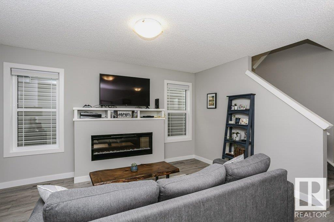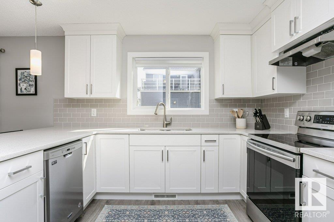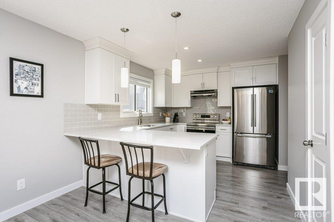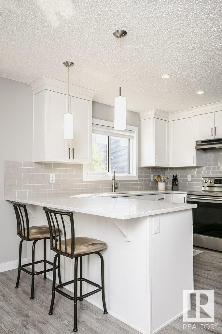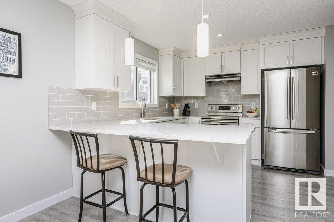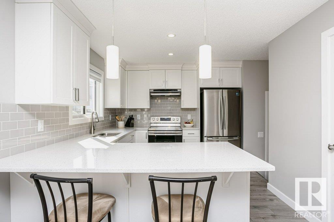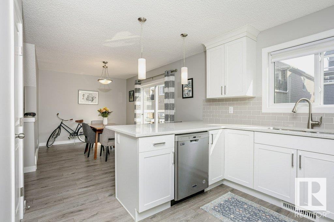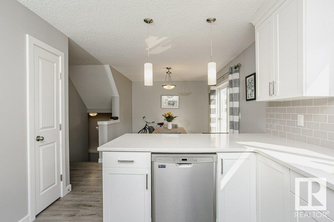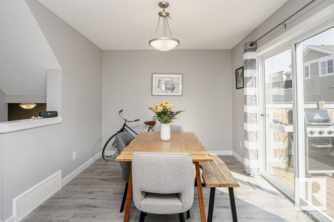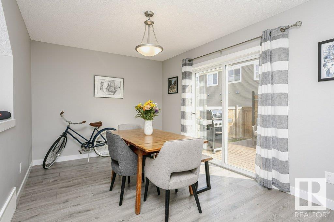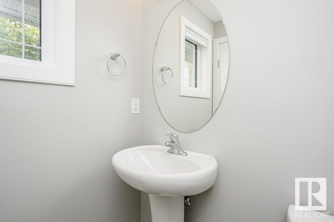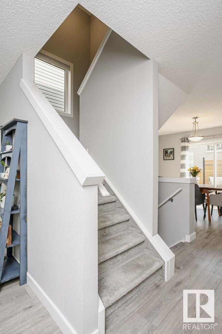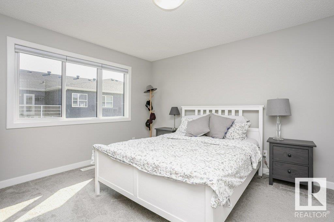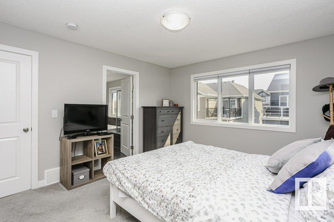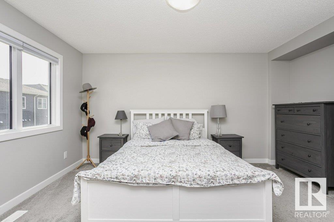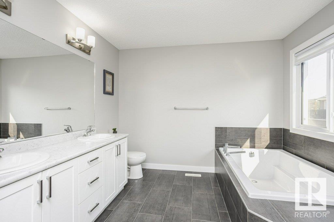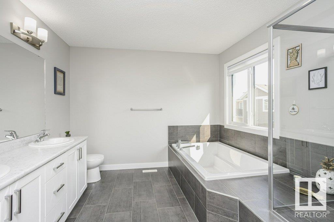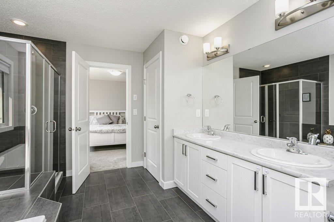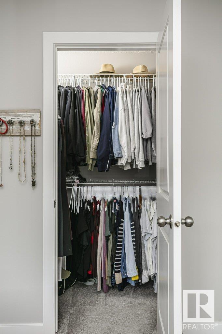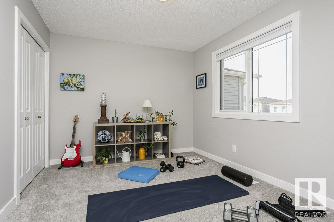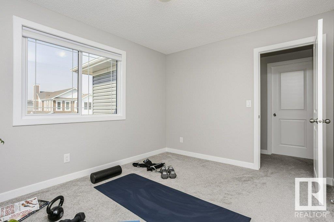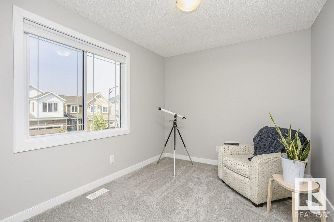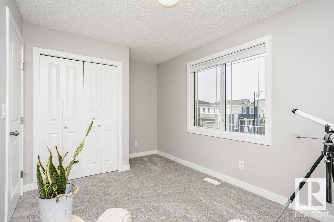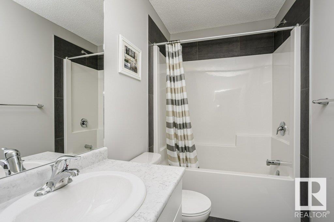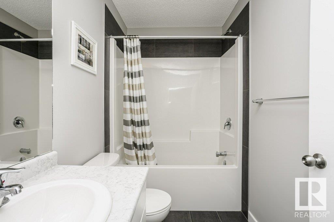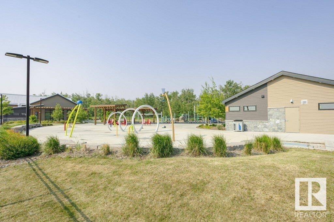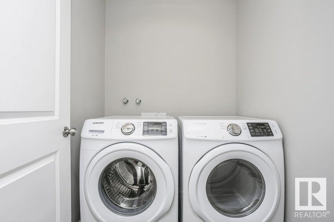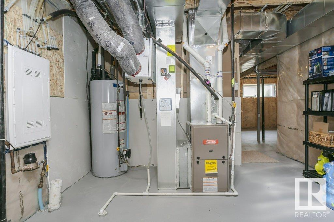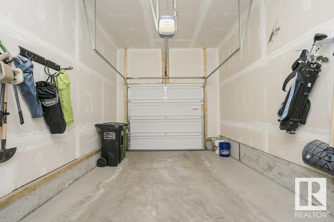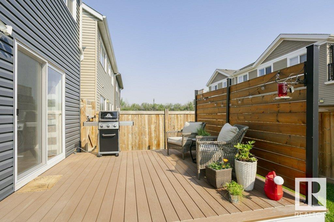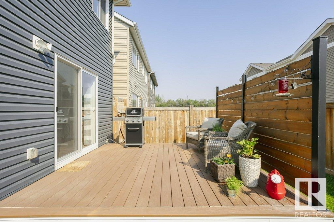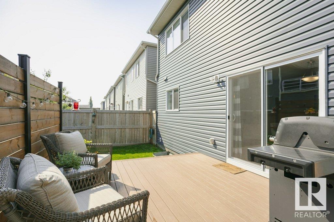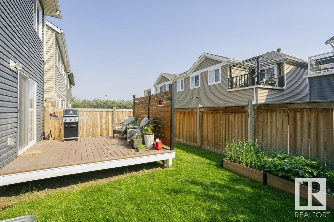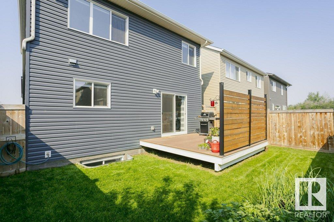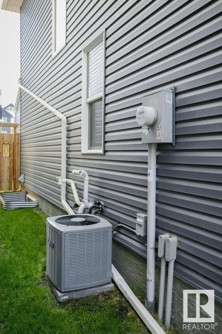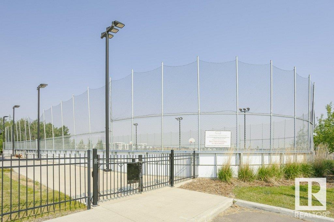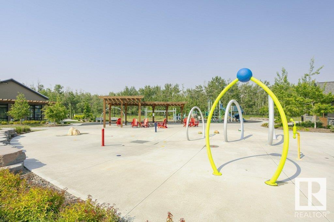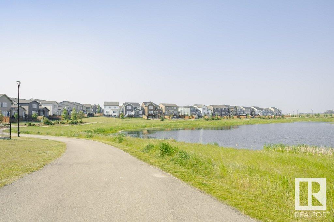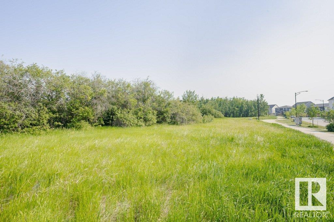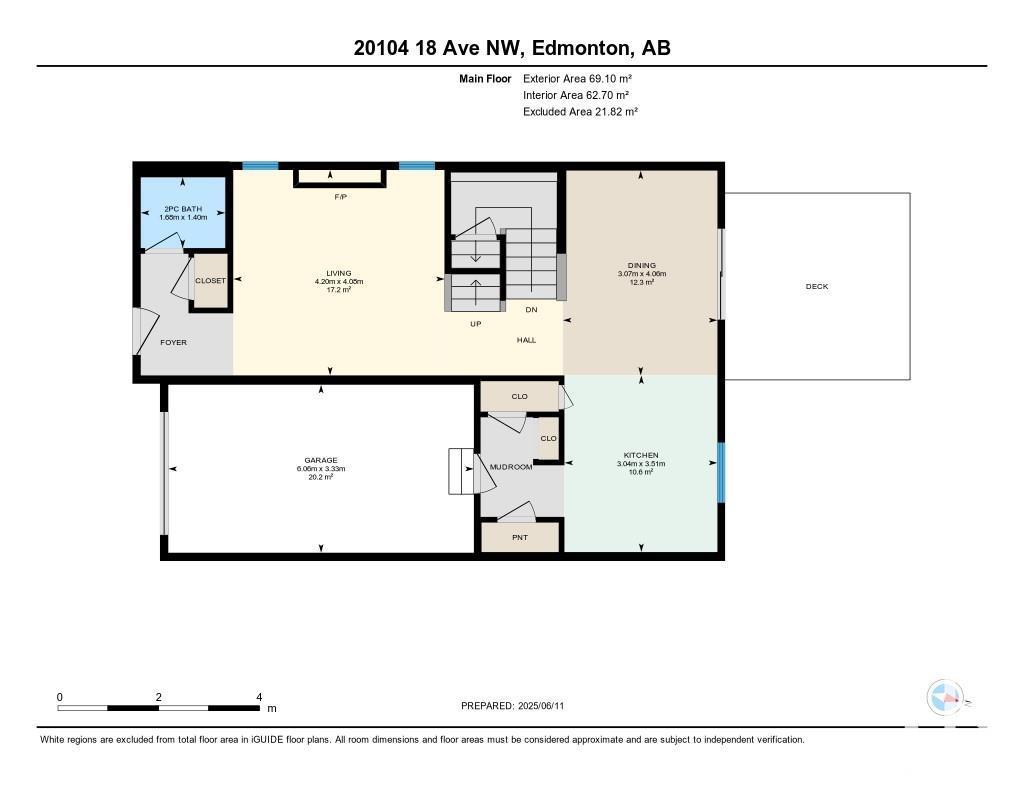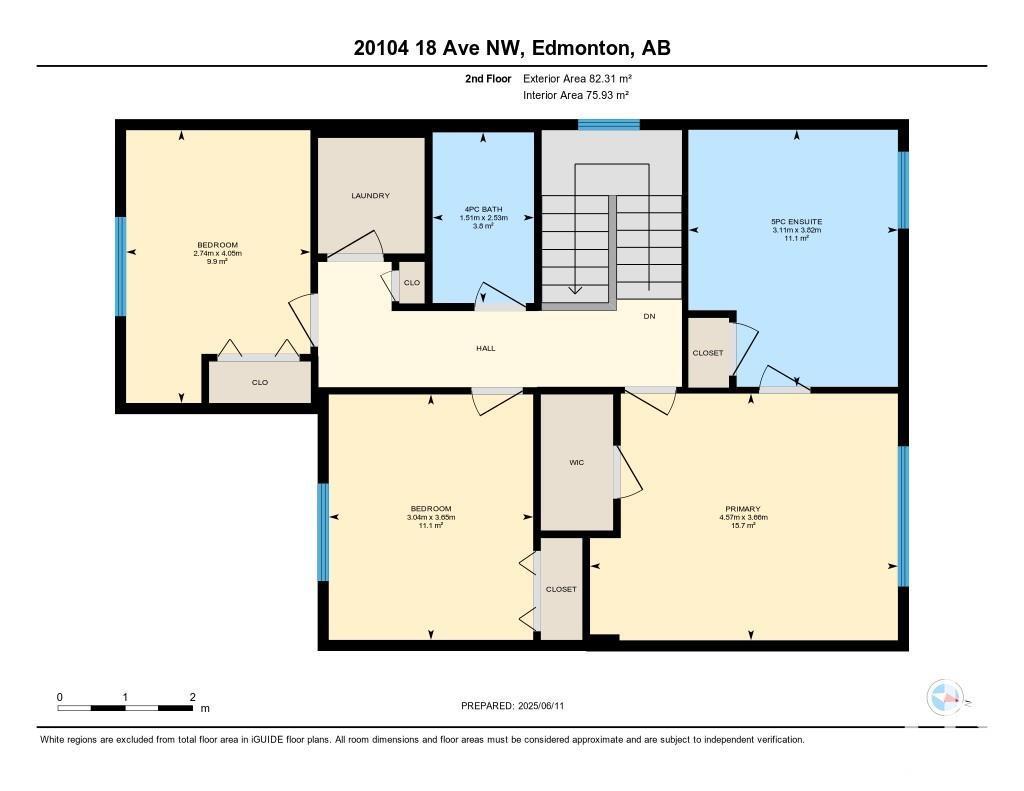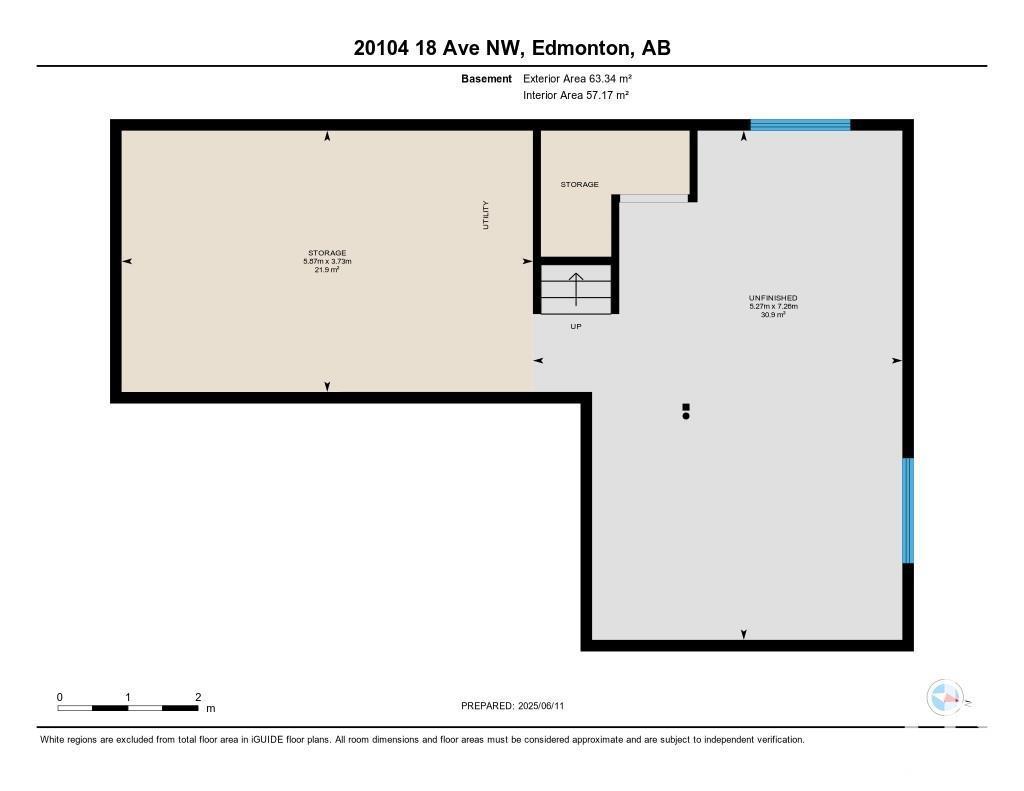3 Bedroom
3 Bathroom
1,630 ft2
Fireplace
Central Air Conditioning
Forced Air
$459,888
Welcome to this charming 3-bedroom, 3-bathroom single-family home, perfectly located in the peaceful and family-friendly community of Stillwater. Thoughtfully designed and impeccably maintained, this home offers the ideal blend of modern comfort and natural beauty. Inside, you'll find a bright and spacious open-concept layout that flows seamlessly between the main living areas—perfect for both everyday living and entertaining. The kitchen is fully equipped and features a convenient eat-up bar, making it a great space for casual meals or gatherings. A functional mudroom provides ample storage for kids' bags, coats, and more. Upstairs, you'll discover three generously sized bedrooms with plenty of closet space, along with the convenience of upper-level laundry. Step outside to enjoy a low-maintenance composite deck overlooking a sunny, south-facing backyard and natural gas BBQ hookup. Central AC keeps your cool all summer long! With quick access to parks, walking trails, schools, and everyday amenities! (id:47041)
Property Details
|
MLS® Number
|
E4441759 |
|
Property Type
|
Single Family |
|
Neigbourhood
|
Stillwater |
|
Amenities Near By
|
Airport, Golf Course |
|
Features
|
Flat Site, No Back Lane, Closet Organizers, No Smoking Home |
|
Parking Space Total
|
4 |
Building
|
Bathroom Total
|
3 |
|
Bedrooms Total
|
3 |
|
Amenities
|
Ceiling - 9ft |
|
Appliances
|
Dishwasher, Dryer, Garage Door Opener Remote(s), Garage Door Opener, Hood Fan, Refrigerator, Stove, Washer |
|
Basement Development
|
Unfinished |
|
Basement Type
|
Full (unfinished) |
|
Constructed Date
|
2018 |
|
Construction Style Attachment
|
Detached |
|
Cooling Type
|
Central Air Conditioning |
|
Fireplace Fuel
|
Electric |
|
Fireplace Present
|
Yes |
|
Fireplace Type
|
Unknown |
|
Half Bath Total
|
1 |
|
Heating Type
|
Forced Air |
|
Stories Total
|
2 |
|
Size Interior
|
1,630 Ft2 |
|
Type
|
House |
Parking
Land
|
Acreage
|
No |
|
Fence Type
|
Fence |
|
Land Amenities
|
Airport, Golf Course |
|
Size Irregular
|
225.31 |
|
Size Total
|
225.31 M2 |
|
Size Total Text
|
225.31 M2 |
Rooms
| Level |
Type |
Length |
Width |
Dimensions |
|
Main Level |
Living Room |
4.08 m |
1.68 m |
4.08 m x 1.68 m |
|
Main Level |
Dining Room |
4.06 m |
3.07 m |
4.06 m x 3.07 m |
|
Main Level |
Kitchen |
3.51 m |
3.04 m |
3.51 m x 3.04 m |
|
Upper Level |
Primary Bedroom |
3.66 m |
4.57 m |
3.66 m x 4.57 m |
|
Upper Level |
Bedroom 2 |
4.05 m |
2.74 m |
4.05 m x 2.74 m |
|
Upper Level |
Bedroom 3 |
3.65 m |
3.11 m |
3.65 m x 3.11 m |
https://www.realtor.ca/real-estate/28453676/20104-18-av-nw-edmonton-stillwater
