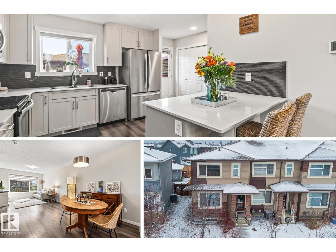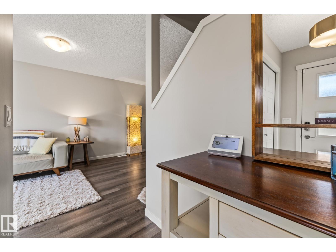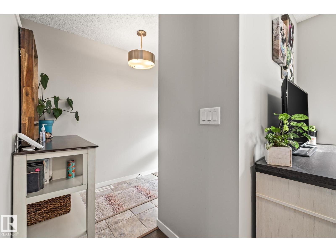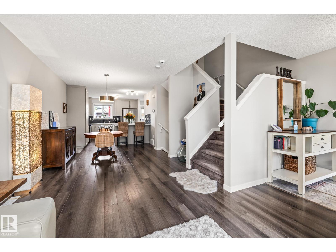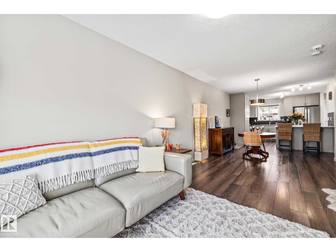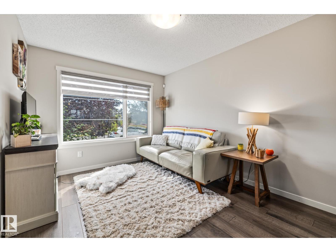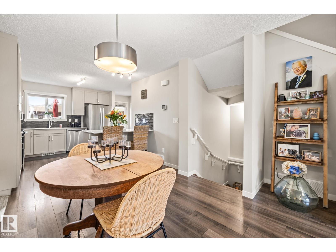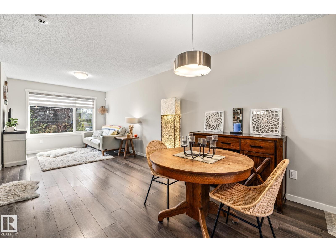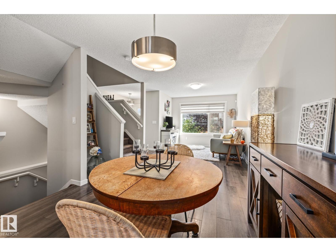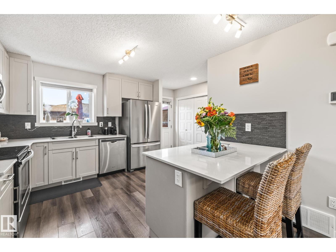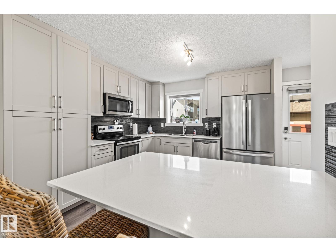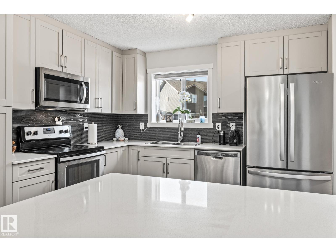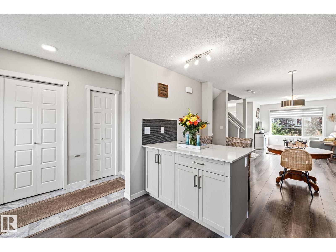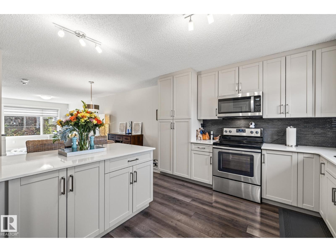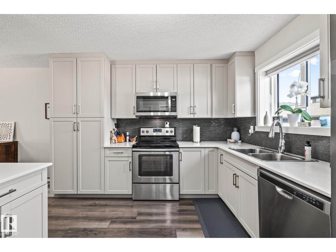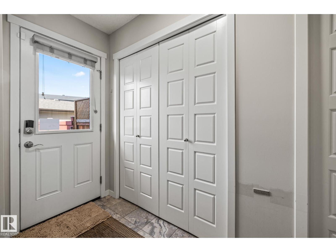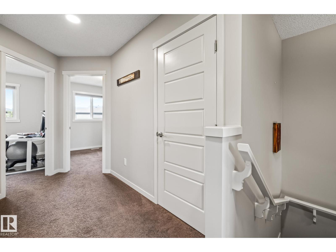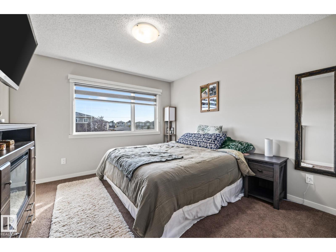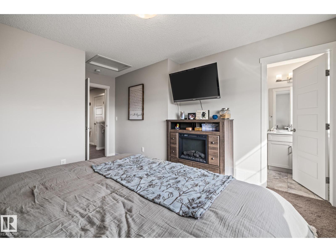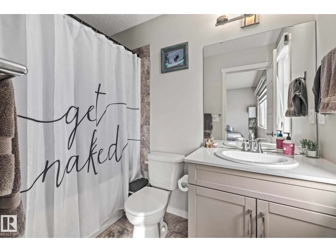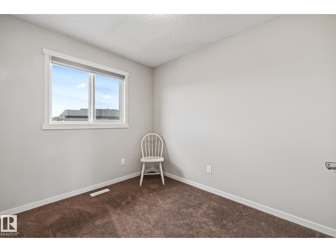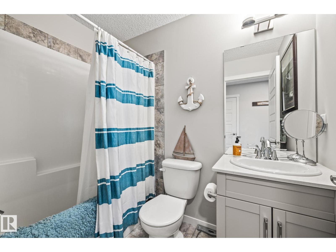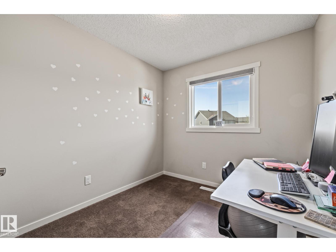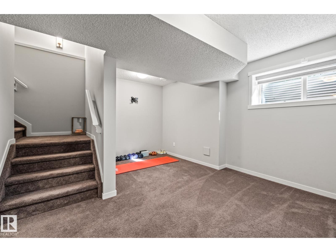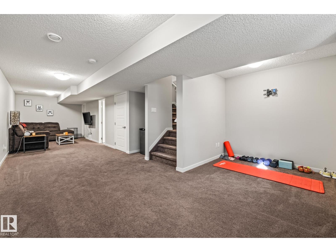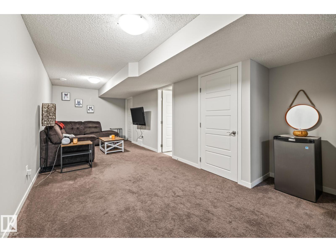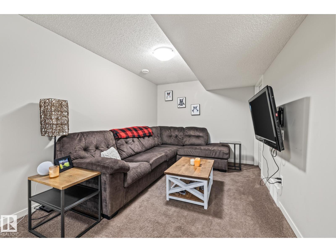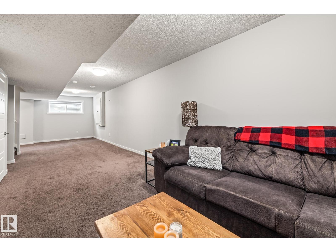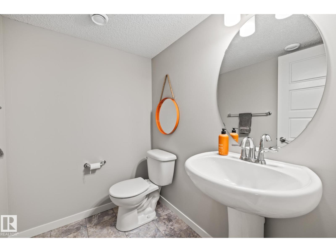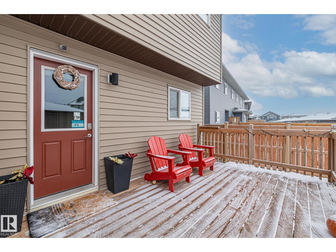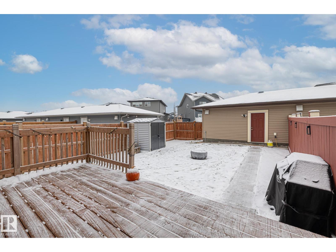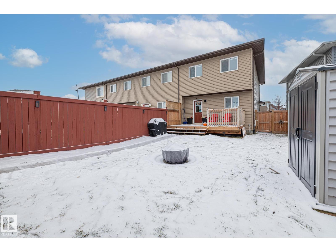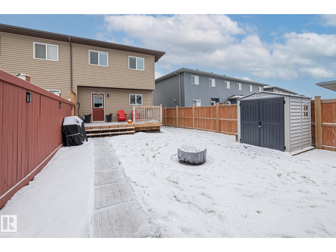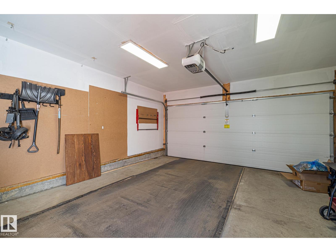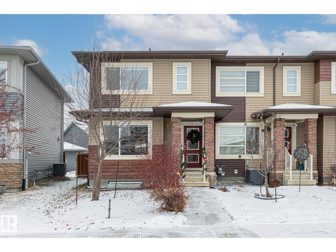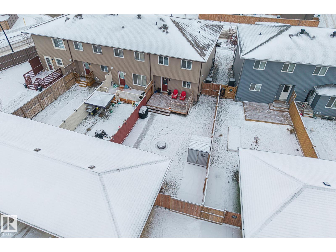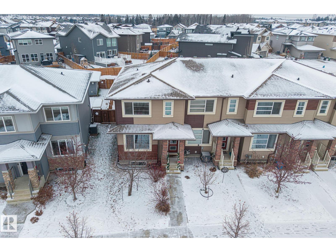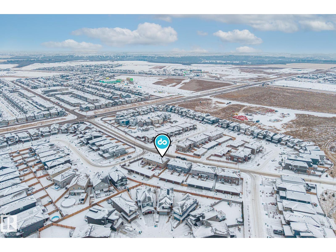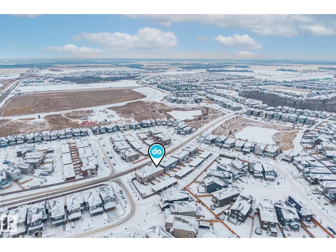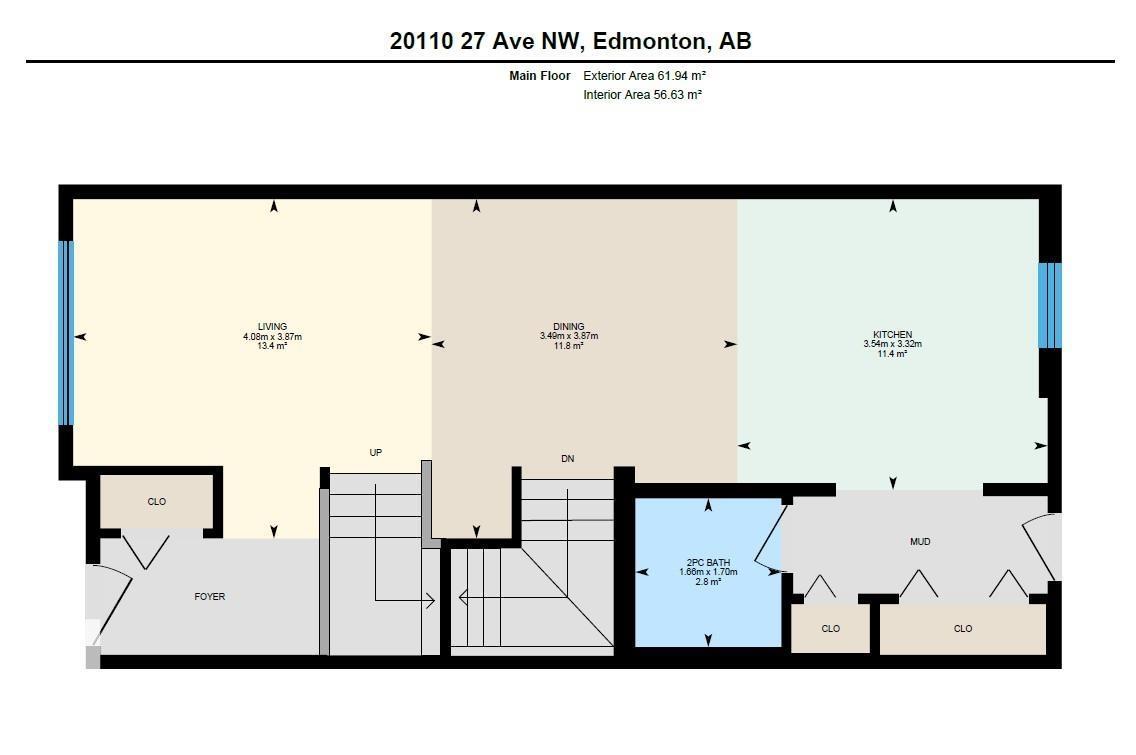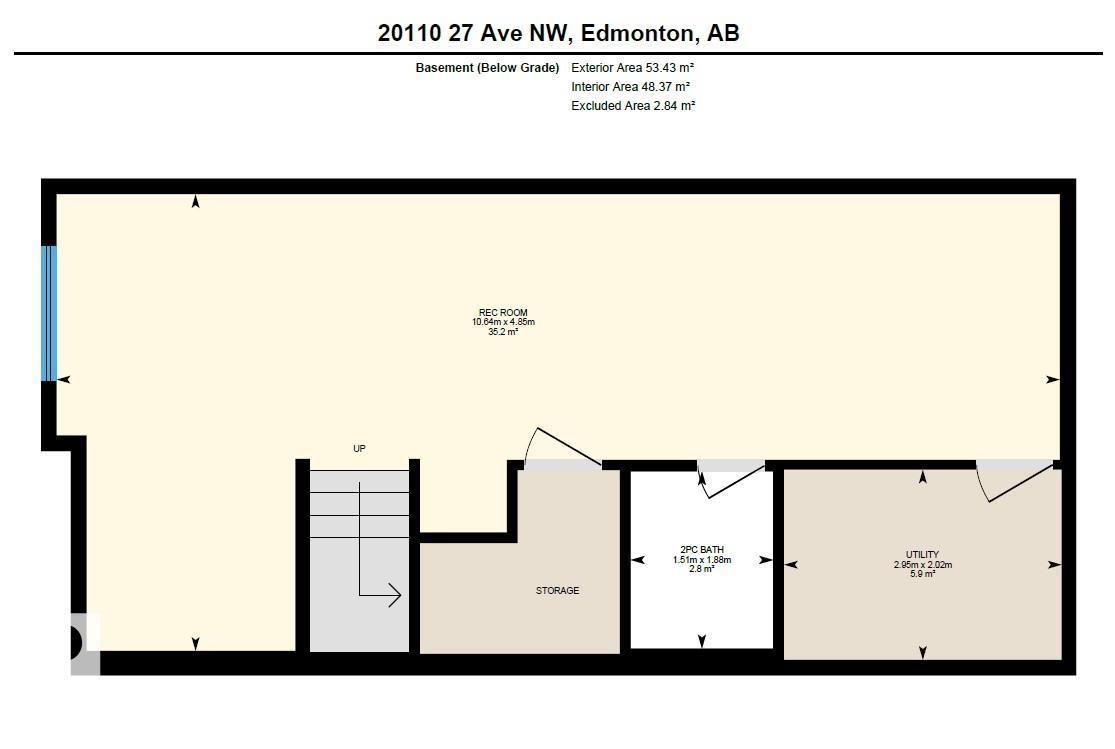3 Bedroom
4 Bathroom
1,343 ft2
Central Air Conditioning
Forced Air
$449,000
Beautiful 2-storey end-unit attached home in The Uplands with no condo fees. Built in 2018, this move-in ready property features 3 bedrooms, 2 full baths, 2 half baths, and a fully finished basement with a large rec room. The main floor offers an open layout with a bright kitchen, dining space, and a smart mudroom at the rear entry. Upstairs, the primary bedroom includes its own ensuite, with two additional bedrooms and another full bath for family or guests. Upgrades include central A/C and new triple-pane windows for comfort and efficiency. Outside, enjoy a detached double garage, RV parking pad, fenced yard, and deck, perfect for entertaining or relaxing. Located in a growing West Edmonton community, The Uplands offers access to ravines, trails, schools, shopping, and quick connections to the Henday and West Edmonton Mall. This 2-storey home combines modern design, practical features, and excellent value. (id:47041)
Property Details
|
MLS® Number
|
E4459709 |
|
Property Type
|
Single Family |
|
Neigbourhood
|
The Uplands |
|
Amenities Near By
|
Public Transit, Schools |
|
Features
|
Park/reserve, Lane |
|
Structure
|
Fire Pit |
Building
|
Bathroom Total
|
4 |
|
Bedrooms Total
|
3 |
|
Appliances
|
Dishwasher, Dryer, Garage Door Opener Remote(s), Garage Door Opener, Microwave Range Hood Combo, Refrigerator, Storage Shed, Stove, Washer, Window Coverings |
|
Basement Development
|
Finished |
|
Basement Type
|
Full (finished) |
|
Constructed Date
|
2018 |
|
Construction Style Attachment
|
Attached |
|
Cooling Type
|
Central Air Conditioning |
|
Fire Protection
|
Smoke Detectors |
|
Half Bath Total
|
2 |
|
Heating Type
|
Forced Air |
|
Stories Total
|
2 |
|
Size Interior
|
1,343 Ft2 |
|
Type
|
Row / Townhouse |
Parking
Land
|
Acreage
|
No |
|
Fence Type
|
Fence |
|
Land Amenities
|
Public Transit, Schools |
|
Size Irregular
|
321.19 |
|
Size Total
|
321.19 M2 |
|
Size Total Text
|
321.19 M2 |
Rooms
| Level |
Type |
Length |
Width |
Dimensions |
|
Basement |
Recreation Room |
4.85 m |
10.64 m |
4.85 m x 10.64 m |
|
Basement |
Utility Room |
2.02 m |
2.95 m |
2.02 m x 2.95 m |
|
Main Level |
Living Room |
3.87 m |
4.08 m |
3.87 m x 4.08 m |
|
Main Level |
Dining Room |
3.87 m |
3.49 m |
3.87 m x 3.49 m |
|
Main Level |
Kitchen |
3.32 m |
3.54 m |
3.32 m x 3.54 m |
|
Upper Level |
Primary Bedroom |
3.49 m |
4.69 m |
3.49 m x 4.69 m |
|
Upper Level |
Bedroom 2 |
2.55 m |
2.99 m |
2.55 m x 2.99 m |
|
Upper Level |
Bedroom 3 |
2.53 m |
3.04 m |
2.53 m x 3.04 m |
https://www.realtor.ca/real-estate/28918280/20110-27-av-nw-edmonton-the-uplands
