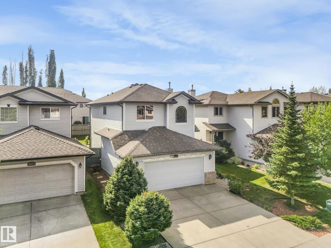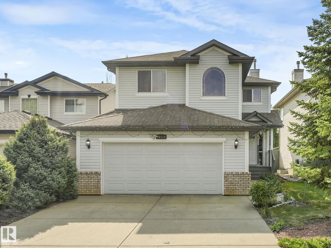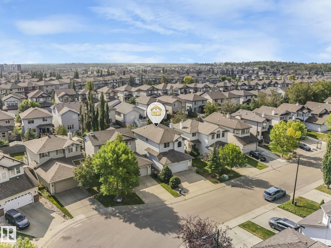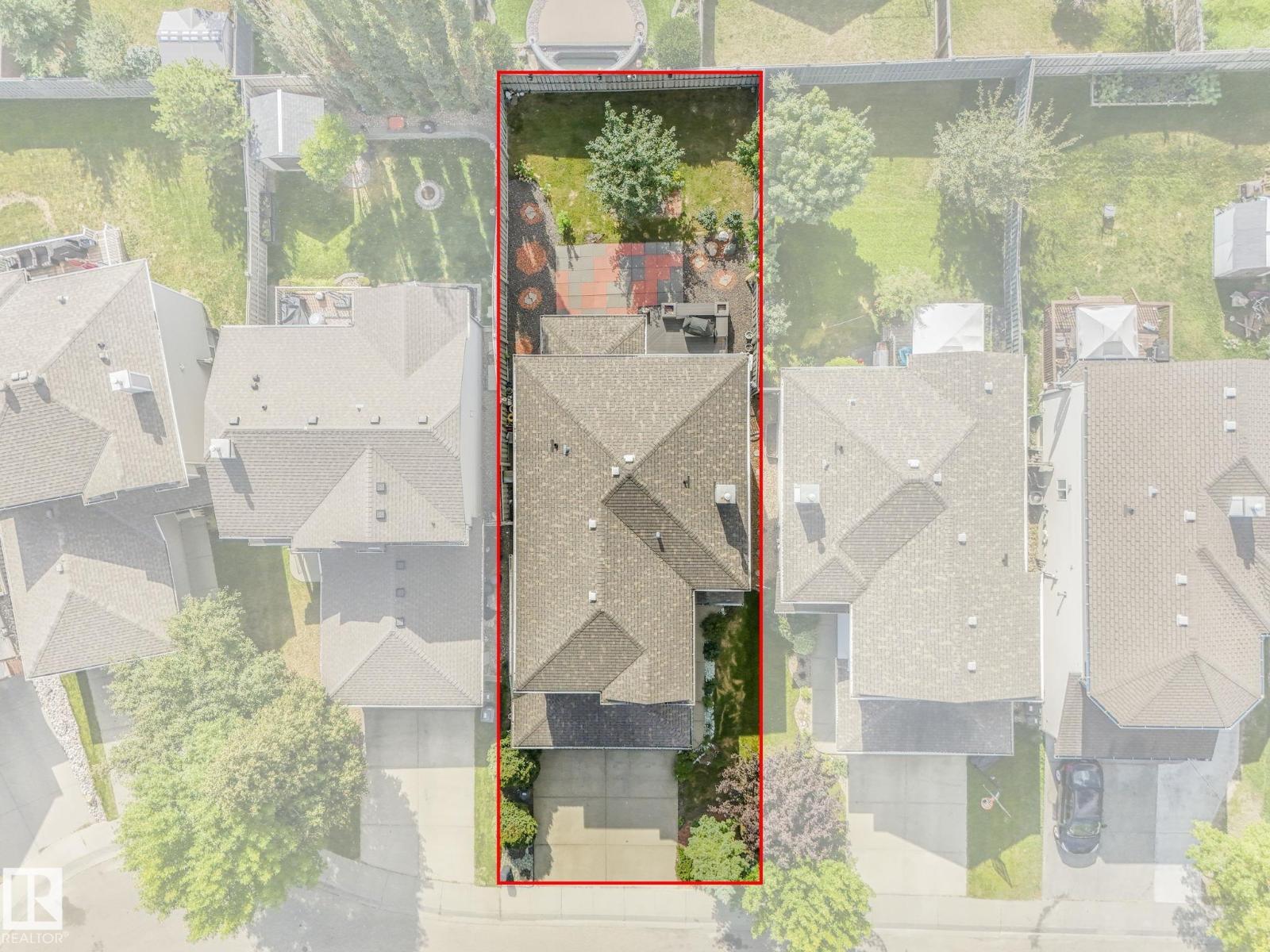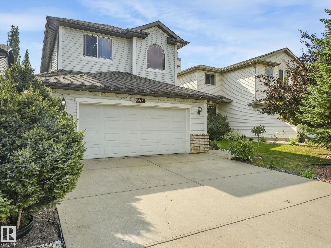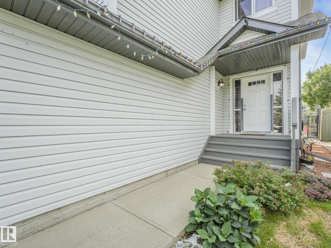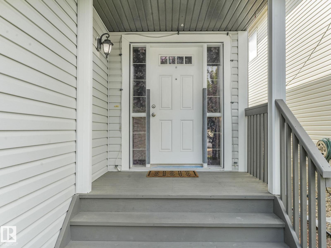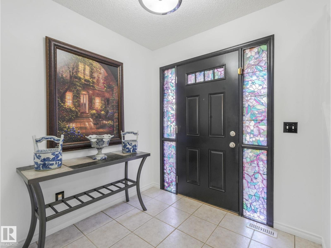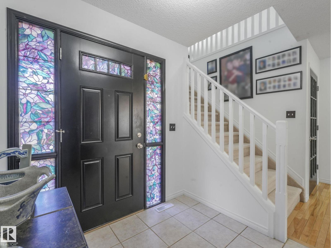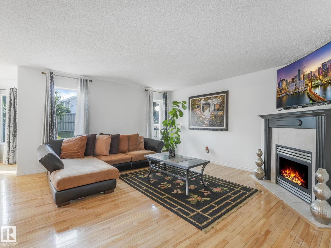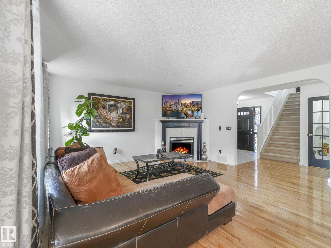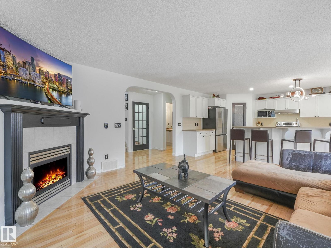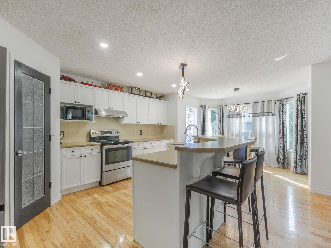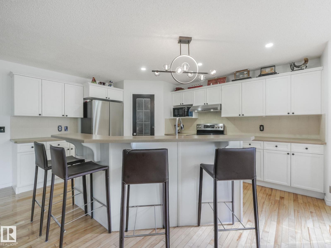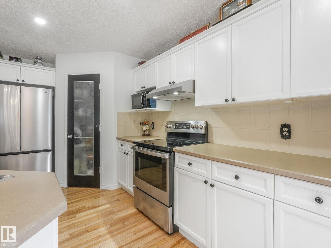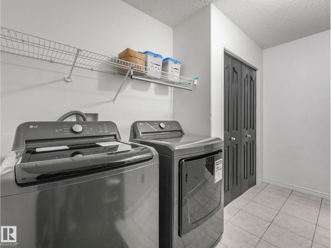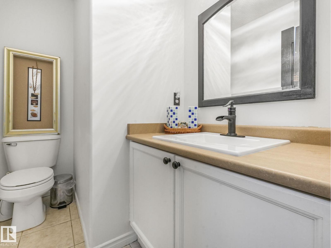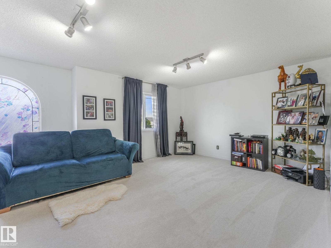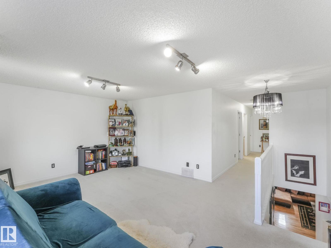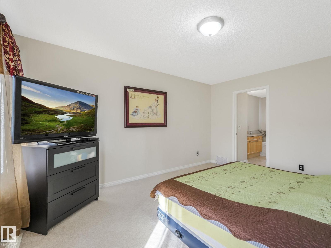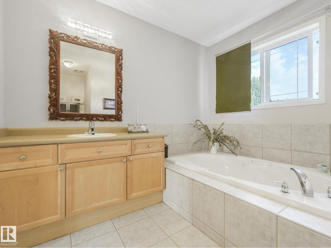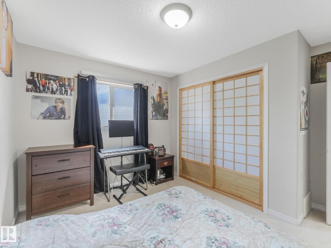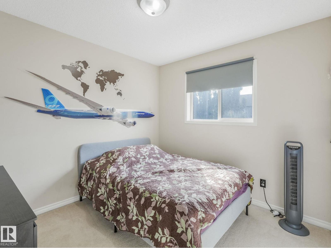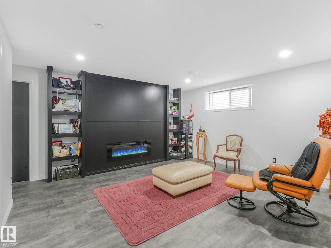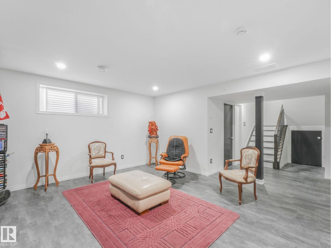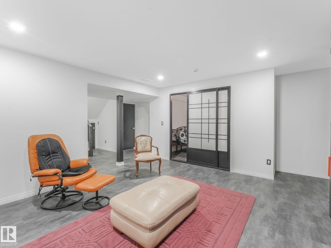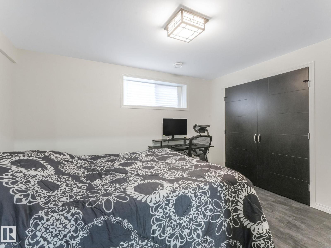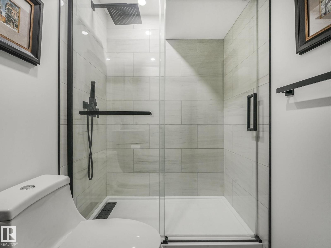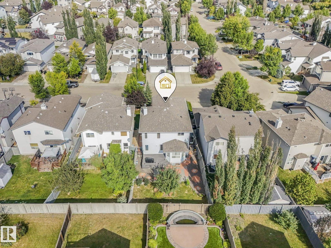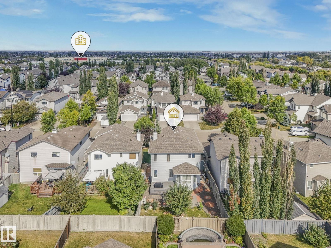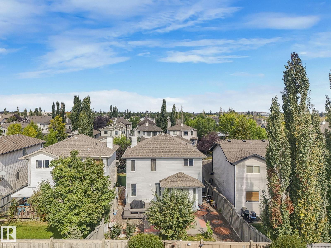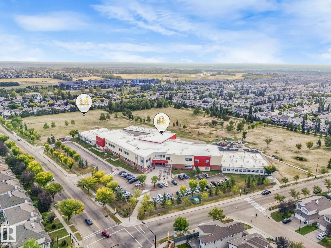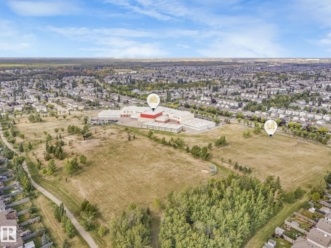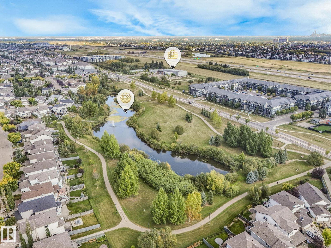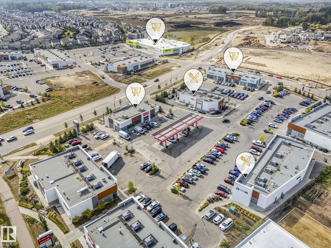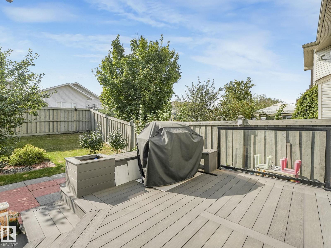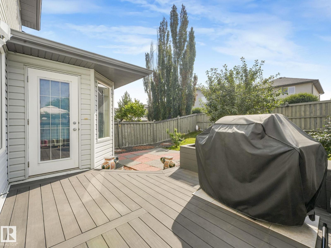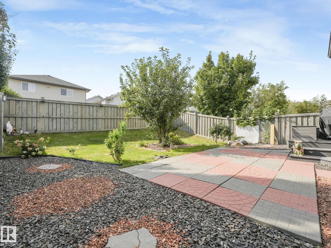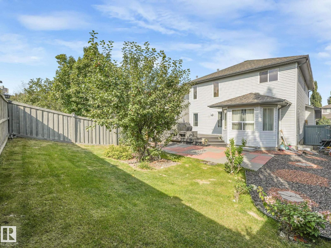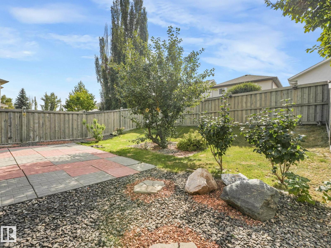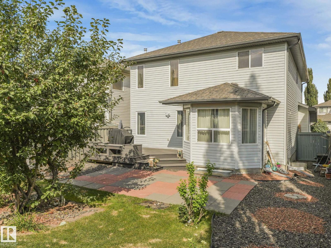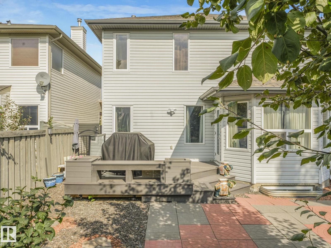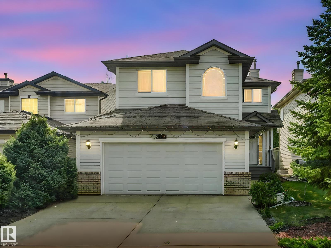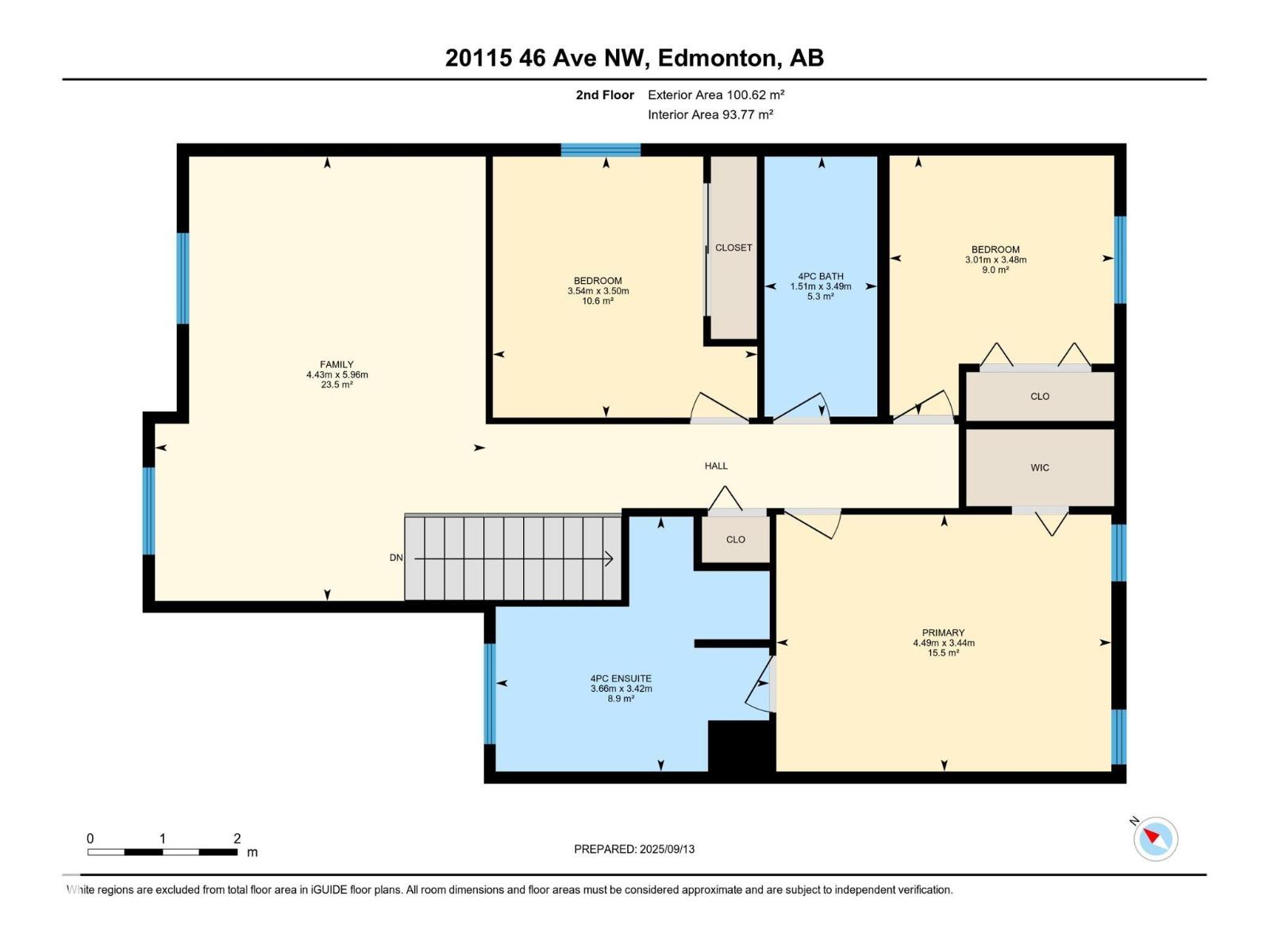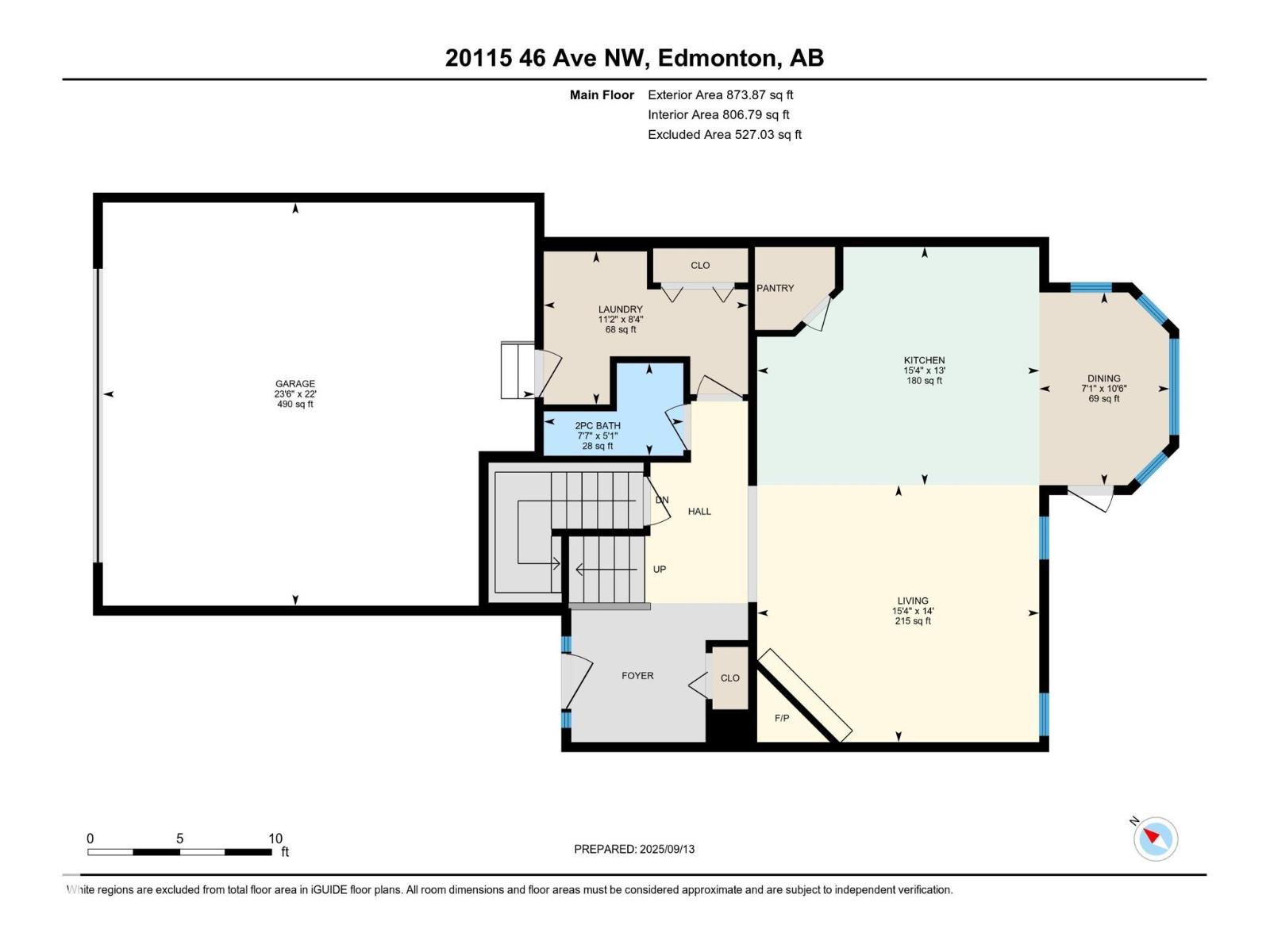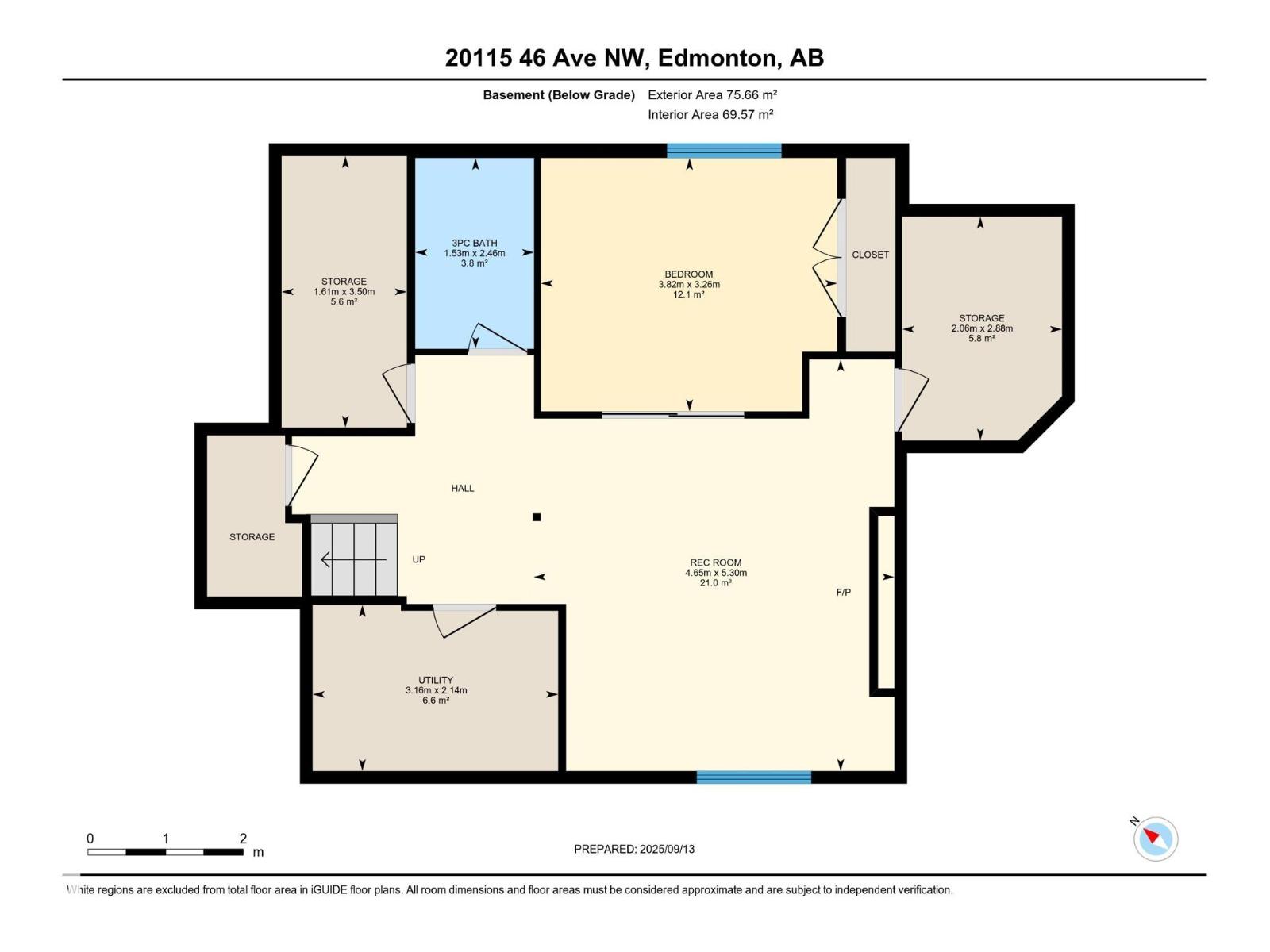4 Bedroom
4 Bathroom
1,957 ft2
Fireplace
Forced Air
$557,000
Finally, the wait is over for the perfect home in the sought after community of The Hamptons. This beautiful home has 4 bedroom & 3.5 half bath. The main floor has beautiful open floor concept with big living room, gas fireplace, good size kitchen, corner pantry, island, nook dining area & laundry. This home features, hardwood & ceramic tiles on the main, carpet upstairs & vinyl planks in the basement. The upper level has bonus room, master bedroom, en-suite with Jacuzzi and walk-in closet, two more good size bedrooms and huge full bath. The basement was developed in 2024 with lots of passion & creativity & comes with huge Rec. room, bedroom with Shoji door, full washroom with shower(LED rainfall), LED wall mirror & two separate storage. Latest upgrade include new fridge, washer, dryer in 2025 & some new light fixtures. The home is located on the quite street with schools, shopping, playgrounds, walking trails near by, along with an easy access to Whitemud and Henday. This home is must see!!! (id:47041)
Property Details
|
MLS® Number
|
E4457825 |
|
Property Type
|
Single Family |
|
Neigbourhood
|
The Hamptons |
|
Amenities Near By
|
Playground, Schools, Shopping |
|
Features
|
See Remarks |
|
Structure
|
Deck, Patio(s) |
Building
|
Bathroom Total
|
4 |
|
Bedrooms Total
|
4 |
|
Appliances
|
Dishwasher, Dryer, Garage Door Opener, Hood Fan, Refrigerator, Stove, Washer, Window Coverings |
|
Basement Development
|
Finished |
|
Basement Type
|
Full (finished) |
|
Constructed Date
|
2005 |
|
Construction Style Attachment
|
Detached |
|
Fire Protection
|
Smoke Detectors |
|
Fireplace Fuel
|
Gas |
|
Fireplace Present
|
Yes |
|
Fireplace Type
|
Unknown |
|
Half Bath Total
|
1 |
|
Heating Type
|
Forced Air |
|
Stories Total
|
2 |
|
Size Interior
|
1,957 Ft2 |
|
Type
|
House |
Parking
Land
|
Acreage
|
No |
|
Fence Type
|
Fence |
|
Land Amenities
|
Playground, Schools, Shopping |
|
Size Irregular
|
403.97 |
|
Size Total
|
403.97 M2 |
|
Size Total Text
|
403.97 M2 |
Rooms
| Level |
Type |
Length |
Width |
Dimensions |
|
Basement |
Bedroom 4 |
|
|
12'6" x 10'9" |
|
Basement |
Recreation Room |
|
|
17'5"15'3" |
|
Basement |
Storage |
|
|
9'6" x 6'9" |
|
Basement |
Storage |
|
|
11'6" x 6'9" |
|
Main Level |
Living Room |
|
|
15'4" x 14' |
|
Main Level |
Dining Room |
|
|
10'6" x 7'1" |
|
Main Level |
Kitchen |
|
|
15'4" x 13' |
|
Upper Level |
Primary Bedroom |
|
|
14'9" x 11'4" |
|
Upper Level |
Bedroom 2 |
|
|
11'7" x 11'6" |
|
Upper Level |
Bedroom 3 |
|
|
11'5" x 9'11" |
|
Upper Level |
Bonus Room |
|
|
19'6" x 14'6" |
https://www.realtor.ca/real-estate/28863255/20115-46-av-nw-edmonton-the-hamptons
