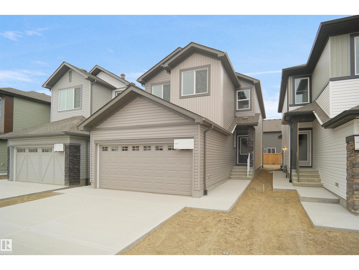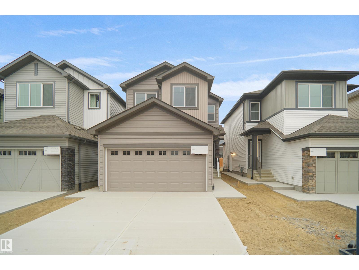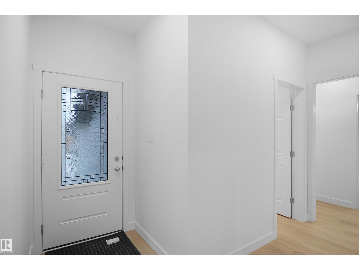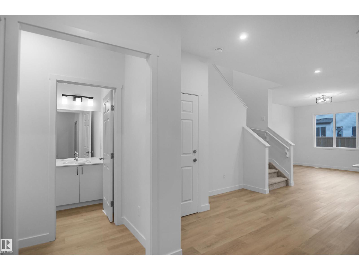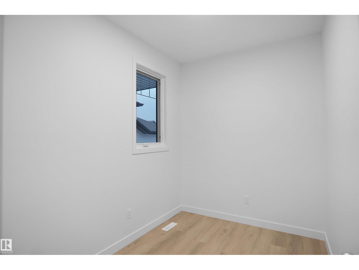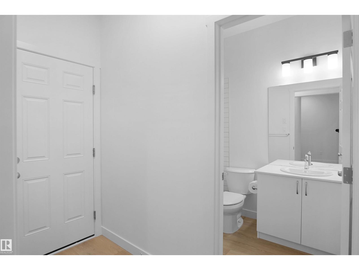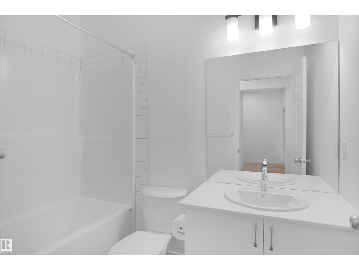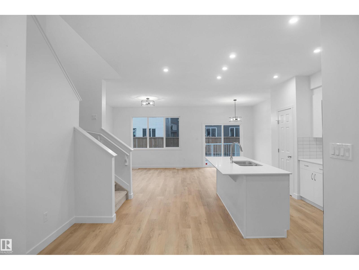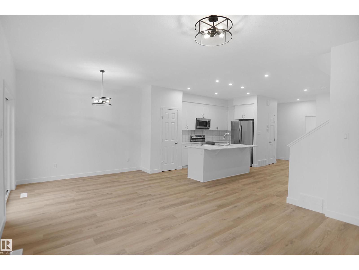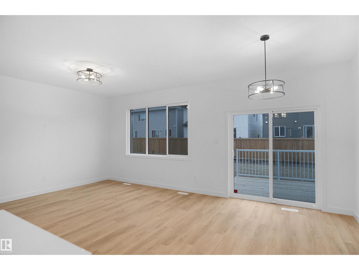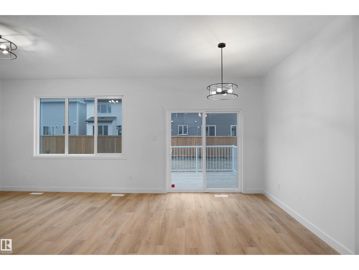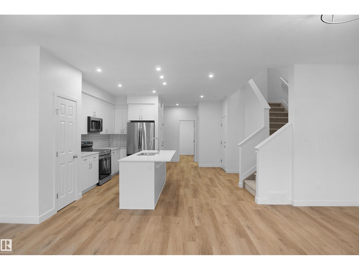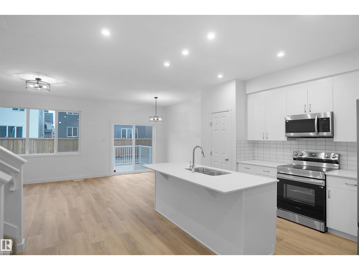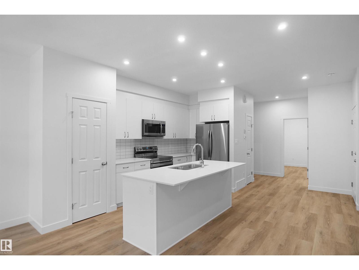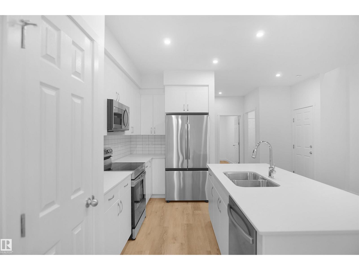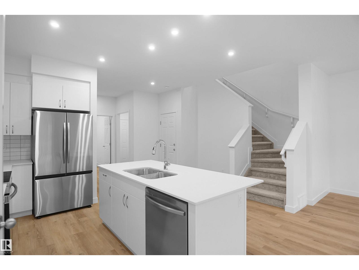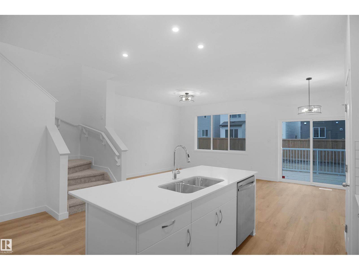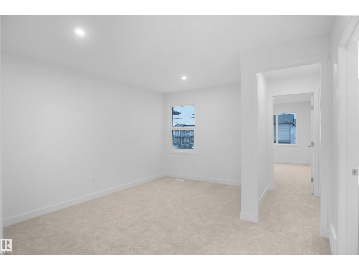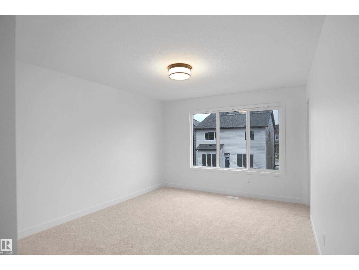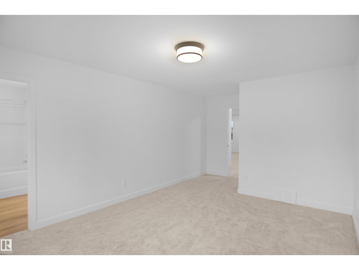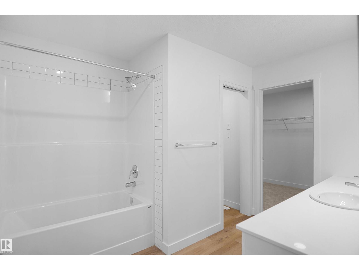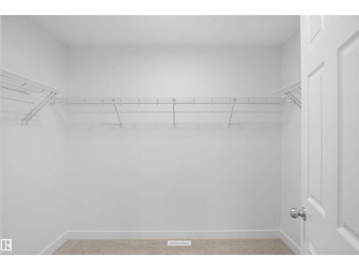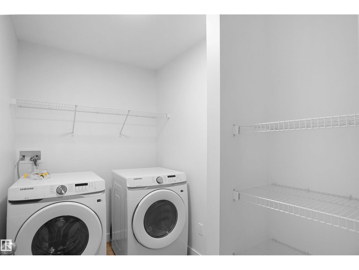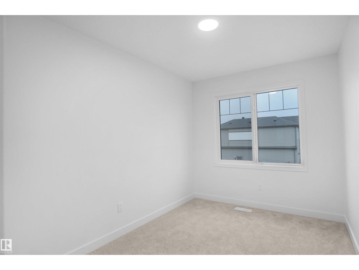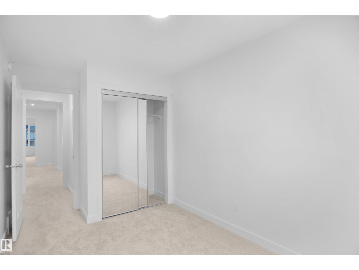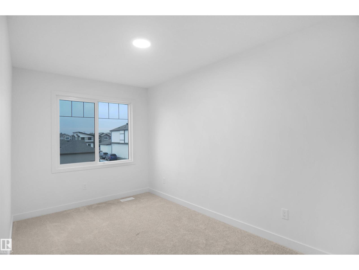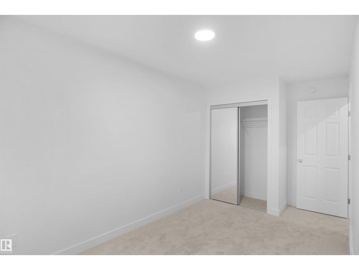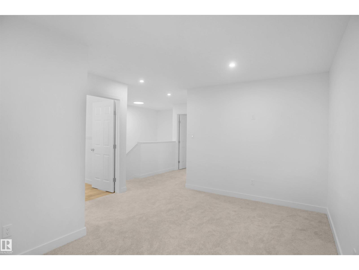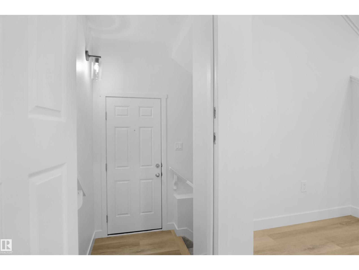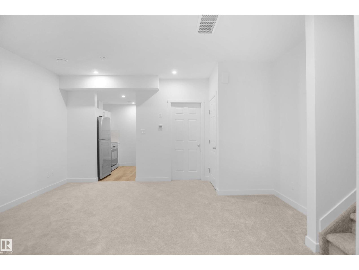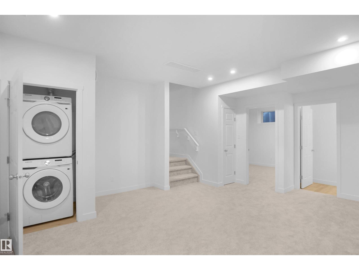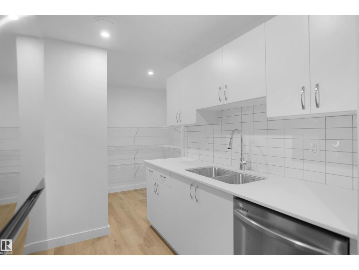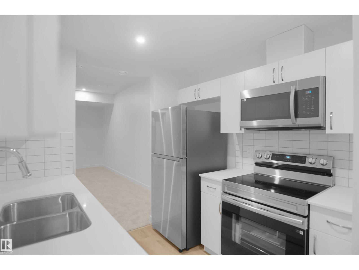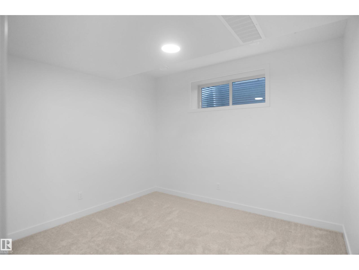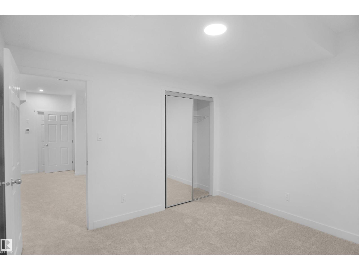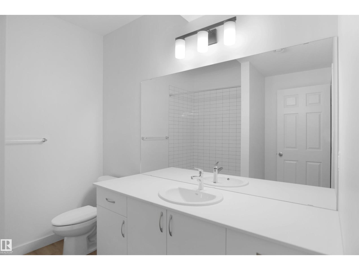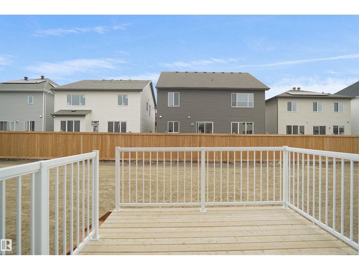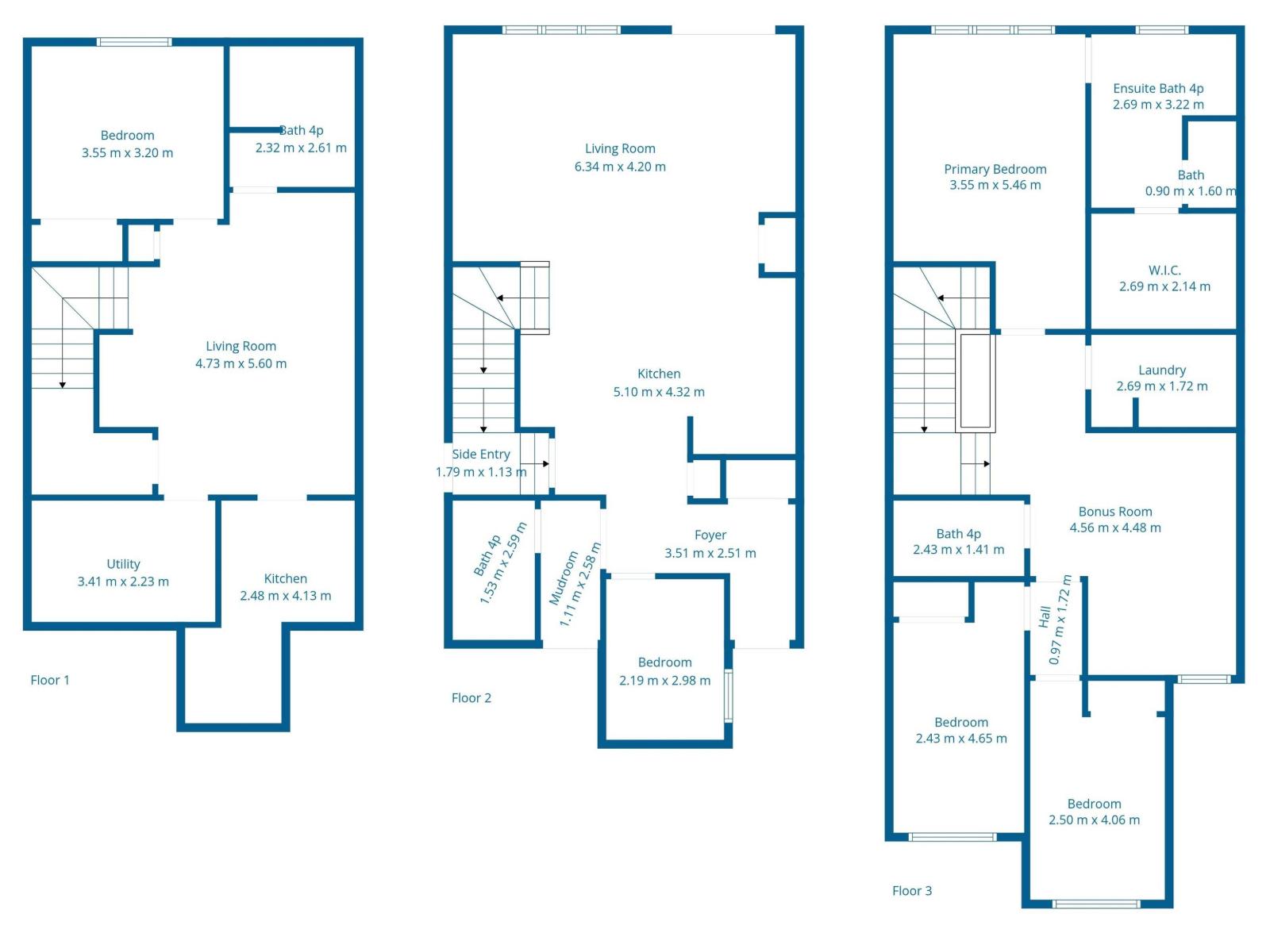4 Bedroom
4 Bathroom
1,969 ft2
Forced Air
$599,546
Welcome to this stunning Kaylan model by award-winning Pacesetter Homes, located in the serene and family-friendly neighborhood of Stillwater. This brand new home offers the perfect blend of comfort, functionality, and style — ideal for families, professionals, or savvy investors. Boasting 4 spacious bedrooms and 4 modern bathrooms, this thoughtfully designed home includes a legal basement suite perfect as a mortgage helper or extended family living. The open-concept main floor is bright and inviting, featuring quality finishes and ample space for both daily living and entertaining. Enjoy peace and quiet in this beautifully planned community, while staying close to everything you need. Future schools, parks, shopping, and all essential amenities are just minutes away. This home is move in ready! (id:47041)
Property Details
|
MLS® Number
|
E4460279 |
|
Property Type
|
Single Family |
|
Neigbourhood
|
Stillwater |
|
Amenities Near By
|
Golf Course, Playground, Public Transit, Schools, Shopping |
|
Community Features
|
Public Swimming Pool |
|
Features
|
See Remarks, Park/reserve |
Building
|
Bathroom Total
|
4 |
|
Bedrooms Total
|
4 |
|
Appliances
|
Dishwasher, Garage Door Opener Remote(s), Garage Door Opener, Dryer, Refrigerator, Two Stoves, Two Washers |
|
Basement Development
|
Unfinished |
|
Basement Features
|
Suite |
|
Basement Type
|
Full (unfinished) |
|
Constructed Date
|
2025 |
|
Construction Style Attachment
|
Detached |
|
Heating Type
|
Forced Air |
|
Stories Total
|
2 |
|
Size Interior
|
1,969 Ft2 |
|
Type
|
House |
Parking
Land
|
Acreage
|
No |
|
Land Amenities
|
Golf Course, Playground, Public Transit, Schools, Shopping |
|
Size Irregular
|
306.33 |
|
Size Total
|
306.33 M2 |
|
Size Total Text
|
306.33 M2 |
Rooms
| Level |
Type |
Length |
Width |
Dimensions |
|
Lower Level |
Bedroom 4 |
|
|
Measurements not available |
|
Lower Level |
Second Kitchen |
|
|
Measurements not available |
|
Main Level |
Living Room |
|
|
Measurements not available |
|
Main Level |
Dining Room |
|
|
Measurements not available |
|
Main Level |
Kitchen |
|
|
Measurements not available |
|
Main Level |
Den |
|
|
Measurements not available |
|
Upper Level |
Primary Bedroom |
|
|
Measurements not available |
|
Upper Level |
Bedroom 2 |
|
|
Measurements not available |
|
Upper Level |
Bedroom 3 |
|
|
Measurements not available |
|
Upper Level |
Bonus Room |
|
|
Measurements not available |
https://www.realtor.ca/real-estate/28936937/2017-209a-st-nw-edmonton-stillwater
