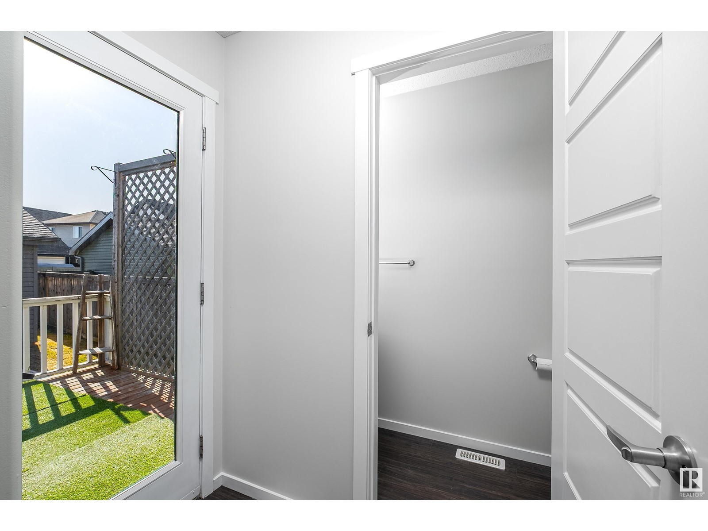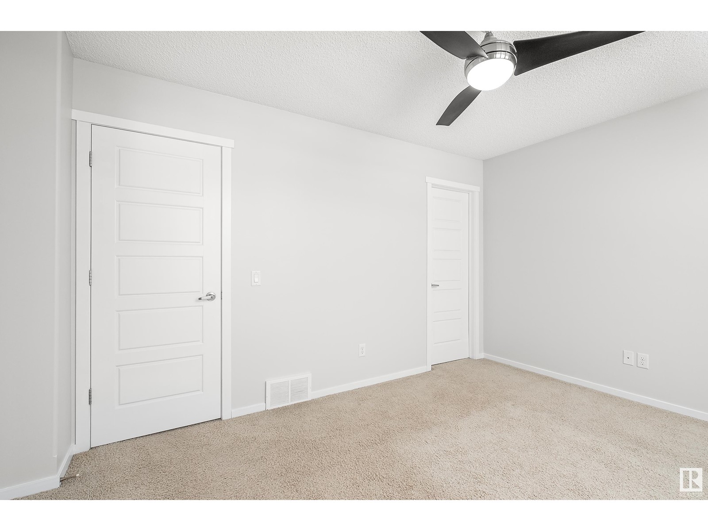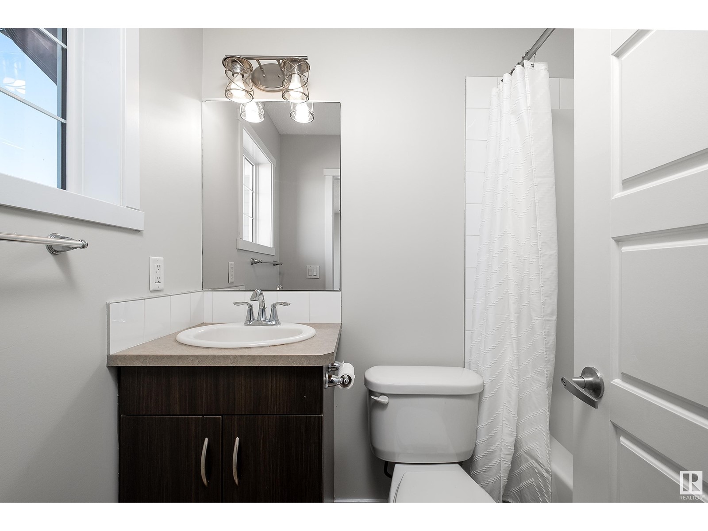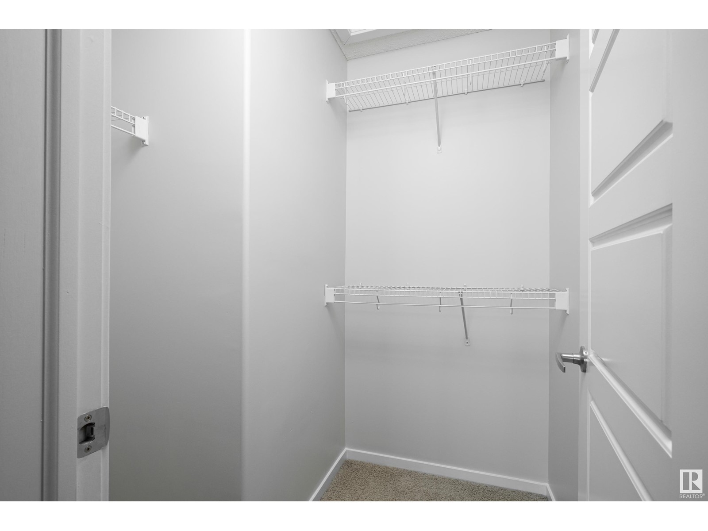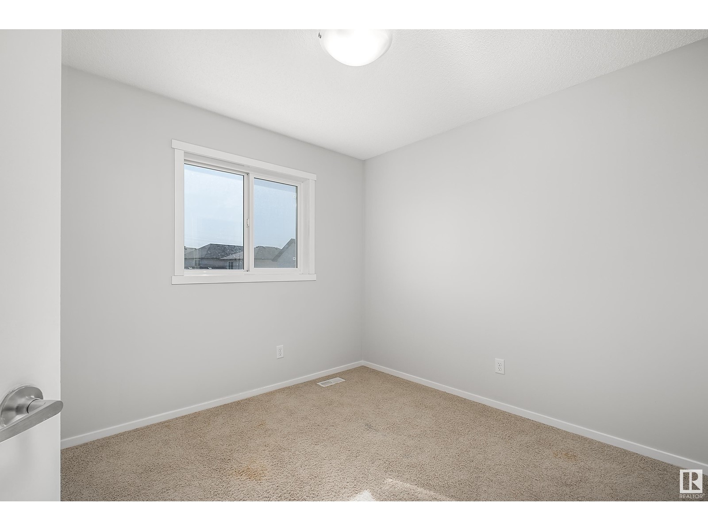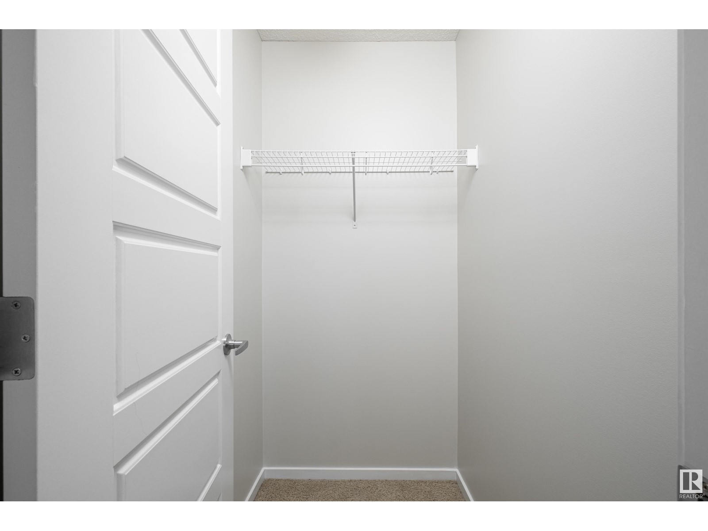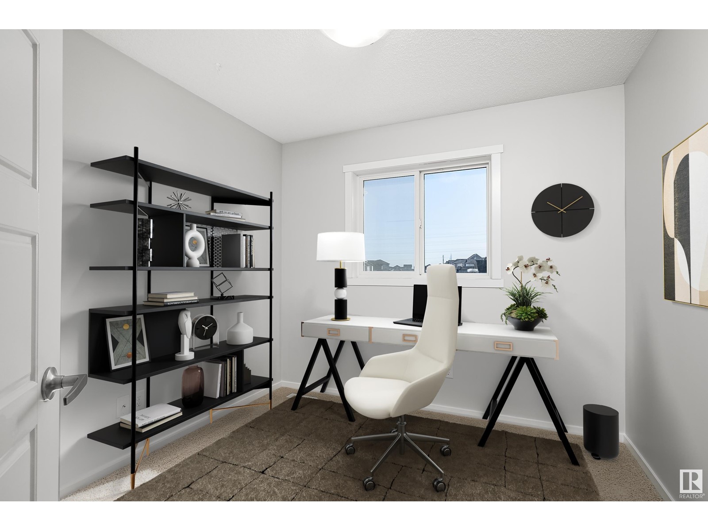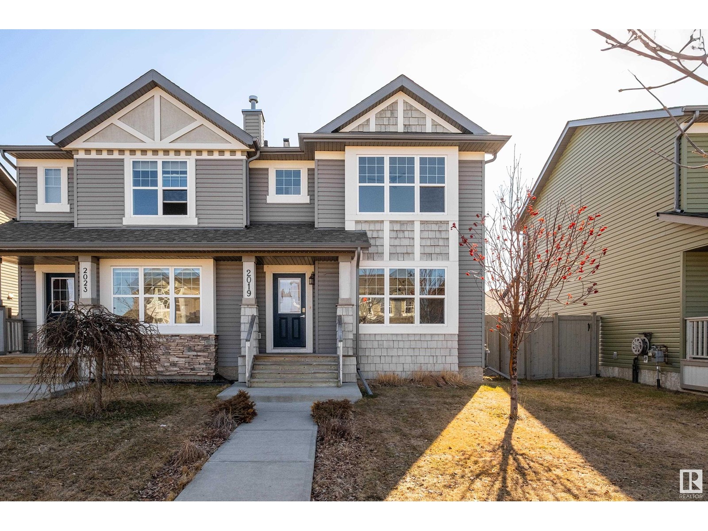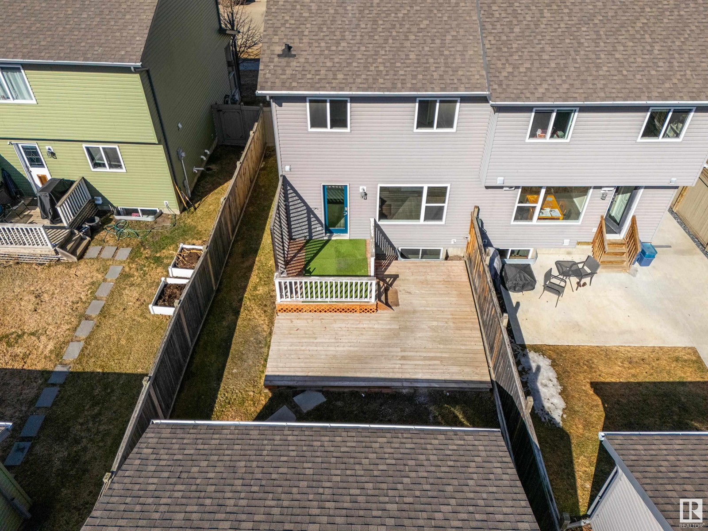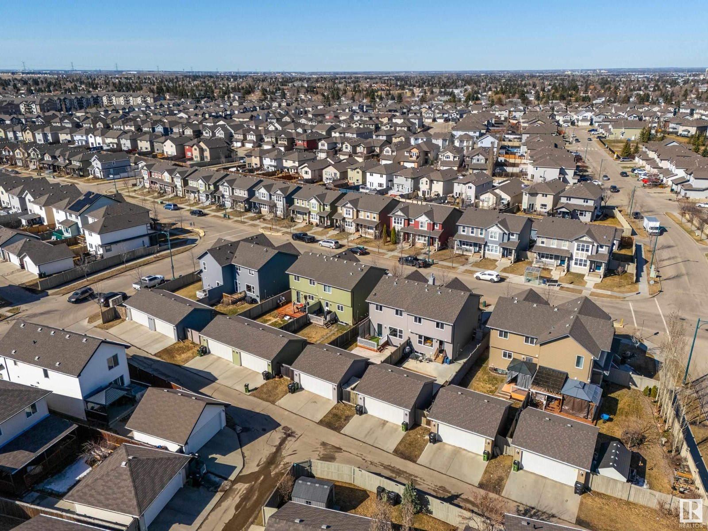3 Bedroom
3 Bathroom
1,270 ft2
Forced Air
$424,900
Welcome to this lovely 3-bedroom, 2.5-bath duplex located in the highly desirable community of Laurel. This home is perfect for first-time buyers or families looking to grow, offering a blend of comfort, convenience, + community amenities. Enjoy the playground just around the corner, ideal for kids + family gatherings. Walking distance to a local school, making it easy for children to attend. Close proximity to shopping centres + steps away from public transportation for effortless commuting. The spacious open concept main floor is designed for modern living, featuring large windows at the front + back that flood the rooms with natural light. A private + convenient powder room is located at the back door, providing easy access to the two-tiered deck + double detached garage. The primary bedroom includes a luxurious 4-piece ensuite and a walk-in closet, providing a private retreat. Two additional bedrooms + 4 piece bath complete the upper level. The partially finished basement is ready for your touches. (id:47041)
Property Details
|
MLS® Number
|
E4431087 |
|
Property Type
|
Single Family |
|
Neigbourhood
|
Laurel |
|
Amenities Near By
|
Golf Course, Playground, Public Transit, Schools, Shopping |
|
Features
|
Flat Site |
|
Parking Space Total
|
2 |
|
Structure
|
Deck |
Building
|
Bathroom Total
|
3 |
|
Bedrooms Total
|
3 |
|
Appliances
|
Dishwasher, Dryer, Garage Door Opener Remote(s), Garage Door Opener, Microwave Range Hood Combo, Refrigerator, Stove, Washer, Window Coverings |
|
Basement Development
|
Partially Finished |
|
Basement Type
|
Full (partially Finished) |
|
Constructed Date
|
2010 |
|
Construction Style Attachment
|
Semi-detached |
|
Fire Protection
|
Smoke Detectors |
|
Half Bath Total
|
1 |
|
Heating Type
|
Forced Air |
|
Stories Total
|
2 |
|
Size Interior
|
1,270 Ft2 |
|
Type
|
Duplex |
Parking
Land
|
Acreage
|
No |
|
Fence Type
|
Fence |
|
Land Amenities
|
Golf Course, Playground, Public Transit, Schools, Shopping |
|
Size Irregular
|
290.41 |
|
Size Total
|
290.41 M2 |
|
Size Total Text
|
290.41 M2 |
Rooms
| Level |
Type |
Length |
Width |
Dimensions |
|
Basement |
Recreation Room |
5.46 m |
9.34 m |
5.46 m x 9.34 m |
|
Main Level |
Living Room |
4.66 m |
4.2 m |
4.66 m x 4.2 m |
|
Main Level |
Dining Room |
3.65 m |
3.31 m |
3.65 m x 3.31 m |
|
Main Level |
Kitchen |
2.45 m |
3.21 m |
2.45 m x 3.21 m |
|
Upper Level |
Primary Bedroom |
4.15 m |
3.5 m |
4.15 m x 3.5 m |
|
Upper Level |
Bedroom 2 |
3.28 m |
3.05 m |
3.28 m x 3.05 m |
|
Upper Level |
Bedroom 3 |
2.81 m |
3.09 m |
2.81 m x 3.09 m |
https://www.realtor.ca/real-estate/28175533/2019-32-st-nw-edmonton-laurel















