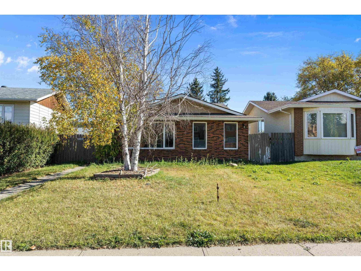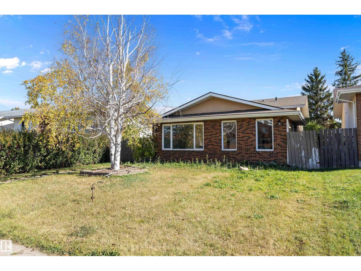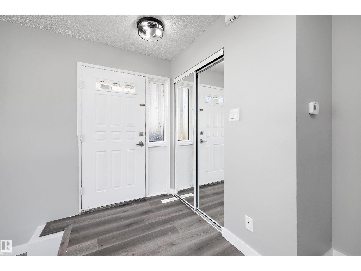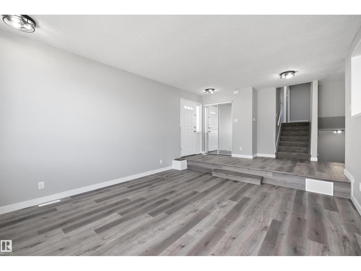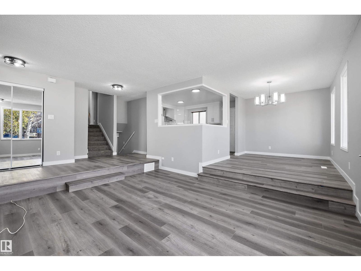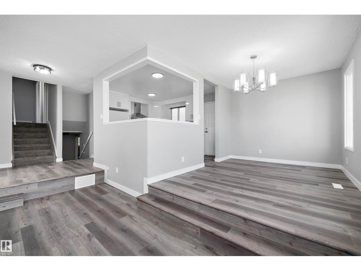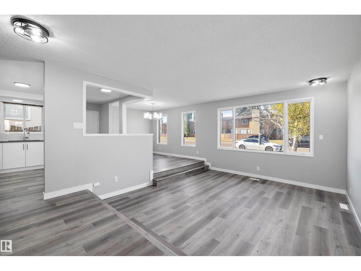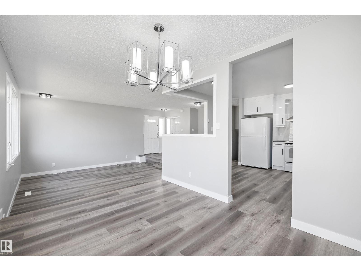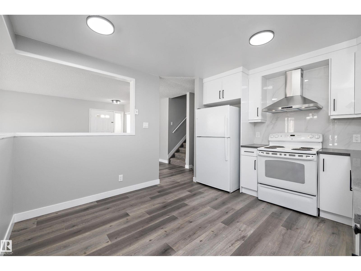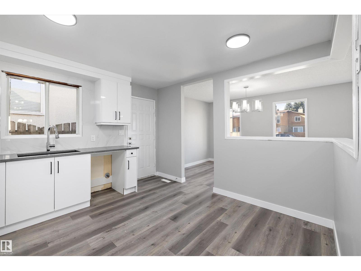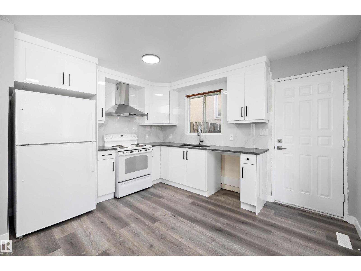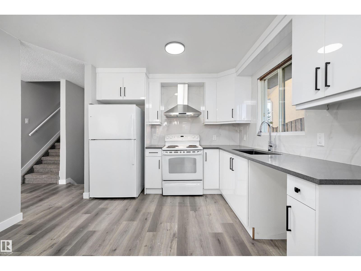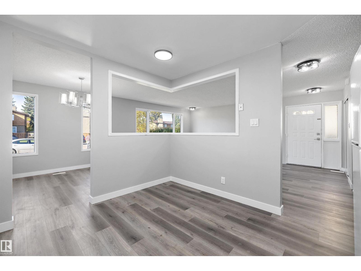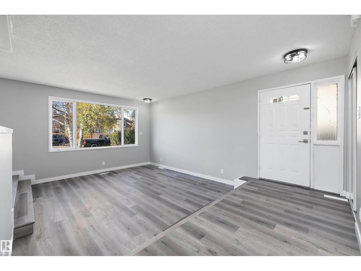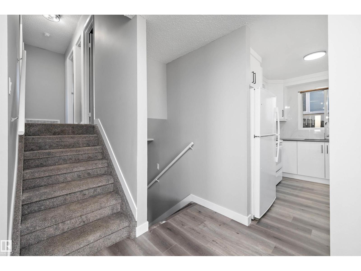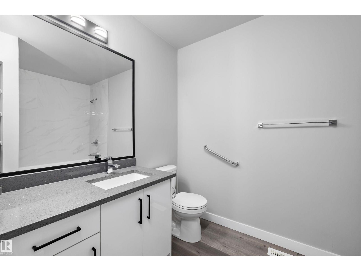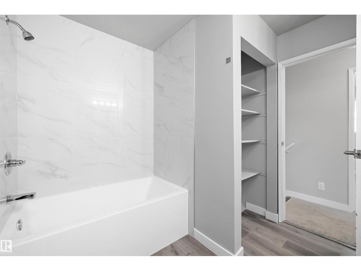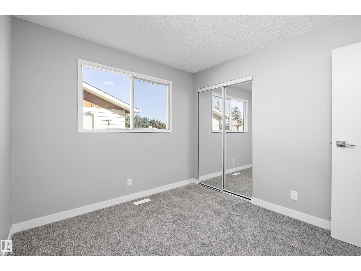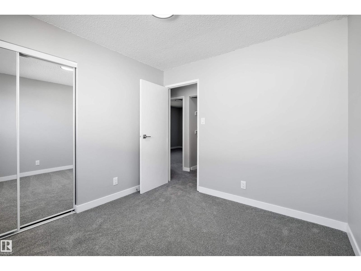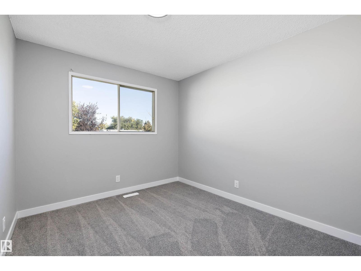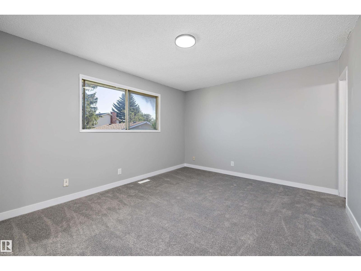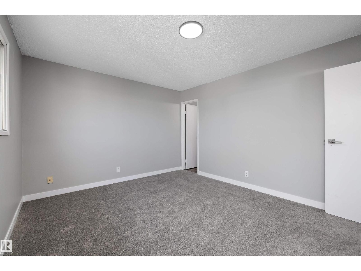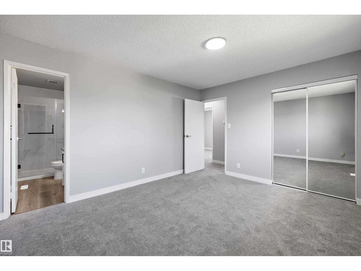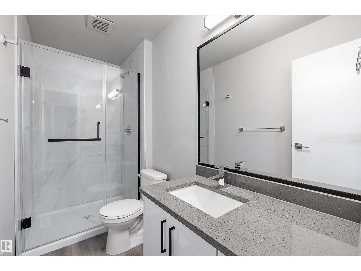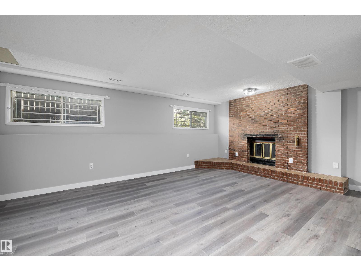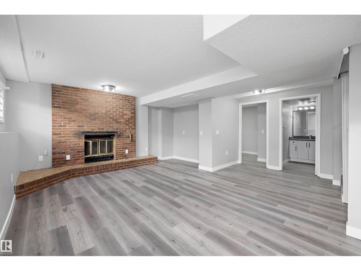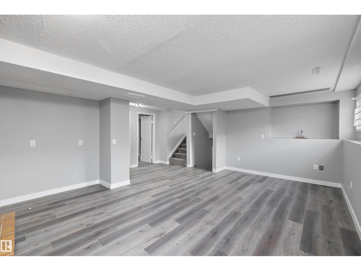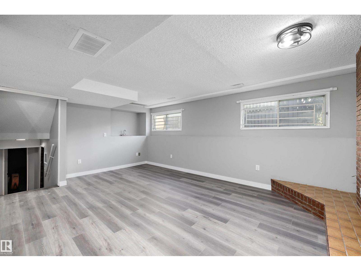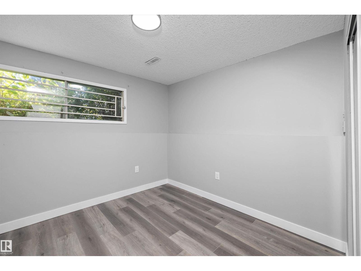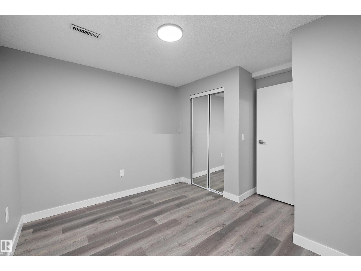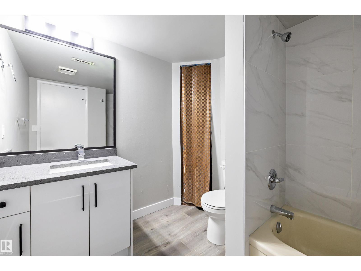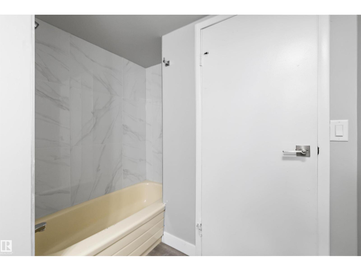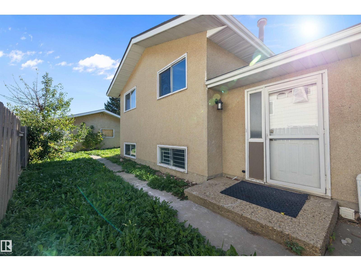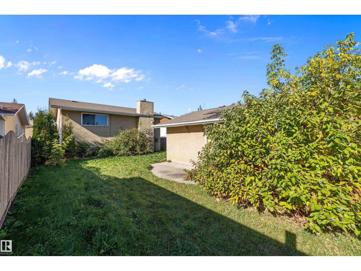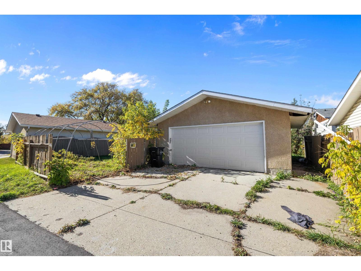4 Bedroom
3 Bathroom
1,195 ft2
Forced Air
$399,900
Location, Location, Location! This beautiful home in Daly Grove is walking distance to all the amenities such as school, transportation, parks and shopping. This recently renovated home offers plenty of space for a growing family. The 4 bedrooms, 3 bath with double detached garage homes is spacious and open floor plan which is on everyone's wish list. With beautiful new flooring, paint, kitchen, this home has lots to offer. Double detached garage with back lane access. Huge lot!! (id:47041)
Property Details
|
MLS® Number
|
E4460098 |
|
Property Type
|
Single Family |
|
Neigbourhood
|
Daly Grove |
|
Amenities Near By
|
Playground, Public Transit, Schools, Shopping |
|
Features
|
Lane, No Animal Home, No Smoking Home |
Building
|
Bathroom Total
|
3 |
|
Bedrooms Total
|
4 |
|
Appliances
|
Dishwasher, Dryer, Refrigerator, Stove, Washer |
|
Basement Development
|
Unfinished |
|
Basement Type
|
Full (unfinished) |
|
Constructed Date
|
1980 |
|
Construction Style Attachment
|
Detached |
|
Heating Type
|
Forced Air |
|
Size Interior
|
1,195 Ft2 |
|
Type
|
House |
Parking
Land
|
Acreage
|
No |
|
Fence Type
|
Fence |
|
Land Amenities
|
Playground, Public Transit, Schools, Shopping |
|
Size Irregular
|
538.15 |
|
Size Total
|
538.15 M2 |
|
Size Total Text
|
538.15 M2 |
Rooms
| Level |
Type |
Length |
Width |
Dimensions |
|
Lower Level |
Family Room |
|
|
Measurements not available |
|
Lower Level |
Bedroom 4 |
|
|
Measurements not available |
|
Main Level |
Living Room |
4.06 m |
4.44 m |
4.06 m x 4.44 m |
|
Main Level |
Dining Room |
3.65 m |
2.74 m |
3.65 m x 2.74 m |
|
Main Level |
Kitchen |
3.51 m |
3.74 m |
3.51 m x 3.74 m |
|
Upper Level |
Primary Bedroom |
4.07 m |
3.49 m |
4.07 m x 3.49 m |
|
Upper Level |
Bedroom 2 |
3.08 m |
2.86 m |
3.08 m x 2.86 m |
|
Upper Level |
Bedroom 3 |
3.08 m |
2.83 m |
3.08 m x 2.83 m |
https://www.realtor.ca/real-estate/28930567/2019-38-st-nw-edmonton-daly-grove
