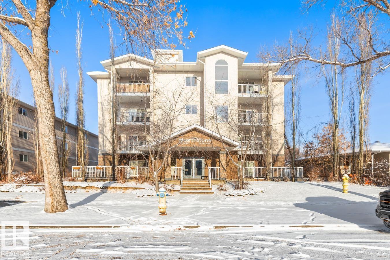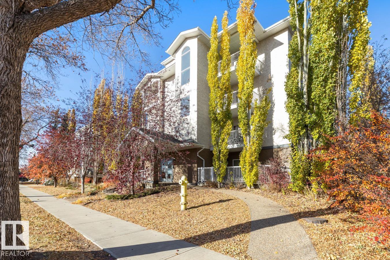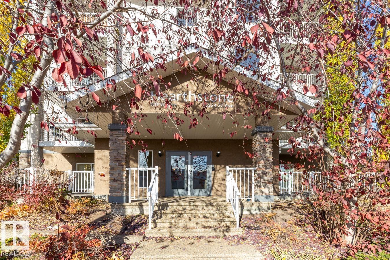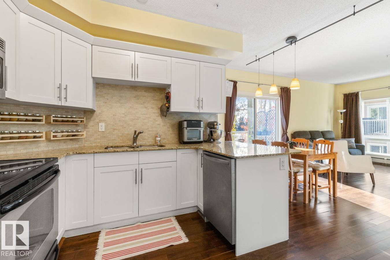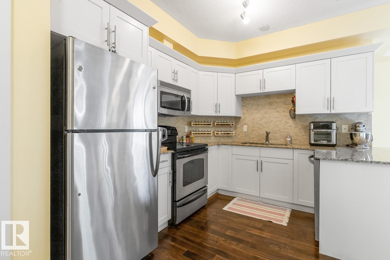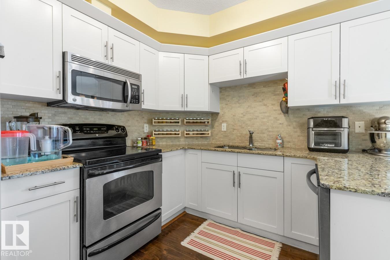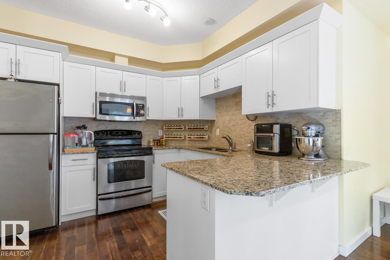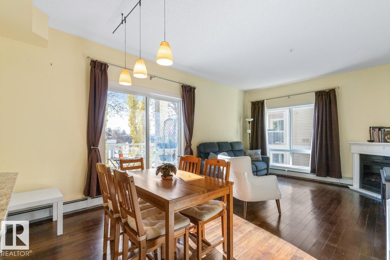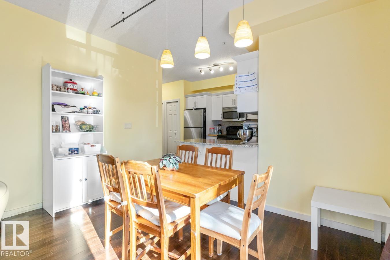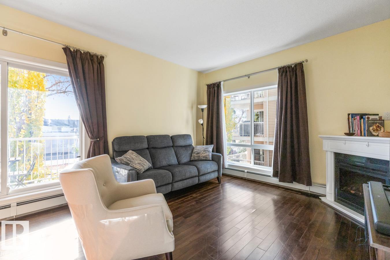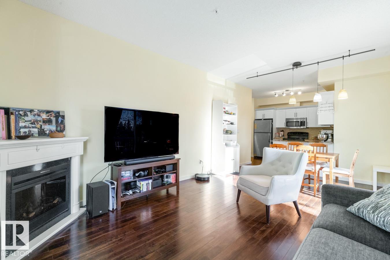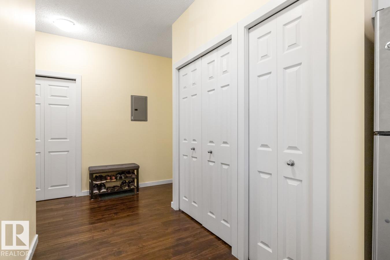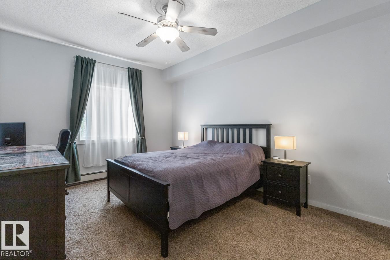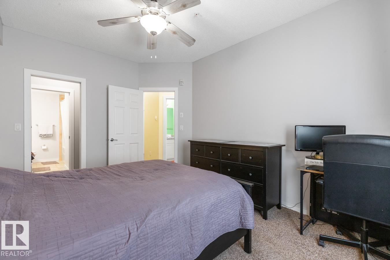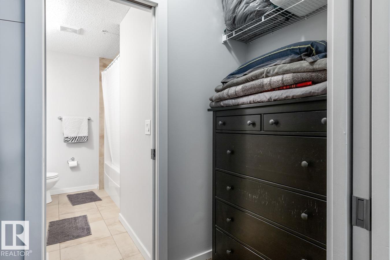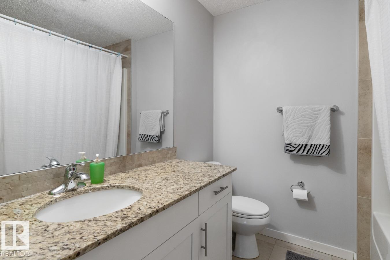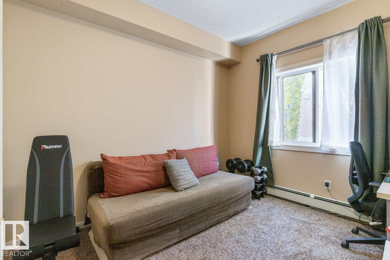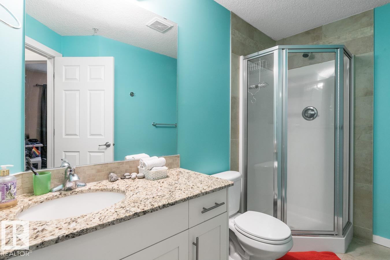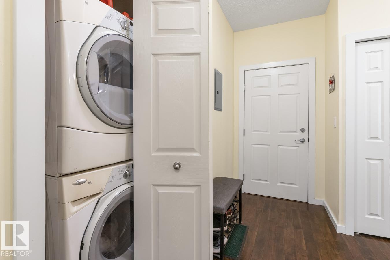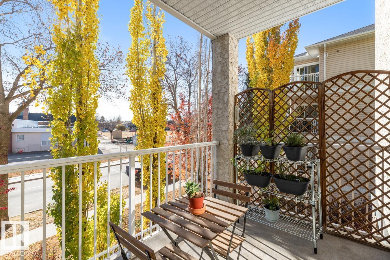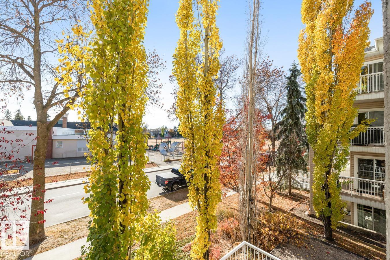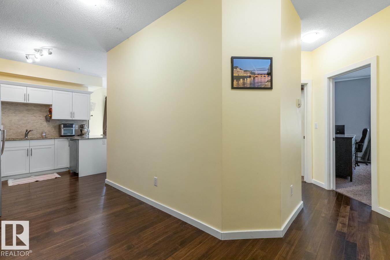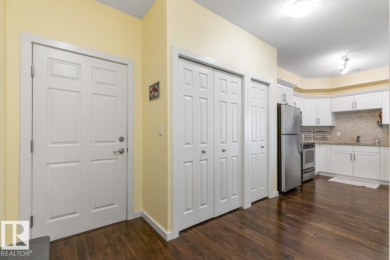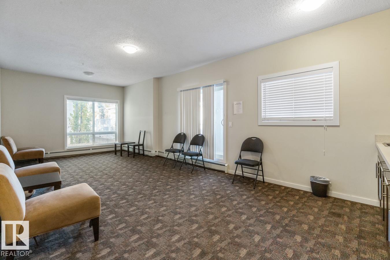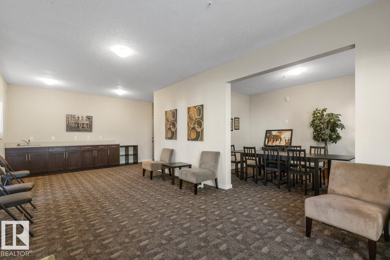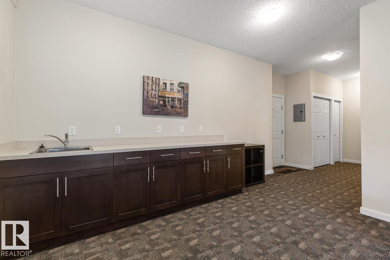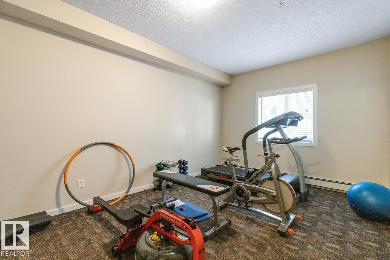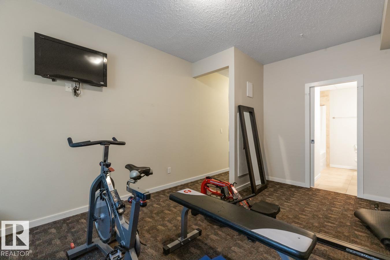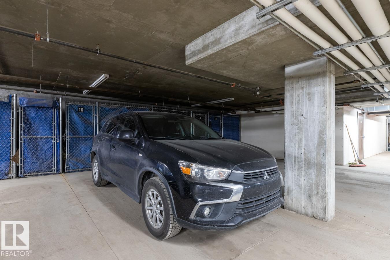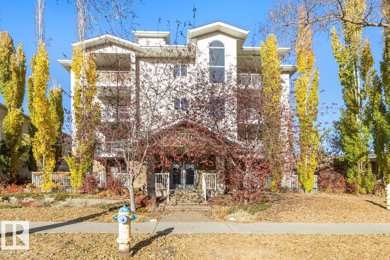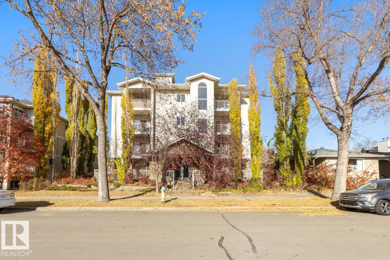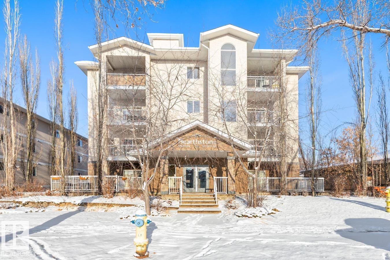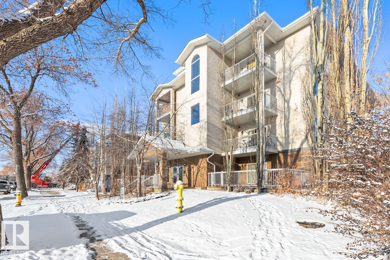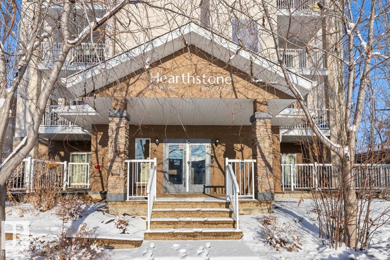#202 10524 77 Av Nw Edmonton, Alberta T6E 1N1
$229,900Maintenance, Exterior Maintenance, Heat, Insurance, Common Area Maintenance, Landscaping, Property Management, Other, See Remarks, Water
$735.03 Monthly
Maintenance, Exterior Maintenance, Heat, Insurance, Common Area Maintenance, Landscaping, Property Management, Other, See Remarks, Water
$735.03 MonthlyCondo fees paid for four months. Welcome to Hearthstone of Whyte! Perfectly located on a quiet, tree-lined street just minutes from Whyte Avenue, the University of Alberta, parks, trails, and all amenities, this beautifully maintained condo offers exceptional urban living. Step inside to 9’ ceilings and gleaming hardwood floors that lead to a stylish kitchen featuring plenty of cabinetry, stainless steel appliances, and a granite peninsula island overlooking the bright dining and living area with a cozy fireplace. The king-sized primary suite boasts a walk-through closet and 4pc ensuite, while the spacious second bedroom, 3pc main bath, and in-suite laundry complete the layout. Enjoy your sunny southwest-facing patio, or take advantage of the building’s gym, social rooms, and heated underground parking with parkway, plus, storage area. Condo fees include heat and water, a perfect combination of comfort, convenience, and location! (id:47041)
Property Details
| MLS® Number | E4463381 |
| Property Type | Single Family |
| Neigbourhood | Queen Alexandra |
| Amenities Near By | Park, Playground, Public Transit, Schools, Shopping |
| Features | See Remarks |
| Structure | Patio(s) |
Building
| Bathroom Total | 2 |
| Bedrooms Total | 2 |
| Amenities | Ceiling - 9ft |
| Appliances | Dishwasher, Dryer, Microwave Range Hood Combo, Refrigerator, Stove, Washer, Window Coverings |
| Basement Type | None |
| Constructed Date | 2009 |
| Fireplace Fuel | Electric |
| Fireplace Present | Yes |
| Fireplace Type | Corner |
| Heating Type | Hot Water Radiator Heat |
| Size Interior | 919 Ft2 |
| Type | Apartment |
Parking
| Heated Garage | |
| Underground |
Land
| Acreage | No |
| Land Amenities | Park, Playground, Public Transit, Schools, Shopping |
| Size Irregular | 79.86 |
| Size Total | 79.86 M2 |
| Size Total Text | 79.86 M2 |
Rooms
| Level | Type | Length | Width | Dimensions |
|---|---|---|---|---|
| Main Level | Living Room | Measurements not available | ||
| Main Level | Dining Room | Measurements not available | ||
| Main Level | Kitchen | Measurements not available | ||
| Main Level | Primary Bedroom | Measurements not available | ||
| Main Level | Bedroom 2 | Measurements not available |
https://www.realtor.ca/real-estate/29029583/202-10524-77-av-nw-edmonton-queen-alexandra
