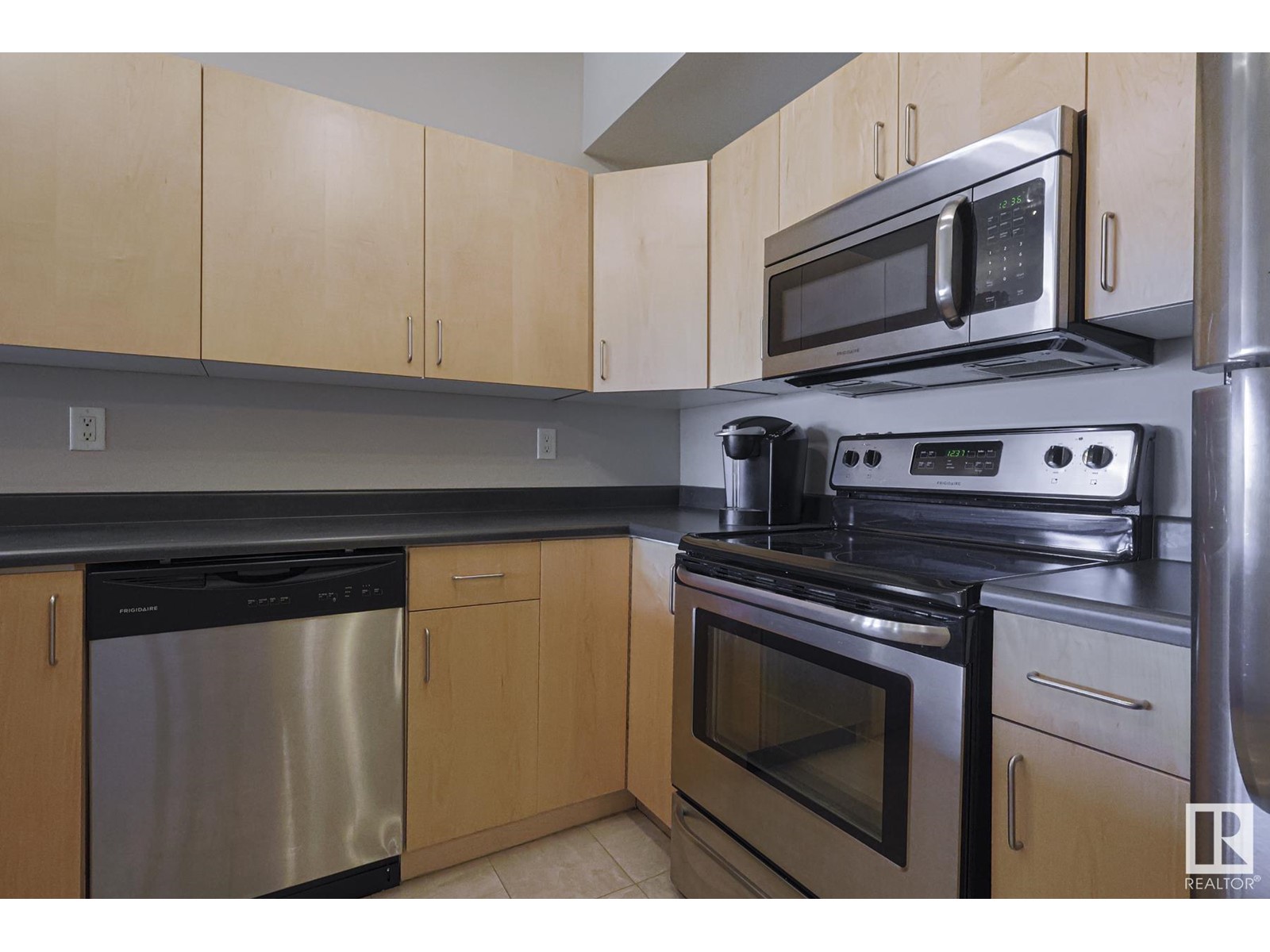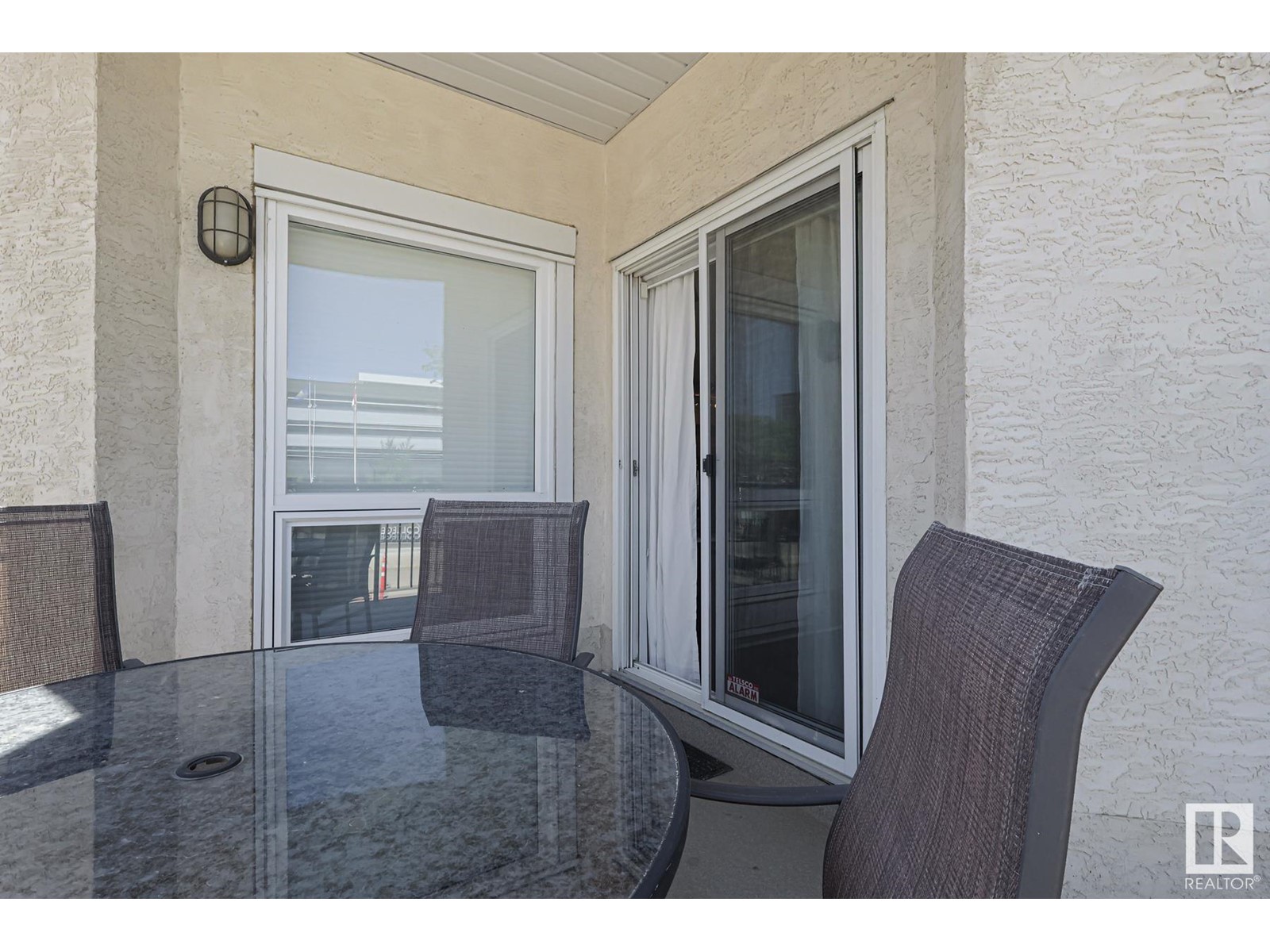#202 10707 102 Av Nw Edmonton, Alberta T5J 5E4
$255,888Maintenance, Exterior Maintenance, Heat, Insurance, Landscaping, Property Management, Other, See Remarks, Water
$586 Monthly
Maintenance, Exterior Maintenance, Heat, Insurance, Landscaping, Property Management, Other, See Remarks, Water
$586 MonthlyMagnificent in The Monaco!...This Spacious 947sqft Corner unit Boasts 2Beds, 2FULL Baths and 1 UNDERGROUND STALL. With its Wrap-around Balcony and situated across the street from Norquest College's Greenspace, you're walking distance to All the Action and immersed in Downtown Living! Additional Highlights include Newer Stainless Steel kitchen appliances (approx 4 yrs), ample Cabinet space, Peninsula Island with Breakfast Bar, Hunter Douglas two-way BLACK OUT BLINDS and 9FT ceilings. Adding even more value is the AIR CONDITIONING, In-suite Laundry with Storage, Electric Corner Fireplace, 4 piece Ensuite, Walk-in Closet and comes fully furnished. Close proximity to the ICE District, Shopping, Restaurants, and easy access to Public Transit/LRT to UofA, NAIT, along with walking distance to Grant Mac, all ensures a sound investment!...Reward yourself today and Start Enjoying the Downtown Lifestyle! (id:47041)
Property Details
| MLS® Number | E4440035 |
| Property Type | Single Family |
| Neigbourhood | Downtown (Edmonton) |
| Amenities Near By | Public Transit, Schools, Shopping |
| Parking Space Total | 1 |
Building
| Bathroom Total | 2 |
| Bedrooms Total | 2 |
| Amenities | Vinyl Windows |
| Appliances | Dishwasher, Dryer, Microwave Range Hood Combo, Refrigerator, Stove, Washer |
| Basement Type | None |
| Constructed Date | 2002 |
| Cooling Type | Central Air Conditioning |
| Fire Protection | Sprinkler System-fire |
| Heating Type | Coil Fan, Forced Air |
| Size Interior | 947 Ft2 |
| Type | Apartment |
Parking
| Heated Garage | |
| Parkade | |
| Underground |
Land
| Acreage | No |
| Land Amenities | Public Transit, Schools, Shopping |
| Size Irregular | 36.13 |
| Size Total | 36.13 M2 |
| Size Total Text | 36.13 M2 |
Rooms
| Level | Type | Length | Width | Dimensions |
|---|---|---|---|---|
| Main Level | Living Room | 3.48 m | 5.04 m | 3.48 m x 5.04 m |
| Main Level | Dining Room | 3.58 m | 4.34 m | 3.58 m x 4.34 m |
| Main Level | Kitchen | 3.95 m | 3.12 m | 3.95 m x 3.12 m |
| Main Level | Primary Bedroom | 4.91 m | 3.85 m | 4.91 m x 3.85 m |
| Main Level | Bedroom 2 | 4.72 m | 3.08 m | 4.72 m x 3.08 m |
https://www.realtor.ca/real-estate/28406472/202-10707-102-av-nw-edmonton-downtown-edmonton































