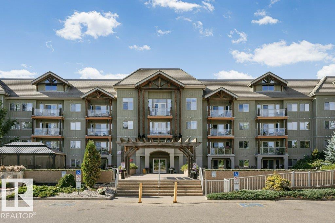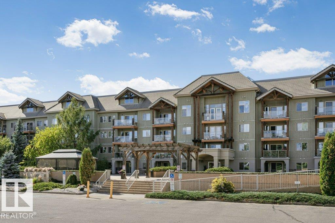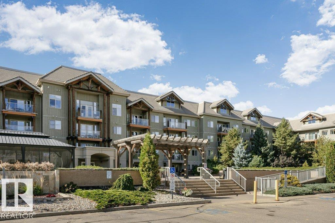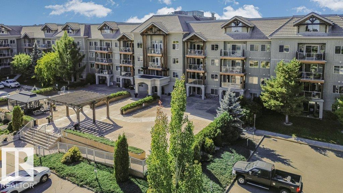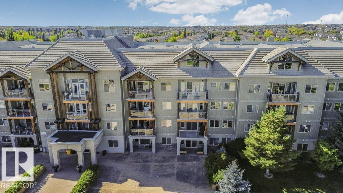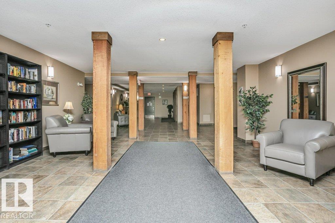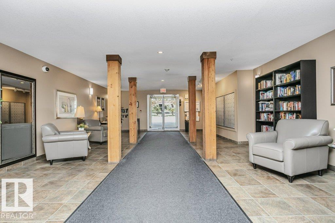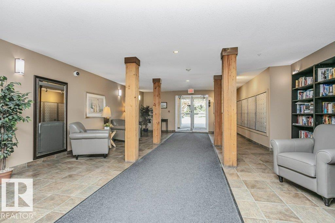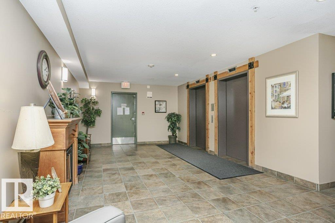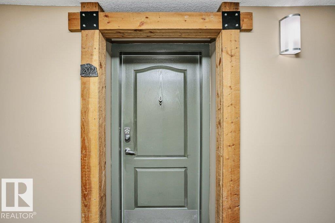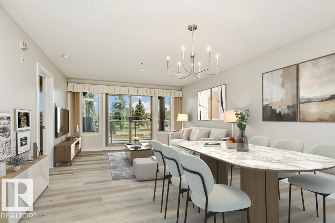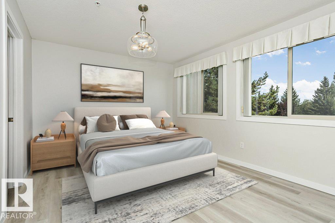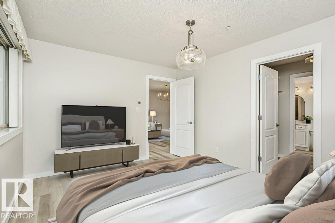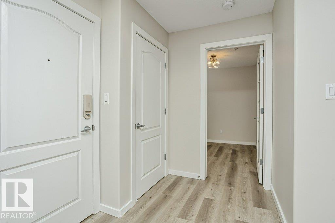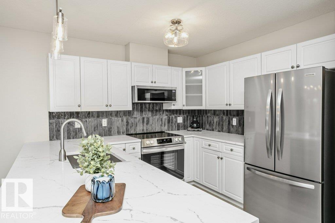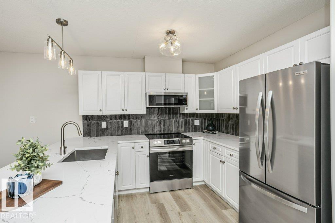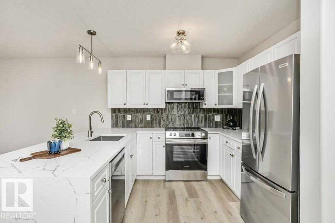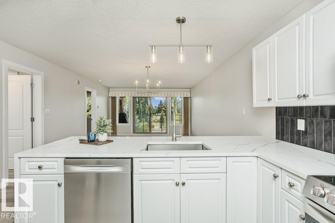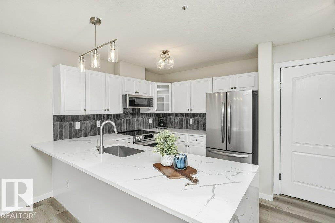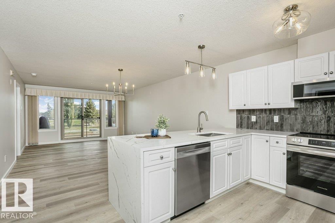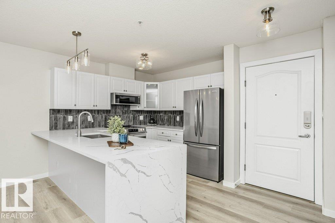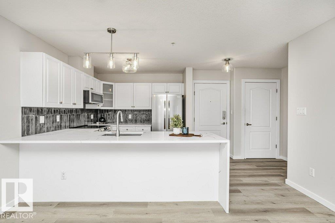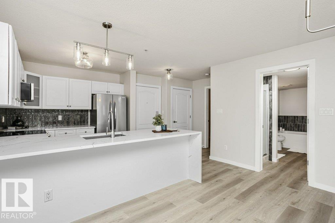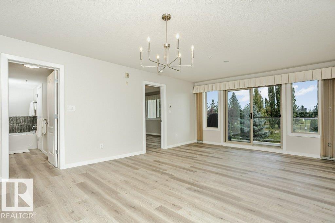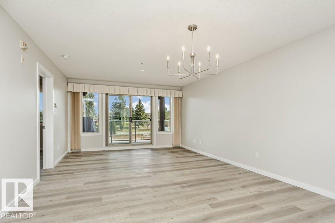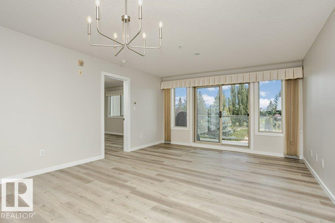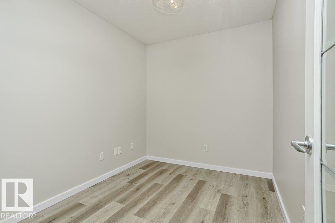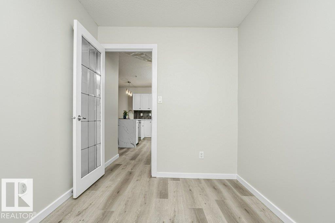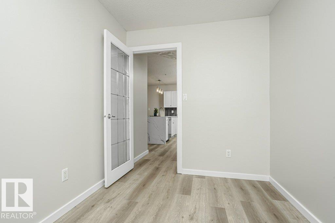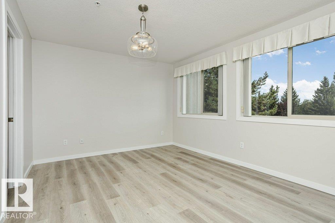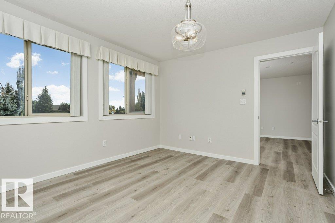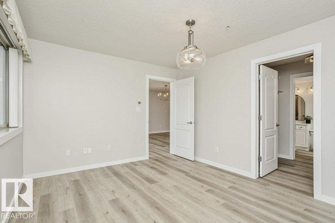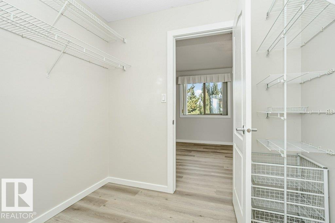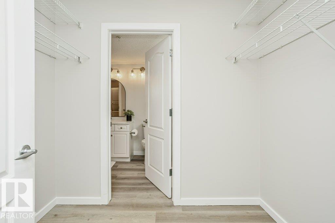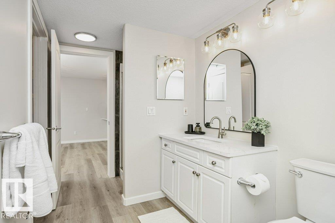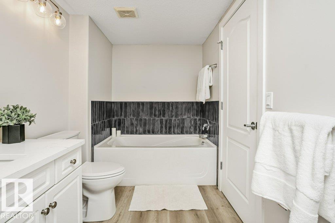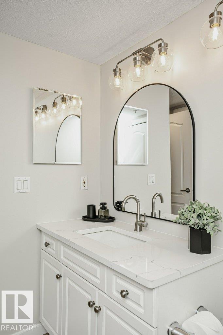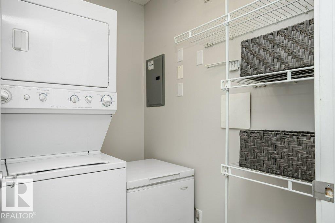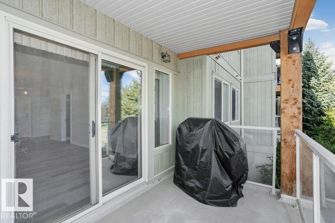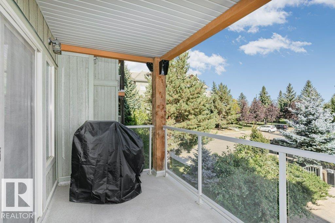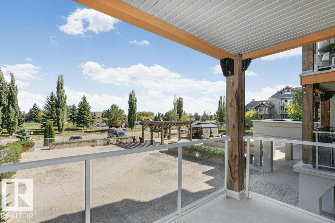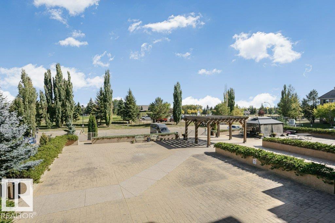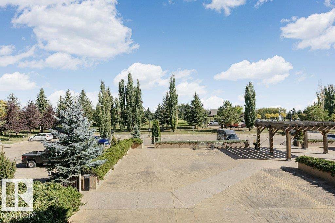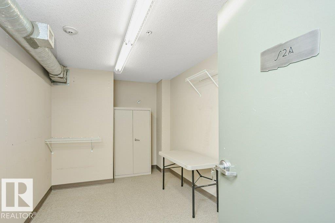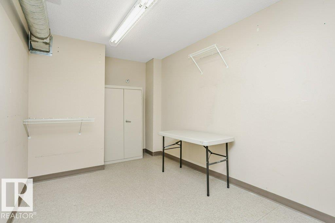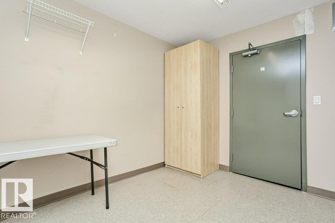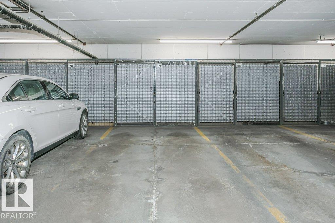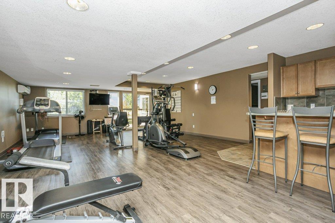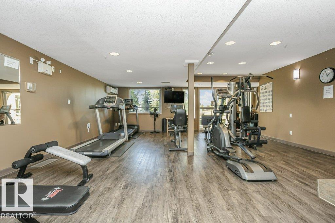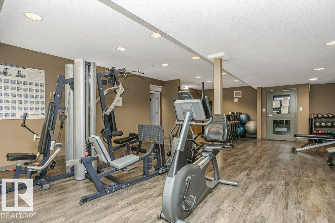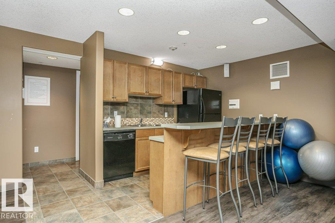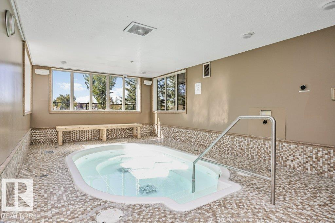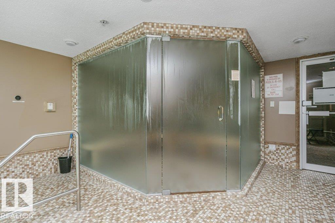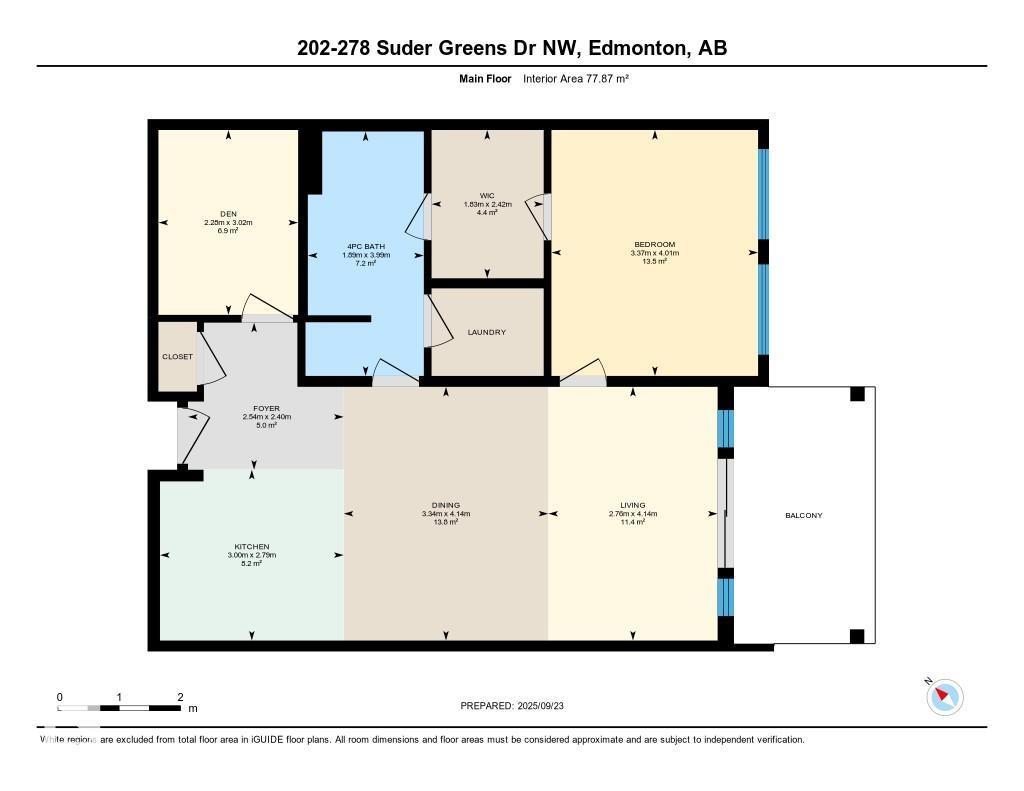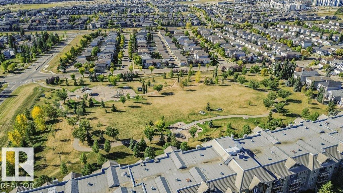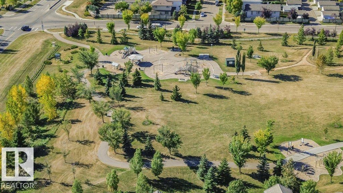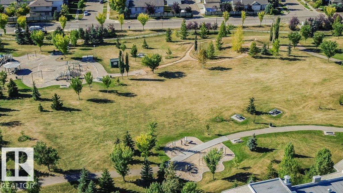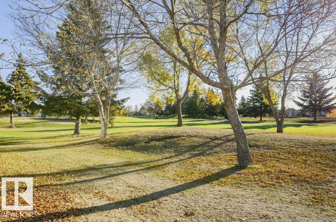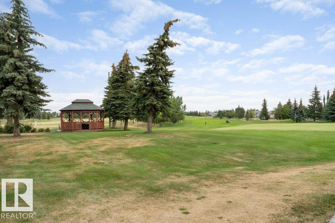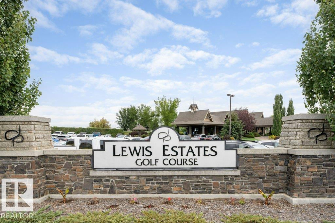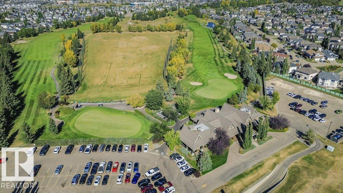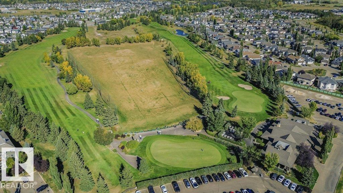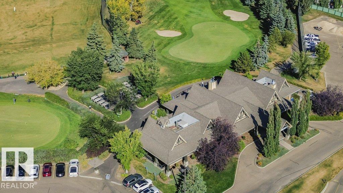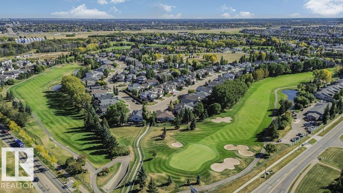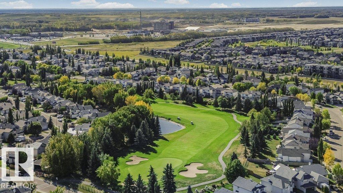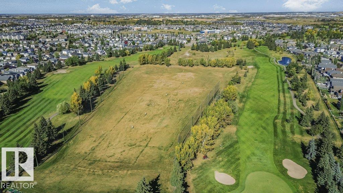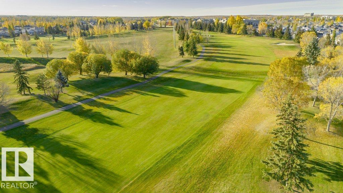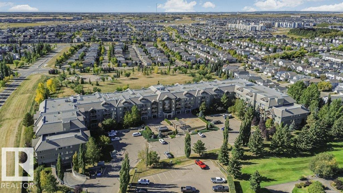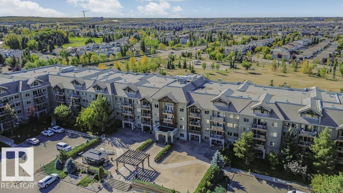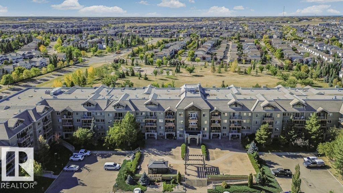#202 278 Suder Greens Dr Nw Edmonton, Alberta T5T 6V6
$229,500Maintenance, Exterior Maintenance, Insurance, Landscaping, Property Management, Other, See Remarks, Water
$457.53 Monthly
Maintenance, Exterior Maintenance, Insurance, Landscaping, Property Management, Other, See Remarks, Water
$457.53 MonthlyWake up to beautiful sunrises overlooking Lewis Estates Golf Course in The Lodge -An immaculately maintained 30+ lifestyle condo complex. Thoughtfully renovated, this 1 bedroom + large den unit feels more like an upgrade than a downsize, welcoming you with a spacious layout, modern finishes, and a sense of ease & community. The bright, open-plan living space has been fully renovated with new vinyl planking flooring throughout, fresh paint and fixtures that wow. The kitchen features extended quartz waterfall countertop, extensive cabinets, a modern tile backsplash and BRAND NEW Stainless Appliances. The King sized primary, with walkthrough closet and dual entry bathroom adds to the appeal. A tucked away Den is perfect for extra space, crafting, office, or TV room. Heated Parking & Unique to this unit are two storage spaces, including a rare flex room on the same floor — perfect for multi purpose use. Not just for golfers, this entire complex is designed for effortless living and comfort in mind. Welcome! (id:47041)
Property Details
| MLS® Number | E4459731 |
| Property Type | Single Family |
| Neigbourhood | Suder Greens |
| Amenities Near By | Golf Course, Public Transit, Shopping |
| Features | See Remarks, Park/reserve, No Animal Home, No Smoking Home |
Building
| Bathroom Total | 1 |
| Bedrooms Total | 1 |
| Appliances | Dishwasher, Freezer, Refrigerator, Washer/dryer Stack-up, Stove, Window Coverings |
| Basement Type | None |
| Constructed Date | 2004 |
| Heating Type | In Floor Heating |
| Size Interior | 838 Ft2 |
| Type | Apartment |
Parking
| Heated Garage | |
| Underground |
Land
| Acreage | No |
| Land Amenities | Golf Course, Public Transit, Shopping |
| Size Irregular | 63.04 |
| Size Total | 63.04 M2 |
| Size Total Text | 63.04 M2 |
Rooms
| Level | Type | Length | Width | Dimensions |
|---|---|---|---|---|
| Main Level | Living Room | 13'7" x 9'1" | ||
| Main Level | Dining Room | 13'7" x 11' | ||
| Main Level | Kitchen | 9'2" x 9'10 | ||
| Main Level | Den | 9'11" x 7'6" | ||
| Main Level | Primary Bedroom | 13'2" x 11'1" |
https://www.realtor.ca/real-estate/28918668/202-278-suder-greens-dr-nw-edmonton-suder-greens
