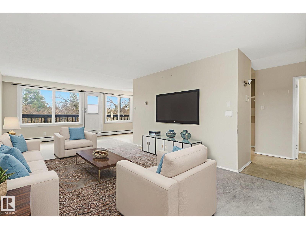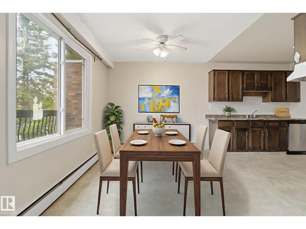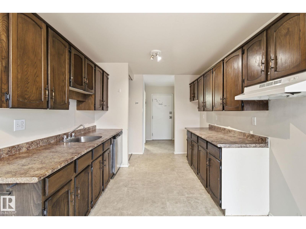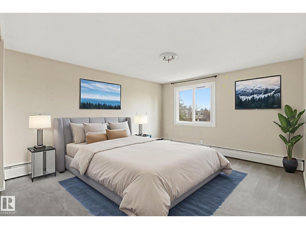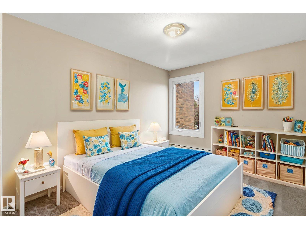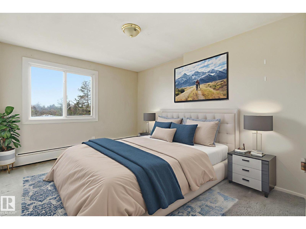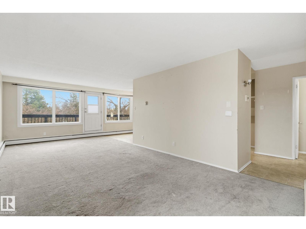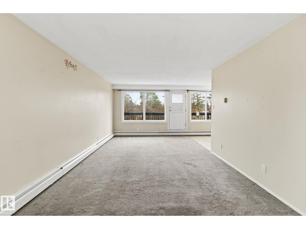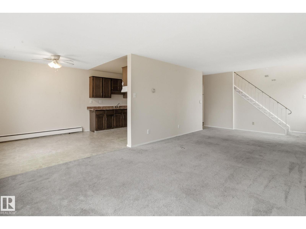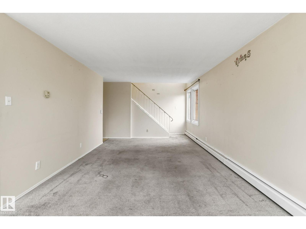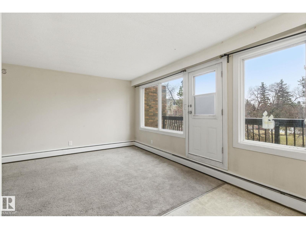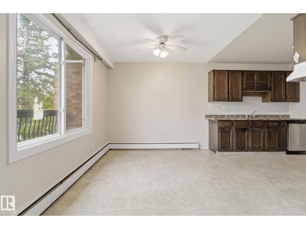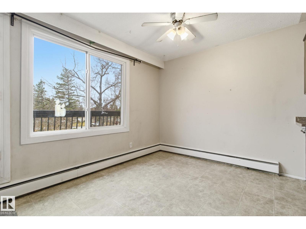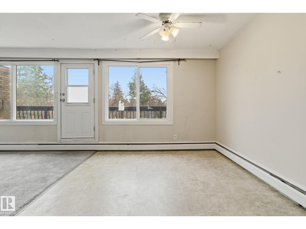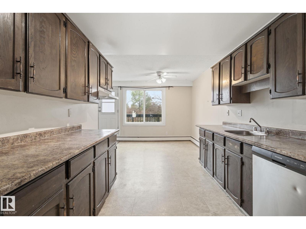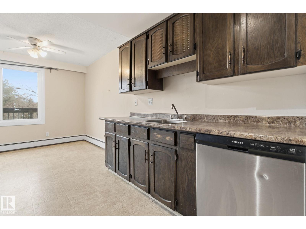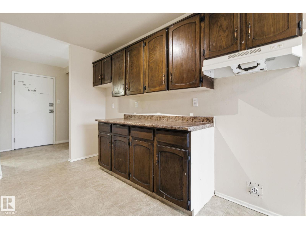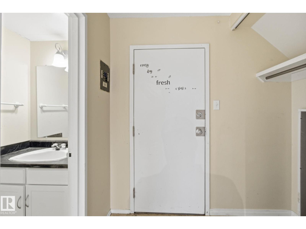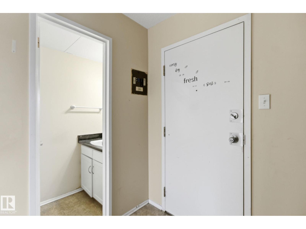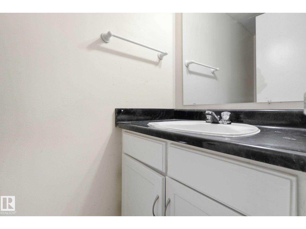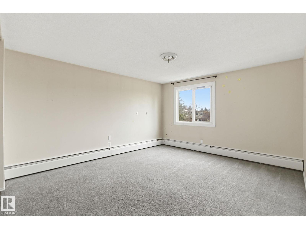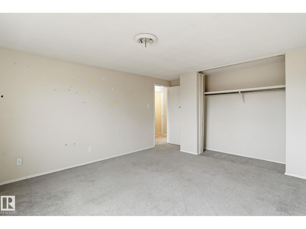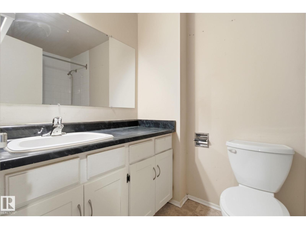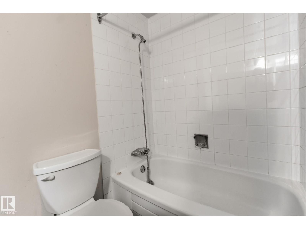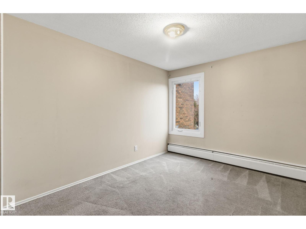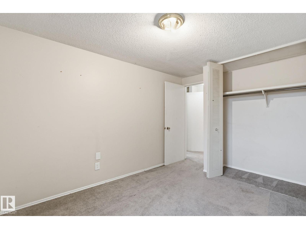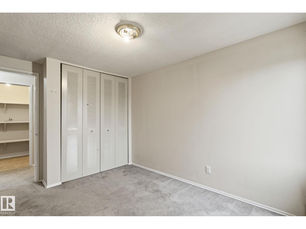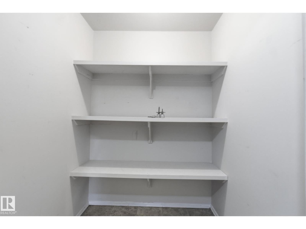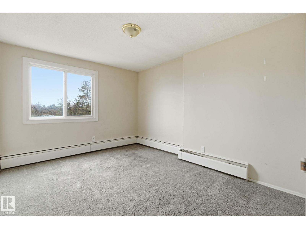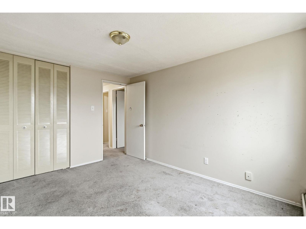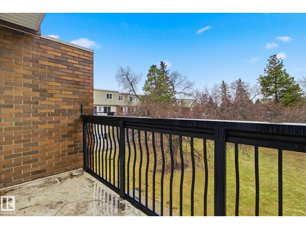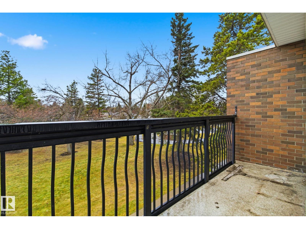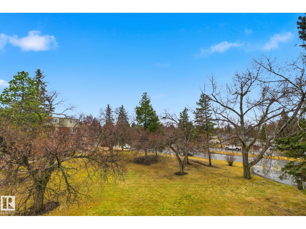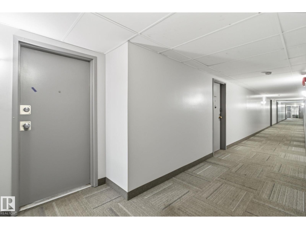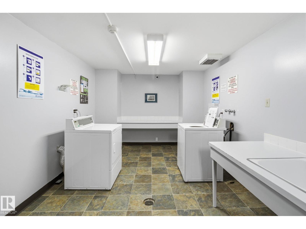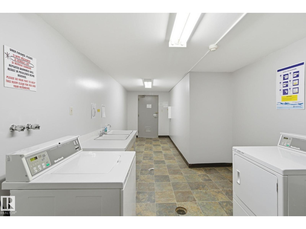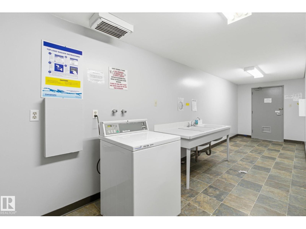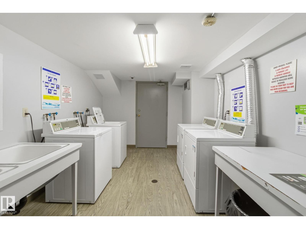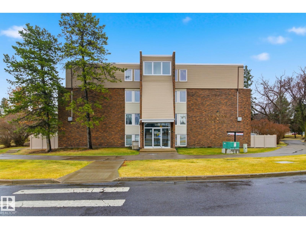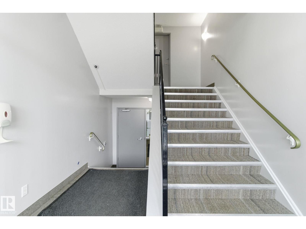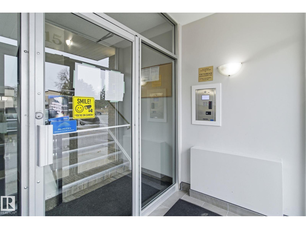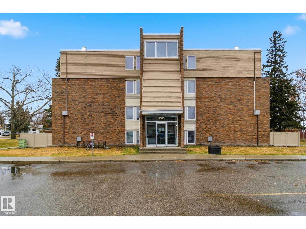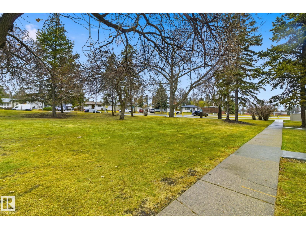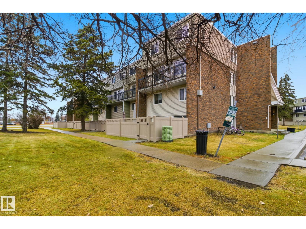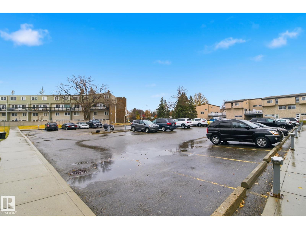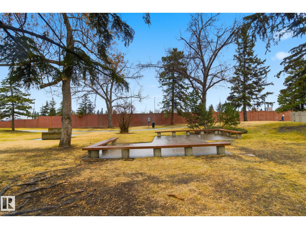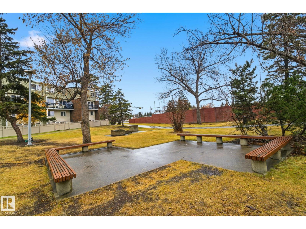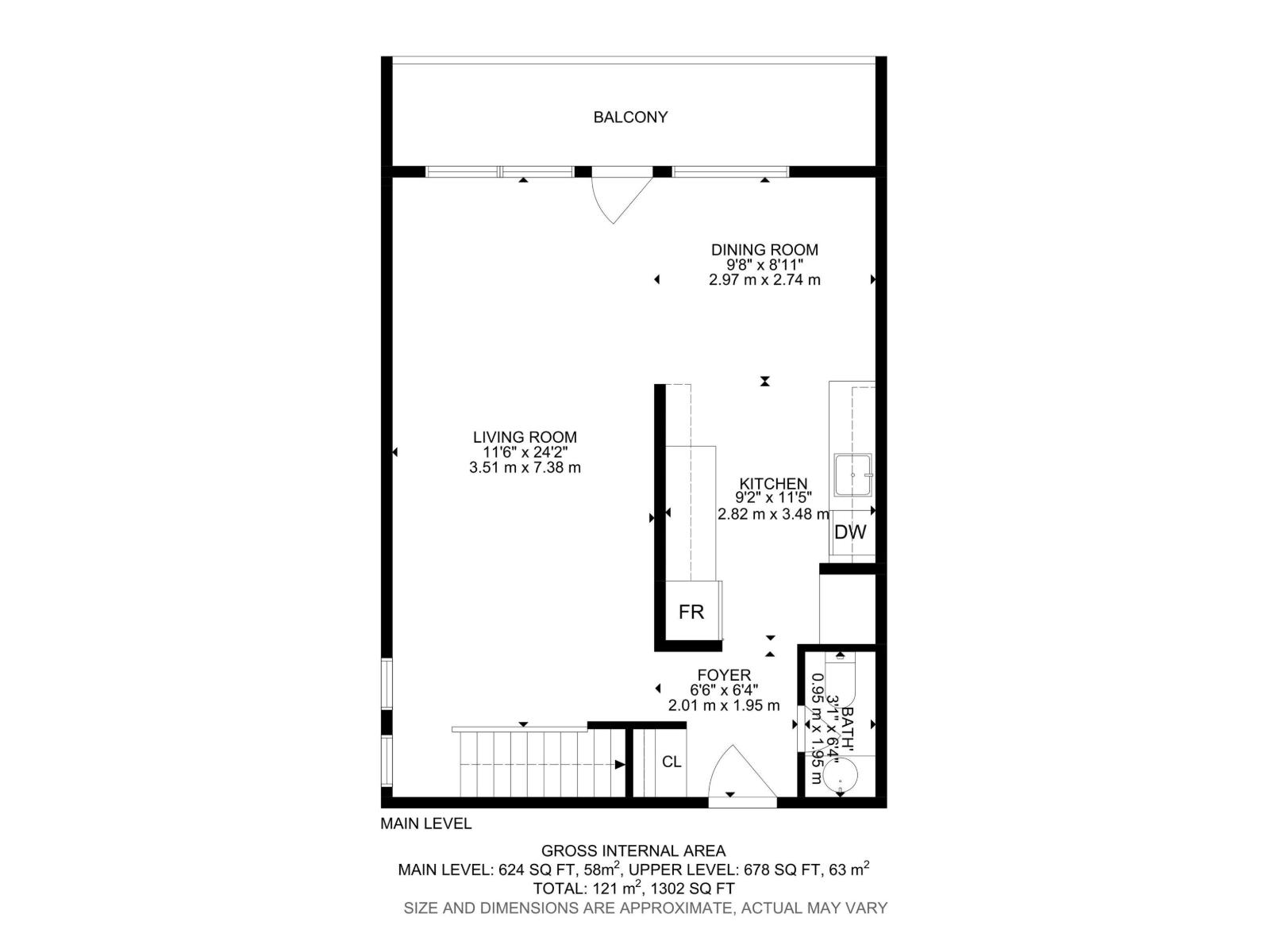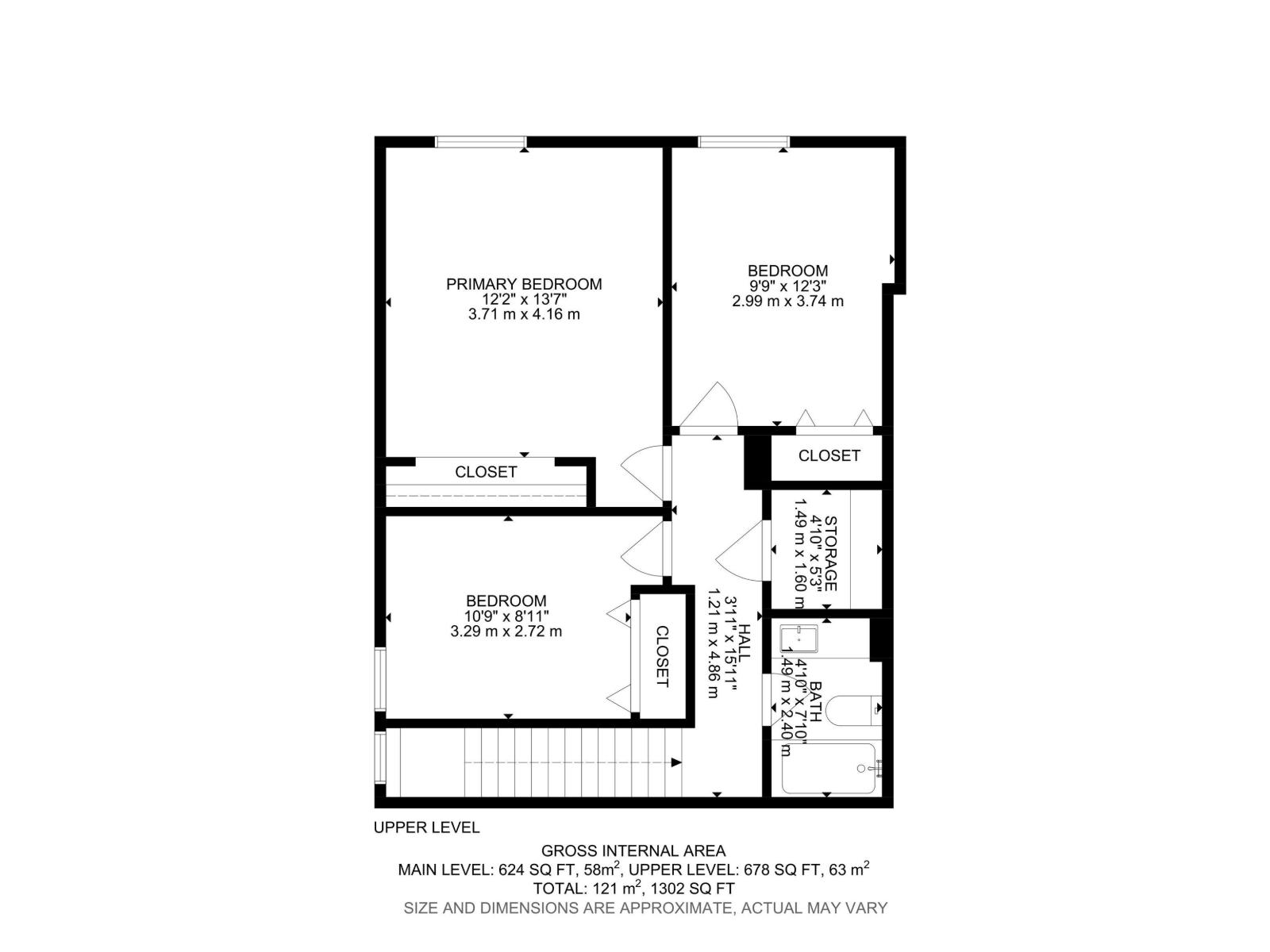#202 7815 159 St Nw Edmonton, Alberta T5R 2E1
$115,000Maintenance, Exterior Maintenance, Heat, Insurance, Common Area Maintenance, Other, See Remarks, Property Management, Water
$651.06 Monthly
Maintenance, Exterior Maintenance, Heat, Insurance, Common Area Maintenance, Other, See Remarks, Property Management, Water
$651.06 MonthlyLocation, location, location. Welcome to Country Club Estates building B! Top floor end unit home has a great layout and lots of natural light. This unit needs some TLC, but Some pictures are virtually staged to give you an idea how lovely this spacious home can be! There are three large bedrooms on the upper floor as well as a storage room and a 4-piece bathroom. The main level boasts a huge living room, 2 piece bathroom, dining room and kitchen (with a pantry) as well as access to your balcony. This is a pet friendly complex with no size restrictions on your fur baby (with board approval). Located in Patricia Heights, a quick walk to elementary school. Transit right stops right in front of the complex, and you can’t get easier access to Whitemud drive! This complex is nestled in a park like setting in the community of Patricia Heights with walking trails to the river. (id:47041)
Property Details
| MLS® Number | E4463879 |
| Property Type | Single Family |
| Neigbourhood | Patricia Heights |
| Amenities Near By | Golf Course, Playground, Public Transit, Schools, Shopping |
| Community Features | Public Swimming Pool |
| Features | Park/reserve |
| Structure | Deck |
Building
| Bathroom Total | 2 |
| Bedrooms Total | 3 |
| Amenities | Vinyl Windows |
| Appliances | Dishwasher |
| Basement Type | None |
| Constructed Date | 1971 |
| Fire Protection | Smoke Detectors |
| Half Bath Total | 1 |
| Heating Type | Baseboard Heaters |
| Size Interior | 1,302 Ft2 |
| Type | Apartment |
Parking
| Stall |
Land
| Acreage | No |
| Land Amenities | Golf Course, Playground, Public Transit, Schools, Shopping |
| Size Irregular | 182.56 |
| Size Total | 182.56 M2 |
| Size Total Text | 182.56 M2 |
Rooms
| Level | Type | Length | Width | Dimensions |
|---|---|---|---|---|
| Main Level | Living Room | 3.51 m | 7.38 m | 3.51 m x 7.38 m |
| Main Level | Dining Room | 2.97 m | 2.74 m | 2.97 m x 2.74 m |
| Main Level | Kitchen | 2.82 m | 3.48 m | 2.82 m x 3.48 m |
| Upper Level | Primary Bedroom | 3.71 m | 4.16 m | 3.71 m x 4.16 m |
| Upper Level | Bedroom 2 | 2.99 m | 3.74 m | 2.99 m x 3.74 m |
| Upper Level | Bedroom 3 | 3.29 m | 2.72 m | 3.29 m x 2.72 m |
https://www.realtor.ca/real-estate/29044032/202-7815-159-st-nw-edmonton-patricia-heights
