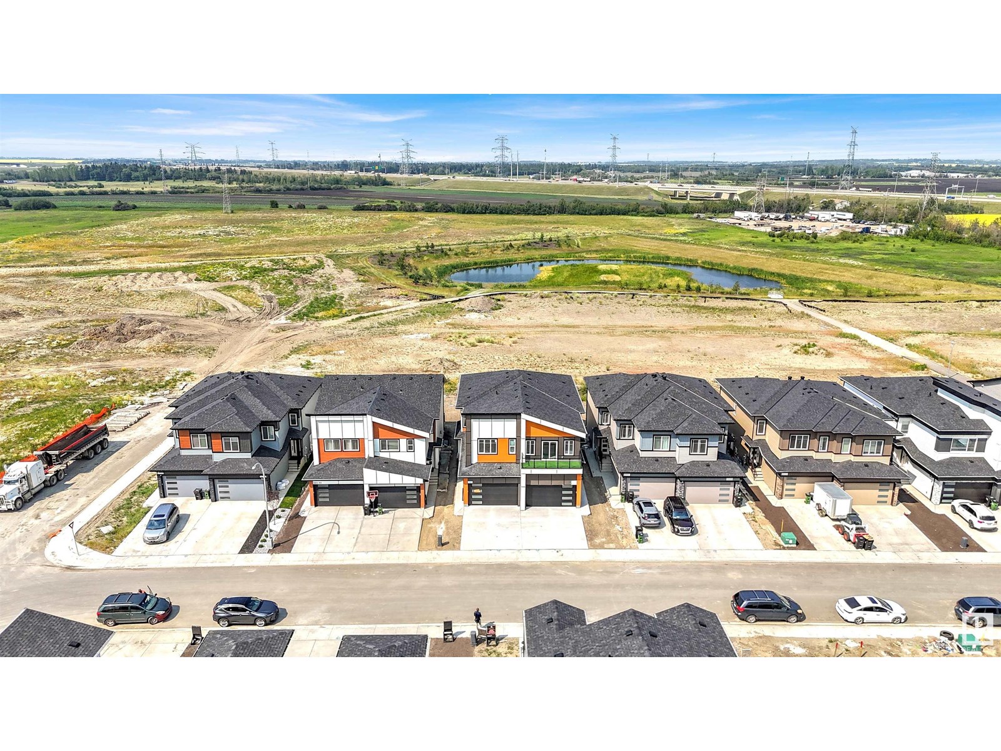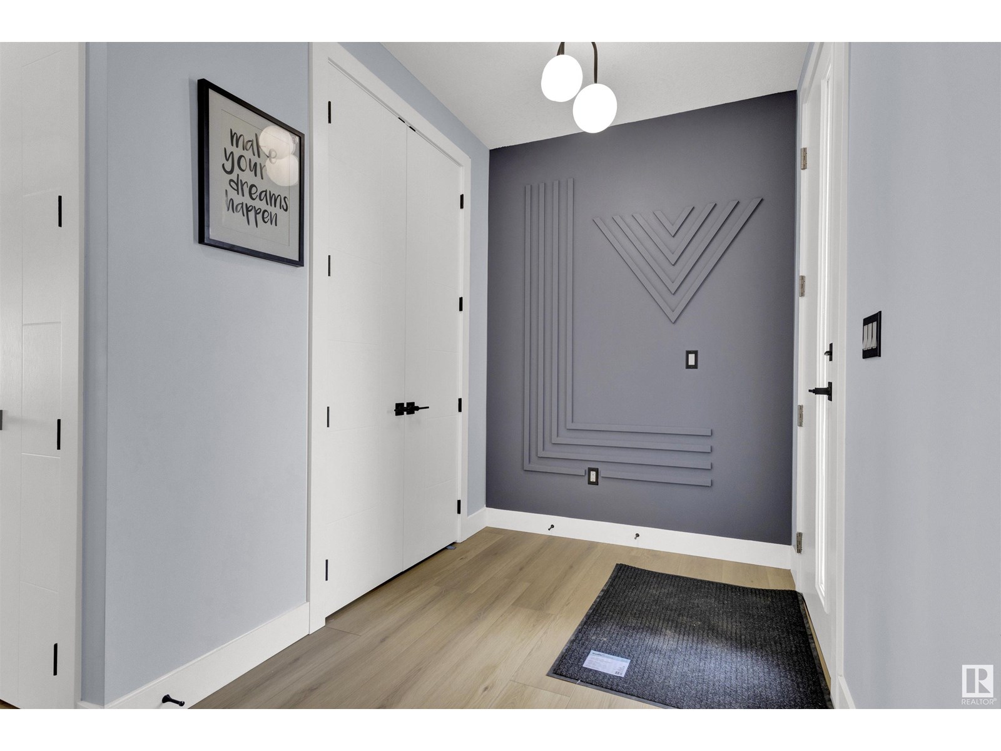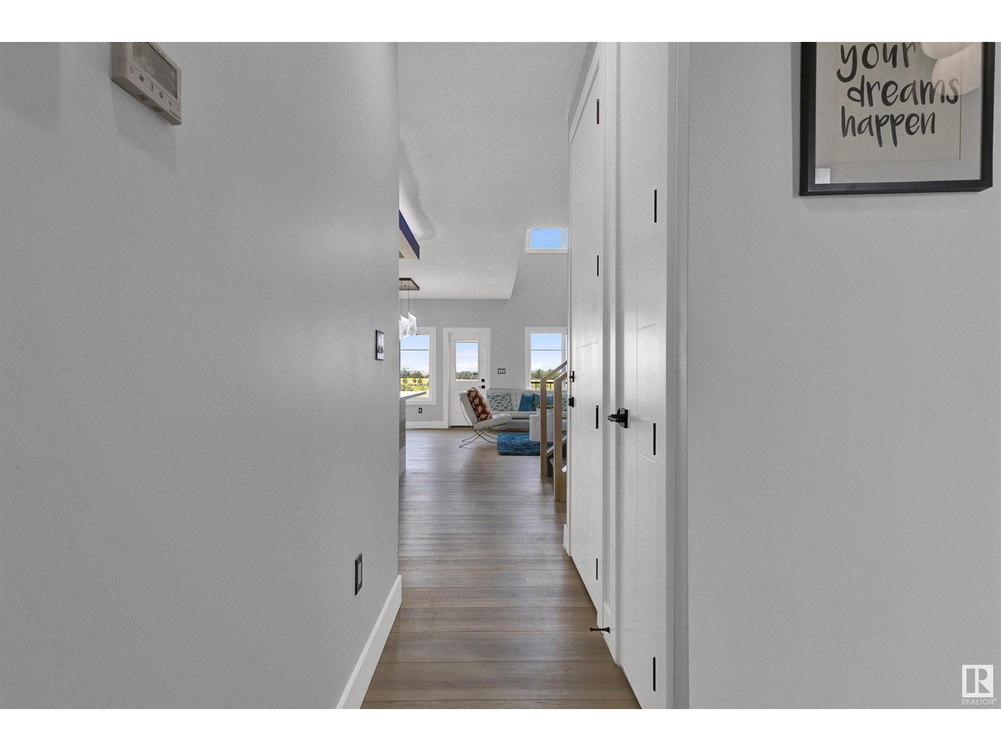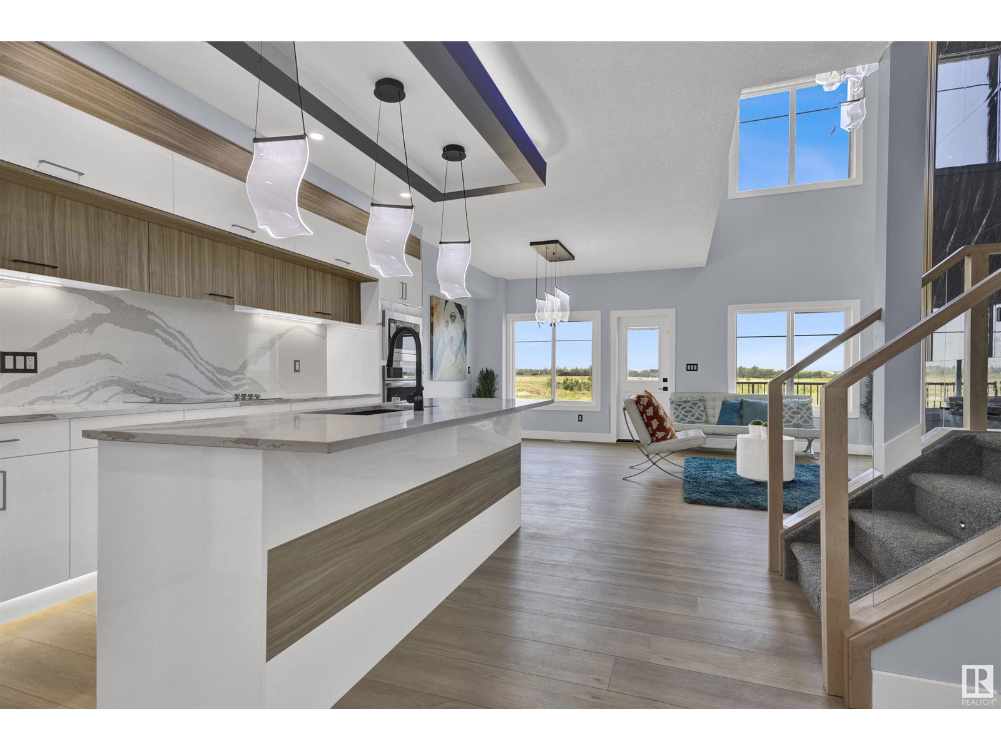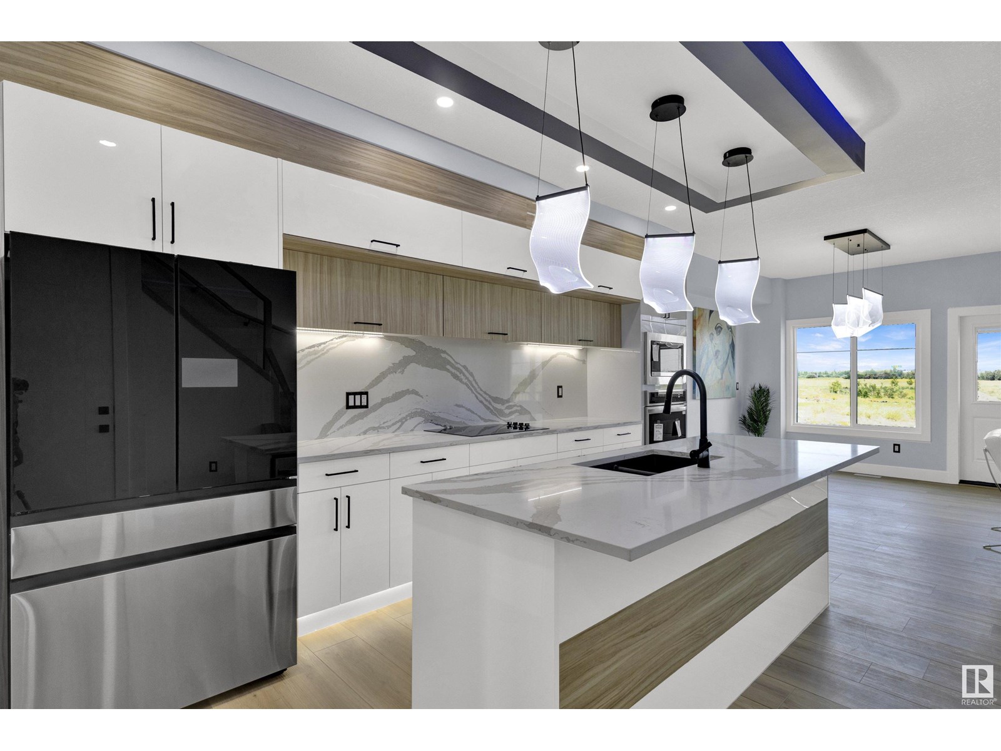5 Bedroom
4 Bathroom
2,031 ft2
Fireplace
Forced Air
$675,000
Welcome to this fully customized semi-detached home in the sought-after Gorman community of Edmonton! This stunning property features an open-to-below ceiling in the living room, a gourmet kitchen plus a separate spice kitchen, and a stylish half bath on the main floor. Upstairs, the spacious primary bedroom boasts a private balcony, walk-in closet, and luxurious 5pc ensuite. You’ll also find a versatile bonus room, two additional bedrooms, and convenient upstairs laundry. The finished basement offers a 2-bedroom legal suite—perfect for extended family or rental income. Enjoy the completed deck, perfect for outdoor relaxation. Plus easy access to Anthony Henday Drive and nearby grocery stores, making daily life a breeze. This home blends comfort, elegance, and functionality in a prime location—don’t miss it! (id:47041)
Property Details
|
MLS® Number
|
E4448632 |
|
Property Type
|
Single Family |
|
Neigbourhood
|
Gorman |
|
Amenities Near By
|
Schools, Shopping |
|
Structure
|
Deck |
Building
|
Bathroom Total
|
4 |
|
Bedrooms Total
|
5 |
|
Amenities
|
Ceiling - 9ft |
|
Appliances
|
Dishwasher, Dryer, Microwave, Refrigerator, Stove, Gas Stove(s), Washer |
|
Basement Development
|
Finished |
|
Basement Features
|
Suite |
|
Basement Type
|
Full (finished) |
|
Constructed Date
|
2025 |
|
Construction Style Attachment
|
Semi-detached |
|
Fireplace Fuel
|
Electric |
|
Fireplace Present
|
Yes |
|
Fireplace Type
|
Unknown |
|
Half Bath Total
|
1 |
|
Heating Type
|
Forced Air |
|
Stories Total
|
2 |
|
Size Interior
|
2,031 Ft2 |
|
Type
|
Duplex |
Parking
Land
|
Acreage
|
No |
|
Land Amenities
|
Schools, Shopping |
|
Size Irregular
|
263.35 |
|
Size Total
|
263.35 M2 |
|
Size Total Text
|
263.35 M2 |
Rooms
| Level |
Type |
Length |
Width |
Dimensions |
|
Basement |
Bedroom 4 |
|
|
8'10" x 13'1 |
|
Basement |
Bedroom 5 |
|
|
9'1" x 11'11 |
|
Main Level |
Living Room |
|
|
19'6" x 29' |
|
Main Level |
Dining Room |
|
|
Measurements not available |
|
Main Level |
Kitchen |
|
|
Measurements not available |
|
Upper Level |
Primary Bedroom |
|
|
11'2" x 26'7 |
|
Upper Level |
Bedroom 2 |
|
|
11'2" x 11'4 |
|
Upper Level |
Bedroom 3 |
|
|
11'6" x 11' |
|
Upper Level |
Bonus Room |
|
24.5 m |
Measurements not available x 24.5 m |
https://www.realtor.ca/real-estate/28626985/2020-155-av-nw-edmonton-gorman


