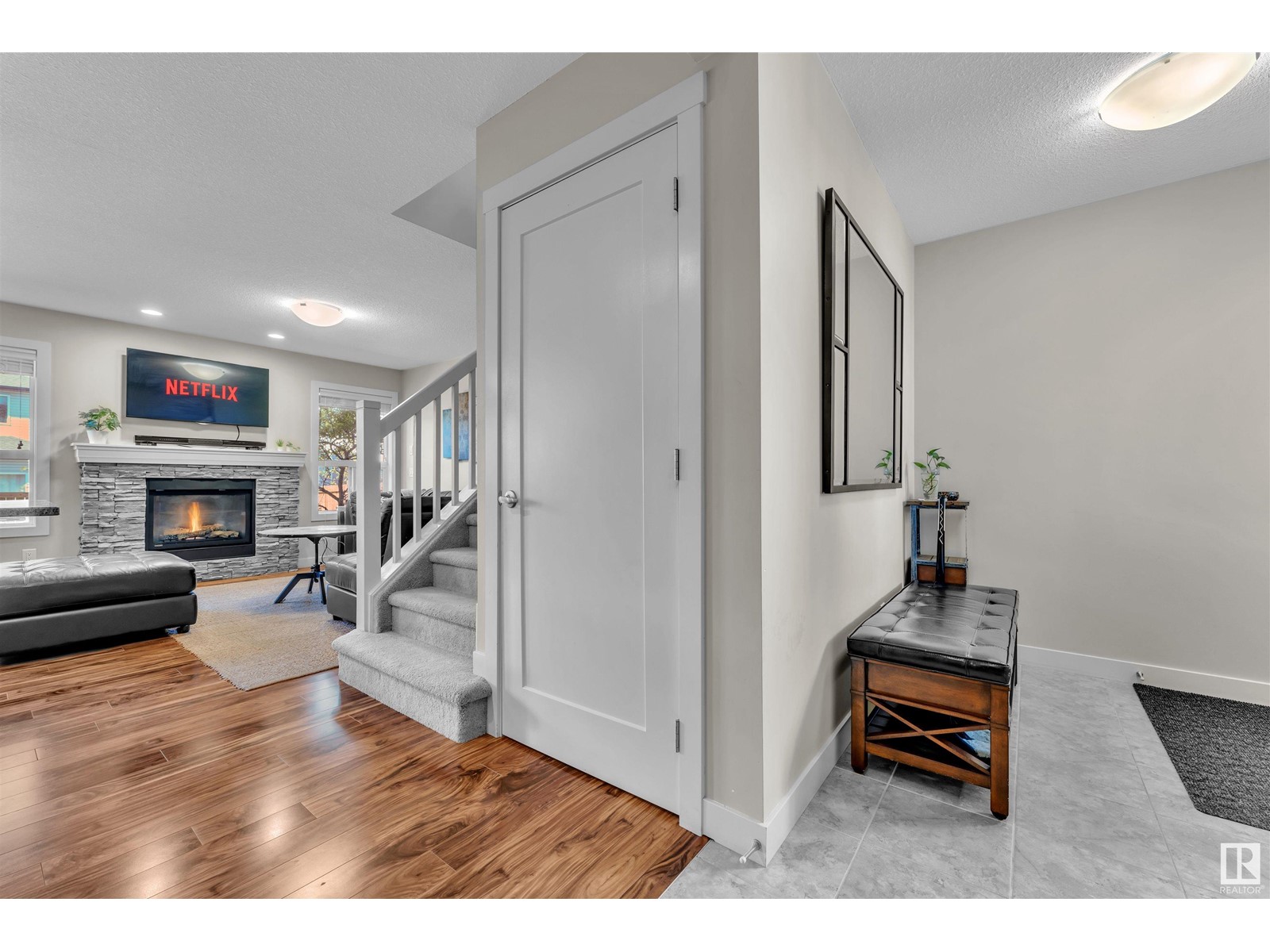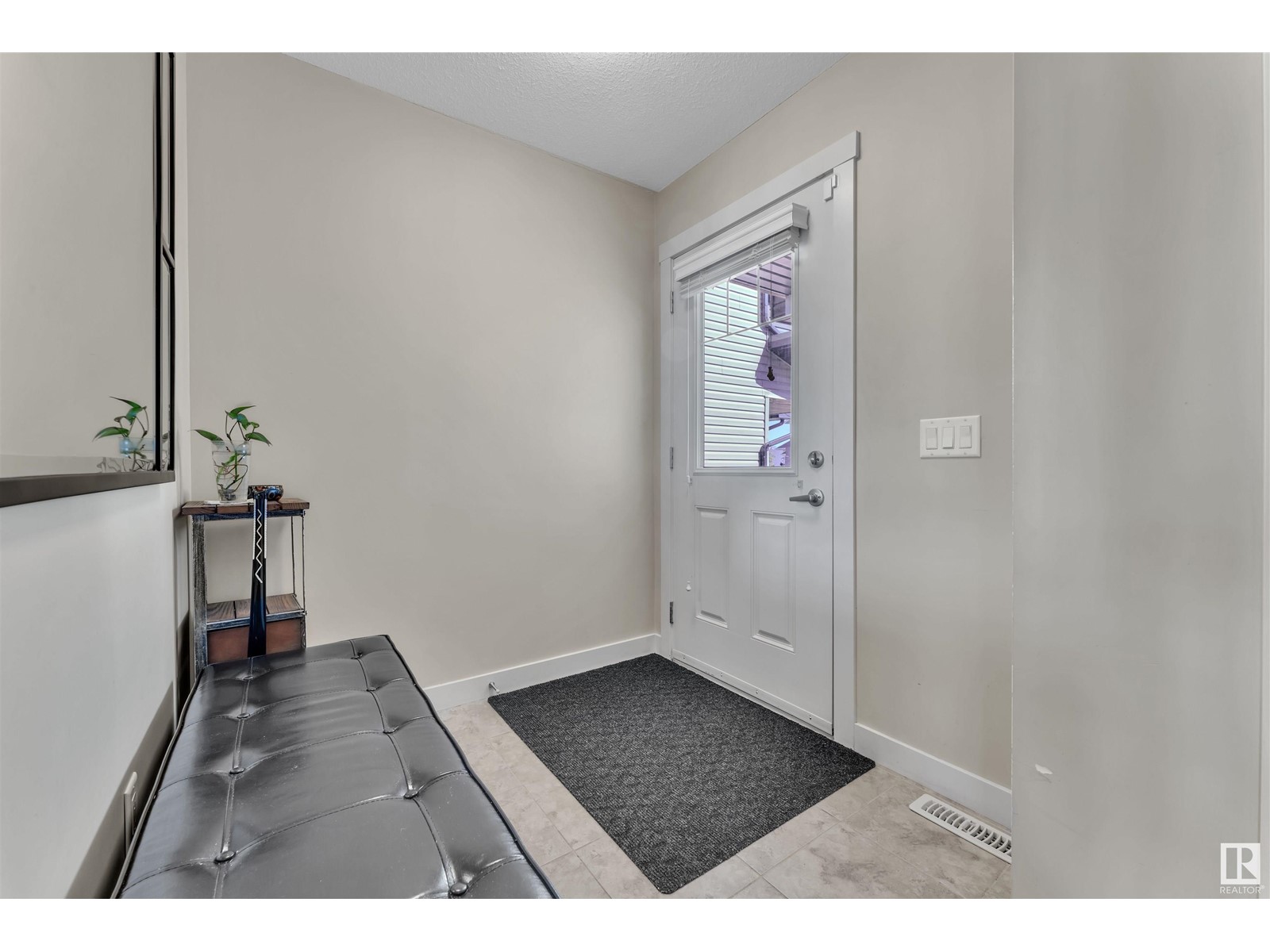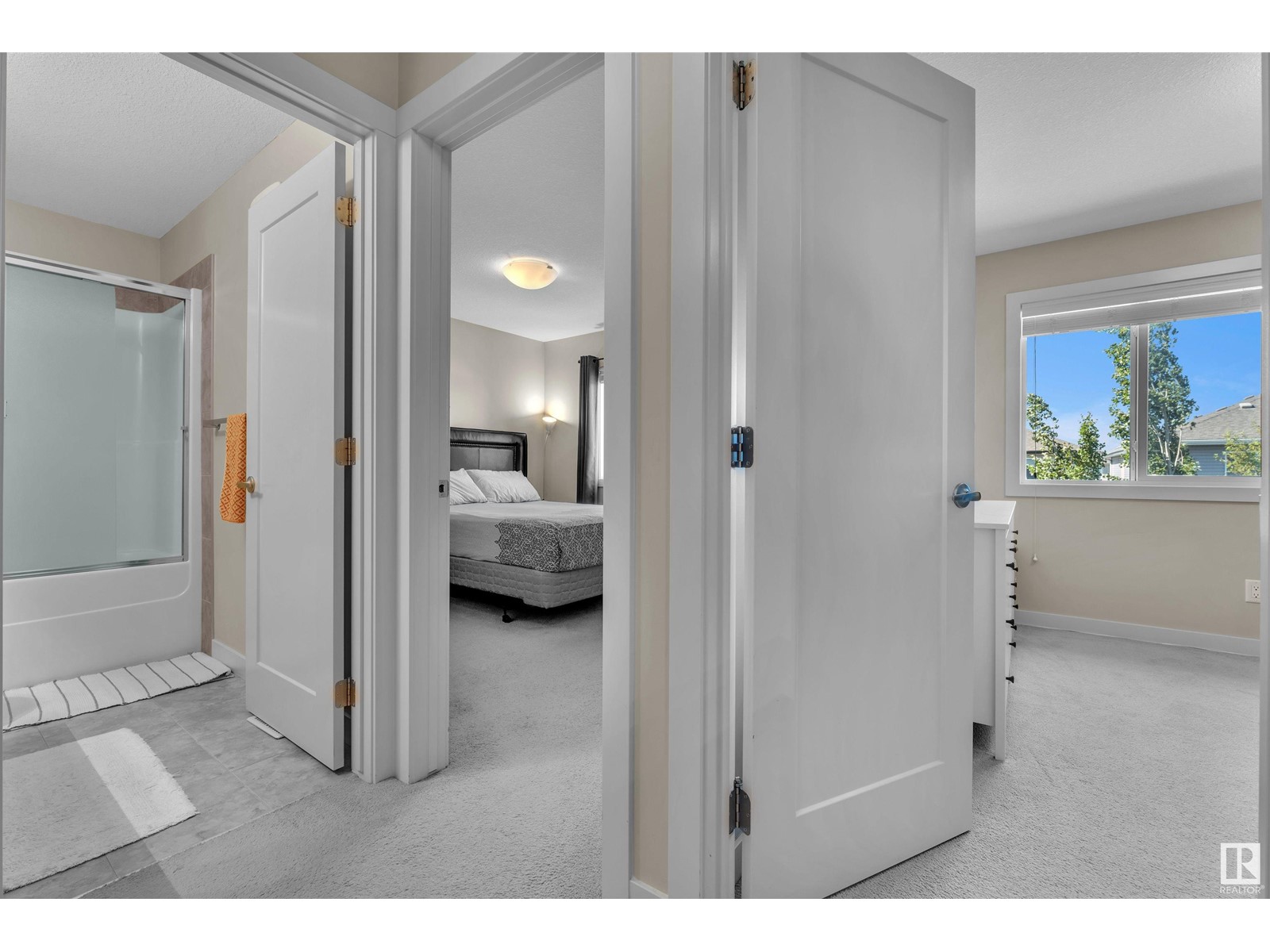3 Bedroom
3 Bathroom
1,578 ft2
Fireplace
Central Air Conditioning
Forced Air
$474,900
Check out this pristine condition duplex in Edgemont! This 1500+ sqft 2storey home is in like-NEW condition and features many upgrades! The main floor is an open concept - kitchen w/ GRANITE COUNTERTOPS, S/S APPLIANCES, island & breakfast bar, COZY STONE FACE MANTEL GAS FIREPLACE in the living room, and MUDROOM off the garage w/ a convenient walk-through pantry. PLENTY OF SPACE TO ENTERTAIN! Upstairs features the KINGSIZED Primary bedroom w/ large WALK-IN CLOSET and 4pc ensuite, 2 additional bedrooms, 4pc bathroom, UPSTAIRS LAUNDRY room, and a den/bonus room. Fully landscaped yard w/ garden plenty of space to let the dogs out or just to hangout. Double attached garage. This is the perfect home for the family, investor or first time home buyer in a growing community with lots of amenities near by, public transportation, easy access to the Anthony Henday and short drive to WEM. Come have a look, this home shows 10/10! (id:47041)
Property Details
|
MLS® Number
|
E4440077 |
|
Property Type
|
Single Family |
|
Neigbourhood
|
Edgemont (Edmonton) |
|
Amenities Near By
|
Golf Course, Public Transit, Schools, Shopping |
|
Features
|
See Remarks, No Animal Home, No Smoking Home, Level |
|
Parking Space Total
|
4 |
|
Structure
|
Deck |
Building
|
Bathroom Total
|
3 |
|
Bedrooms Total
|
3 |
|
Amenities
|
Ceiling - 9ft |
|
Appliances
|
Dishwasher, Dryer, Hood Fan, Gas Stove(s), Washer, Window Coverings |
|
Basement Development
|
Unfinished |
|
Basement Type
|
Full (unfinished) |
|
Constructed Date
|
2015 |
|
Construction Style Attachment
|
Semi-detached |
|
Cooling Type
|
Central Air Conditioning |
|
Fire Protection
|
Smoke Detectors |
|
Fireplace Fuel
|
Gas |
|
Fireplace Present
|
Yes |
|
Fireplace Type
|
Unknown |
|
Half Bath Total
|
1 |
|
Heating Type
|
Forced Air |
|
Stories Total
|
2 |
|
Size Interior
|
1,578 Ft2 |
|
Type
|
Duplex |
Parking
Land
|
Acreage
|
No |
|
Fence Type
|
Fence |
|
Land Amenities
|
Golf Course, Public Transit, Schools, Shopping |
|
Size Irregular
|
L:43.11ft, Frnt, 46.4ft |
|
Size Total Text
|
L:43.11ft, Frnt, 46.4ft |
Rooms
| Level |
Type |
Length |
Width |
Dimensions |
|
Main Level |
Living Room |
|
|
Measurements not available |
|
Main Level |
Dining Room |
|
|
Measurements not available |
|
Main Level |
Kitchen |
|
|
Measurements not available |
|
Upper Level |
Primary Bedroom |
|
|
Measurements not available |
|
Upper Level |
Bedroom 2 |
|
|
Measurements not available |
|
Upper Level |
Bedroom 3 |
|
|
Measurements not available |
|
Upper Level |
Bonus Room |
|
|
Measurements not available |
https://www.realtor.ca/real-estate/28407802/20212-43-av-nw-edmonton-edgemont-edmonton






































