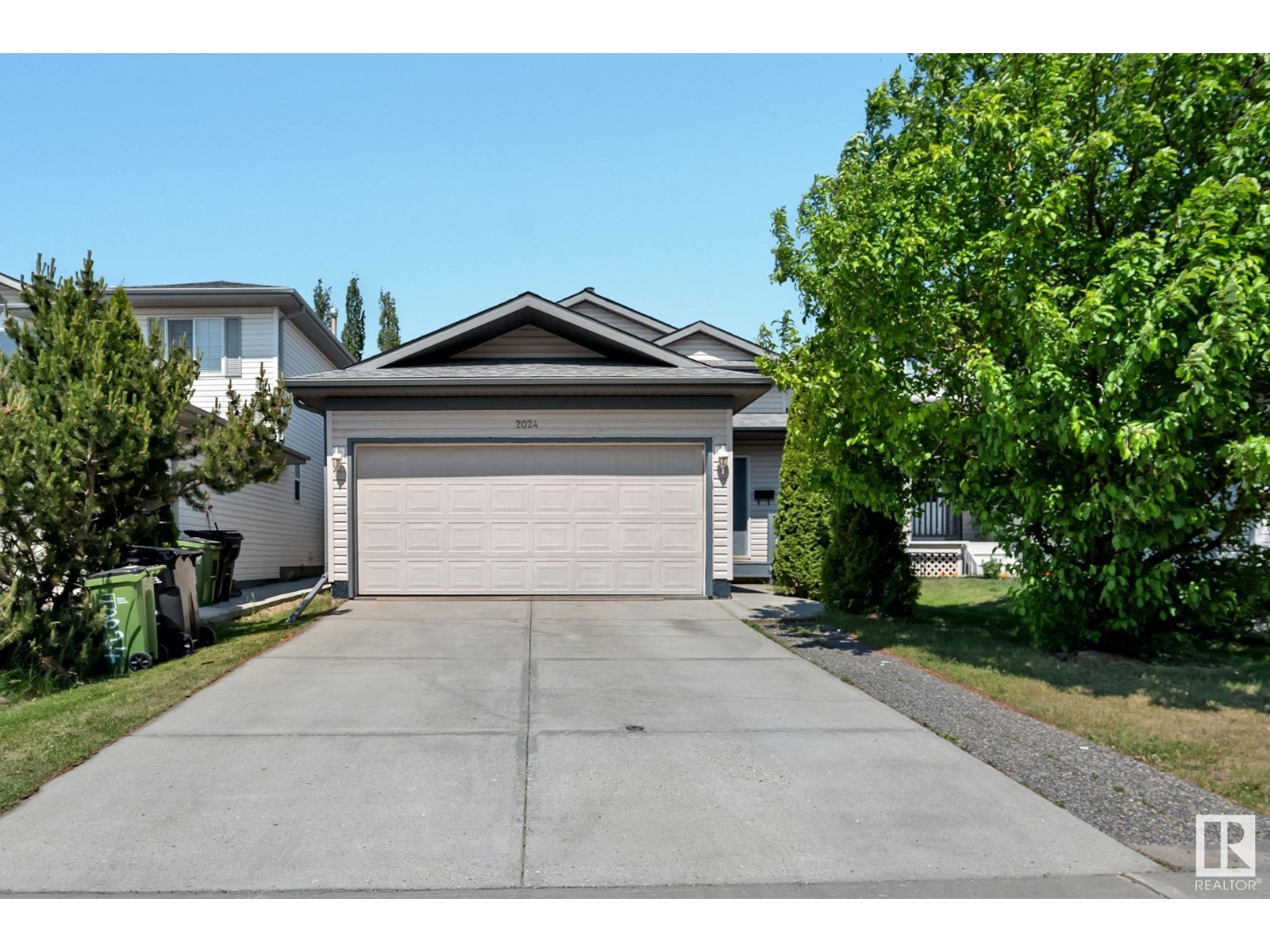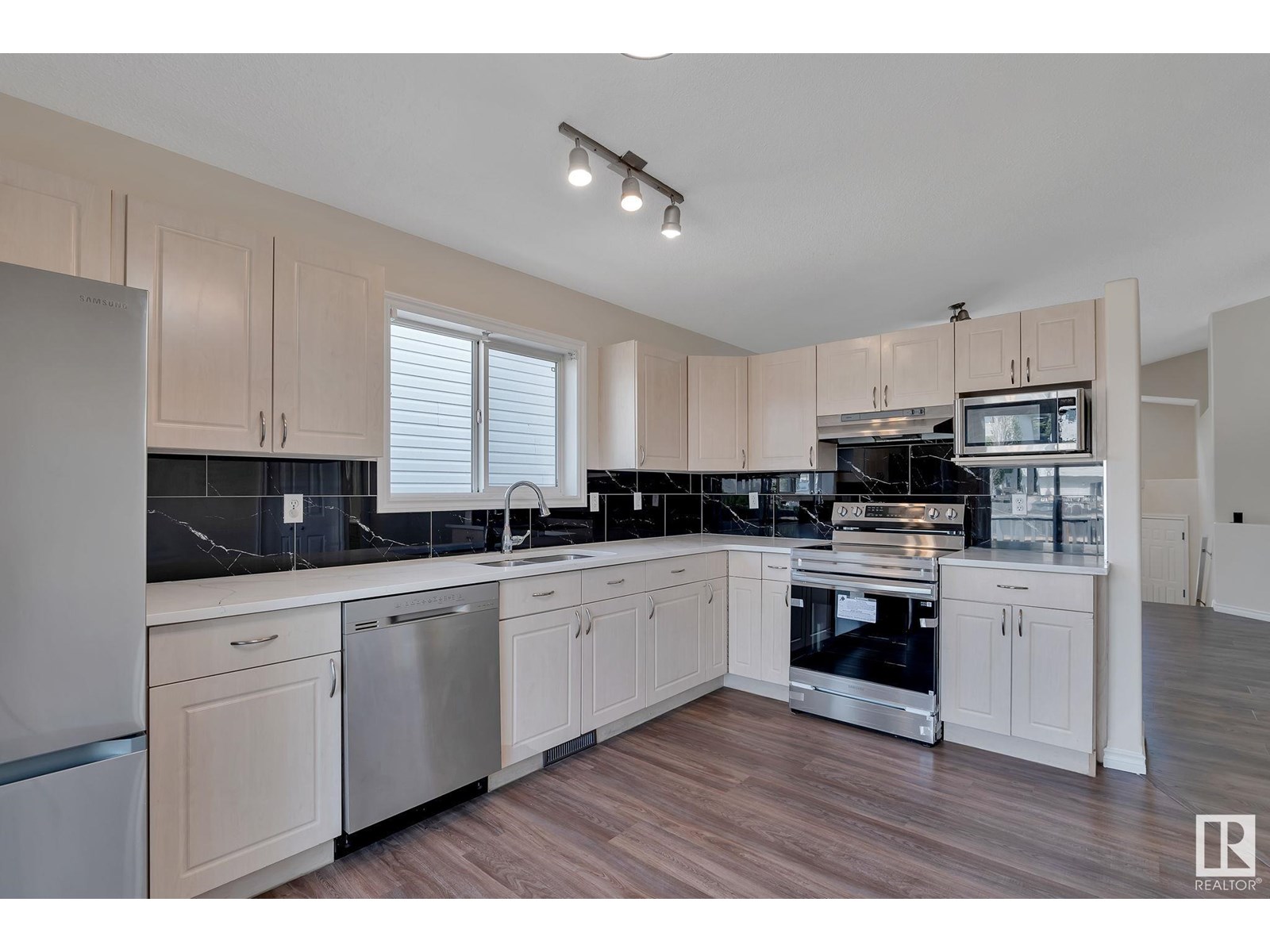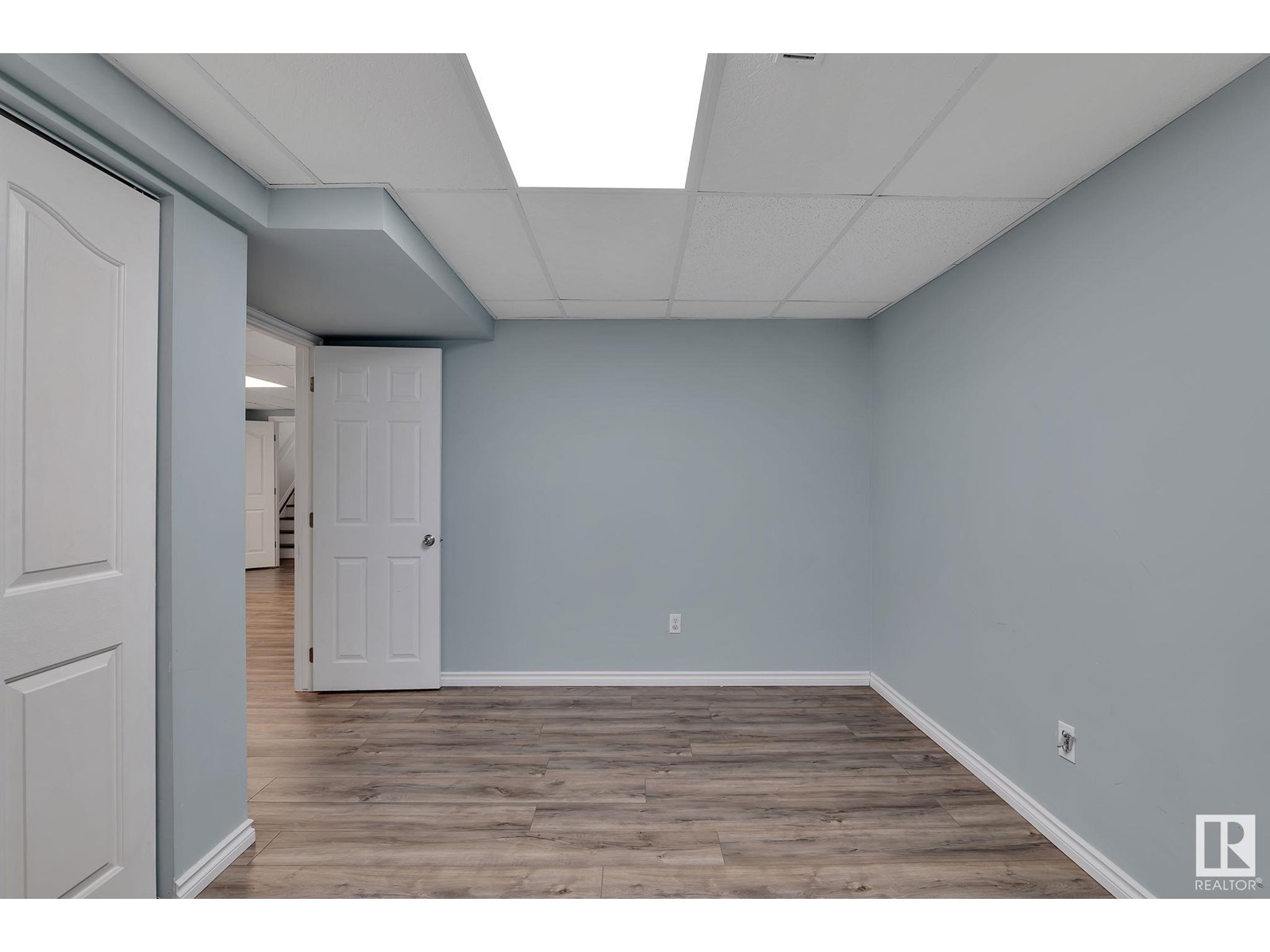5 Bedroom
3 Bathroom
1,044 ft2
Bi-Level
Forced Air
$494,900
Welcome to this FULLY RENOVATED, move-in-ready, 5 BEDROOM, 2045 sq.ft BI-LEVEL nestled in the desirable community of Wildrose! Thoughtfully updated from TOP TO BOTTOM, home offers perfect blend of comfort & functionality. The main floor boasts a bright & expansive living room-ideal for family gatherings—along with a COMPLETELY UPGRADED KITCHEN featuring NEW COUNTERS, NEW stylish BACKSPASH, BRAND-NEW STAINLESS STEEL APPLIANCES, and ample cabinetry for all your culinary needs. This level also incl. 3 GENEROUSLY SIZED BEDROOMS, incl. primary bedroom, and 2 RENOVATED BATHROOMS, providing plenty of space for a growing family. The FULLY FINISHED BASEMENT adds more living space with 2 GREAT-SIZED BEDROOMS, a full bath, and a spacious REC ROOM—perfect for a a home office, gym, or entertainment area. Step outside to a LARGE DECK overlooking a GORGEOUS BACKYARD, perfect for relaxation & outdoor gatherings. A convenient back gate provides easy access to BACK ALLEY. DOUBLE ATTACHED GARAGE offers added convenience. (id:47041)
Property Details
|
MLS® Number
|
E4441554 |
|
Property Type
|
Single Family |
|
Neigbourhood
|
Wild Rose |
|
Amenities Near By
|
Public Transit, Schools, Shopping |
|
Features
|
Treed, Lane, No Animal Home, No Smoking Home |
|
Structure
|
Deck, Porch |
Building
|
Bathroom Total
|
3 |
|
Bedrooms Total
|
5 |
|
Appliances
|
Dishwasher, Dryer, Garage Door Opener, Hood Fan, Refrigerator, Stove, Washer, Window Coverings |
|
Architectural Style
|
Bi-level |
|
Basement Development
|
Finished |
|
Basement Type
|
Full (finished) |
|
Constructed Date
|
2003 |
|
Construction Style Attachment
|
Detached |
|
Heating Type
|
Forced Air |
|
Size Interior
|
1,044 Ft2 |
|
Type
|
House |
Parking
Land
|
Acreage
|
No |
|
Fence Type
|
Fence |
|
Land Amenities
|
Public Transit, Schools, Shopping |
|
Size Irregular
|
379.45 |
|
Size Total
|
379.45 M2 |
|
Size Total Text
|
379.45 M2 |
Rooms
| Level |
Type |
Length |
Width |
Dimensions |
|
Basement |
Bedroom 4 |
3.29 m |
4.12 m |
3.29 m x 4.12 m |
|
Basement |
Bedroom 5 |
3.29 m |
2.96 m |
3.29 m x 2.96 m |
|
Basement |
Recreation Room |
3.87 m |
8.25 m |
3.87 m x 8.25 m |
|
Main Level |
Living Room |
3.76 m |
5.09 m |
3.76 m x 5.09 m |
|
Main Level |
Kitchen |
3.11 m |
4.34 m |
3.11 m x 4.34 m |
|
Main Level |
Primary Bedroom |
3.65 m |
3.5 m |
3.65 m x 3.5 m |
|
Main Level |
Bedroom 2 |
2.74 m |
3.32 m |
2.74 m x 3.32 m |
|
Main Level |
Bedroom 3 |
3.77 m |
2.69 m |
3.77 m x 2.69 m |
https://www.realtor.ca/real-estate/28447696/2024-35a-av-nw-edmonton-wild-rose
































