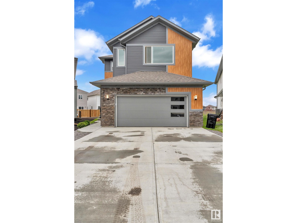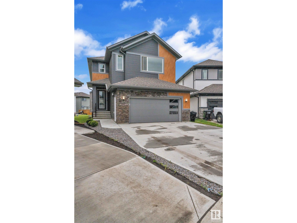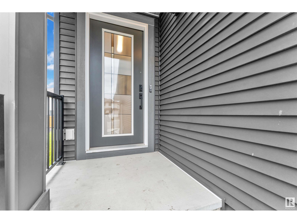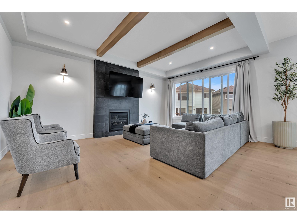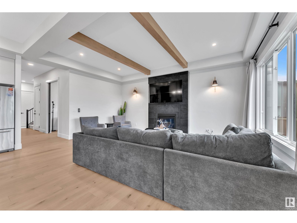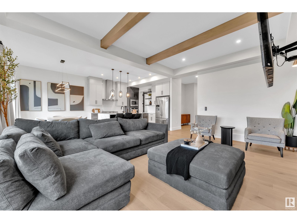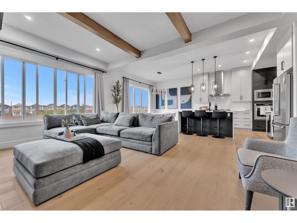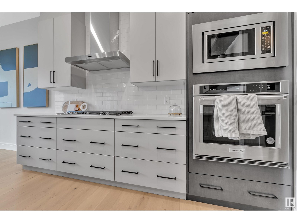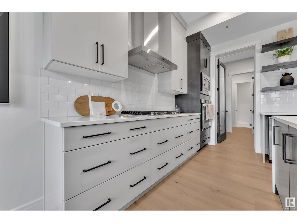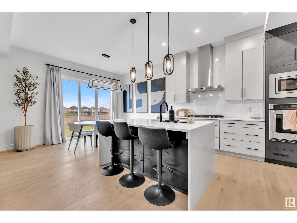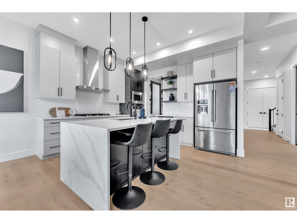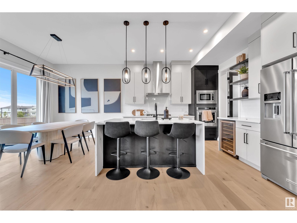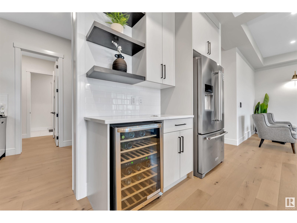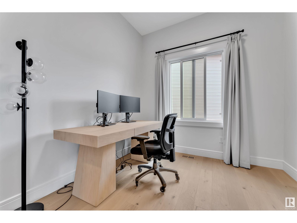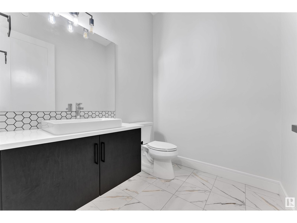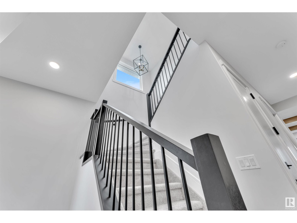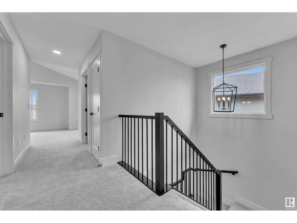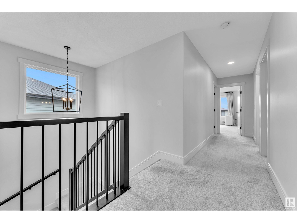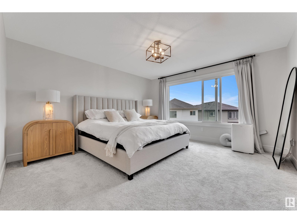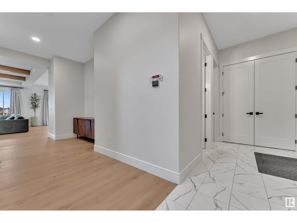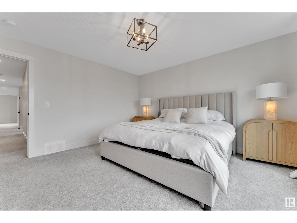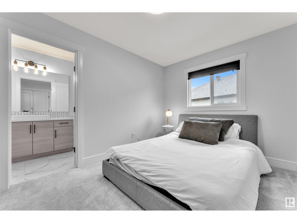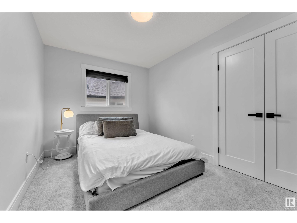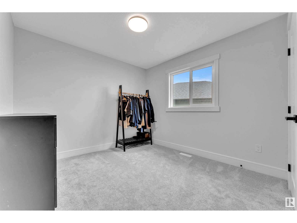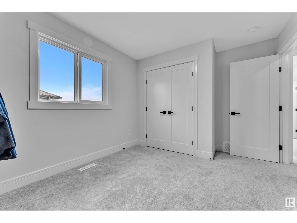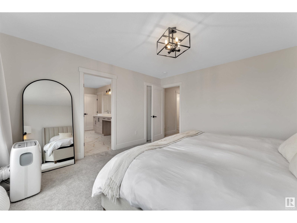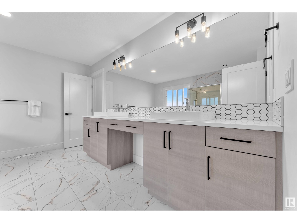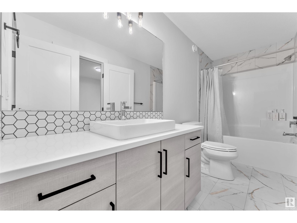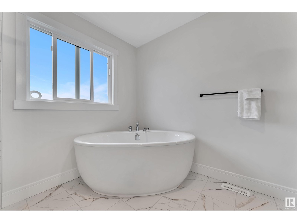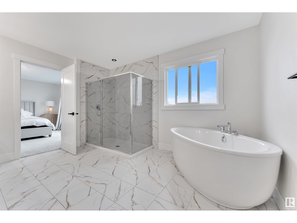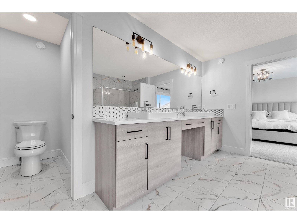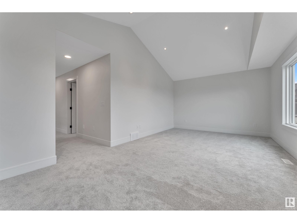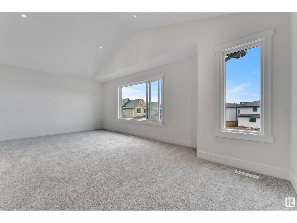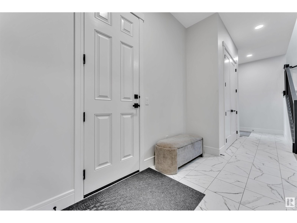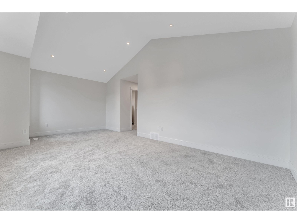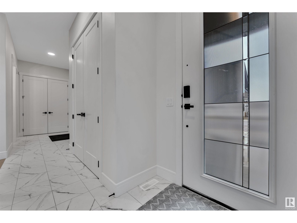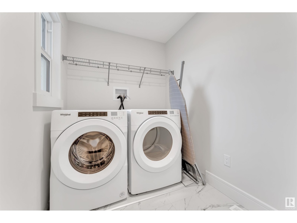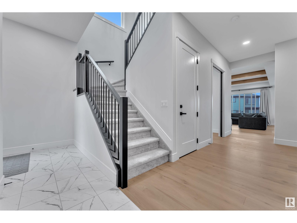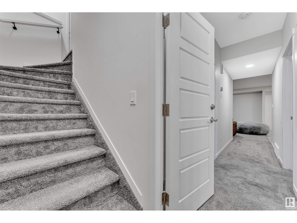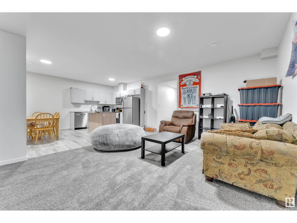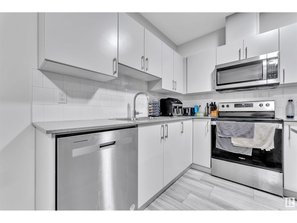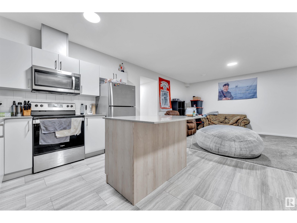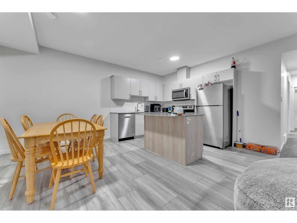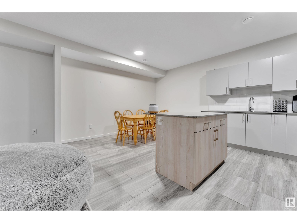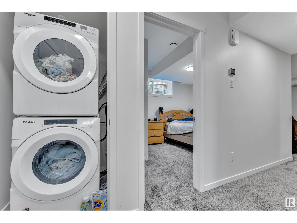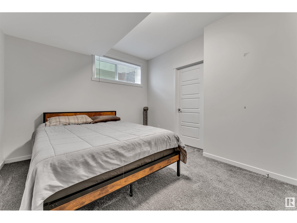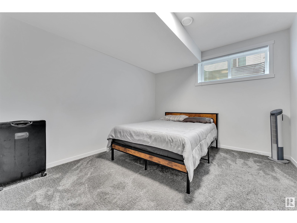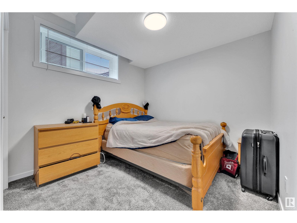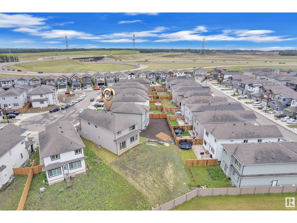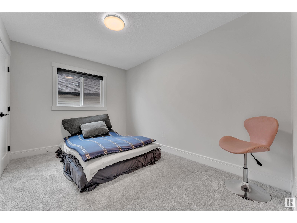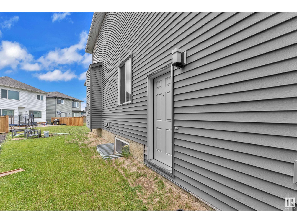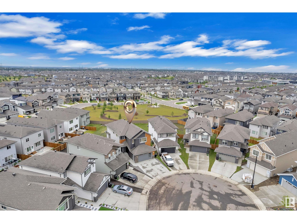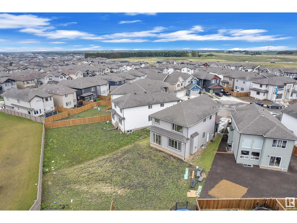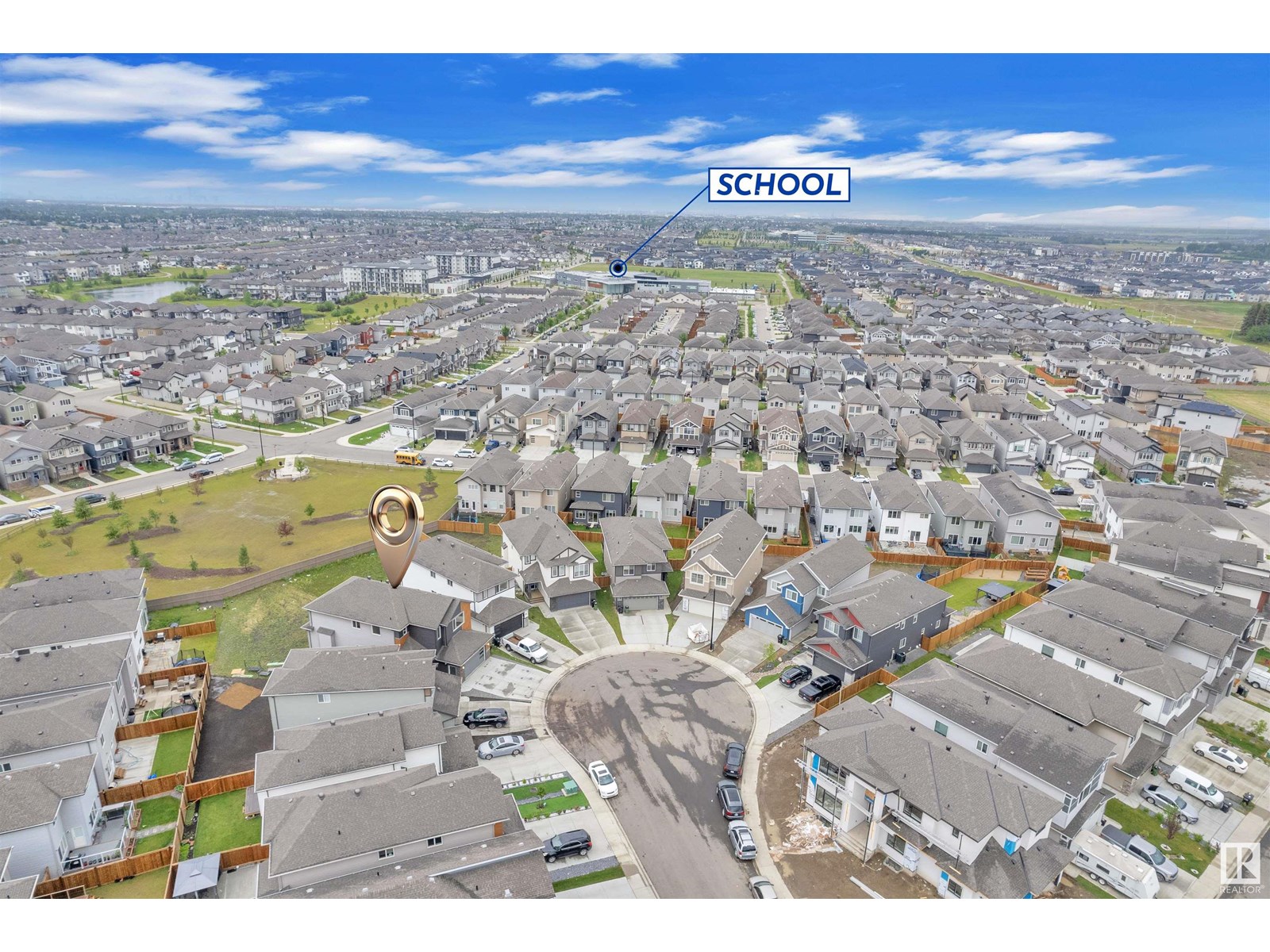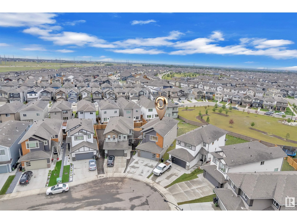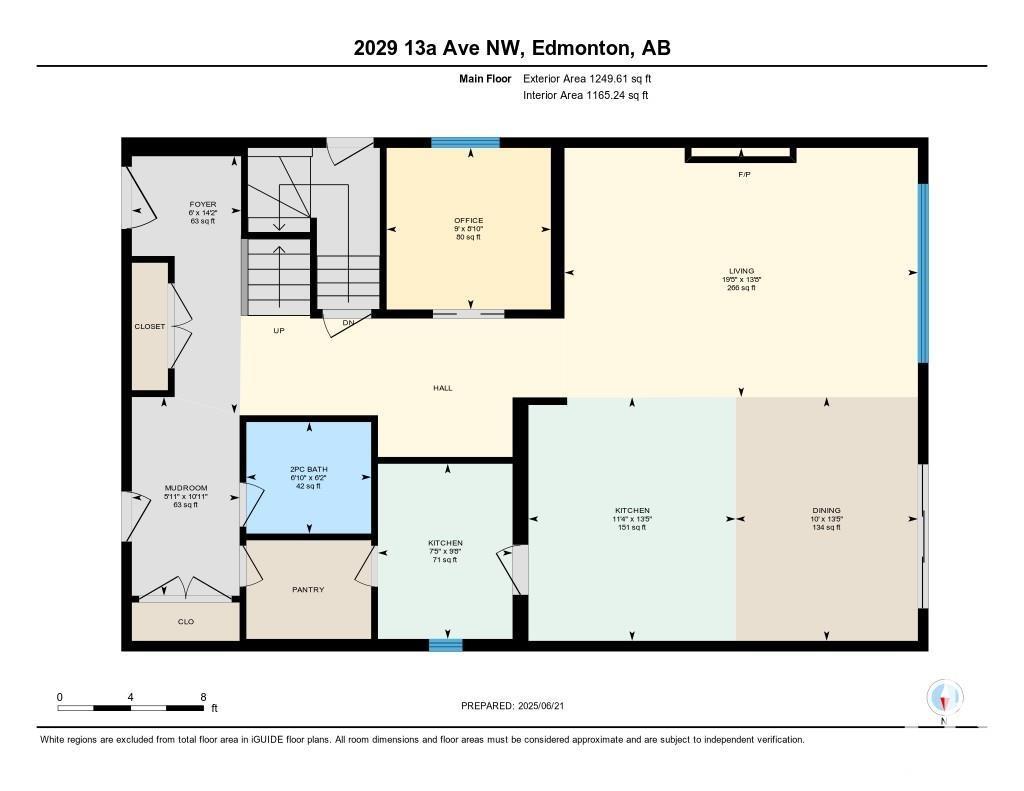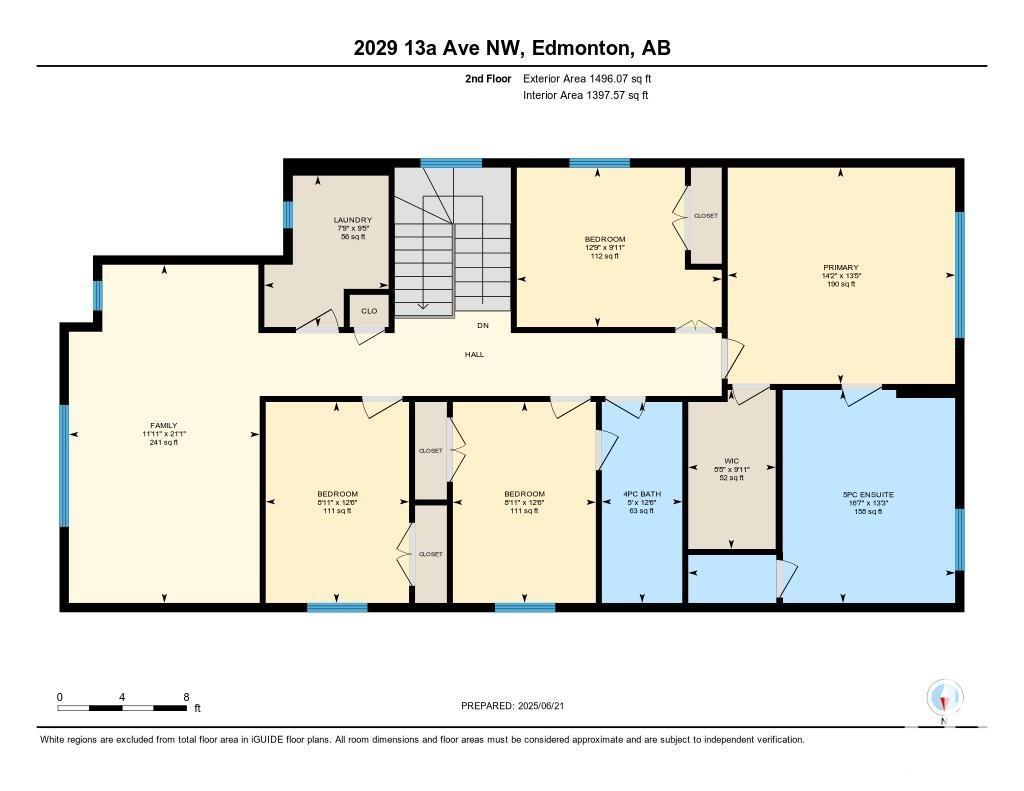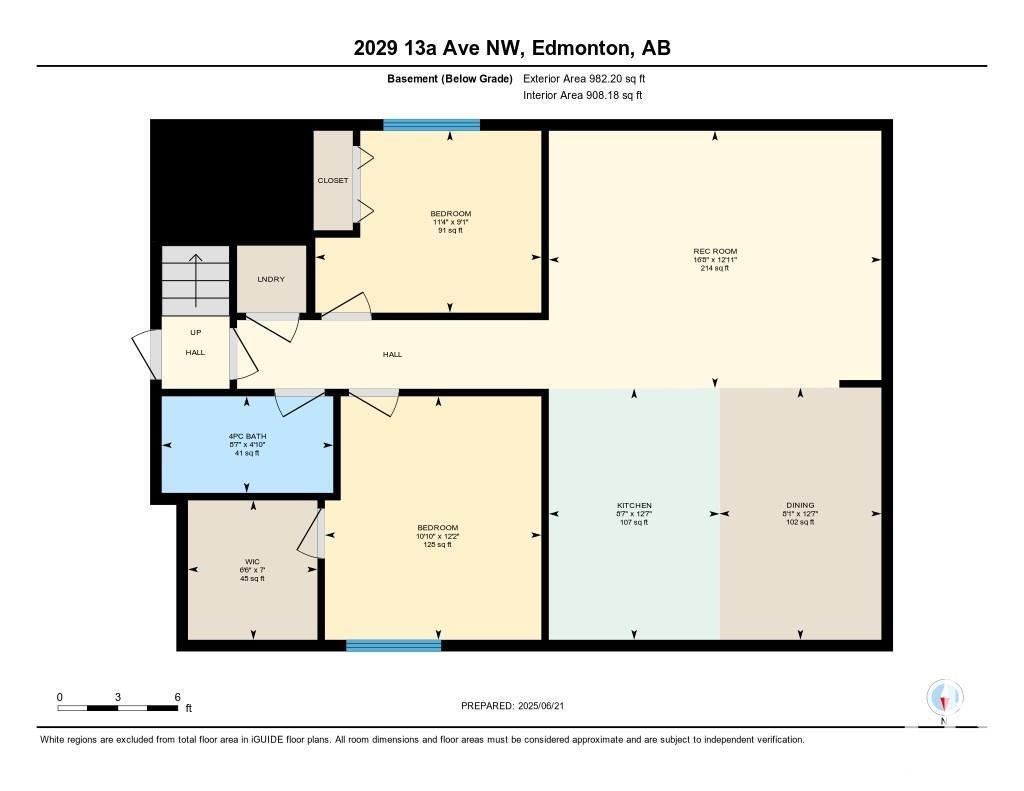6 Bedroom
4 Bathroom
2,746 ft2
Fireplace
Forced Air
$814,999
Welcome to this stunning Coventry-built 6 bedroom + Den home located in the popular neighborhood of Laurel. This impressive property has everything you could ask for, including a legal 2-bedroom suite, a spice kitchen, and a den or bedroom on the main floor, and 4 bedrooms upstairs with a large family room for additional living space.Convenience is key with a laundry room on the upper floor, making daily chores a breeze.The primary suite is a true oasis, featuring a 5-piece ensuite bathroom and a large walk-in closet for all your storage needs. You'll love retreating to this luxurious space after a long day.The spacious legal suite also has its own laundry facilities, perfect for an extended family. With high-end finishes and attention to detail throughout this home, it offers both style and functionality. This is a home you will never grow out of. Don't miss your chance to own this exceptional property in Laurel. (id:47041)
Property Details
|
MLS® Number
|
E4443940 |
|
Property Type
|
Single Family |
|
Neigbourhood
|
Laurel |
|
Amenities Near By
|
Airport, Playground, Public Transit, Schools, Shopping |
|
Features
|
Cul-de-sac, Closet Organizers, No Animal Home, No Smoking Home, Level |
Building
|
Bathroom Total
|
4 |
|
Bedrooms Total
|
6 |
|
Appliances
|
Dishwasher, Hood Fan, Gas Stove(s), Dryer, Refrigerator, Two Stoves, Two Washers |
|
Basement Development
|
Finished |
|
Basement Features
|
Suite |
|
Basement Type
|
Full (finished) |
|
Constructed Date
|
2023 |
|
Construction Style Attachment
|
Detached |
|
Fire Protection
|
Smoke Detectors |
|
Fireplace Fuel
|
Gas |
|
Fireplace Present
|
Yes |
|
Fireplace Type
|
Unknown |
|
Half Bath Total
|
1 |
|
Heating Type
|
Forced Air |
|
Stories Total
|
2 |
|
Size Interior
|
2,746 Ft2 |
|
Type
|
House |
Parking
Land
|
Acreage
|
No |
|
Land Amenities
|
Airport, Playground, Public Transit, Schools, Shopping |
|
Size Irregular
|
696.68 |
|
Size Total
|
696.68 M2 |
|
Size Total Text
|
696.68 M2 |
Rooms
| Level |
Type |
Length |
Width |
Dimensions |
|
Basement |
Recreation Room |
3.85 m |
2.47 m |
3.85 m x 2.47 m |
|
Basement |
Second Kitchen |
3.84 m |
2.8 m |
3.84 m x 2.8 m |
|
Basement |
Bedroom 5 |
3.72 m |
3.3 m |
3.72 m x 3.3 m |
|
Basement |
Bedroom 6 |
2.72 m |
3.45 m |
2.72 m x 3.45 m |
|
Main Level |
Living Room |
4.17 m |
5.92 m |
4.17 m x 5.92 m |
|
Main Level |
Dining Room |
4.08 m |
3.05 m |
4.08 m x 3.05 m |
|
Main Level |
Kitchen |
4.08 m |
3.47 m |
4.08 m x 3.47 m |
|
Main Level |
Den |
2.71 m |
2.75 m |
2.71 m x 2.75 m |
|
Main Level |
Second Kitchen |
2.93 m |
2.25 m |
2.93 m x 2.25 m |
|
Upper Level |
Family Room |
6.41 m |
3.662 m |
6.41 m x 3.662 m |
|
Upper Level |
Primary Bedroom |
4.1 m |
4.31 m |
4.1 m x 4.31 m |
|
Upper Level |
Bedroom 2 |
3.81 m |
2.72 m |
3.81 m x 2.72 m |
|
Upper Level |
Bedroom 3 |
3.81 m |
2.71 m |
3.81 m x 2.71 m |
|
Upper Level |
Bedroom 4 |
3.02 m |
3.89 m |
3.02 m x 3.89 m |
|
Upper Level |
Laundry Room |
2.87 m |
2.36 m |
2.87 m x 2.36 m |
https://www.realtor.ca/real-estate/28511328/2029-13a-av-nw-edmonton-laurel

