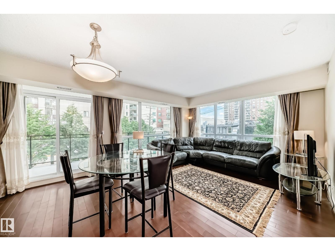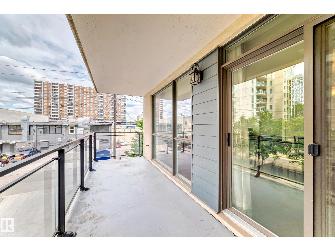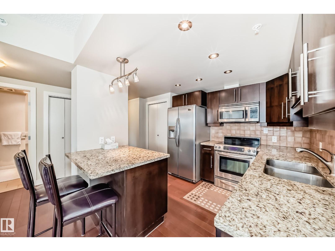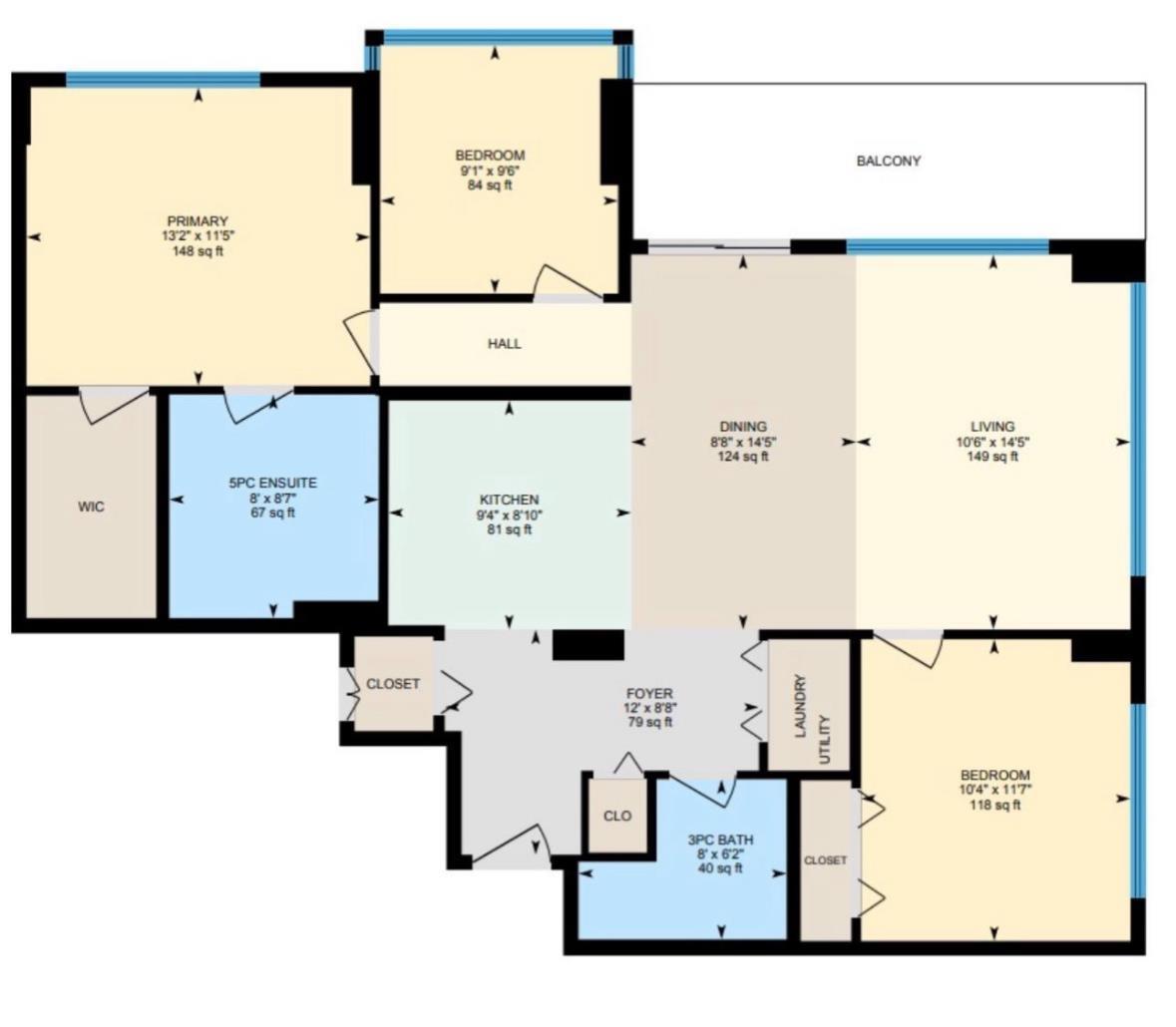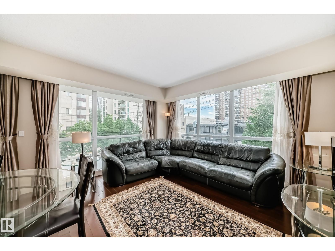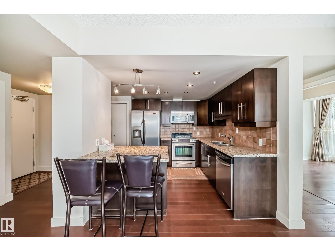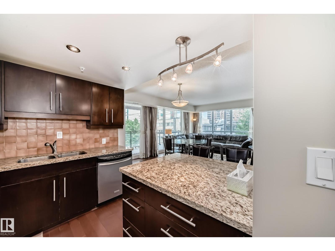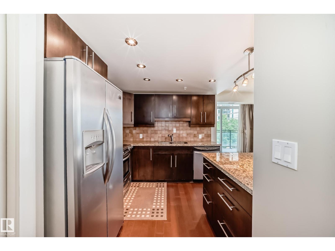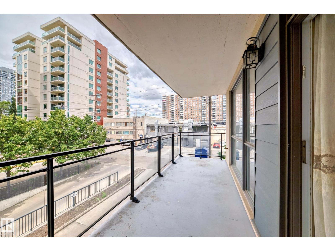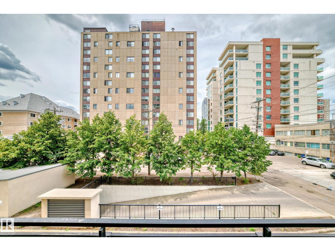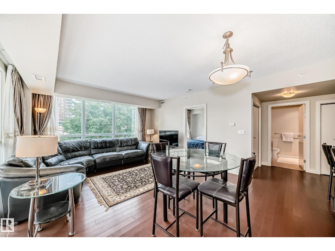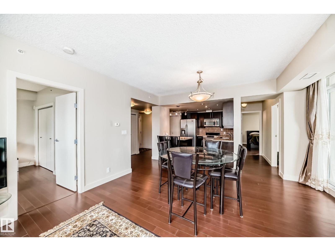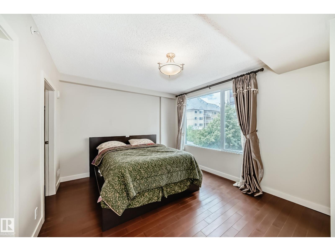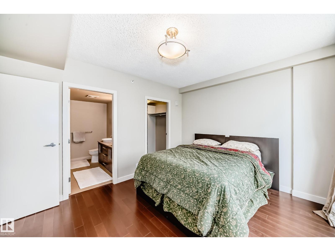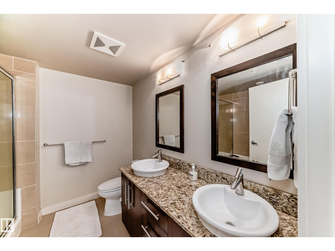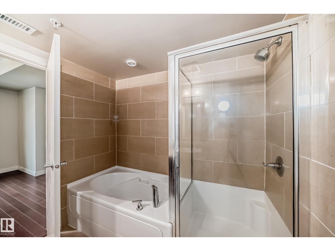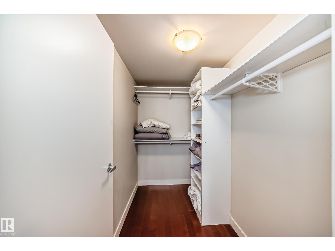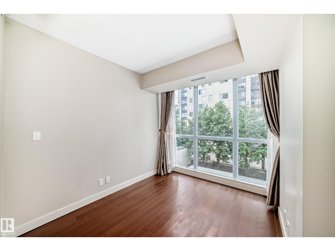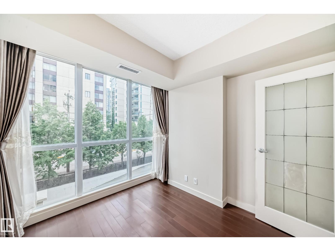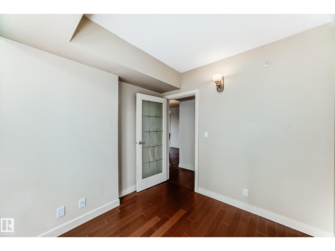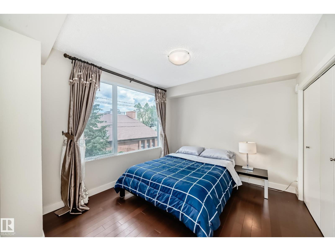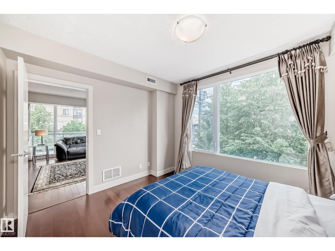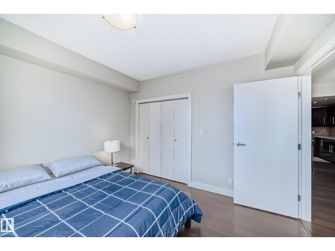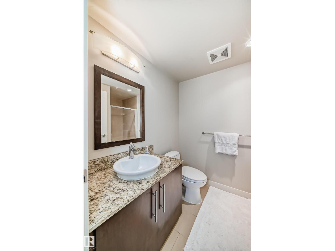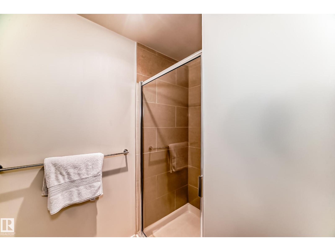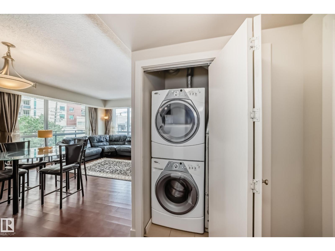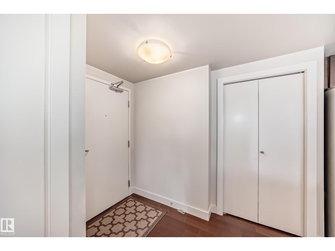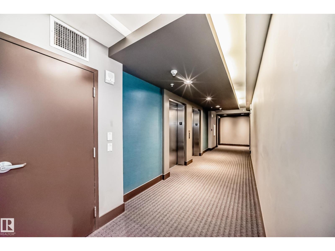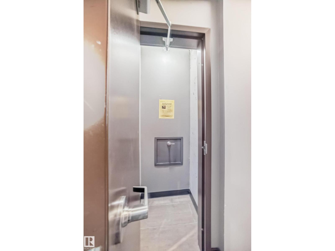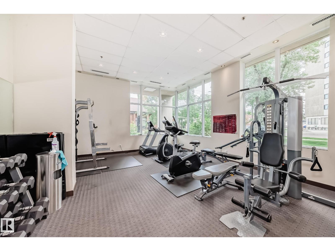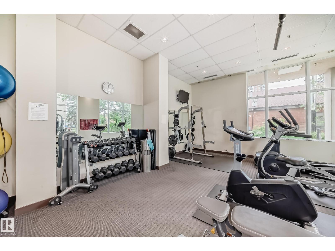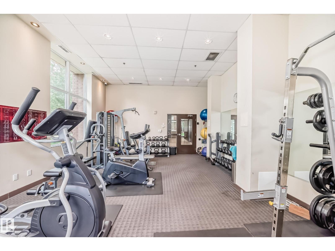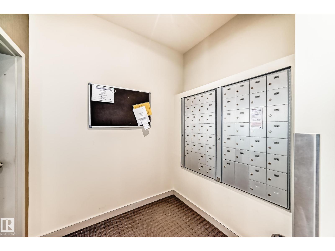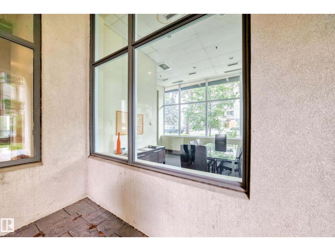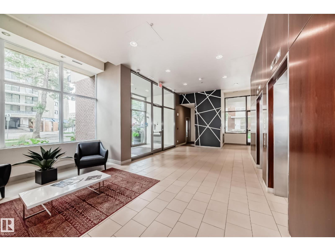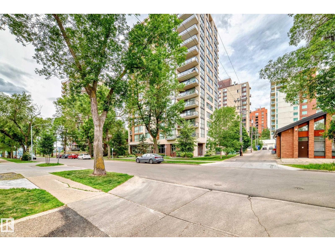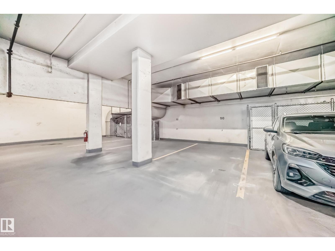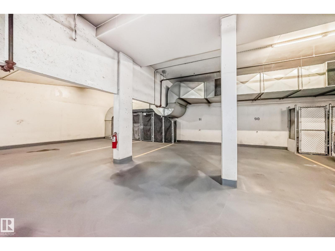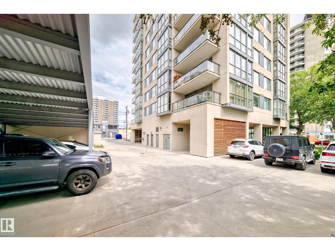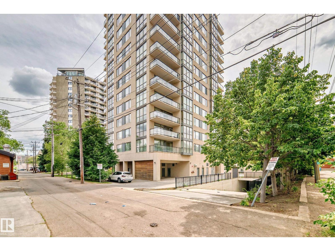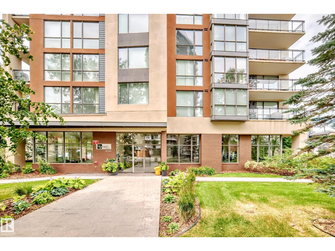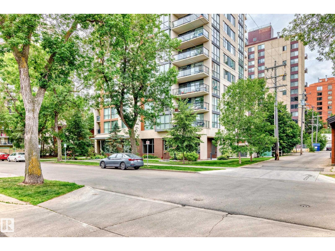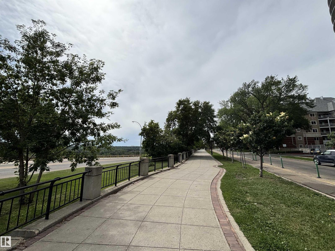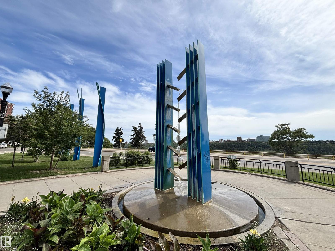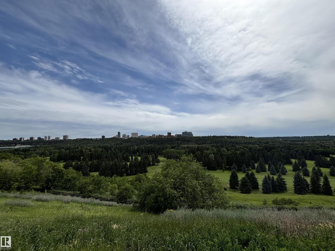#203 10046 117 St Nw Edmonton, Alberta T5K 1X2
$319,888Maintenance, Exterior Maintenance, Heat, Insurance, Common Area Maintenance, Property Management, Other, See Remarks, Water
$709.07 Monthly
Maintenance, Exterior Maintenance, Heat, Insurance, Common Area Maintenance, Property Management, Other, See Remarks, Water
$709.07 MonthlyConcrete construction! Spacious 1,121 sq ft 3-bedroom condo in Uptown Estates. This well-designed second-floor unit features a modern open-concept layout with upgraded tile flooring, quartz countertops, and stylish cabinetry, along with a bright dining nook. The living area offers engineered hardwood and access to a private balcony. The king-sized primary suite includes a large walk-in closet and a 4-piece ensuite. The second bedroom is generously sized, while the third bedroom works perfectly as a guest room, office, or den. A full 4-piece main bath, in-suite laundry with storage, and central A/C add convenience. Residents also enjoy access to a fitness centre. Ideally located just off Jasper Avenue—steps to the River Valley, Promenade, and downtown core. One titled parking stall is included. An additional parking stall is available for purchase separately. (id:47041)
Property Details
| MLS® Number | E4447931 |
| Property Type | Single Family |
| Neigbourhood | Wîhkwêntôwin |
| Amenities Near By | Golf Course, Playground, Public Transit, Schools, Shopping |
| Features | Closet Organizers, No Animal Home |
| Parking Space Total | 1 |
Building
| Bathroom Total | 2 |
| Bedrooms Total | 3 |
| Appliances | Dishwasher, Garage Door Opener, Microwave Range Hood Combo, Refrigerator, Washer/dryer Stack-up, Stove |
| Basement Type | None |
| Constructed Date | 2008 |
| Cooling Type | Central Air Conditioning |
| Fire Protection | Sprinkler System-fire |
| Heating Type | Forced Air |
| Size Interior | 1,072 Ft2 |
| Type | Apartment |
Parking
| Underground |
Land
| Acreage | No |
| Land Amenities | Golf Course, Playground, Public Transit, Schools, Shopping |
| Size Irregular | 36.56 |
| Size Total | 36.56 M2 |
| Size Total Text | 36.56 M2 |
Rooms
| Level | Type | Length | Width | Dimensions |
|---|---|---|---|---|
| Main Level | Living Room | 14'5 x 10'6 | ||
| Main Level | Dining Room | 14'5 x 8'8 | ||
| Main Level | Kitchen | 9'4 x 8'10 | ||
| Main Level | Primary Bedroom | 13'2 x 11'5 | ||
| Main Level | Bedroom 2 | 11'7 x 10'4 | ||
| Main Level | Bedroom 3 | 9'6 x 9'1 |
https://www.realtor.ca/real-estate/28610613/203-10046-117-st-nw-edmonton-wîhkwêntôwin
