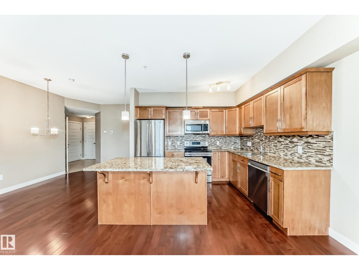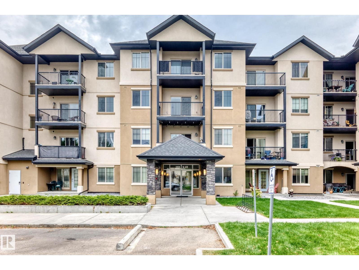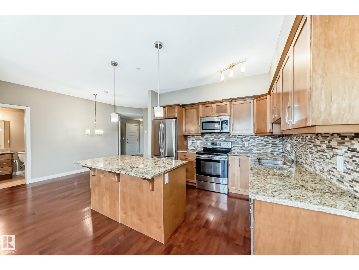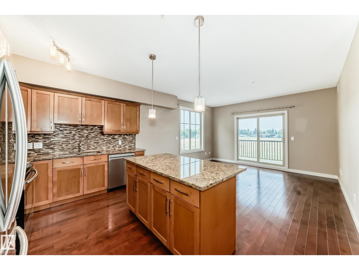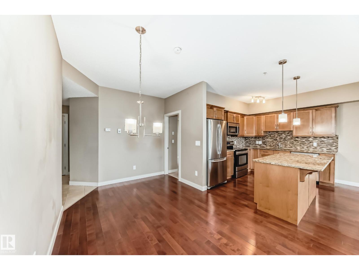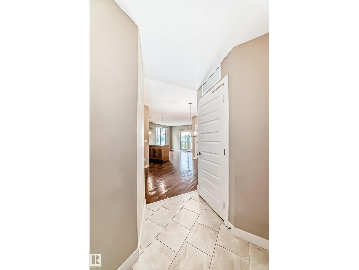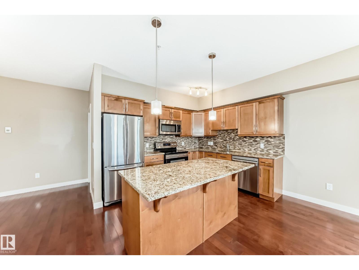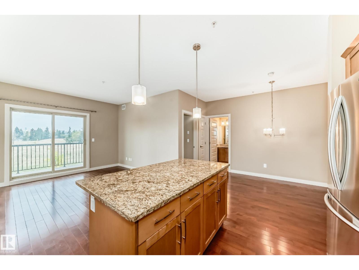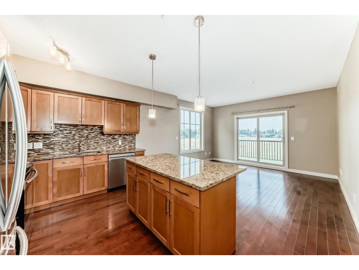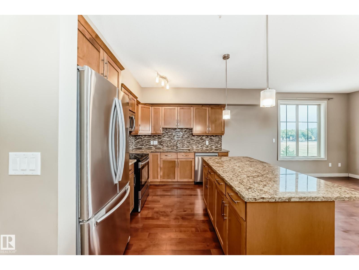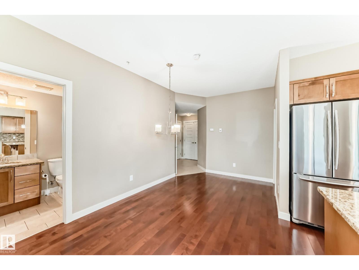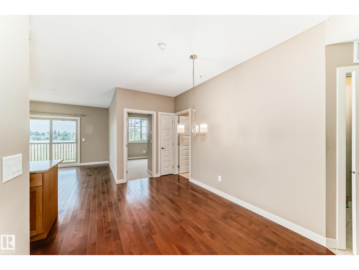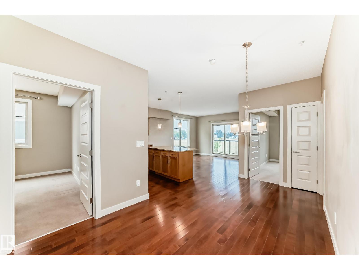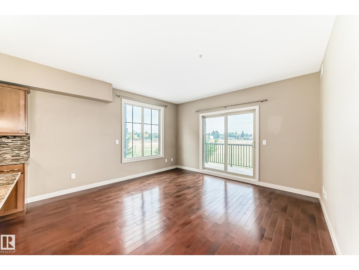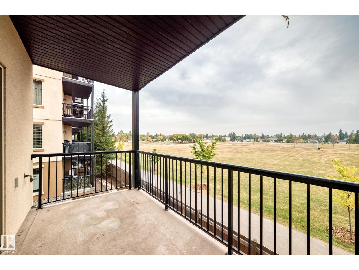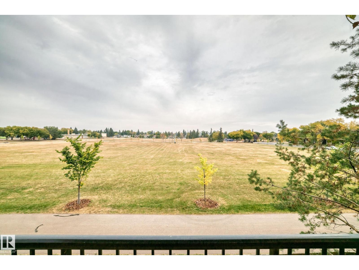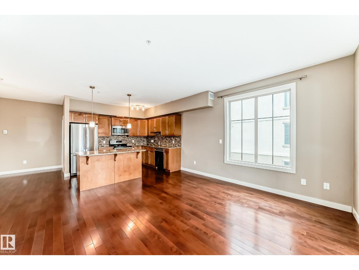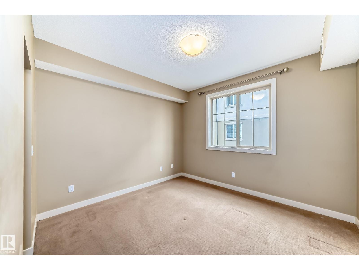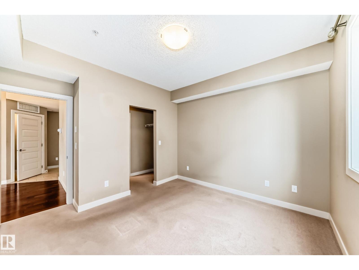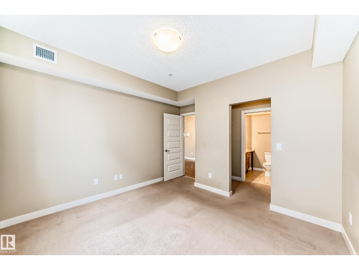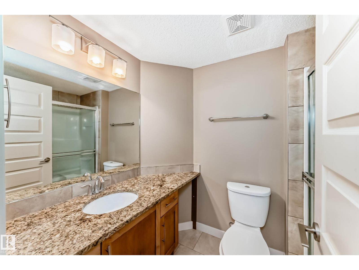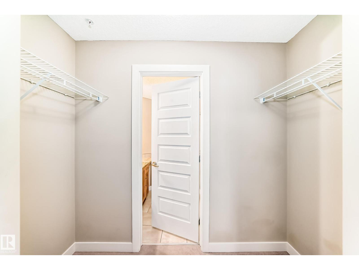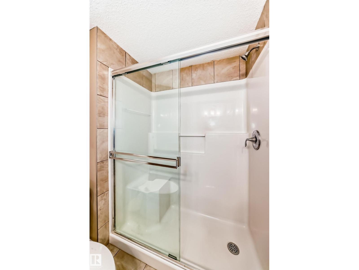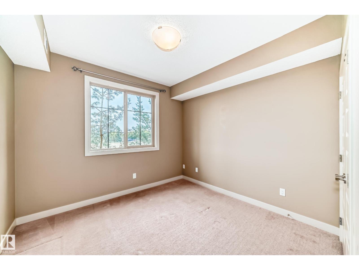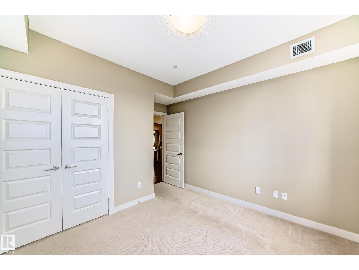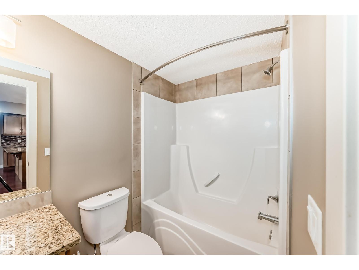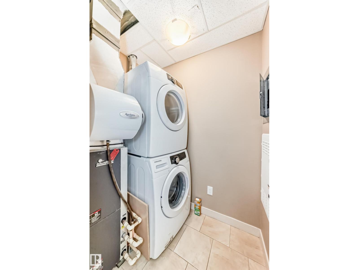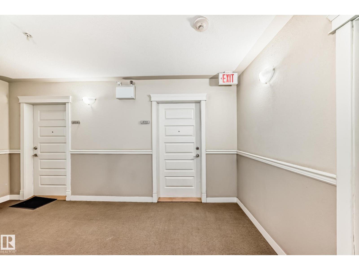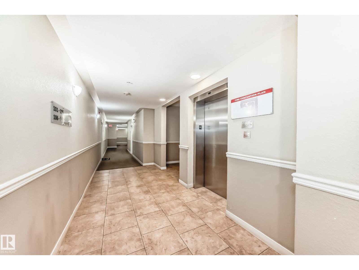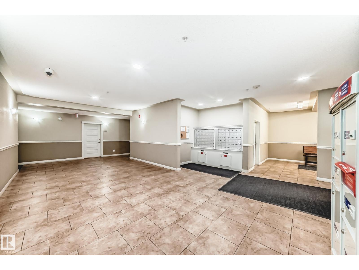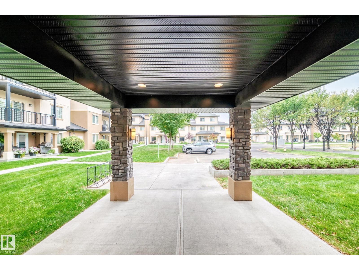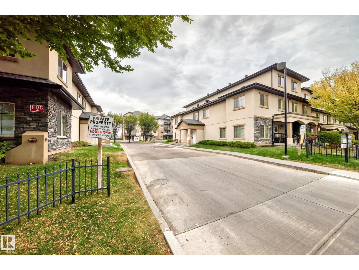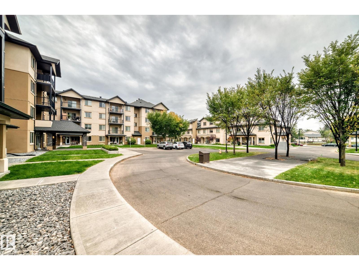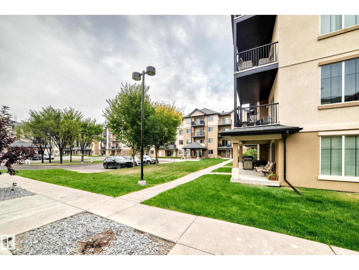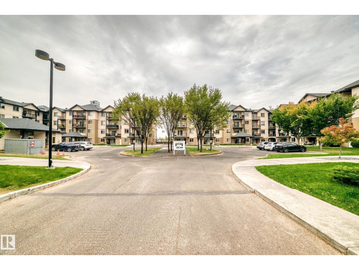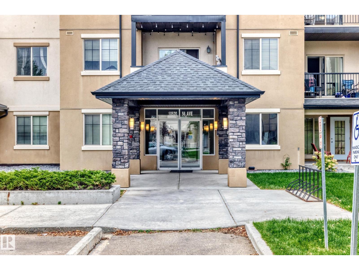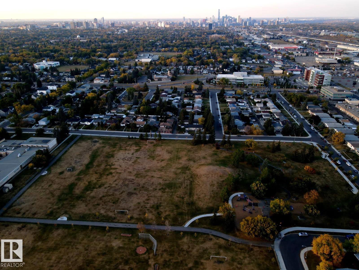#203 10520 56 Av Nw Edmonton, Alberta T6H 0X7
$270,000Maintenance, Exterior Maintenance, Insurance, Landscaping, Property Management
$492.63 Monthly
Maintenance, Exterior Maintenance, Insurance, Landscaping, Property Management
$492.63 MonthlyStunning 2 bed, 2 bath upgraded condo w/ in-suite laundry, titled underground stall, 9ft ceilings, central AC & a balcony w/ natural gas BBQ outlet overlooking Mt Pleasant Park. This bright, open-concept spacious Corner Unit unit features a spacious balcony overlooking green space, complete with a gas hookup—perfect for morning coffee or evening BBQs. The kitchen offers a massive island w/ bar seating, stainless steel appliances, ample counter space, maple cabinets, & a mosaic tile backsplash. The spacious primary bedroom includes a walk-in closet and a private 4-piece ensuite, while the second bedroom is great for guests or a home office. Additional features include hardwood & ceramic tile floors,The heated underground parking has a secure storage cage & wash bay for added convenience. This well run complex also has a separate social room w/ kitchen. Minutes from Southgate Mall, Whitemud Dr., Calgary Trail, & transit—this stylish, move-in-ready home offers exceptional value in a prime location. (id:47041)
Property Details
| MLS® Number | E4460204 |
| Property Type | Single Family |
| Neigbourhood | Pleasantview (Edmonton) |
| Amenities Near By | Park, Schools, Shopping |
Building
| Bathroom Total | 2 |
| Bedrooms Total | 2 |
| Appliances | Dishwasher, Microwave Range Hood Combo, Refrigerator, Washer/dryer Stack-up, Stove, Window Coverings |
| Basement Type | None |
| Constructed Date | 2010 |
| Cooling Type | Central Air Conditioning |
| Heating Type | Heat Pump |
| Size Interior | 923 Ft2 |
| Type | Apartment |
Parking
| Heated Garage | |
| Underground |
Land
| Acreage | No |
| Land Amenities | Park, Schools, Shopping |
| Size Irregular | 69.24 |
| Size Total | 69.24 M2 |
| Size Total Text | 69.24 M2 |
Rooms
| Level | Type | Length | Width | Dimensions |
|---|---|---|---|---|
| Main Level | Living Room | 3.39 m | 4.27 m | 3.39 m x 4.27 m |
| Main Level | Dining Room | 4.75 m | 1.86 m | 4.75 m x 1.86 m |
| Main Level | Kitchen | 2.74 m | 3.26 m | 2.74 m x 3.26 m |
| Main Level | Primary Bedroom | 3.59 m | 3.31 m | 3.59 m x 3.31 m |
| Main Level | Bedroom 2 | 3.87 m | 3.31 m | 3.87 m x 3.31 m |
| Main Level | Laundry Room | 1.81 m | 1.52 m | 1.81 m x 1.52 m |
https://www.realtor.ca/real-estate/28934540/203-10520-56-av-nw-edmonton-pleasantview-edmonton
