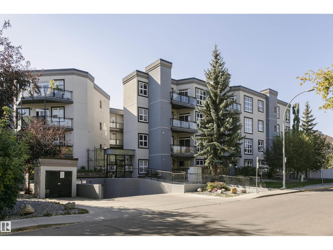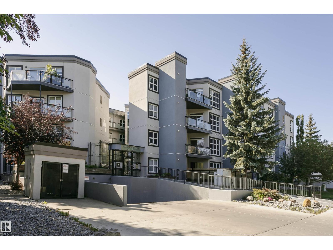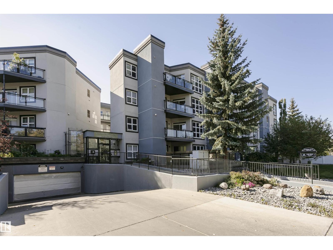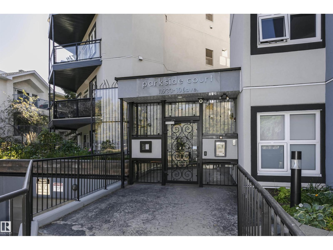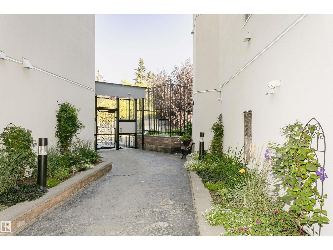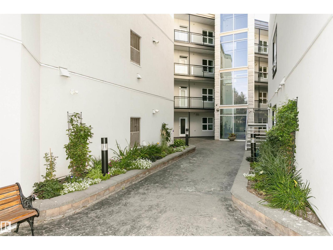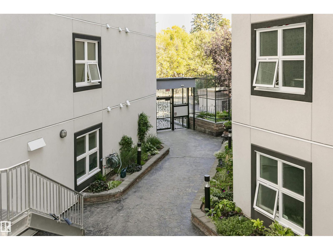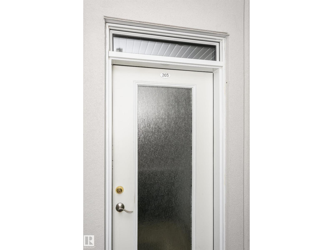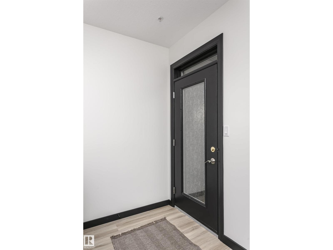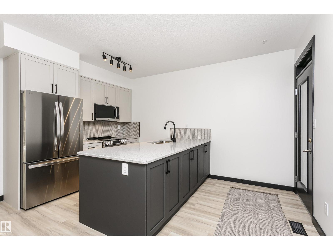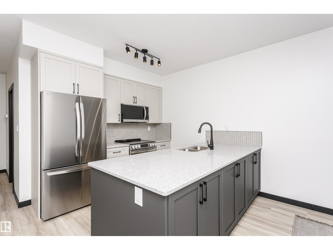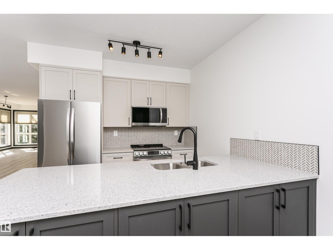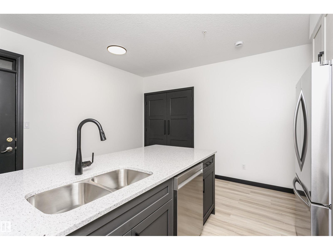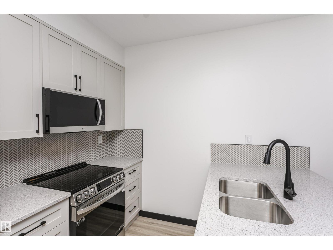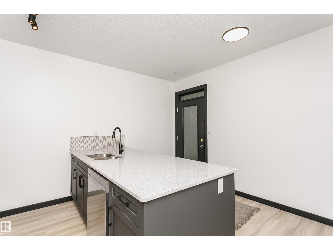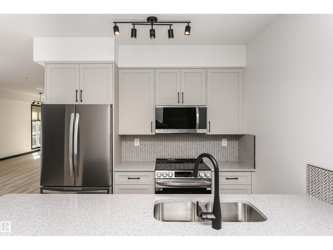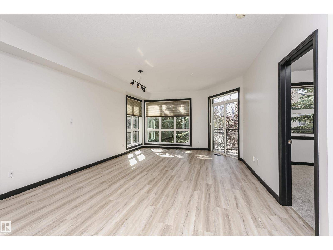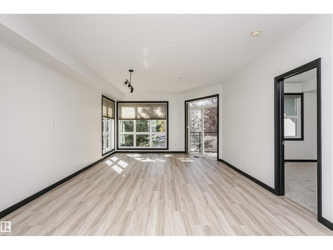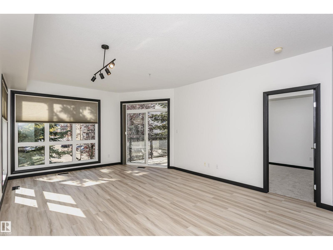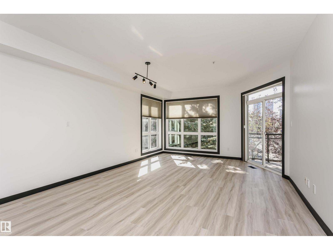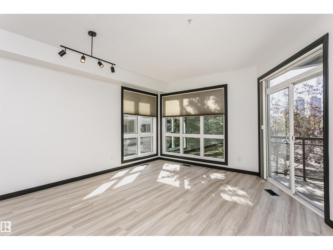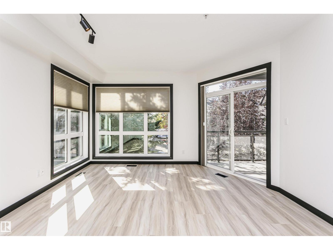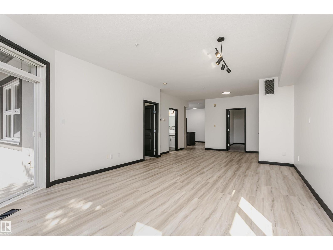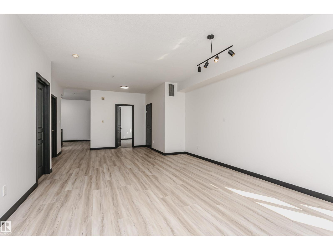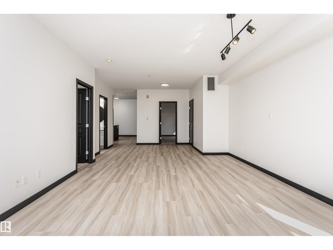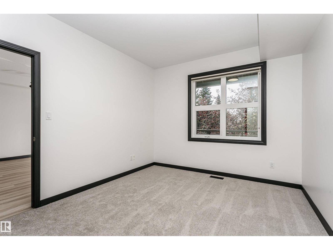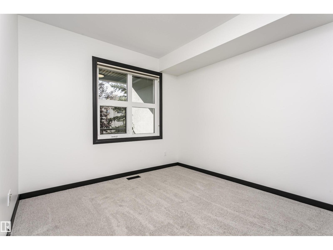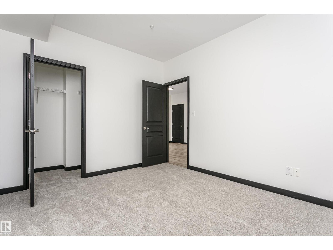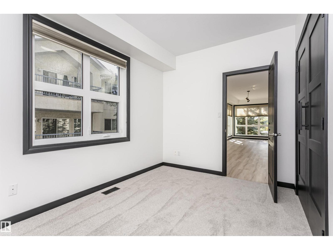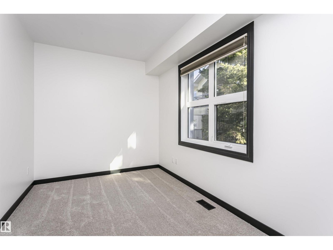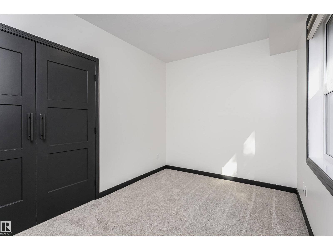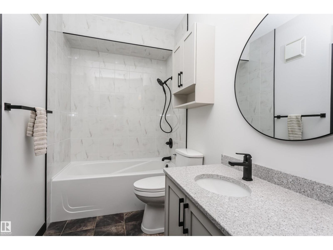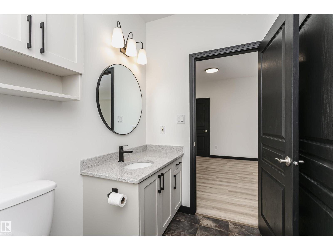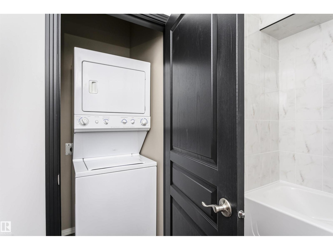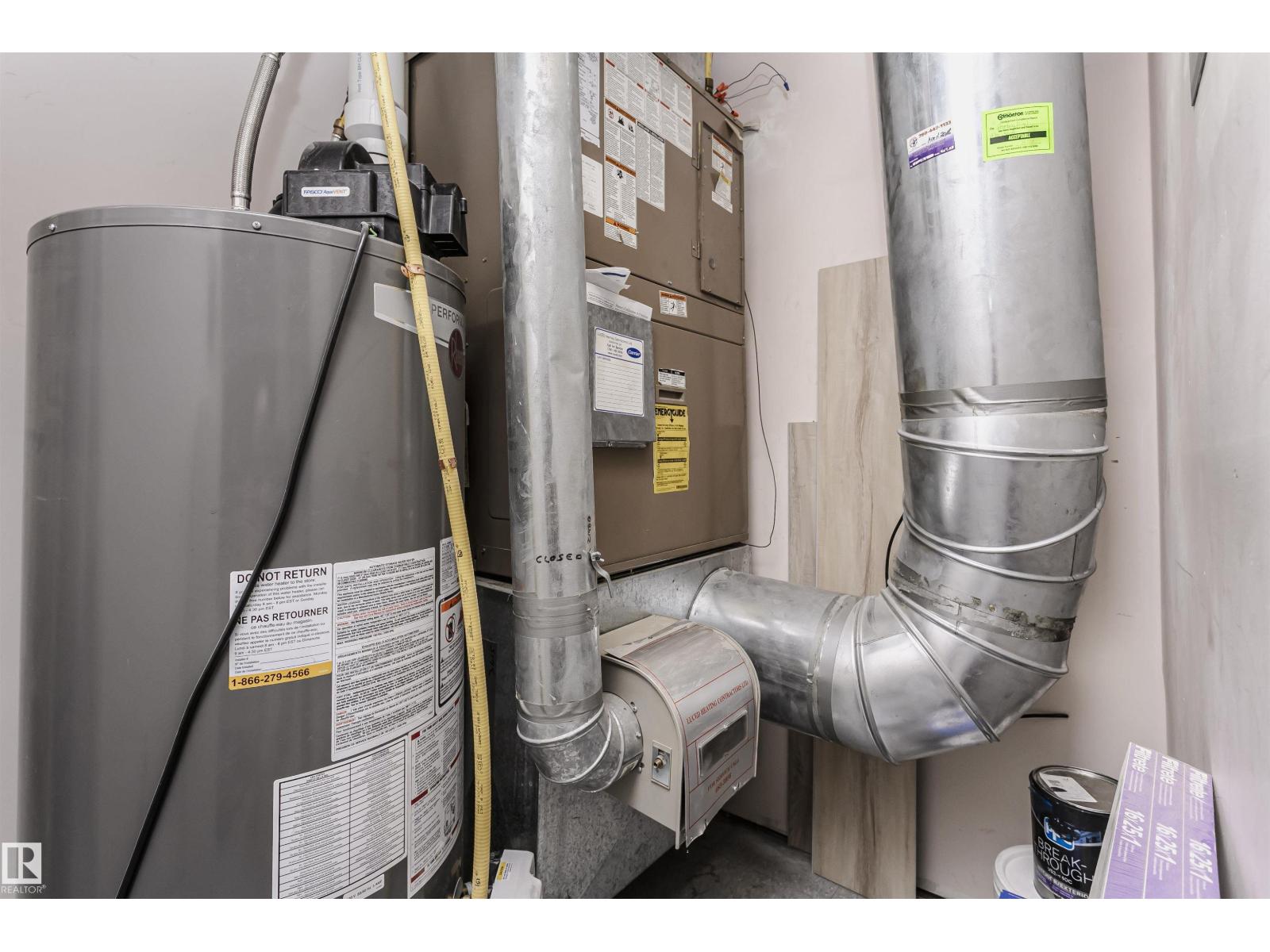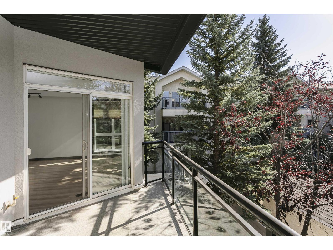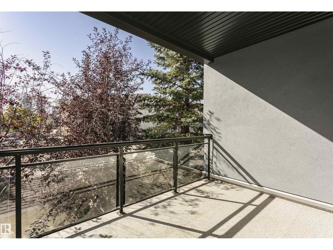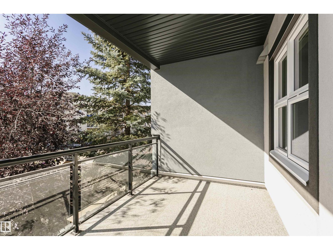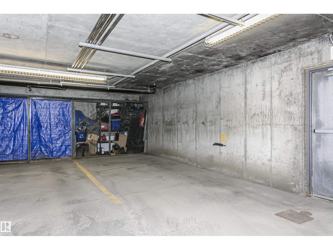#203 11933 106 Av Nw Edmonton, Alberta T5H 0S2
$299,900Maintenance, Exterior Maintenance, Heat, Insurance, Landscaping, Property Management, Other, See Remarks, Water
$429.76 Monthly
Maintenance, Exterior Maintenance, Heat, Insurance, Landscaping, Property Management, Other, See Remarks, Water
$429.76 MonthlyParkside Court where living is relaxed. This completely renovated 2 bedroom, 1 full bath condo has been reimagined to feels better than new. Offering 980 sq. ft. of open, sun-filled living, Every detail has been updated: new flooring, cabinets, quartz island, appliances, tiles, light fixtures, and a fully renovated bathroom with modern finishes. The sleek kitchen quartz island flows effortlessly into a spacious living and dining area, perfect for hosting friends or enjoying a quiet evenings. Large windows, a generous balcony with a gas hookup bring the outdoors ideal for morning coffee or summer BBQs. Both bedrooms are lg bright and roomy, & in-suite laundry adds everyday convenience. A titled underground parking stall keeps your vehicle safe and warm year round. Just steps from cafés, shops, groceries, and transit, this home combines style, comfort, and location in one move in ready package. Condo fees are $429.76 monthly. Pets allowed with approval. (id:47041)
Property Details
| MLS® Number | E4458469 |
| Property Type | Single Family |
| Neigbourhood | Queen Mary Park |
| Amenities Near By | Golf Course, Public Transit, Schools, Shopping |
| Features | No Smoking Home |
| Parking Space Total | 1 |
Building
| Bathroom Total | 1 |
| Bedrooms Total | 2 |
| Appliances | Dishwasher, Dryer, Garburator, Microwave Range Hood Combo, Oven - Built-in, Refrigerator, Stove, Washer |
| Basement Type | None |
| Constructed Date | 2004 |
| Heating Type | Forced Air |
| Size Interior | 980 Ft2 |
| Type | Apartment |
Parking
| Heated Garage | |
| Parkade |
Land
| Acreage | No |
| Fence Type | Fence |
| Land Amenities | Golf Course, Public Transit, Schools, Shopping |
Rooms
| Level | Type | Length | Width | Dimensions |
|---|---|---|---|---|
| Main Level | Living Room | 6.41 m | 4.55 m | 6.41 m x 4.55 m |
| Main Level | Dining Room | 2.46 m | 3.65 m | 2.46 m x 3.65 m |
| Main Level | Kitchen | 4.34 m | 4.1 m | 4.34 m x 4.1 m |
| Main Level | Primary Bedroom | 3.66 m | 3.2 m | 3.66 m x 3.2 m |
| Main Level | Bedroom 2 | 3.83 m | 2.63 m | 3.83 m x 2.63 m |
| Main Level | Utility Room | 2.31 m | 1.38 m | 2.31 m x 1.38 m |
https://www.realtor.ca/real-estate/28885544/203-11933-106-av-nw-edmonton-queen-mary-park
