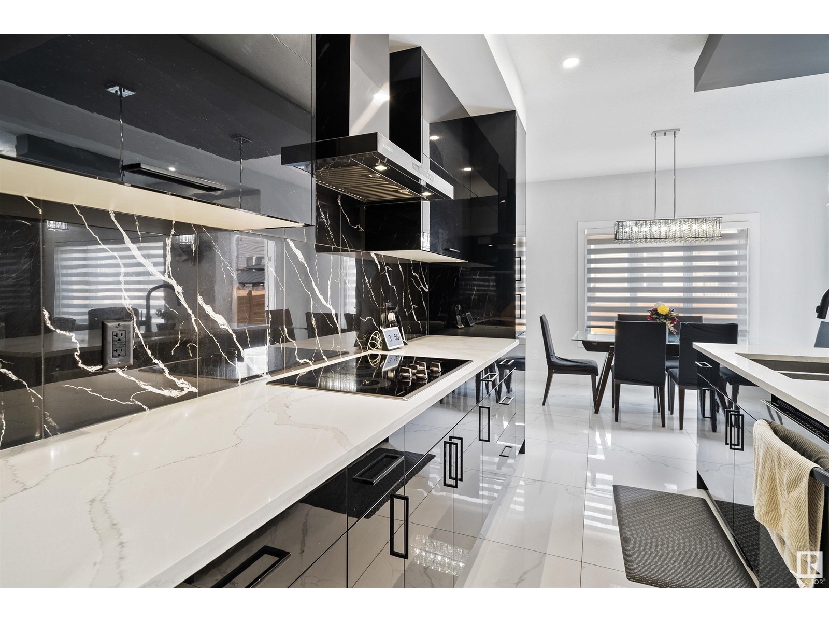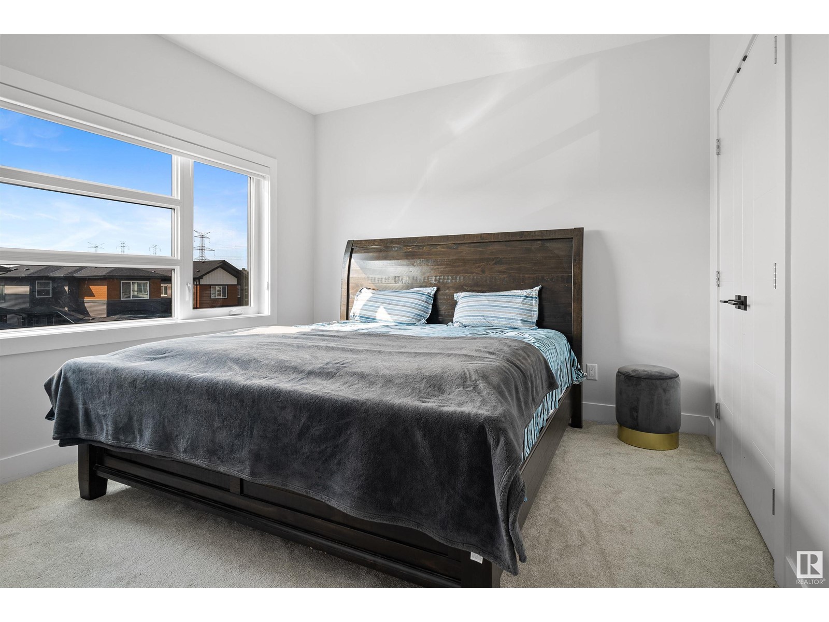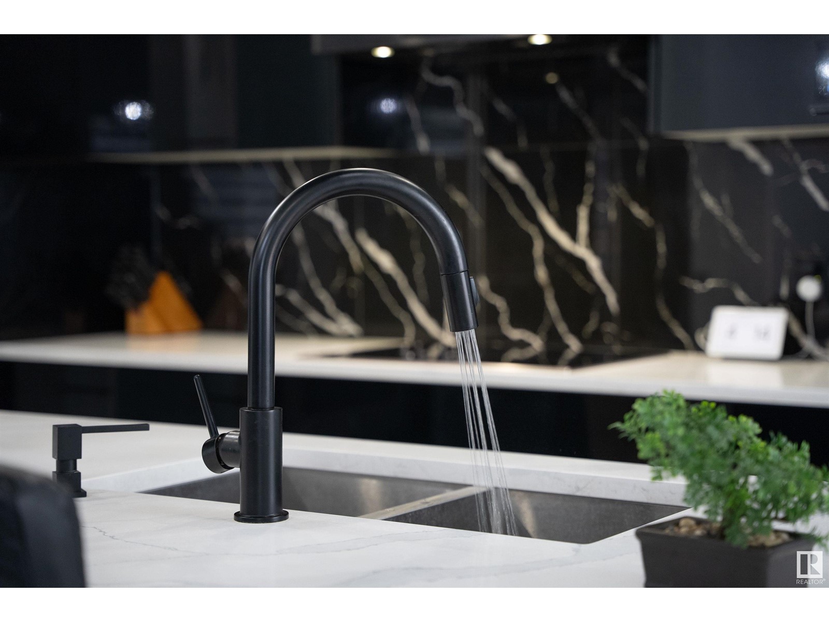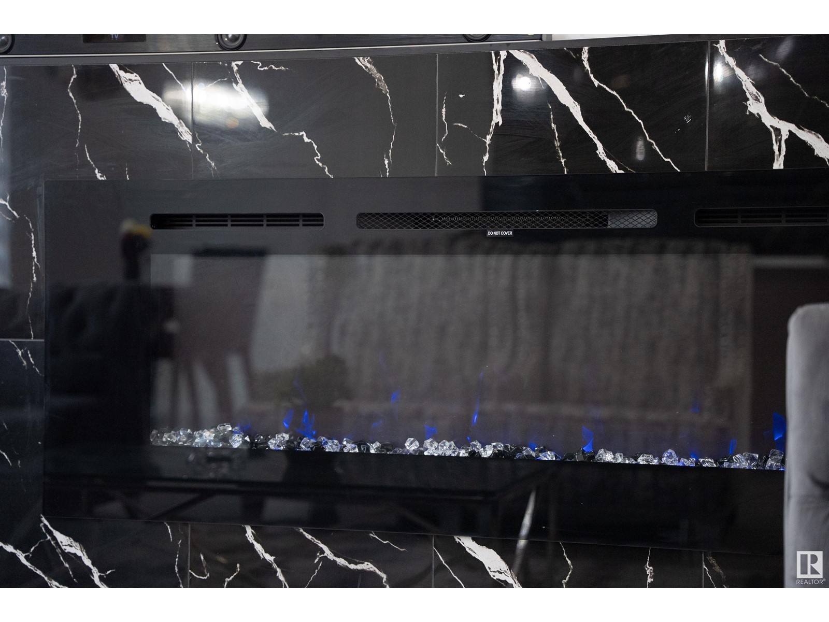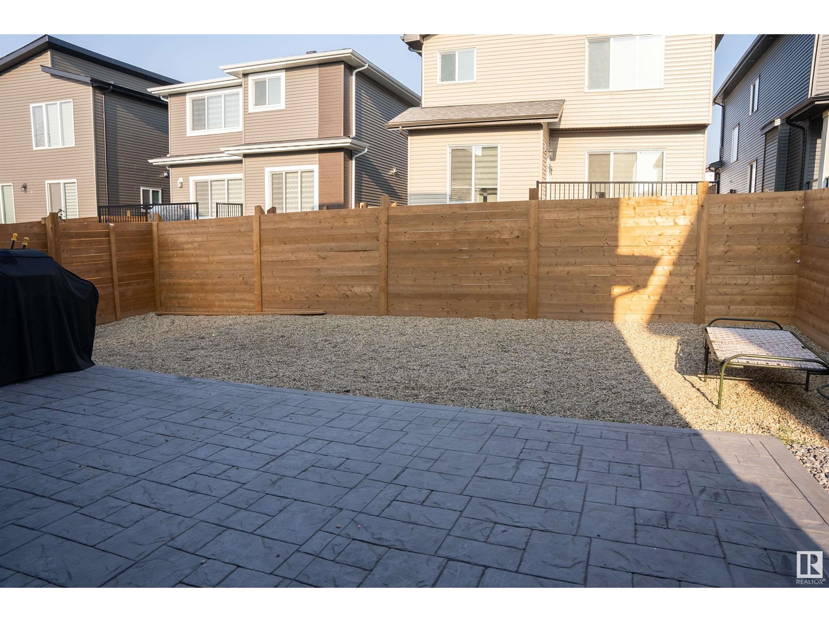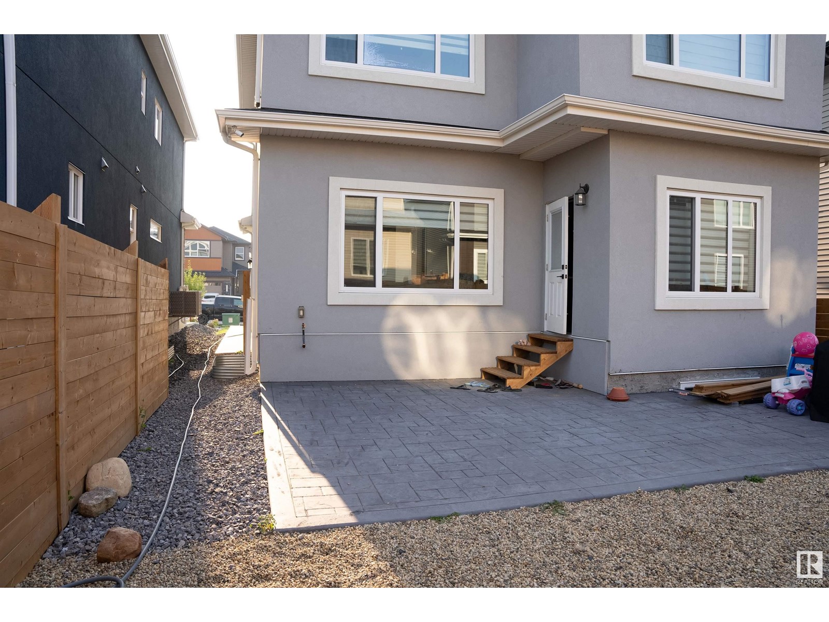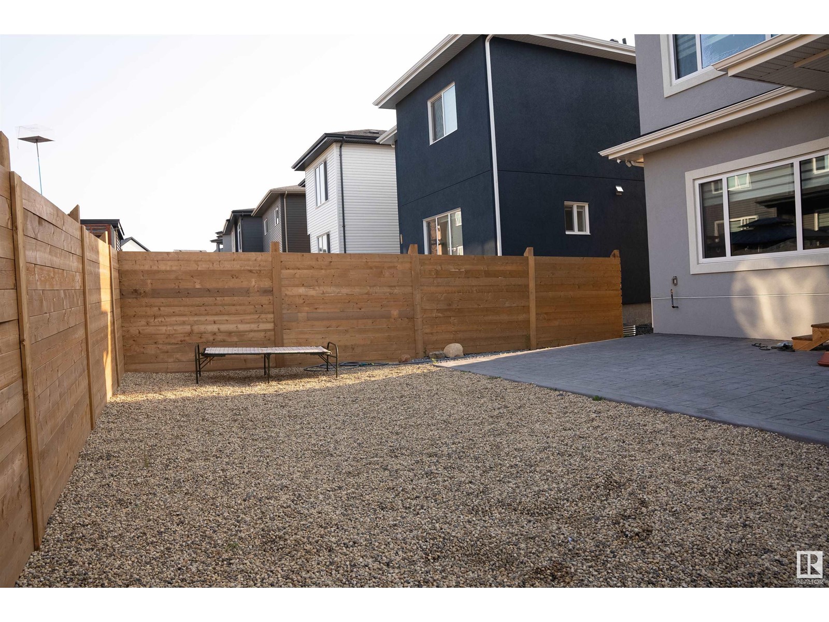4 Bedroom
3 Bathroom
2481.0813 sqft
Central Air Conditioning
Forced Air
$739,000
Explore this spacious home on a 28-pocket lot, featuring over 2,480 sq ft of living space with 9 ft ceilings on all floors. The stucco exterior and smart lighting welcome you, alongside two living areas on the main floor and an upstairs bonus room. Highlights include a main floor bedroom with ensuite, a large spice kitchen, and sophisticated black finishes. Experience luxury with built-in appliances, maple wood railings with glass, and an open to above/below design that enhances the home's spacious feel. Upstairs, find 3 bedrooms, 2 baths, and a master suite with smart lighting, a steam shower, and a 5-pc ensuite. Additional features include huge windows for natural light, MDF shelved closets, central air conditioner, a concrete stamped patio, and a heated garage. The well-maintained yard is ready for the optional addition of a legal 2 bed, bath basement suite for an extra $55,000. (id:47041)
Property Details
|
MLS® Number
|
E4379353 |
|
Property Type
|
Single Family |
|
Neigbourhood
|
Charlesworth |
|
Amenities Near By
|
Airport, Playground, Public Transit, Schools, Shopping |
|
Community Features
|
Public Swimming Pool |
|
Features
|
Treed, See Remarks, Flat Site, No Back Lane, Closet Organizers, No Animal Home, No Smoking Home |
Building
|
Bathroom Total
|
3 |
|
Bedrooms Total
|
4 |
|
Amenities
|
Ceiling - 9ft |
|
Appliances
|
Dishwasher, Dryer, Garage Door Opener Remote(s), Garage Door Opener, Hood Fan, Microwave, Refrigerator, Stove, Gas Stove(s), Washer, See Remarks |
|
Basement Development
|
Unfinished |
|
Basement Type
|
Full (unfinished) |
|
Constructed Date
|
2020 |
|
Construction Style Attachment
|
Detached |
|
Cooling Type
|
Central Air Conditioning |
|
Heating Type
|
Forced Air |
|
Stories Total
|
2 |
|
Size Interior
|
2481.0813 Sqft |
|
Type
|
House |
Parking
Land
|
Acreage
|
No |
|
Fence Type
|
Fence |
|
Land Amenities
|
Airport, Playground, Public Transit, Schools, Shopping |
|
Size Irregular
|
367.5 |
|
Size Total
|
367.5 M2 |
|
Size Total Text
|
367.5 M2 |
Rooms
| Level |
Type |
Length |
Width |
Dimensions |
|
Main Level |
Living Room |
|
|
Measurements not available |
|
Main Level |
Dining Room |
|
|
Measurements not available |
|
Main Level |
Kitchen |
|
|
Measurements not available |
|
Main Level |
Family Room |
|
|
Measurements not available |
|
Main Level |
Bedroom 4 |
|
|
Measurements not available |
|
Main Level |
Second Kitchen |
|
|
Measurements not available |
|
Upper Level |
Primary Bedroom |
|
|
Measurements not available |
|
Upper Level |
Bedroom 2 |
|
|
Measurements not available |
|
Upper Level |
Bedroom 3 |
|
|
Measurements not available |
|
Upper Level |
Bonus Room |
|
|
Measurements not available |























