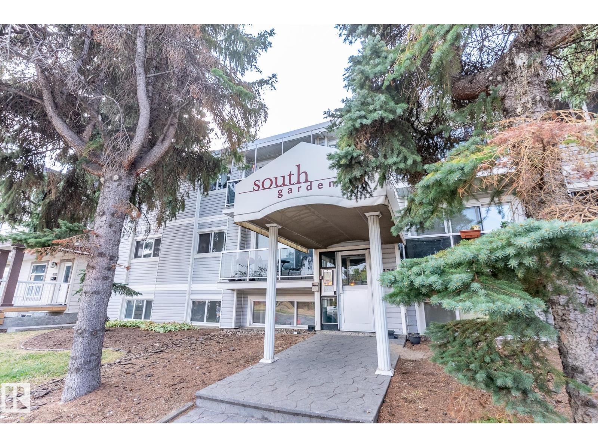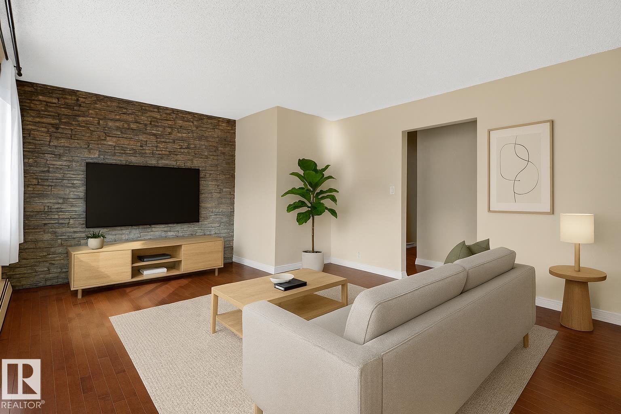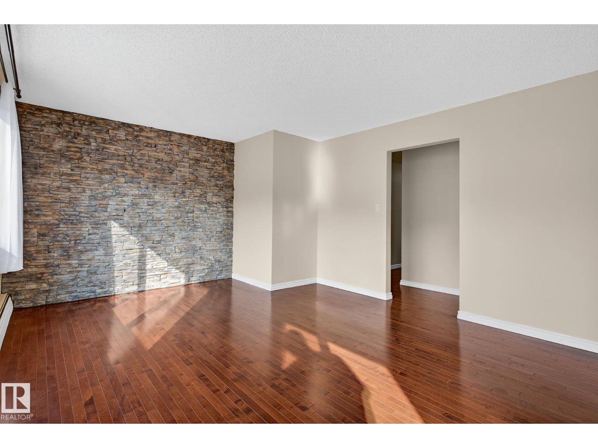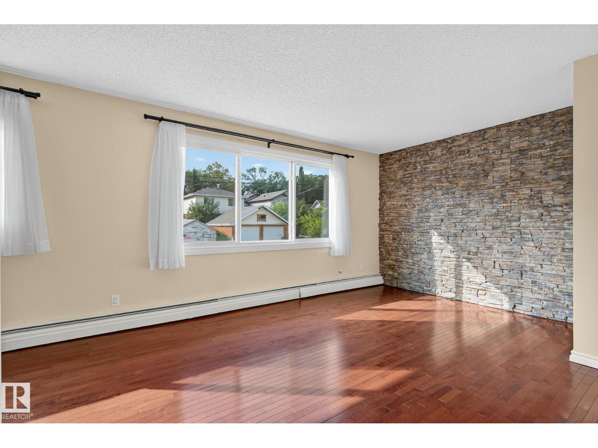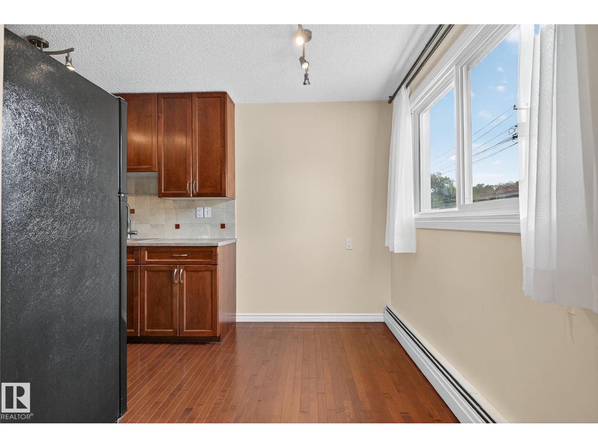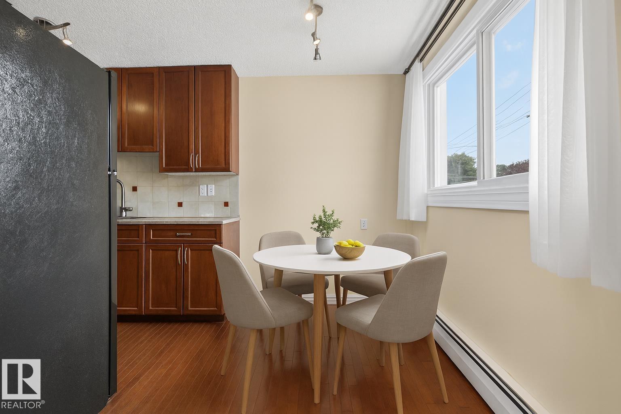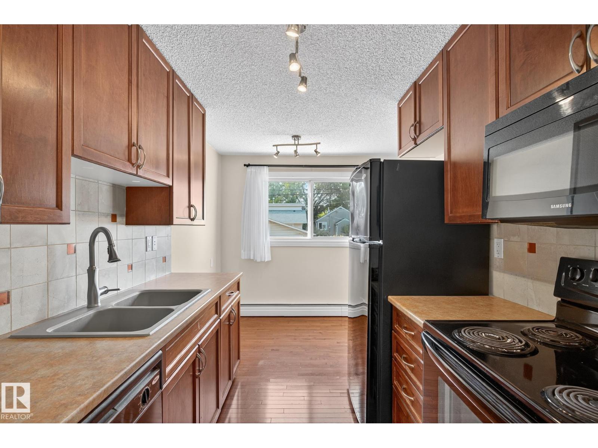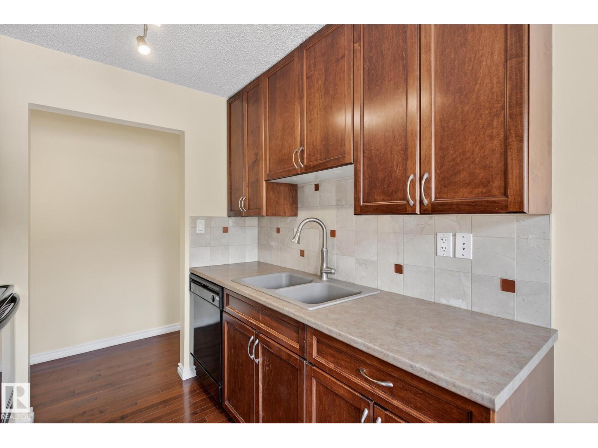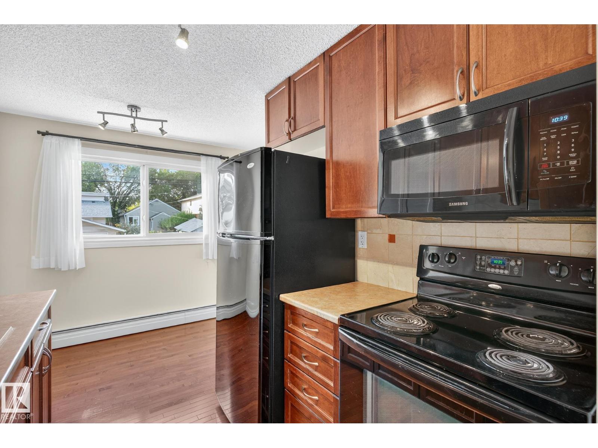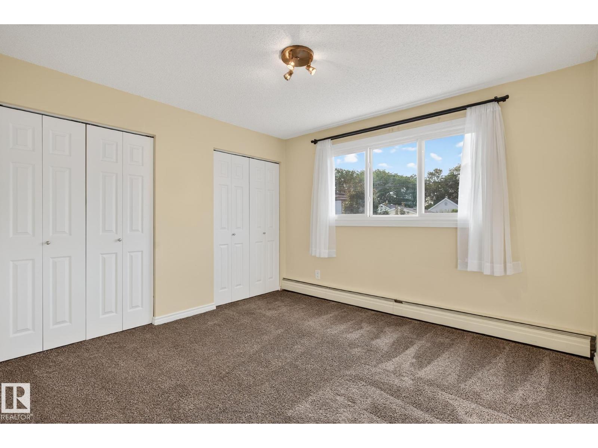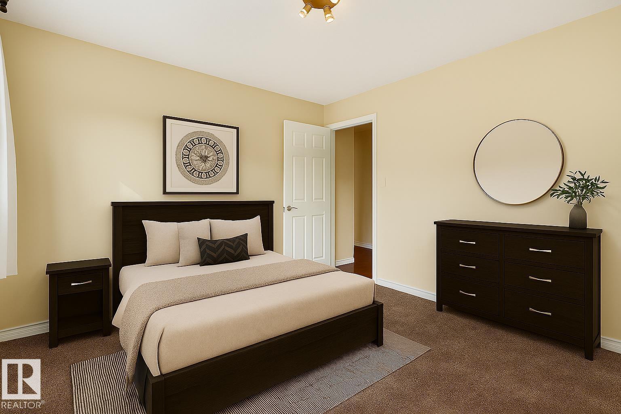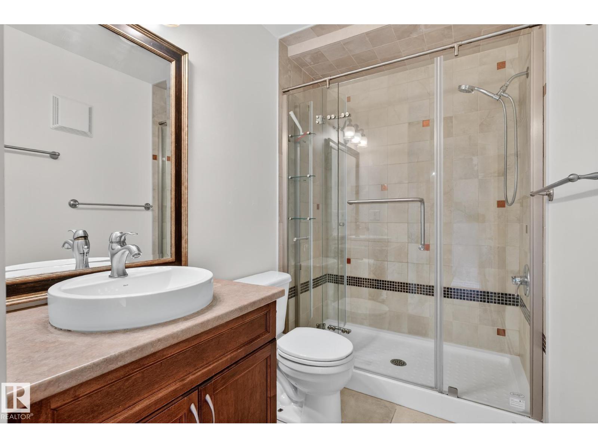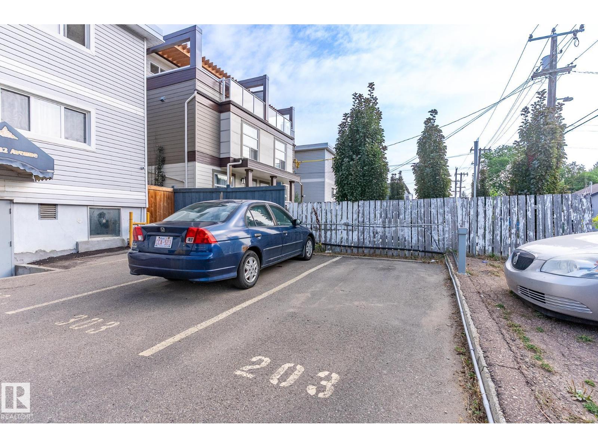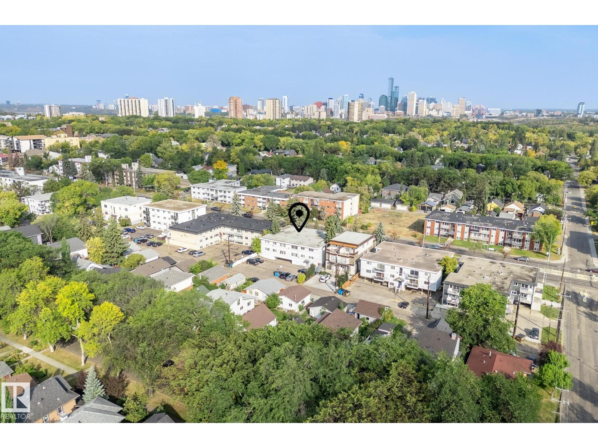#203 9725 82 Av Nw Edmonton, Alberta T6E 1Y6
$109,900Maintenance, Exterior Maintenance, Heat, Insurance, Landscaping, Other, See Remarks, Property Management, Water
$532 Monthly
Maintenance, Exterior Maintenance, Heat, Insurance, Landscaping, Other, See Remarks, Property Management, Water
$532 MonthlyBright and affordable 1-bedroom condo in the heart of Ritchie, just off Whyte Ave! This south-facing unit is filled with natural light and features real hardwood floors, a spacious living area, and an updated kitchen with built-in dishwasher. The refreshed 3-piece bathroom and large bedroom add comfort and function. Enjoy the convenience of in-suite laundry and an assigned parking stall. Located in a well-kept, pet-friendly building just steps from cafes, restaurants, shops, and transit. Walk to Mill Creek Ravine or bike to the University of Alberta with ease. A perfect opportunity for first-time buyers, students, or anyone looking to live in one of Edmonton’s most vibrant communities. Some photos are virtually staged. (id:47041)
Property Details
| MLS® Number | E4458795 |
| Property Type | Single Family |
| Neigbourhood | Ritchie |
| Amenities Near By | Golf Course, Playground, Public Transit, Schools, Shopping |
| Community Features | Public Swimming Pool |
| Features | Flat Site, No Animal Home, No Smoking Home, Level |
Building
| Bathroom Total | 1 |
| Bedrooms Total | 1 |
| Amenities | Vinyl Windows |
| Appliances | Dishwasher, Dryer, Microwave Range Hood Combo, Refrigerator, Stove, Washer |
| Basement Type | None |
| Constructed Date | 1969 |
| Heating Type | Baseboard Heaters |
| Size Interior | 639 Ft2 |
| Type | Apartment |
Parking
| Stall |
Land
| Acreage | No |
| Land Amenities | Golf Course, Playground, Public Transit, Schools, Shopping |
| Size Irregular | 63.85 |
| Size Total | 63.85 M2 |
| Size Total Text | 63.85 M2 |
Rooms
| Level | Type | Length | Width | Dimensions |
|---|---|---|---|---|
| Main Level | Living Room | 3.85 m | 4.5 m | 3.85 m x 4.5 m |
| Main Level | Dining Room | 1.76 m | 2.3 m | 1.76 m x 2.3 m |
| Main Level | Kitchen | 2.11 m | 2.3 m | 2.11 m x 2.3 m |
| Main Level | Primary Bedroom | 3.31 m | 3.5 m | 3.31 m x 3.5 m |
https://www.realtor.ca/real-estate/28892414/203-9725-82-av-nw-edmonton-ritchie
