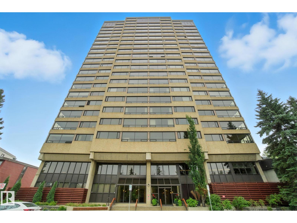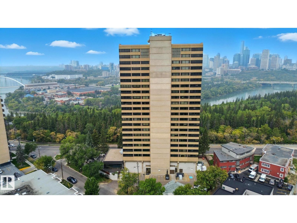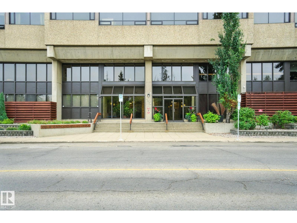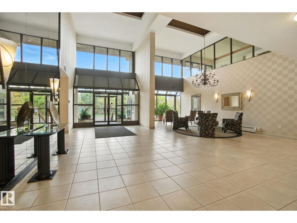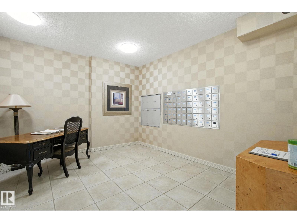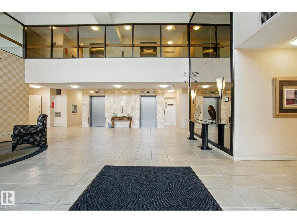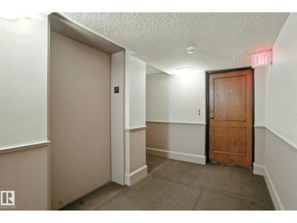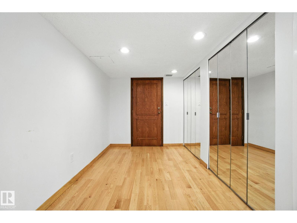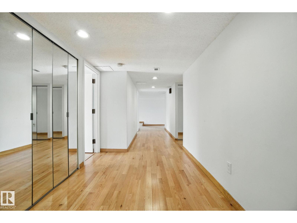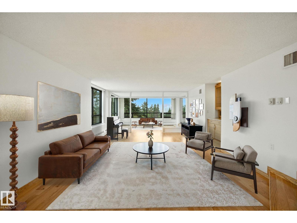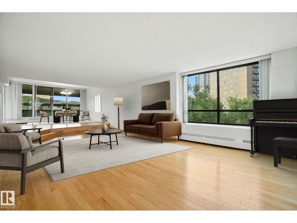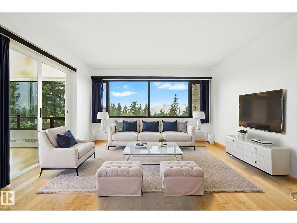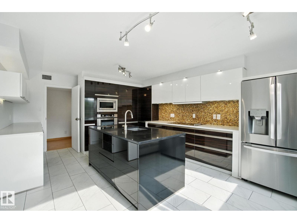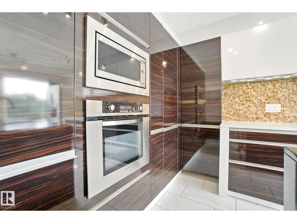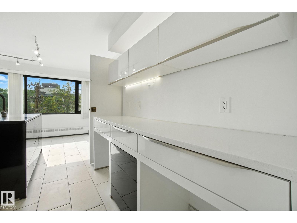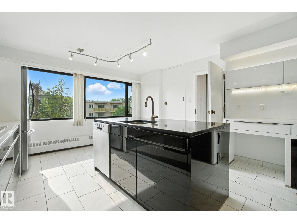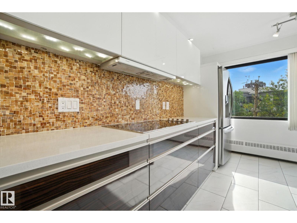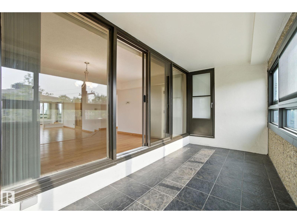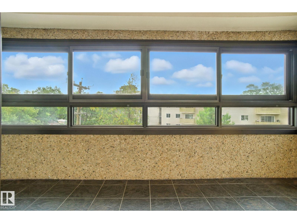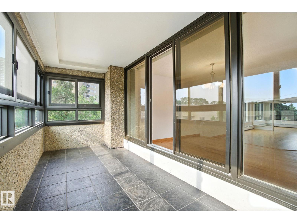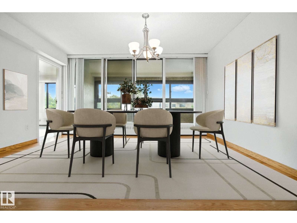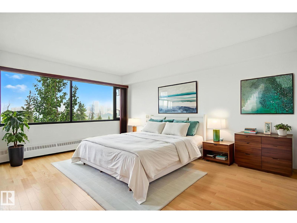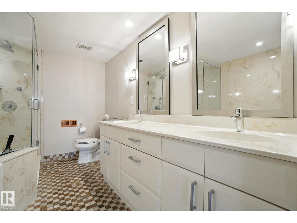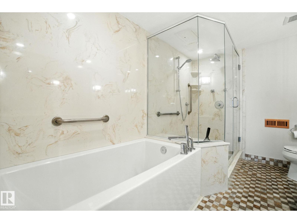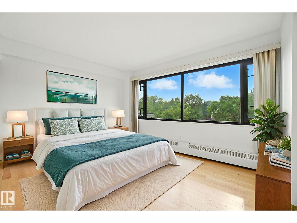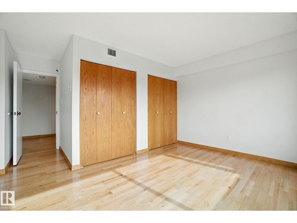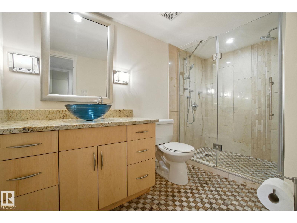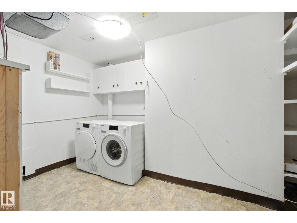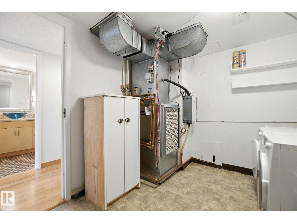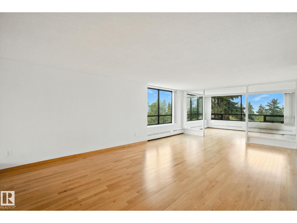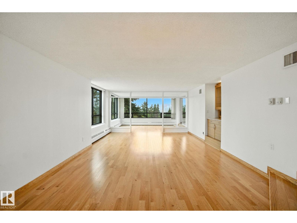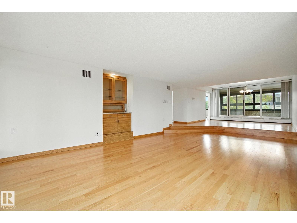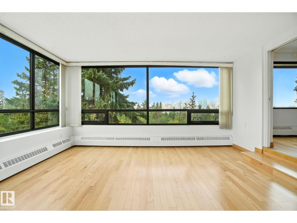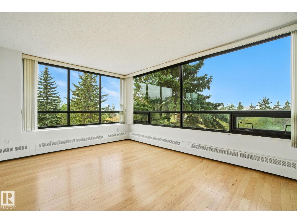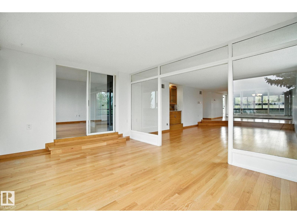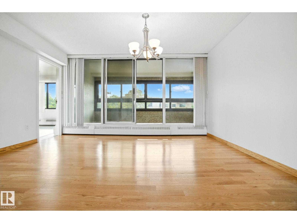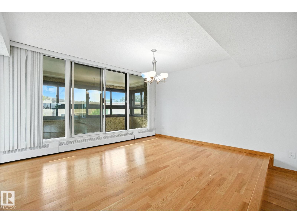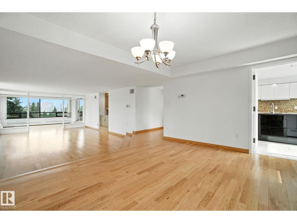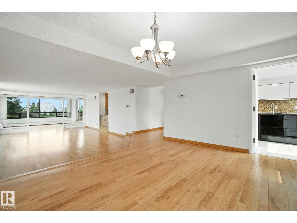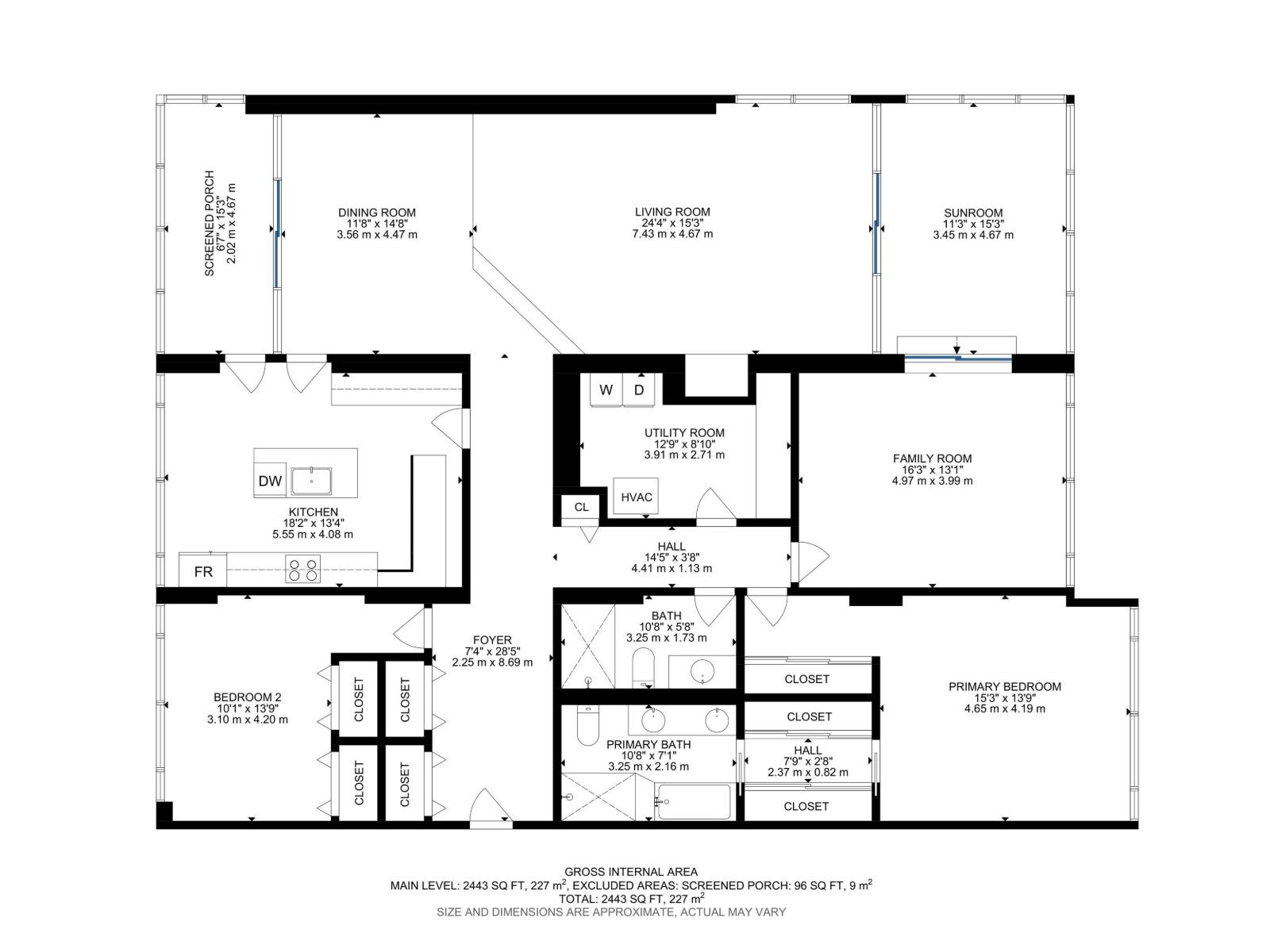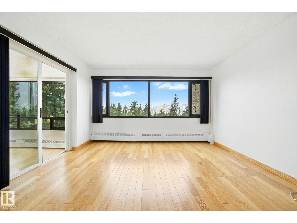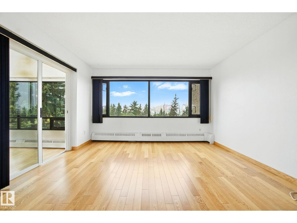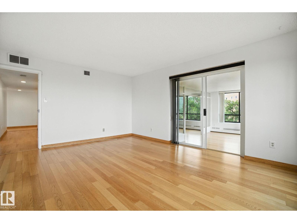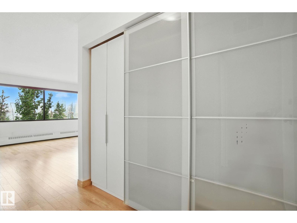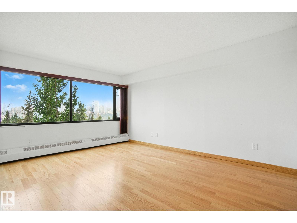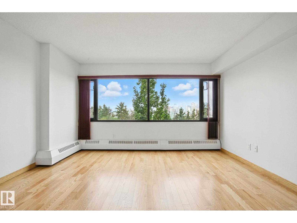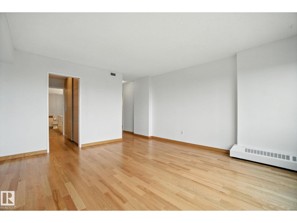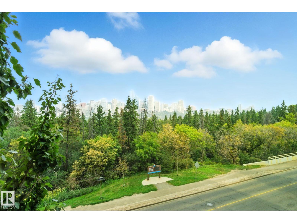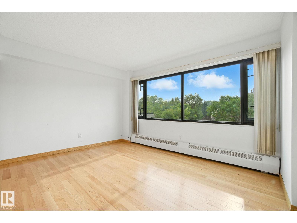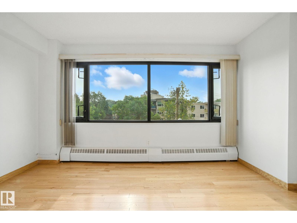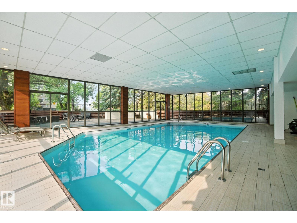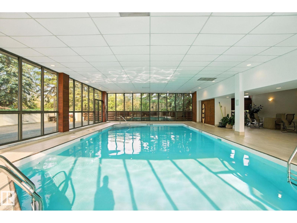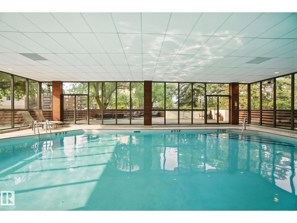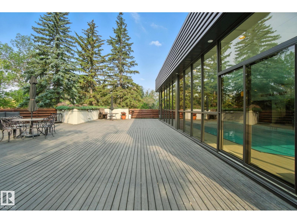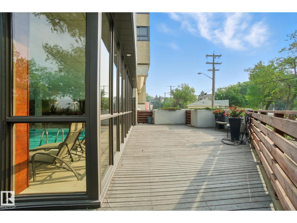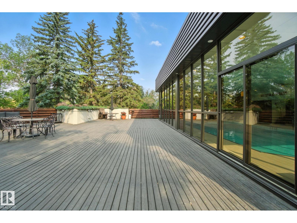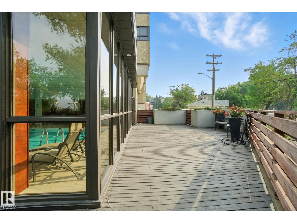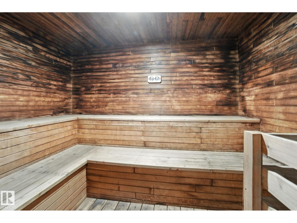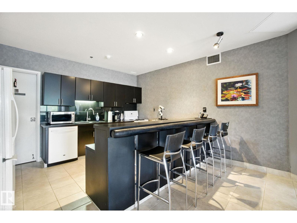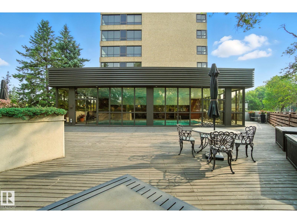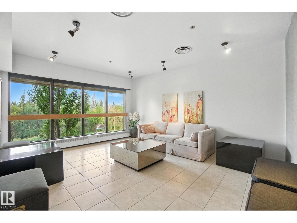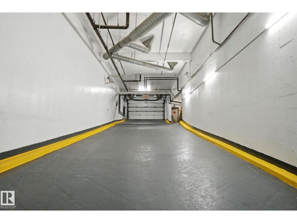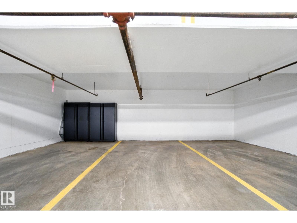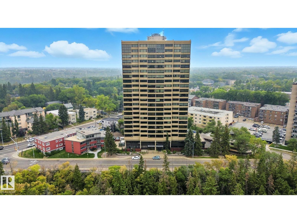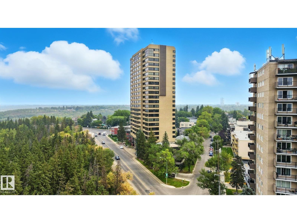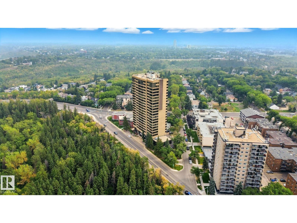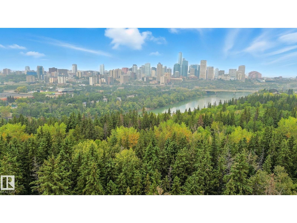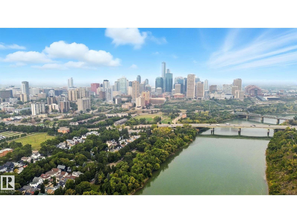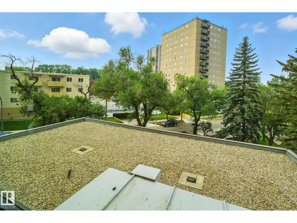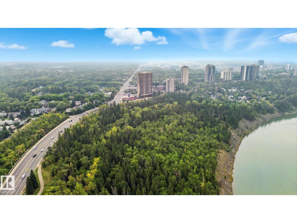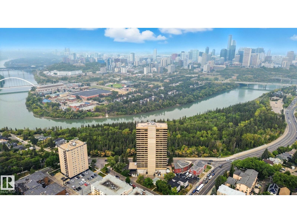#203 9929 Saskatchewan Nw Edmonton, Alberta T6E 5J9
$525,000Maintenance, Caretaker, Exterior Maintenance, Insurance, Common Area Maintenance, Landscaping, Property Management, Other, See Remarks, Water
$1,850 Monthly
Maintenance, Caretaker, Exterior Maintenance, Insurance, Common Area Maintenance, Landscaping, Property Management, Other, See Remarks, Water
$1,850 MonthlyWelcome to 9929 Saskatchewan Drive. Have you been dreaming of a true lock-and-leave lifestyle? This is where it happens. Step inside this spacious, classically designed 2,400 sq. ft. condo featuring 3 bdrms and 2 full bathrooms. The moment you enter, you’ll be amazed at the expansive layout & timeless design. The open-concept living room, dining area, and modern European kitchen with a large island create the perfect space for both everyday living and entertaining. Large windows fill the home with natural light while offering spectacular 270° views of Edmonton’s downtown skyline and breathtaking river valley. Enjoy your SF indoor balcony year-round, BBQs welcome! This quiet, character-filled building offers the convenience of in-suite laundry & 2 heated underground parking stalls. Residents enjoy outstanding amenities, including a games room, party room, fitness centre, swimming pool, whirlpool, dry sauna, and outdoor patio. Just steps away, Edmonton’s celebrated River Valley. (id:47041)
Property Details
| MLS® Number | E4457573 |
| Property Type | Single Family |
| Neigbourhood | Strathcona |
| Amenities Near By | Playground, Public Transit, Schools, Shopping |
| Features | Ravine, Park/reserve, No Animal Home, No Smoking Home |
| Parking Space Total | 2 |
| Pool Type | Indoor Pool |
| View Type | Ravine View, City View |
Building
| Bathroom Total | 2 |
| Bedrooms Total | 2 |
| Appliances | Dishwasher, Dryer, Hood Fan, Oven - Built-in, Microwave, Refrigerator, Stove, Washer, Window Coverings |
| Basement Type | None |
| Constructed Date | 1979 |
| Heating Type | Baseboard Heaters |
| Size Interior | 2,443 Ft2 |
| Type | Apartment |
Parking
| Parkade | |
| Underground |
Land
| Acreage | No |
| Land Amenities | Playground, Public Transit, Schools, Shopping |
Rooms
| Level | Type | Length | Width | Dimensions |
|---|---|---|---|---|
| Main Level | Living Room | 7.43 m | 4.67 m | 7.43 m x 4.67 m |
| Main Level | Dining Room | 3.56 m | 4.47 m | 3.56 m x 4.47 m |
| Main Level | Kitchen | 5.55 m | 4.08 m | 5.55 m x 4.08 m |
| Main Level | Family Room | 4.97 m | 3.99 m | 4.97 m x 3.99 m |
| Main Level | Primary Bedroom | 4.65 m | 4.19 m | 4.65 m x 4.19 m |
| Main Level | Bedroom 2 | 3.1 m | 4.2 m | 3.1 m x 4.2 m |
| Main Level | Other | 3.45 m | 4.67 m | 3.45 m x 4.67 m |
| Main Level | Other | 3.91 m | 2.71 m | 3.91 m x 2.71 m |
https://www.realtor.ca/real-estate/28857284/203-9929-saskatchewan-nw-edmonton-strathcona
