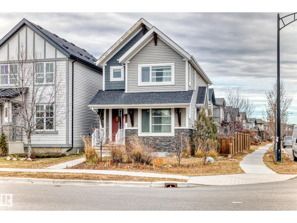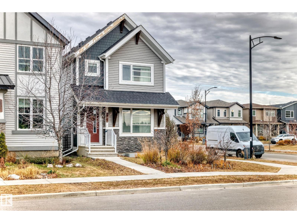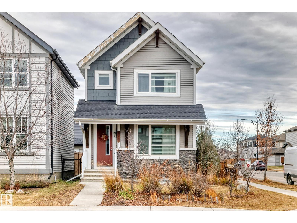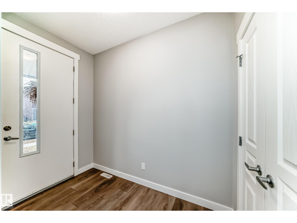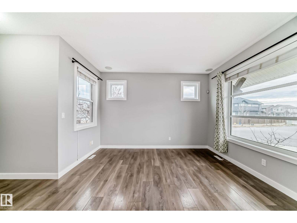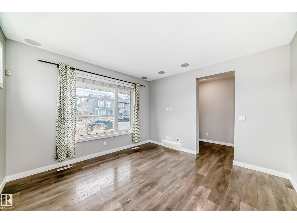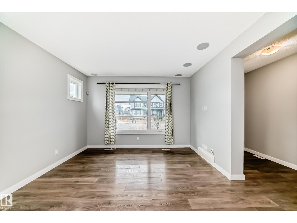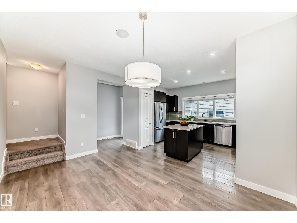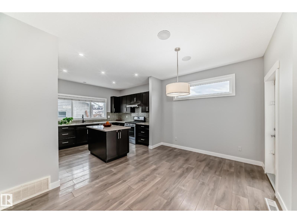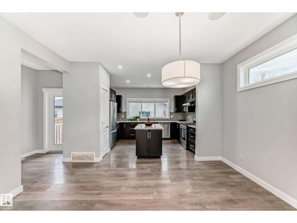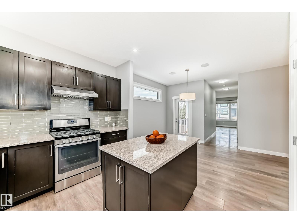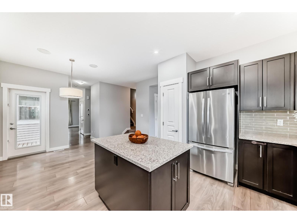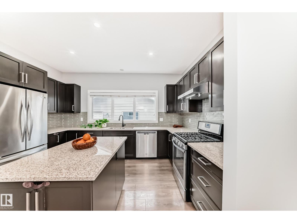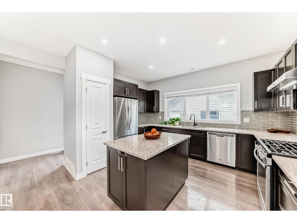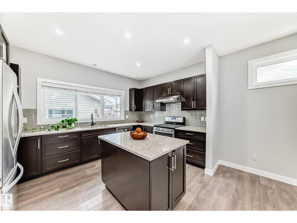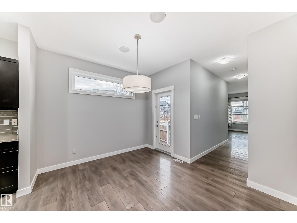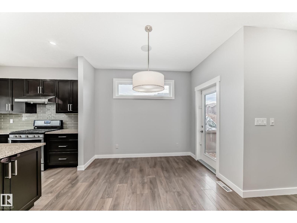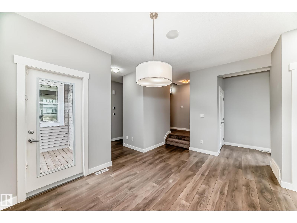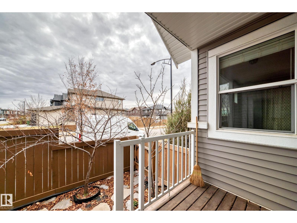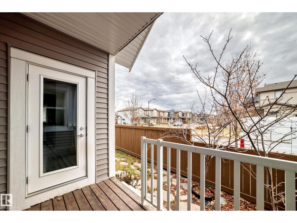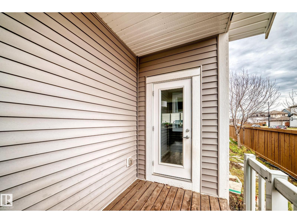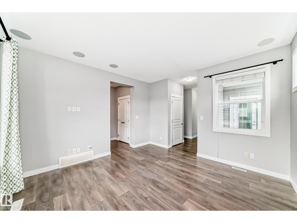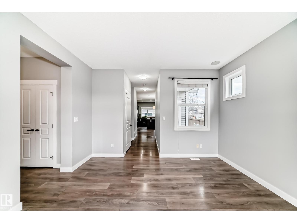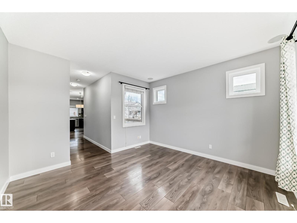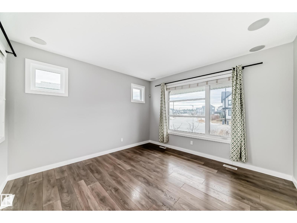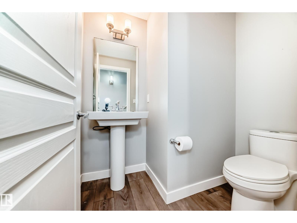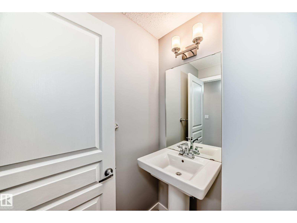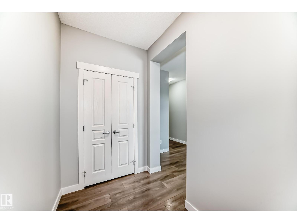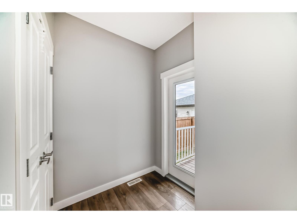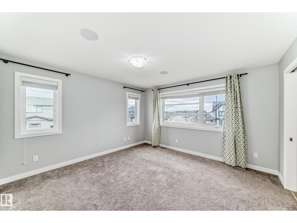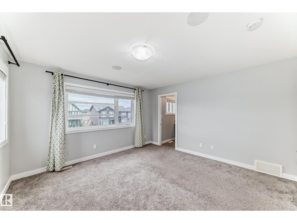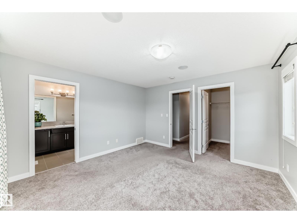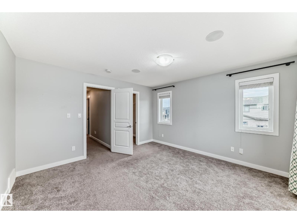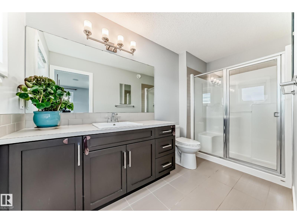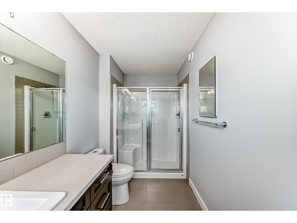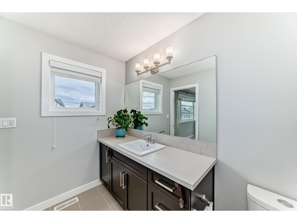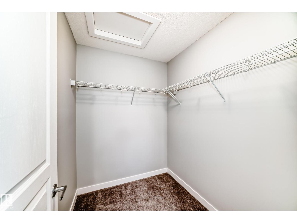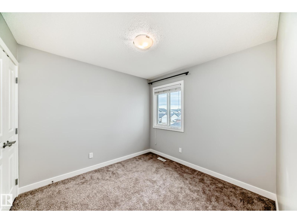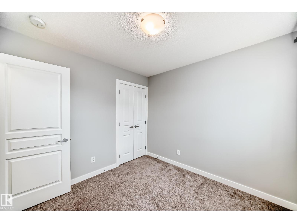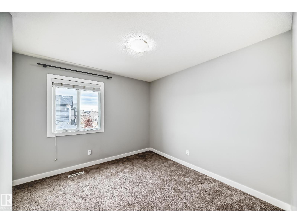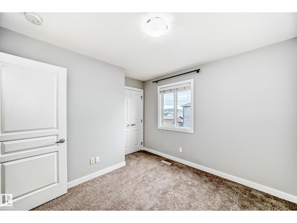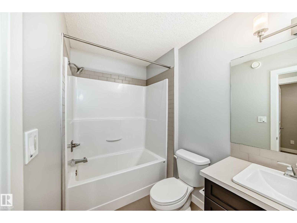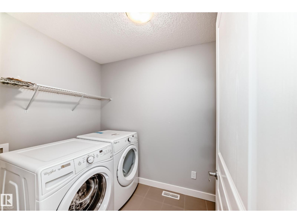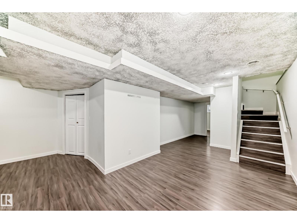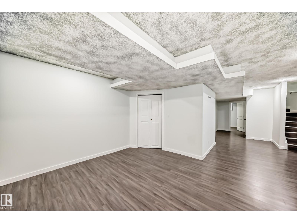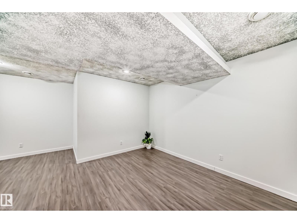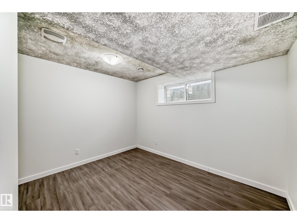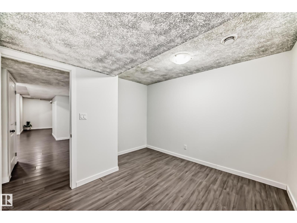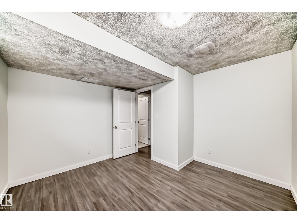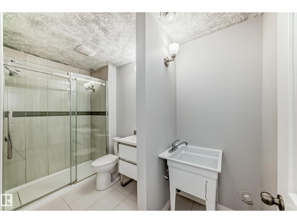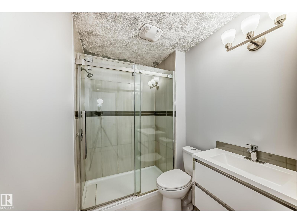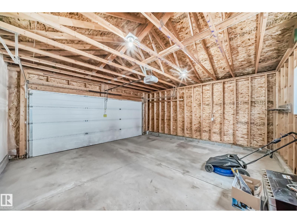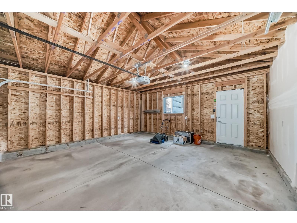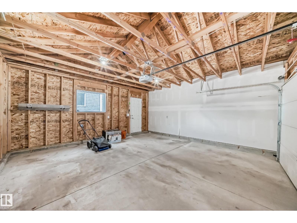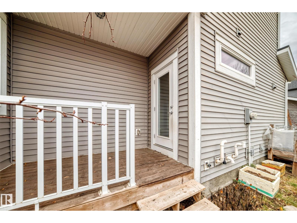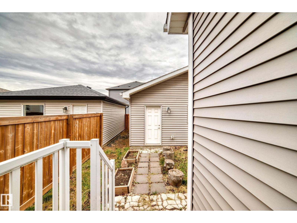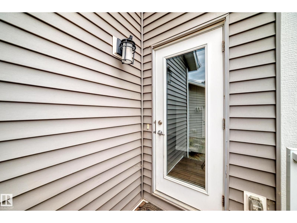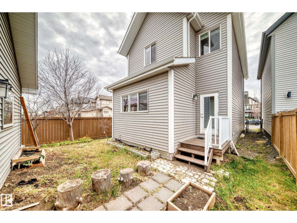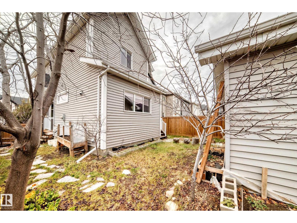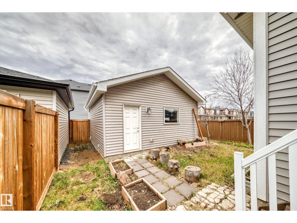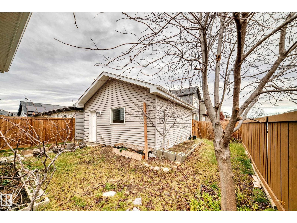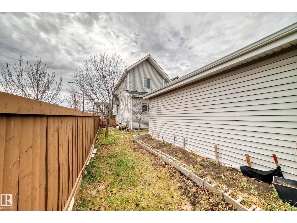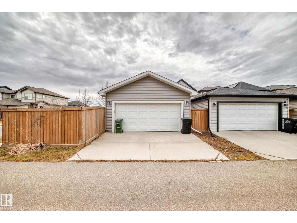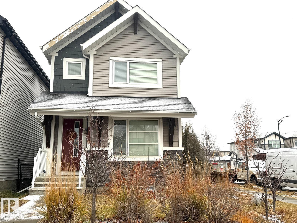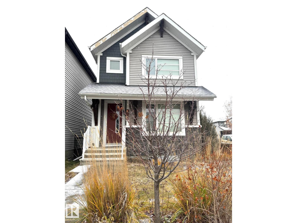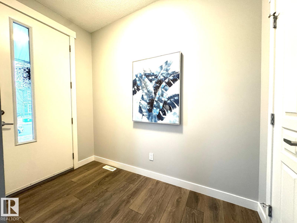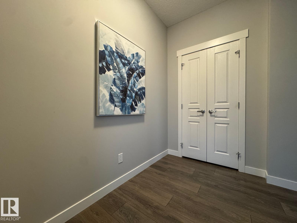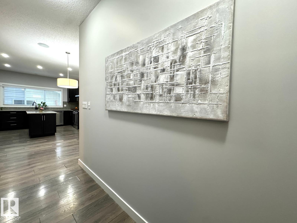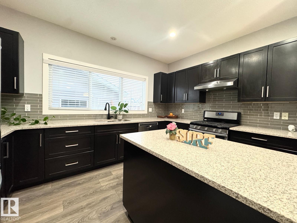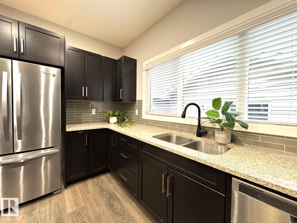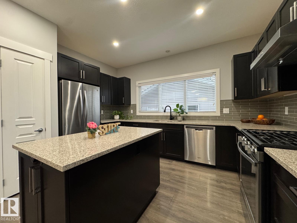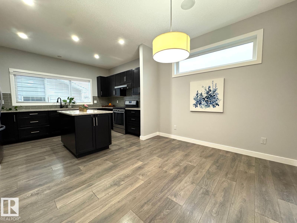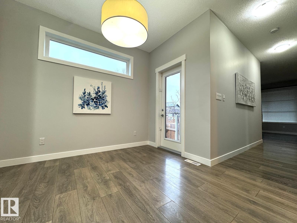4 Bedroom
4 Bathroom
1,575 ft2
Forced Air
$485,000
Welcome Home to Beautiful Cavanagh! Stunning 2-storey home offering over 2,300 sqft of living space! Featuring 4 bedrooms, 3.5 bathrooms & a double detached garage. Main floor you'll find living room with big windows & gorgeous flooring throughout. Dining area w patio doors to side deck. You’ll love cooking in the modern kitchen with SS appliances/gas stove/sleek cabinetry/nice backsplash tiles/granite counters & C island. Upstairs, you’ll find 3 generous bedrooms, incl a king-sized master bedroom w a 3 pc ensuite. Plus a full 4-piece bath & convenient laundry area. Fully finished basement c/w a 4th bedroom/a huge family rm & another 4 pc bathroom. Back door deck & fenced yard. No HOA fees! Walking distance to Approved St. Sophia Catholic K–9 School. Only minutes to transit/playground/walking trail/Blackmud Creek Ravine/Heritage Valley Town C/Edm South Com/Superstore/T&T grocery/Henday/Calgary Trail & all amenities. Perfect for live in or investment with quick poss avail & move-in ready. Don't miss! (id:47041)
Property Details
|
MLS® Number
|
E4465140 |
|
Property Type
|
Single Family |
|
Neigbourhood
|
Cavanagh |
|
Amenities Near By
|
Playground, Public Transit, Schools, Shopping |
|
Features
|
Lane |
|
Parking Space Total
|
4 |
|
Structure
|
Deck |
Building
|
Bathroom Total
|
4 |
|
Bedrooms Total
|
4 |
|
Appliances
|
Dishwasher, Dryer, Garage Door Opener Remote(s), Garage Door Opener, Hood Fan, Refrigerator, Gas Stove(s), Washer |
|
Basement Development
|
Finished |
|
Basement Type
|
Full (finished) |
|
Constructed Date
|
2015 |
|
Construction Style Attachment
|
Detached |
|
Half Bath Total
|
1 |
|
Heating Type
|
Forced Air |
|
Stories Total
|
2 |
|
Size Interior
|
1,575 Ft2 |
|
Type
|
House |
Parking
Land
|
Acreage
|
No |
|
Fence Type
|
Fence |
|
Land Amenities
|
Playground, Public Transit, Schools, Shopping |
|
Size Irregular
|
364.88 |
|
Size Total
|
364.88 M2 |
|
Size Total Text
|
364.88 M2 |
Rooms
| Level |
Type |
Length |
Width |
Dimensions |
|
Basement |
Family Room |
10.14 m |
5.4 m |
10.14 m x 5.4 m |
|
Basement |
Bedroom 4 |
3.52 m |
3.52 m |
3.52 m x 3.52 m |
|
Basement |
Utility Room |
2.43 m |
2.31 m |
2.43 m x 2.31 m |
|
Main Level |
Living Room |
3.93 m |
3.94 m |
3.93 m x 3.94 m |
|
Main Level |
Dining Room |
3.02 m |
4.24 m |
3.02 m x 4.24 m |
|
Main Level |
Kitchen |
4.11 m |
3.05 m |
4.11 m x 3.05 m |
|
Upper Level |
Primary Bedroom |
4.04 m |
3.96 m |
4.04 m x 3.96 m |
|
Upper Level |
Bedroom 2 |
3.36 m |
3.09 m |
3.36 m x 3.09 m |
|
Upper Level |
Bedroom 3 |
2.92 m |
2.8 m |
2.92 m x 2.8 m |
|
Upper Level |
Laundry Room |
2.71 m |
1.73 m |
2.71 m x 1.73 m |
https://www.realtor.ca/real-estate/29082523/2033-cavanagh-dr-sw-edmonton-cavanagh
