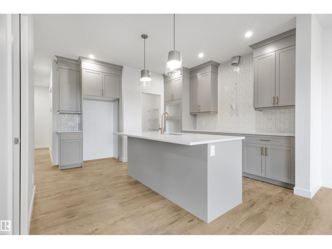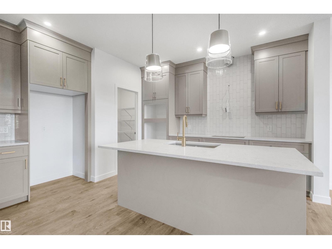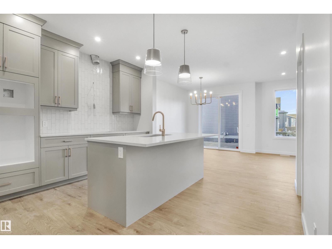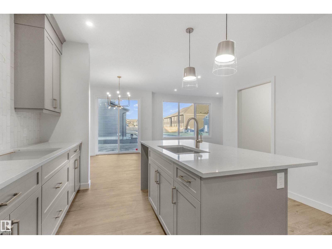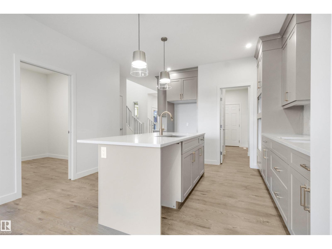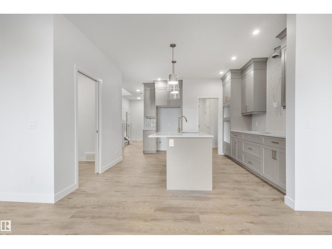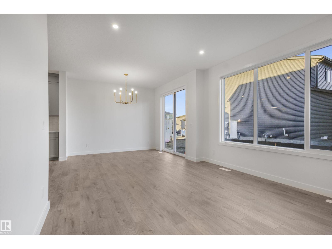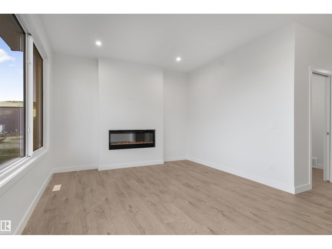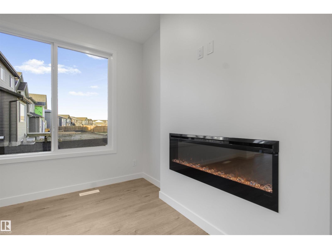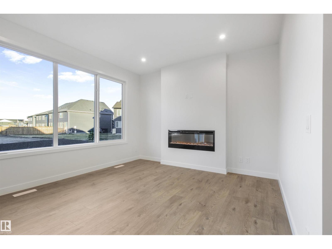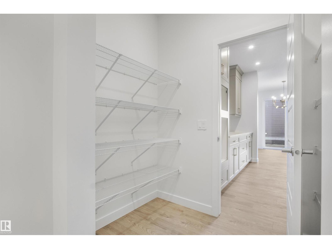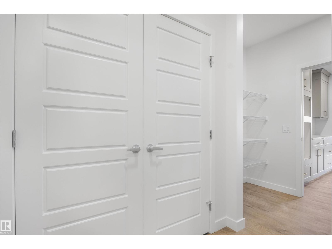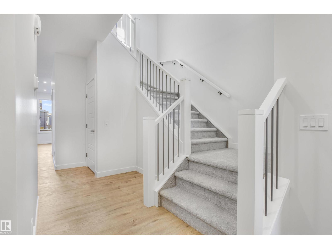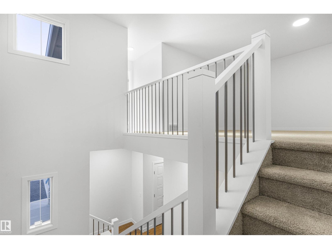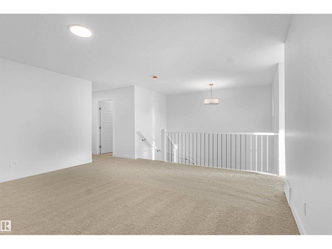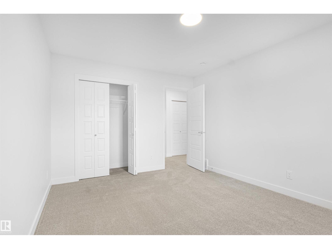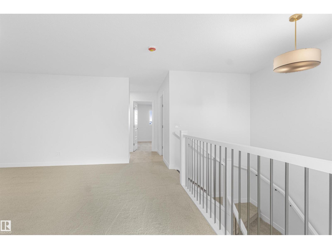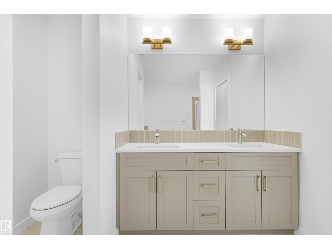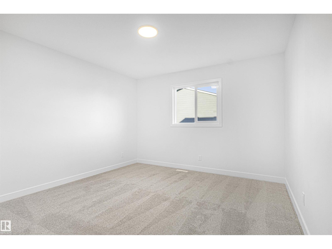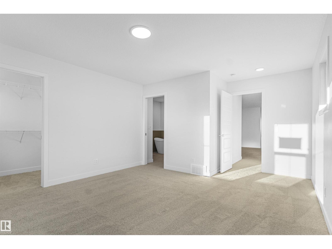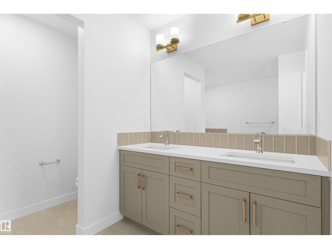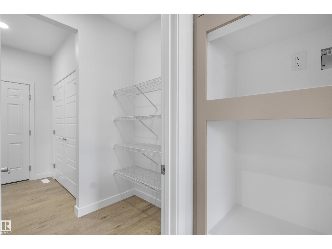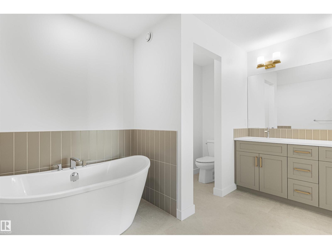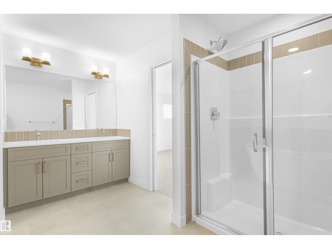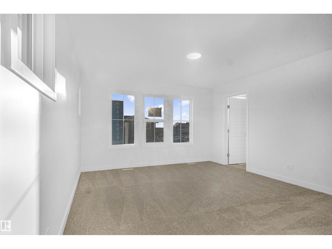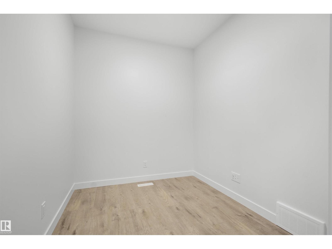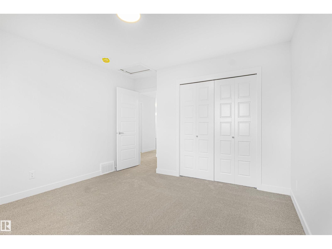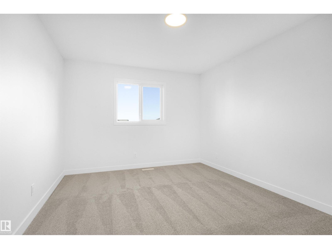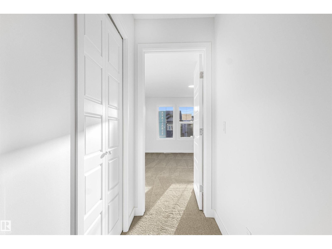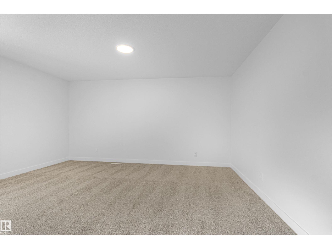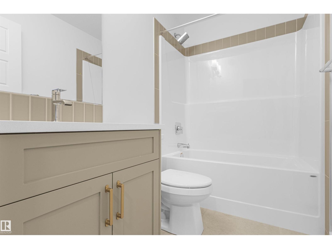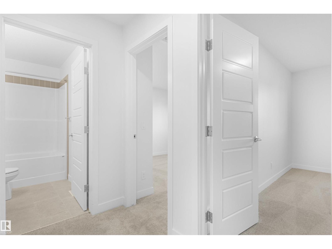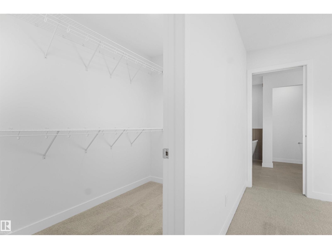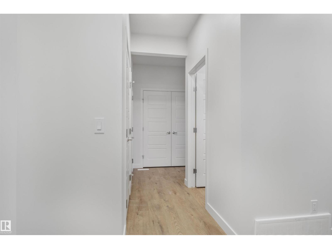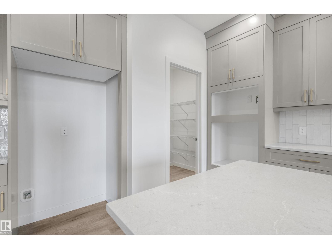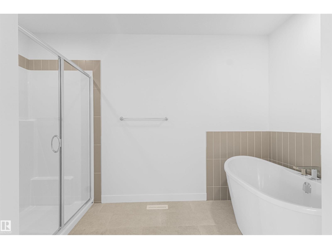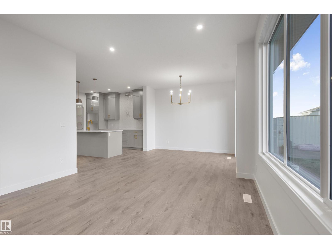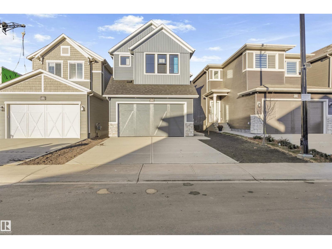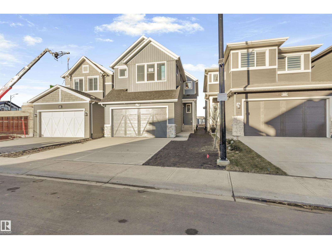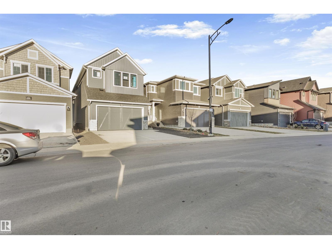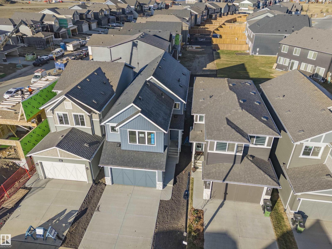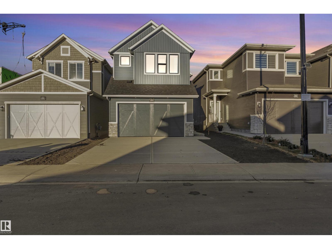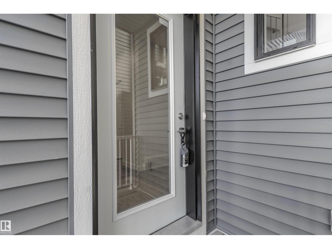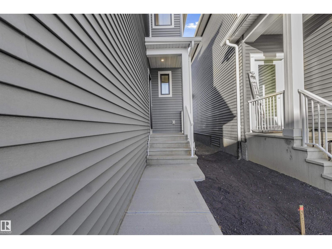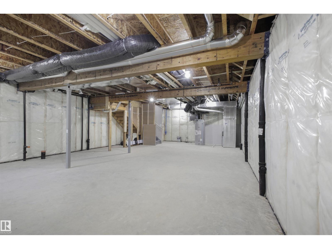3 Bedroom
3 Bathroom
2,229 ft2
Fireplace
Forced Air
$588,354
The Purcell is our 2,229 sq.ft. 3 bedroom/1 den, 2.5 bathroom home located in Edmonton’s award winning community of The Orchards. Located on Muckleplum Link, just steps from two established schools and another future school. This open concept design offers a MAIN DEN. The kitchen is equipped with our GOURMET KITCHEN PACKAGE, including 3CM quartz, a chimney hoodfan, GAS COOKTOP, 36 french door fridge with internal ice/water dispenser, built in microwave, built in wall oven and dishwasher. The large living room offers lots of natural light and a cozy 50 electric fireplace. Upstairs, we've replaced all stubwall with spindle railing and you'll find a beautifully spacious bonus room, and 3 large bedrooms. The primary ensuite is 5 pc, and includes 3CM quartz and ceramic tile. There is a SIDE ENTRY, perfect for future basement development. Photographs are of actual home. (id:47041)
Property Details
|
MLS® Number
|
E4462264 |
|
Property Type
|
Single Family |
|
Neigbourhood
|
The Orchards At Ellerslie |
|
Amenities Near By
|
Airport, Golf Course, Playground, Public Transit, Schools, Shopping |
Building
|
Bathroom Total
|
3 |
|
Bedrooms Total
|
3 |
|
Amenities
|
Ceiling - 9ft |
|
Appliances
|
Dishwasher, Garage Door Opener Remote(s), Garage Door Opener, Oven - Built-in, Microwave, Refrigerator, Stove |
|
Basement Development
|
Unfinished |
|
Basement Type
|
Full (unfinished) |
|
Constructed Date
|
2025 |
|
Construction Style Attachment
|
Detached |
|
Fire Protection
|
Smoke Detectors |
|
Fireplace Fuel
|
Electric |
|
Fireplace Present
|
Yes |
|
Fireplace Type
|
Insert |
|
Half Bath Total
|
1 |
|
Heating Type
|
Forced Air |
|
Stories Total
|
2 |
|
Size Interior
|
2,229 Ft2 |
|
Type
|
House |
Parking
Land
|
Acreage
|
No |
|
Land Amenities
|
Airport, Golf Course, Playground, Public Transit, Schools, Shopping |
|
Size Irregular
|
305.01 |
|
Size Total
|
305.01 M2 |
|
Size Total Text
|
305.01 M2 |
Rooms
| Level |
Type |
Length |
Width |
Dimensions |
|
Main Level |
Living Room |
|
|
Measurements not available |
|
Main Level |
Dining Room |
|
|
Measurements not available |
|
Main Level |
Kitchen |
|
|
Measurements not available |
|
Main Level |
Den |
|
|
Measurements not available |
|
Upper Level |
Primary Bedroom |
|
|
Measurements not available |
|
Upper Level |
Bedroom 2 |
|
|
Measurements not available |
|
Upper Level |
Bedroom 3 |
|
|
Measurements not available |
|
Upper Level |
Bonus Room |
|
|
Measurements not available |
|
Upper Level |
Laundry Room |
|
|
Measurements not available |
https://www.realtor.ca/real-estate/28995457/2034-muckleplum-li-sw-edmonton-the-orchards-at-ellerslie
