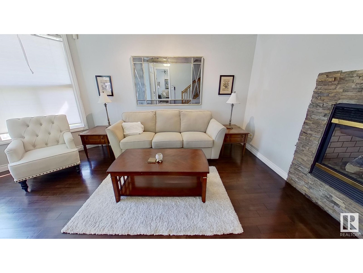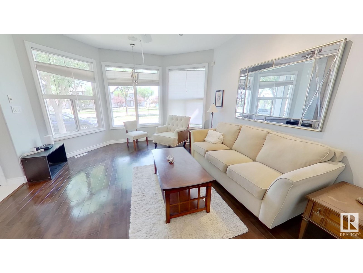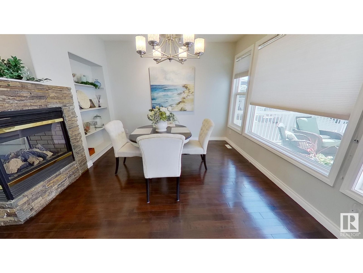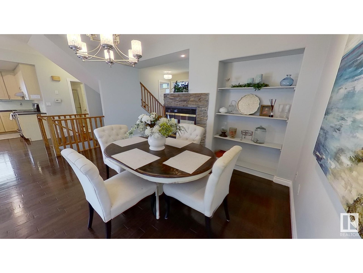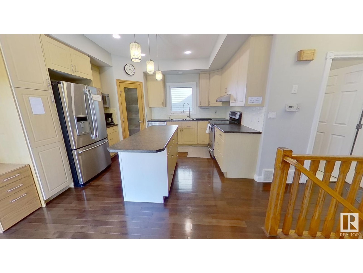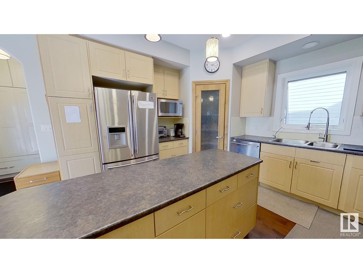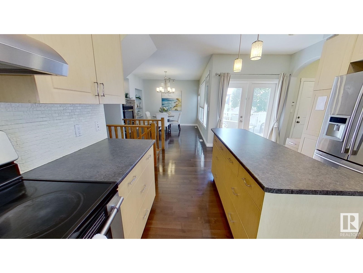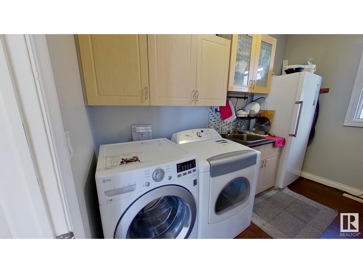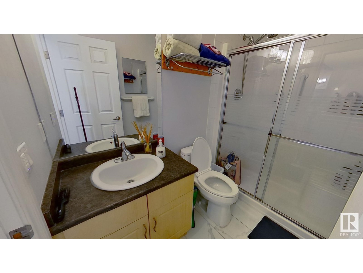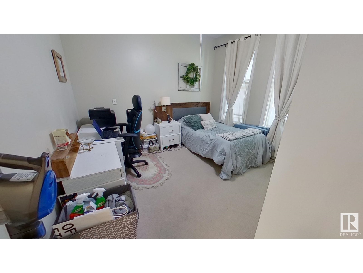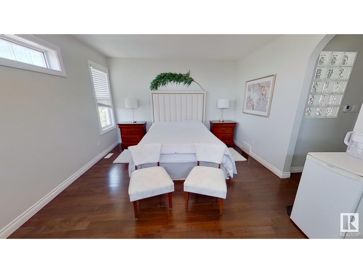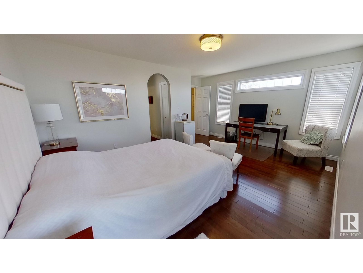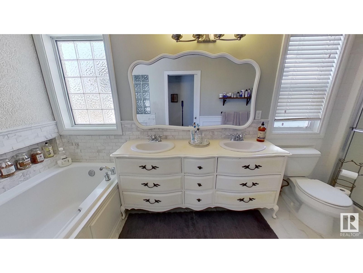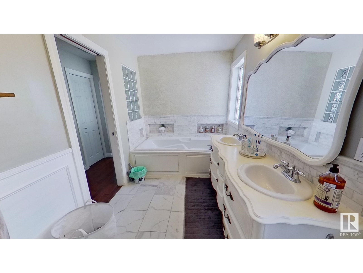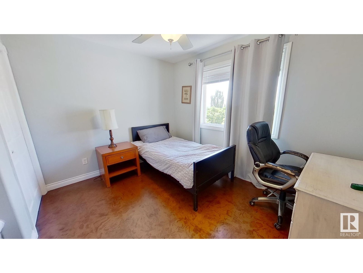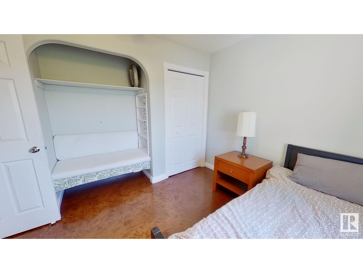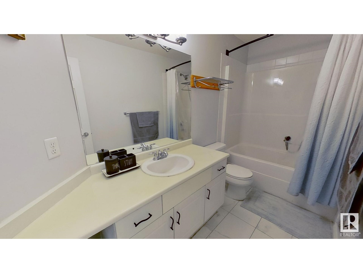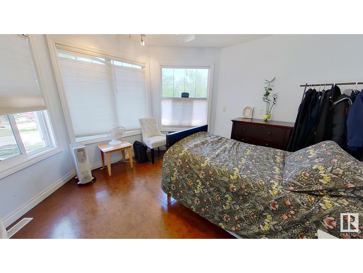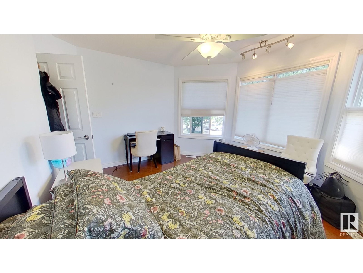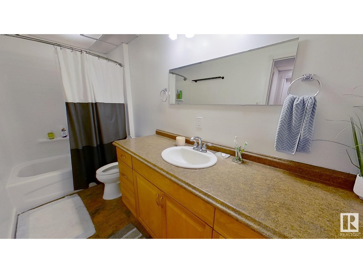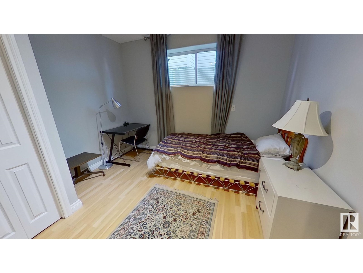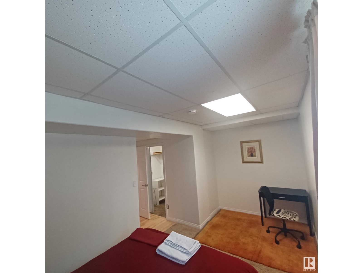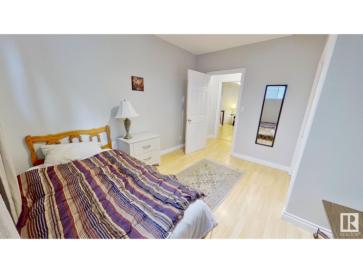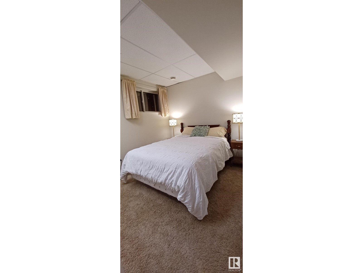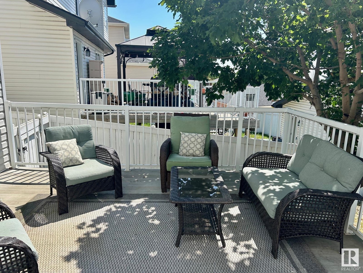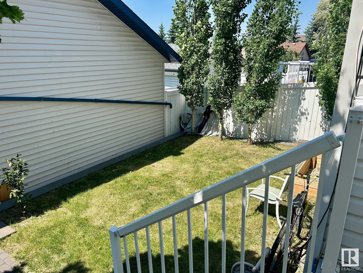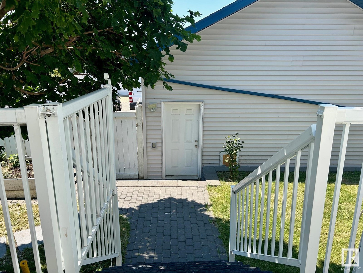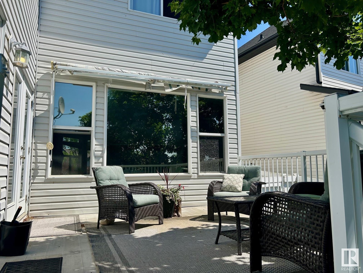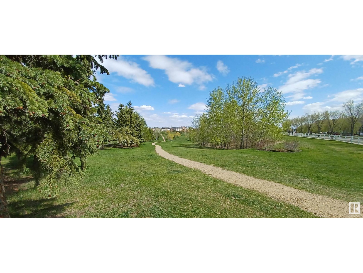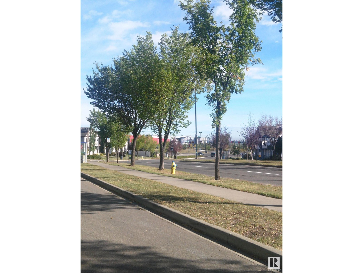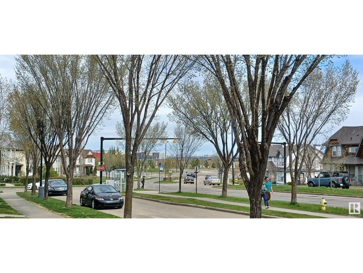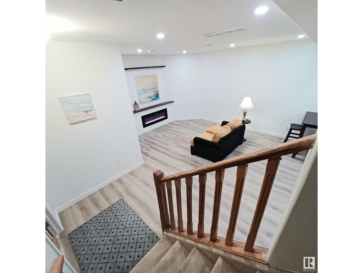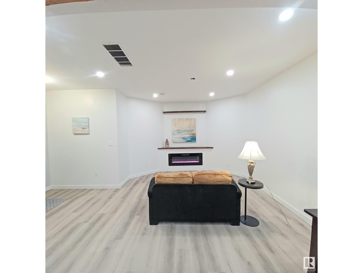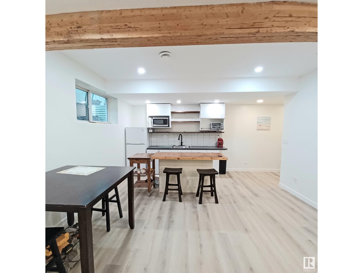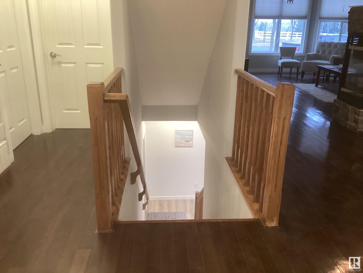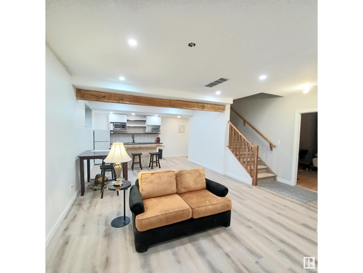7 Bedroom
4 Bathroom
2,157 ft2
Fireplace
Central Air Conditioning
Forced Air
$598,000
Excellent location! Stunning High Quality Build by Burke Perry Master Builder; 6 bedrooms+ one DEN. 24 by 24 heated garage. Short walk to Terwillegar Recreation centre / LillianOsborne and Mother Margaret Schools/ Leger transit centre. Many features include nine foot ceilings on main and lower levels. Low E vinyl window throughout, Air tight insulation, central, central air conditioner, brand new high efficient 40 gal hot water tank and more. Main floor features one bedroom with adjacent 3 piece bathroom, Kitchen with walk in pantry, laundry room with sink and cupboards. Upstairs features a Master Suite with extensive windows, 5 piece luxury en suite, walk in closet. 2 bedrooms + den. Lower level with 8ft ceiling a huge family room with fireplace, brand new vinyl floor, a kitchen, 2 bedrooms and 4 piece bathroom. Home is over 3000 square feet of developed space. (id:47041)
Property Details
|
MLS® Number
|
E4396725 |
|
Property Type
|
Single Family |
|
Neigbourhood
|
Terwillegar Towne |
|
Amenities Near By
|
Airport, Public Transit, Schools, Shopping, Ski Hill |
|
Features
|
Treed, Ravine, Paved Lane, Lane, Closet Organizers, Exterior Walls- 2x6", No Animal Home, No Smoking Home, Built-in Wall Unit, Level |
|
Structure
|
Deck, Porch, Patio(s) |
|
View Type
|
Ravine View, City View |
Building
|
Bathroom Total
|
4 |
|
Bedrooms Total
|
7 |
|
Amenities
|
Ceiling - 9ft, Vinyl Windows |
|
Appliances
|
Alarm System, Dishwasher, Dryer, Freezer, Furniture, Garage Door Opener, Hood Fan, Microwave, Refrigerator, Satellite Dish, Stove, Central Vacuum, Washer |
|
Basement Development
|
Finished |
|
Basement Type
|
Full (finished) |
|
Constructed Date
|
2006 |
|
Construction Status
|
Insulation Upgraded |
|
Construction Style Attachment
|
Detached |
|
Cooling Type
|
Central Air Conditioning |
|
Fire Protection
|
Smoke Detectors |
|
Fireplace Fuel
|
Gas |
|
Fireplace Present
|
Yes |
|
Fireplace Type
|
Unknown |
|
Heating Type
|
Forced Air |
|
Stories Total
|
2 |
|
Size Interior
|
2,157 Ft2 |
|
Type
|
House |
Parking
Land
|
Acreage
|
No |
|
Fence Type
|
Fence |
|
Land Amenities
|
Airport, Public Transit, Schools, Shopping, Ski Hill |
|
Size Irregular
|
450.71 |
|
Size Total
|
450.71 M2 |
|
Size Total Text
|
450.71 M2 |
Rooms
| Level |
Type |
Length |
Width |
Dimensions |
|
Basement |
Bedroom 6 |
|
|
Measurements not available |
|
Basement |
Additional Bedroom |
|
|
Measurements not available |
|
Basement |
Second Kitchen |
|
|
Measurements not available |
|
Main Level |
Living Room |
|
|
Measurements not available |
|
Main Level |
Dining Room |
|
|
Measurements not available |
|
Main Level |
Kitchen |
|
|
Measurements not available |
|
Main Level |
Bedroom 5 |
|
|
Measurements not available |
|
Upper Level |
Primary Bedroom |
|
|
Measurements not available |
|
Upper Level |
Bedroom 2 |
|
|
Measurements not available |
|
Upper Level |
Bedroom 3 |
|
|
Measurements not available |
|
Upper Level |
Bedroom 4 |
|
|
Measurements not available |
https://www.realtor.ca/real-estate/27154076/2036-towne-centre-bv-nw-edmonton-terwillegar-towne

