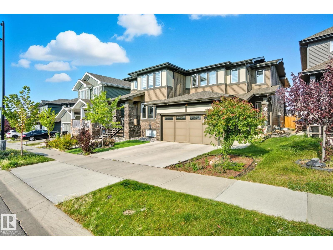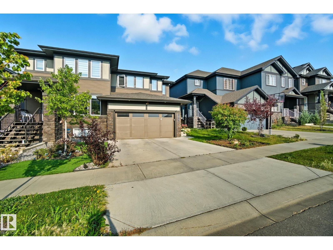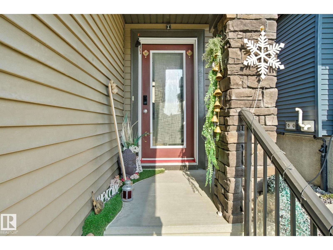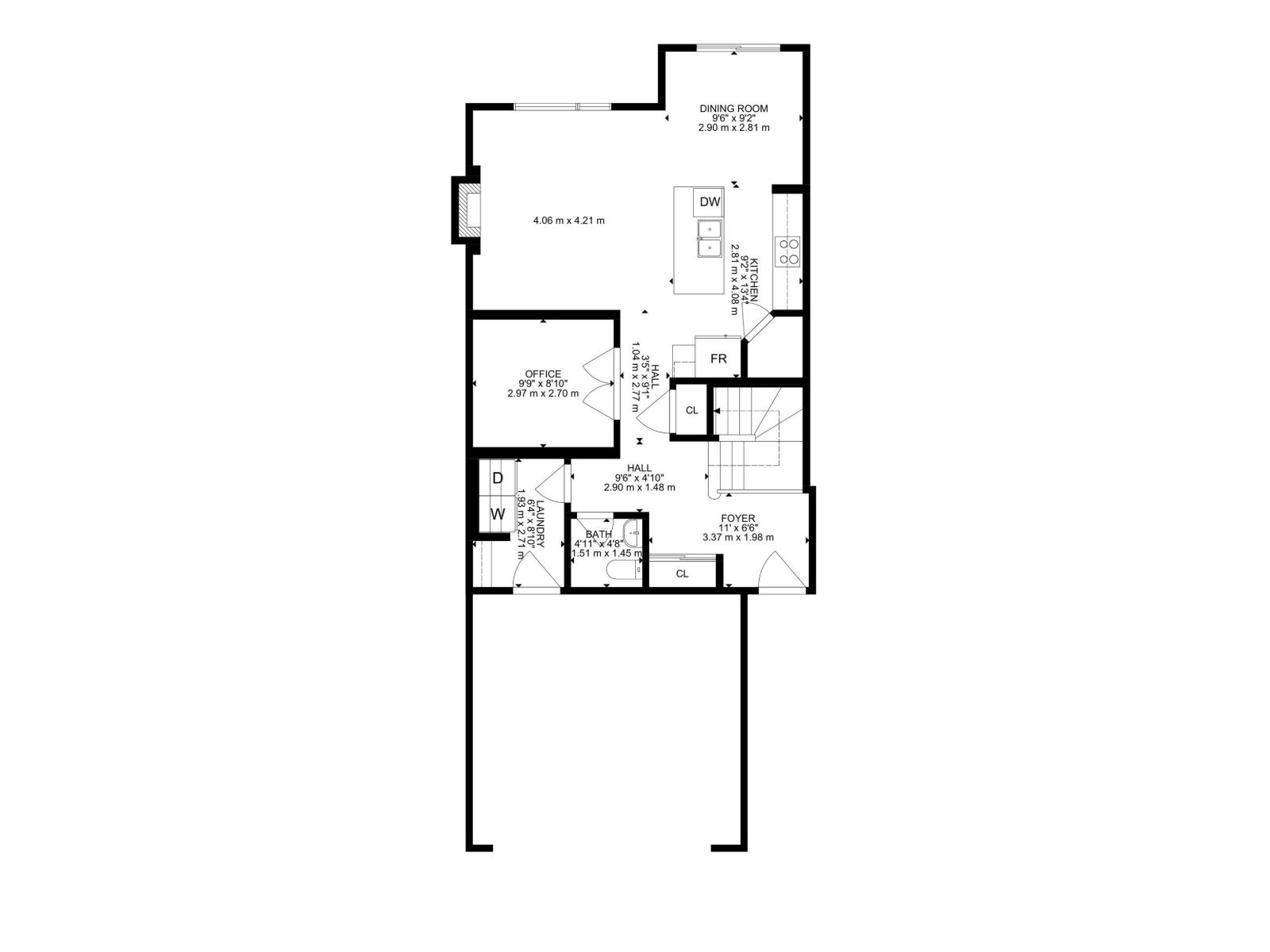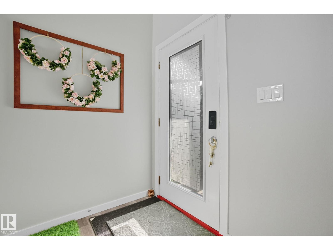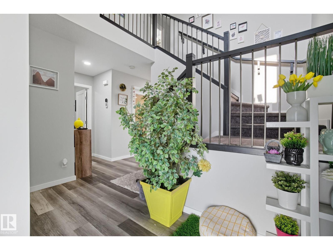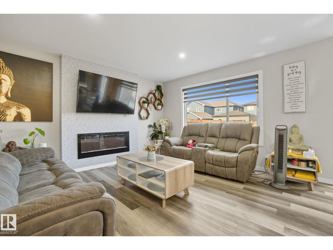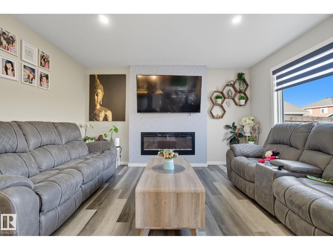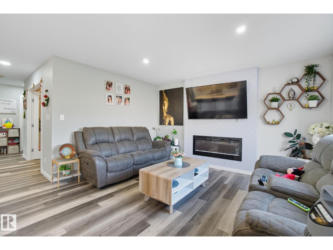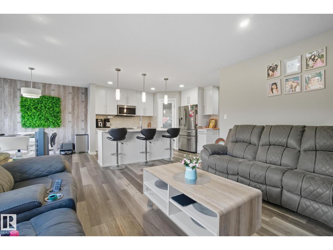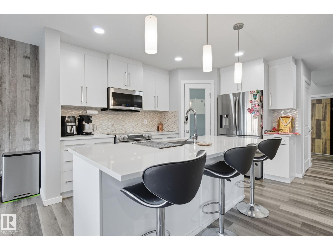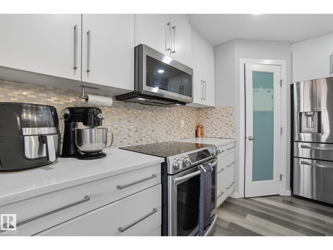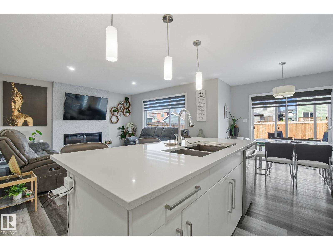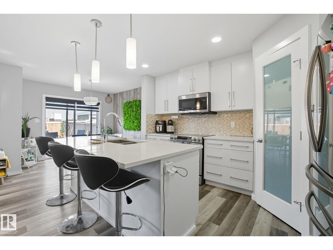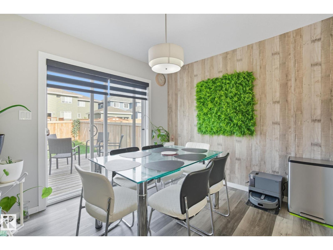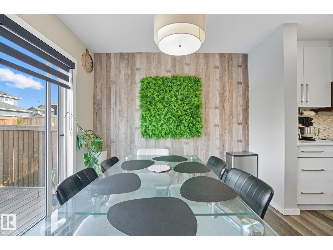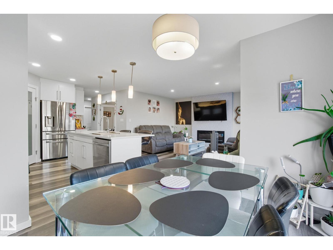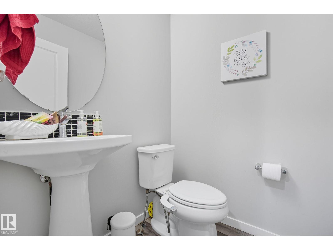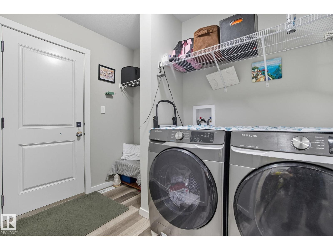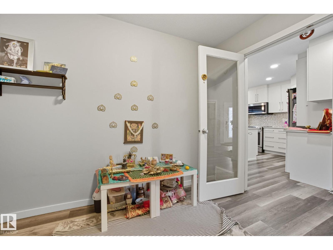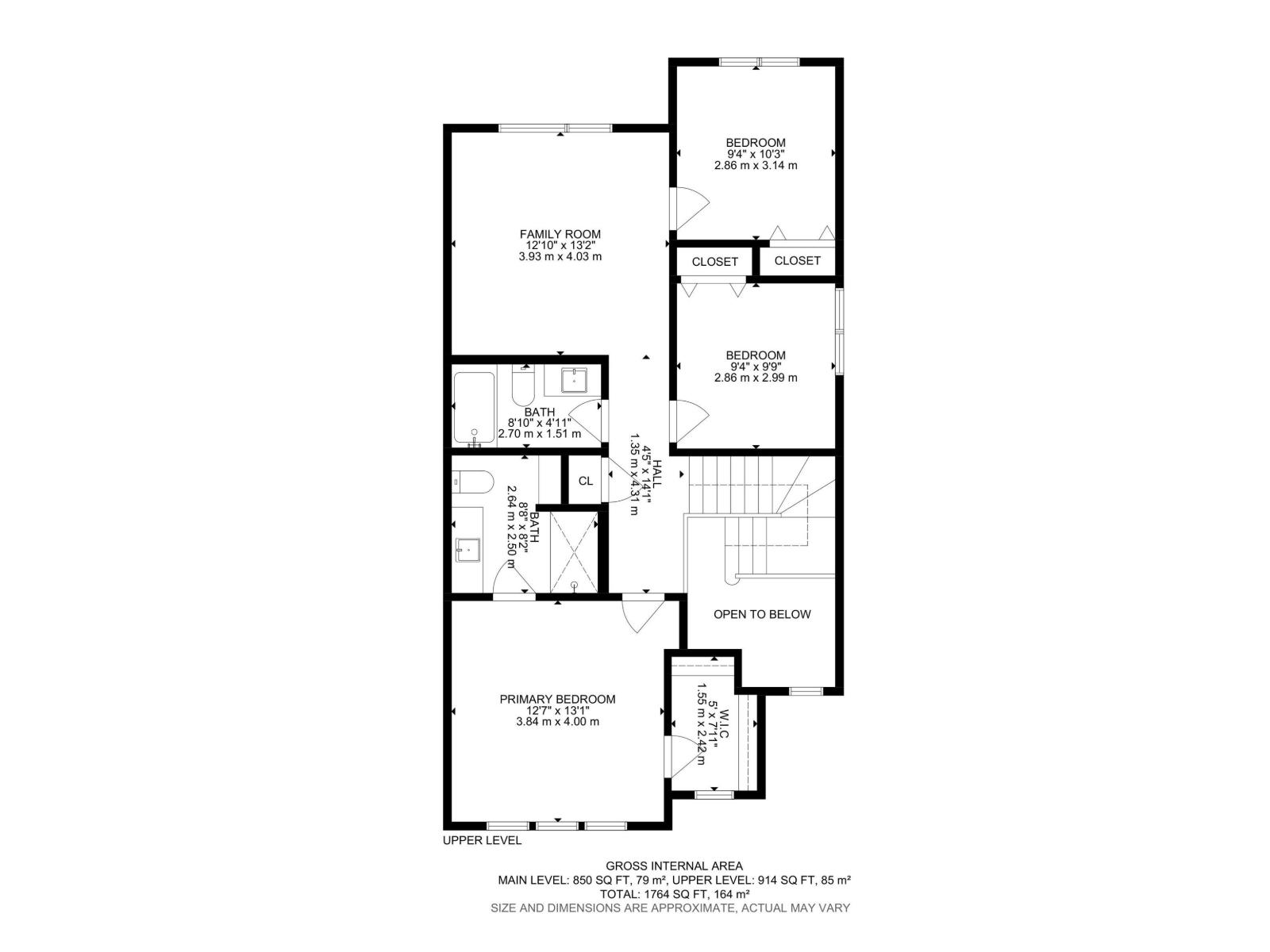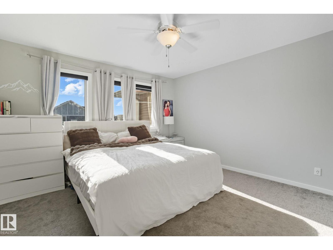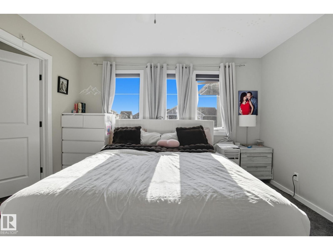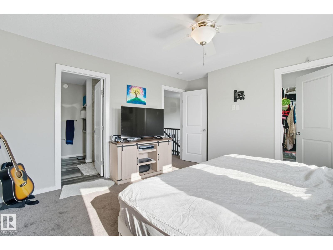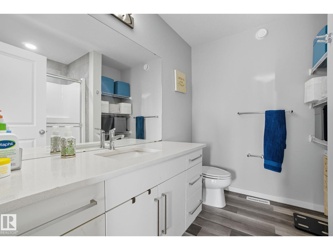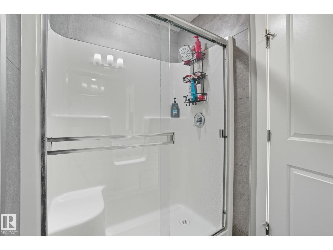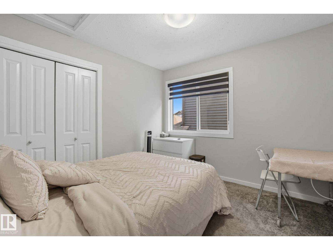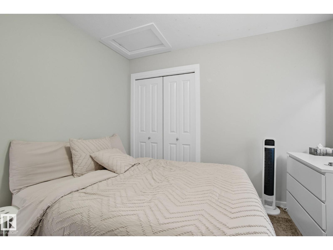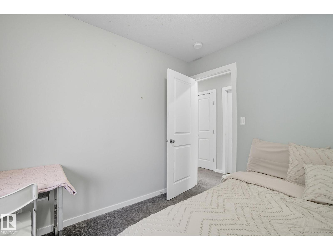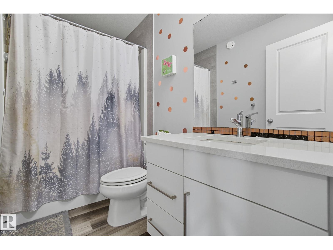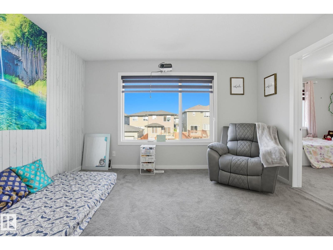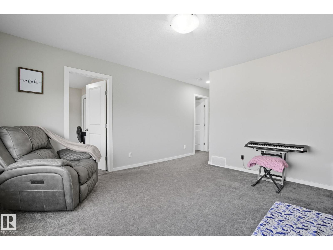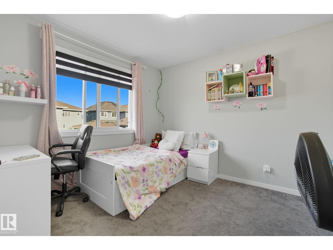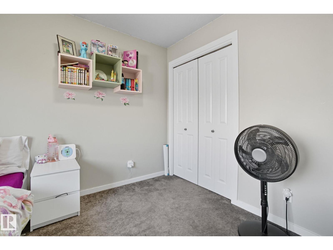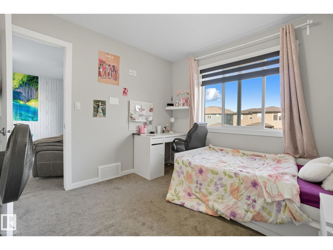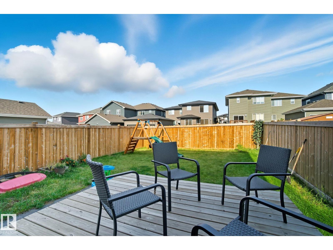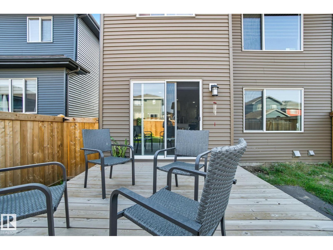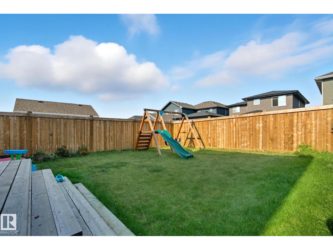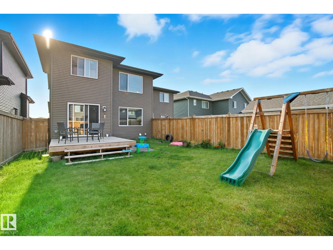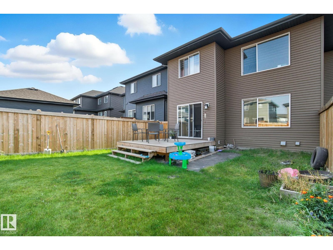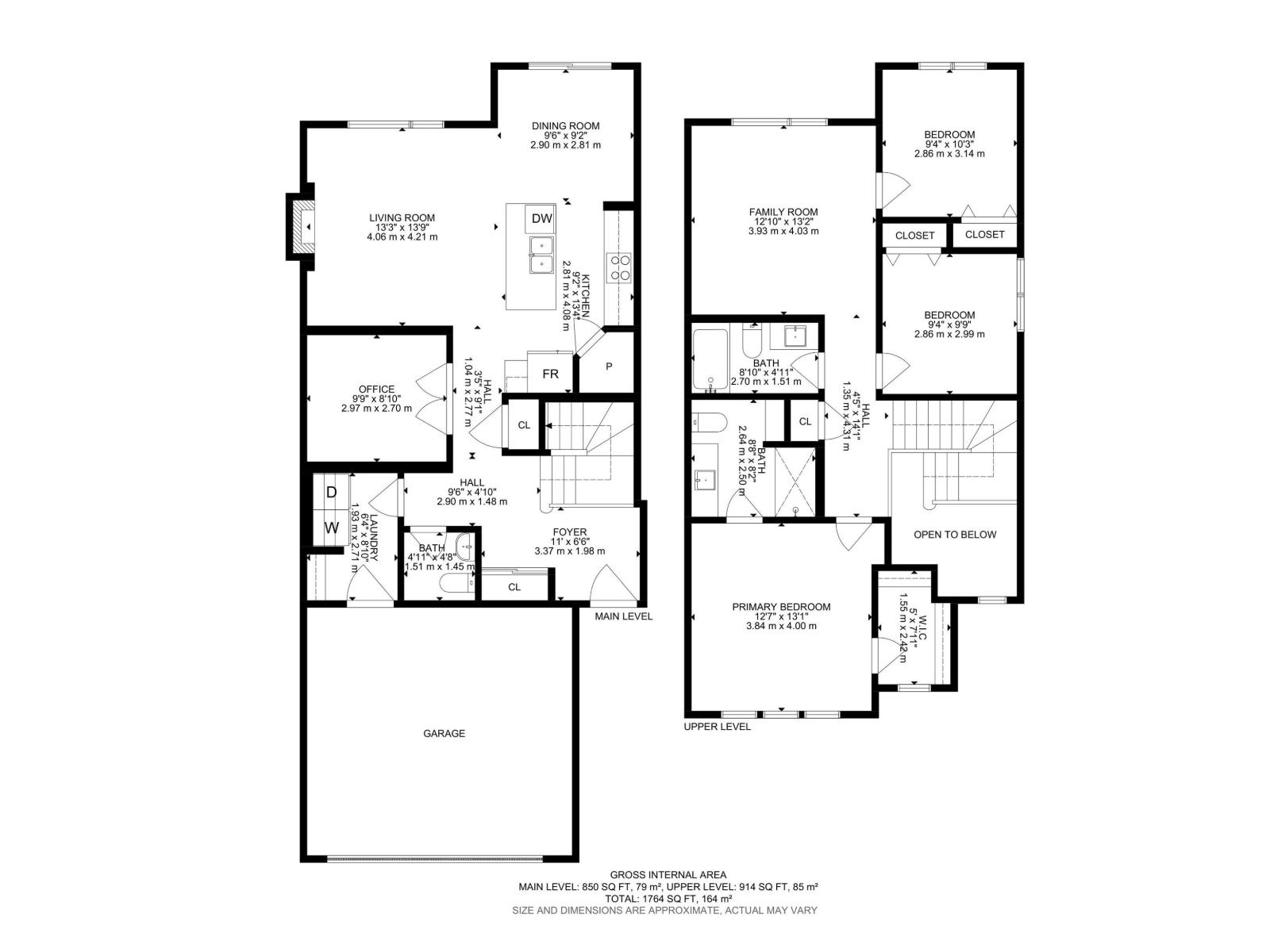3 Bedroom
3 Bathroom
1,765 ft2
Fireplace
Forced Air
$515,000
Welcome to this beautiful duplex in Walker, offering 1,764 sqft of comfortable and stylish living space. Step inside to a striking open-to-below foyer filled with natural light. The main floor includes a flexible den and a bright open-concept layout that seamlessly connects the living room, dining area, and kitchen—perfect for both everyday living and hosting guests. Upstairs, you’ll find three spacious bedrooms, including a primary suite with a walk-in closet and private ensuite, plus a full additional bathroom for family or guests. A large bonus family room adds even more space for relaxing, working, or entertaining. The unfinished basement is ready for your ideas, whether you want extra storage, a gym, or room to grow. Outside, enjoy the fully fenced backyard with a deck and professional landscaping already complete. To top it off, the home includes a double attached garage with plenty of driveway parking. This duplex has everything you need—style, space, comfort, and potential. A must-see! (id:47041)
Property Details
|
MLS® Number
|
E4457713 |
|
Property Type
|
Single Family |
|
Neigbourhood
|
Walker |
|
Amenities Near By
|
Playground, Public Transit, Schools, Shopping |
|
Features
|
Lane |
|
Structure
|
Deck |
Building
|
Bathroom Total
|
3 |
|
Bedrooms Total
|
3 |
|
Appliances
|
Dishwasher, Dryer, Garage Door Opener Remote(s), Garage Door Opener, Microwave Range Hood Combo, Refrigerator, Stove, Washer |
|
Basement Development
|
Unfinished |
|
Basement Type
|
Full (unfinished) |
|
Constructed Date
|
2020 |
|
Construction Style Attachment
|
Semi-detached |
|
Fireplace Fuel
|
Electric |
|
Fireplace Present
|
Yes |
|
Fireplace Type
|
Unknown |
|
Half Bath Total
|
1 |
|
Heating Type
|
Forced Air |
|
Stories Total
|
2 |
|
Size Interior
|
1,765 Ft2 |
|
Type
|
Duplex |
Parking
Land
|
Acreage
|
No |
|
Fence Type
|
Fence |
|
Land Amenities
|
Playground, Public Transit, Schools, Shopping |
|
Size Irregular
|
308.51 |
|
Size Total
|
308.51 M2 |
|
Size Total Text
|
308.51 M2 |
Rooms
| Level |
Type |
Length |
Width |
Dimensions |
|
Main Level |
Living Room |
|
|
Measurements not available |
|
Main Level |
Dining Room |
|
|
Measurements not available |
|
Main Level |
Kitchen |
|
|
Measurements not available |
|
Main Level |
Den |
|
|
Measurements not available |
|
Main Level |
Laundry Room |
|
|
Measurements not available |
|
Upper Level |
Family Room |
|
|
Measurements not available |
|
Upper Level |
Primary Bedroom |
|
|
Measurements not available |
|
Upper Level |
Bedroom 2 |
|
|
Measurements not available |
|
Upper Level |
Bedroom 3 |
|
|
Measurements not available |
https://www.realtor.ca/real-estate/28860106/2039-wonnacott-wy-sw-edmonton-walker

