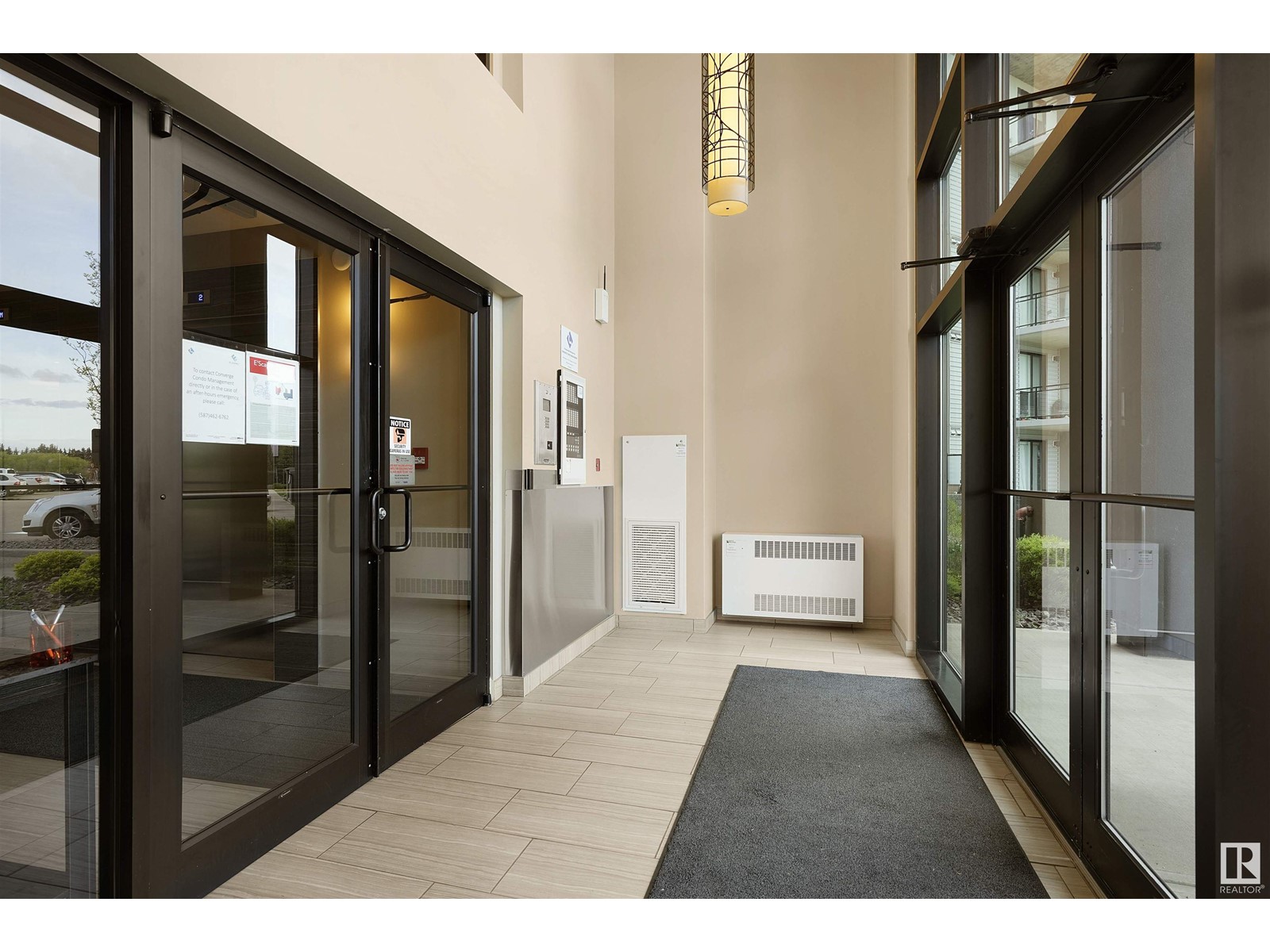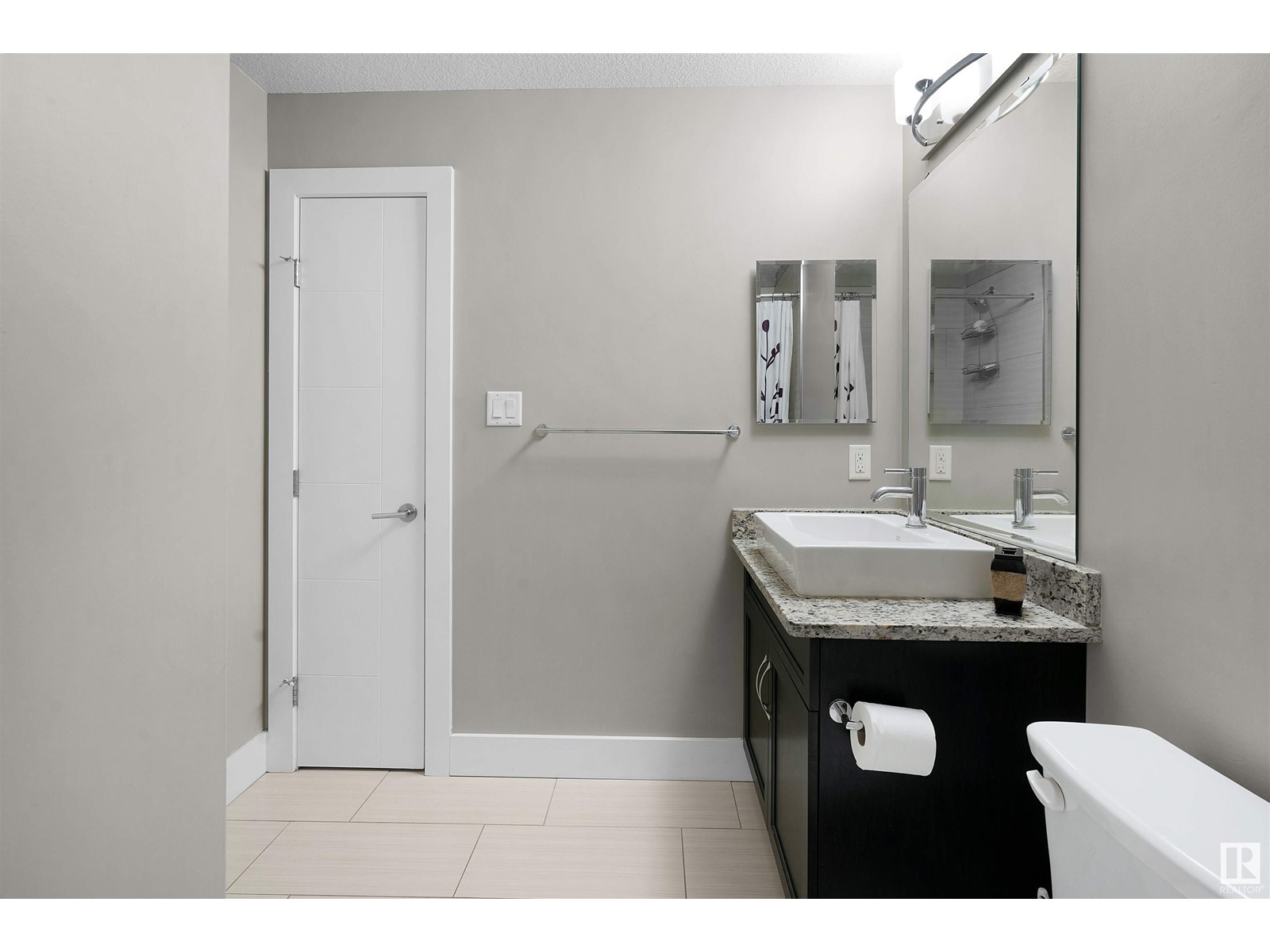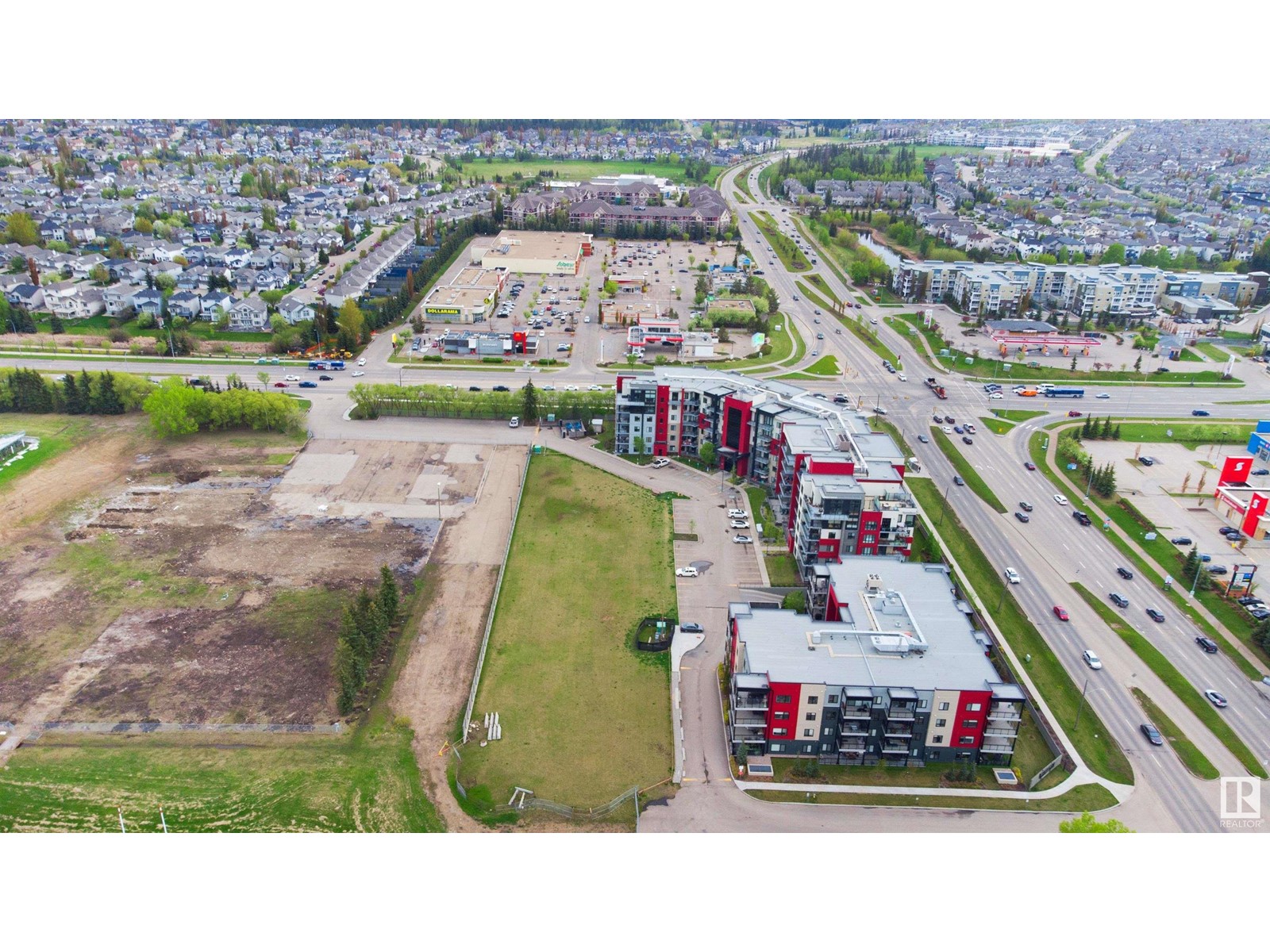#204 11080 Ellerslie Rd Sw Edmonton, Alberta T6W 2C2
$315,000Maintenance, Exterior Maintenance, Heat, Insurance, Landscaping, Other, See Remarks, Property Management, Water
$559 Monthly
Maintenance, Exterior Maintenance, Heat, Insurance, Landscaping, Other, See Remarks, Property Management, Water
$559 MonthlyWelcome to this stunning 866 sq ft condo in the E'scapes in Richford community. This centrally air-conditioned unit with 9' ceilings offers 2 bedrooms and 2 bathrooms. The open-concept living room, featuring hardwood flooring, leads to a large balcony through patio doors. The kitchen is equipped with SS appliances, a granite eating bar and ample cabinets with soft-close features. The master bedroom includes two closets and a 3-pc ensuite. Additionally, there's another spacious bedroom, a 4-pc bathroom and an in-suite stackable laundry. The unit includes two titled underground parking stalls, one with storage. Amenities include a fitness room on the same floor and a social room with a kitchen and billiards table. There is plenty of visitor parking and it is conveniently located close to major amenities. (id:47041)
Property Details
| MLS® Number | E4389504 |
| Property Type | Single Family |
| Neigbourhood | Richford |
| Amenities Near By | Playground, Public Transit, Schools, Shopping |
| Features | No Back Lane |
| Parking Space Total | 2 |
Building
| Bathroom Total | 2 |
| Bedrooms Total | 2 |
| Amenities | Ceiling - 9ft |
| Appliances | Dishwasher, Microwave Range Hood Combo, Refrigerator, Washer/dryer Stack-up, Stove, Window Coverings |
| Basement Type | None |
| Constructed Date | 2014 |
| Heating Type | Coil Fan |
| Size Interior | 866.6024 Sqft |
| Type | Apartment |
Parking
| Underground |
Land
| Acreage | No |
| Land Amenities | Playground, Public Transit, Schools, Shopping |
| Size Irregular | 34.3 |
| Size Total | 34.3 M2 |
| Size Total Text | 34.3 M2 |
Rooms
| Level | Type | Length | Width | Dimensions |
|---|---|---|---|---|
| Main Level | Living Room | 5.4m x 3.6m | ||
| Main Level | Kitchen | 2.9m x 4.4m | ||
| Main Level | Primary Bedroom | 3.7m x 3.4m | ||
| Main Level | Bedroom 2 | 3.8m x 3.5m |































