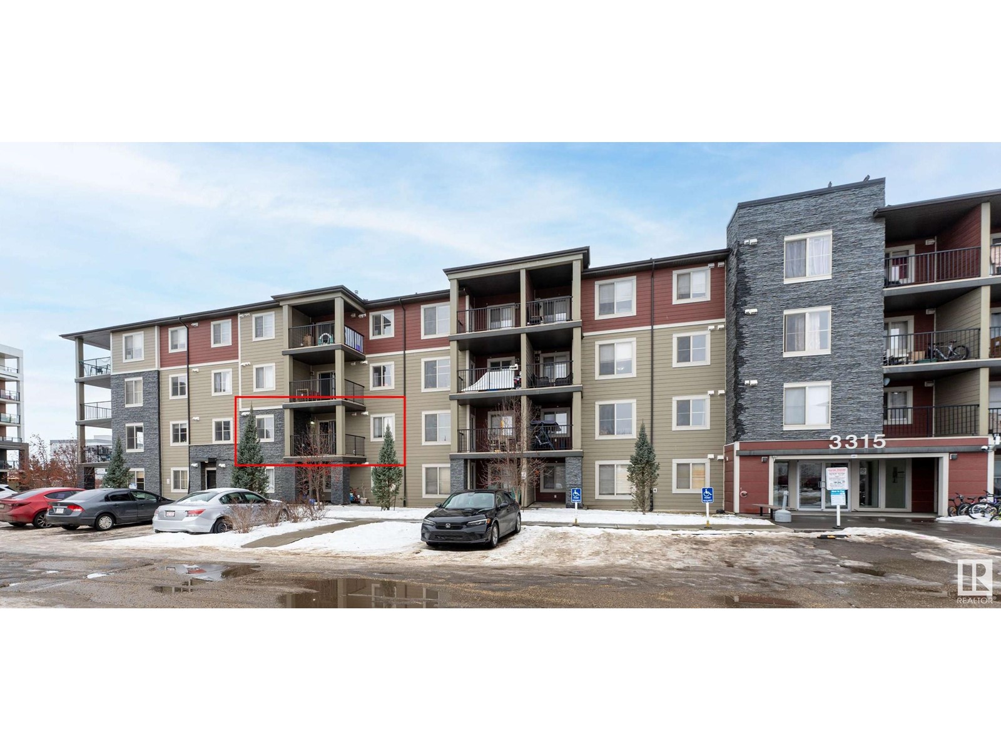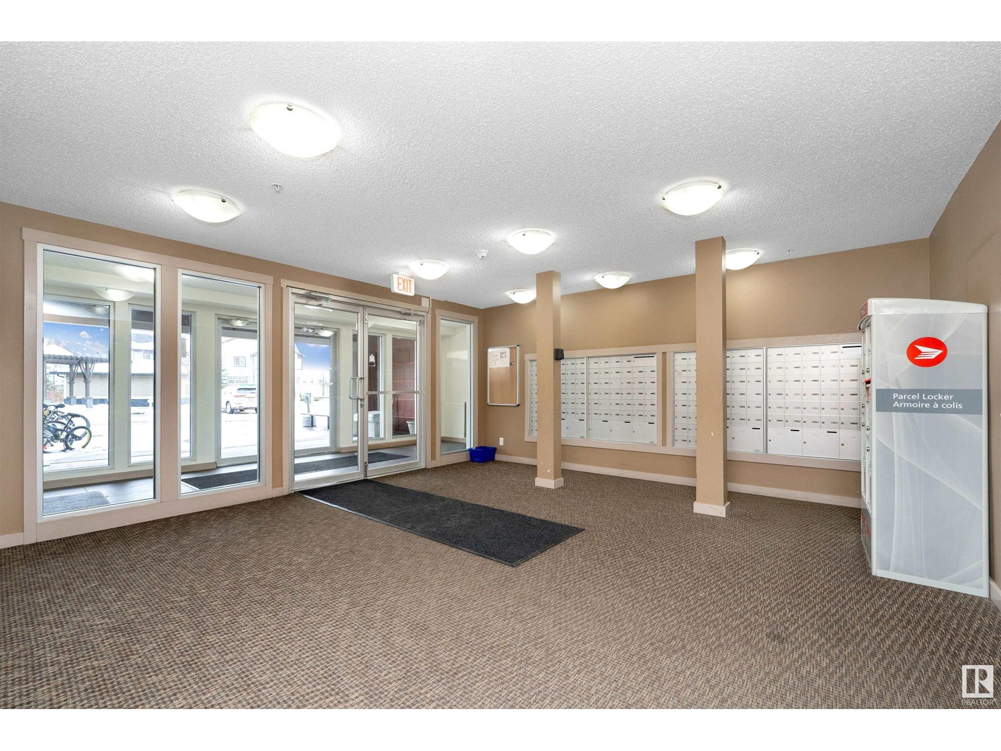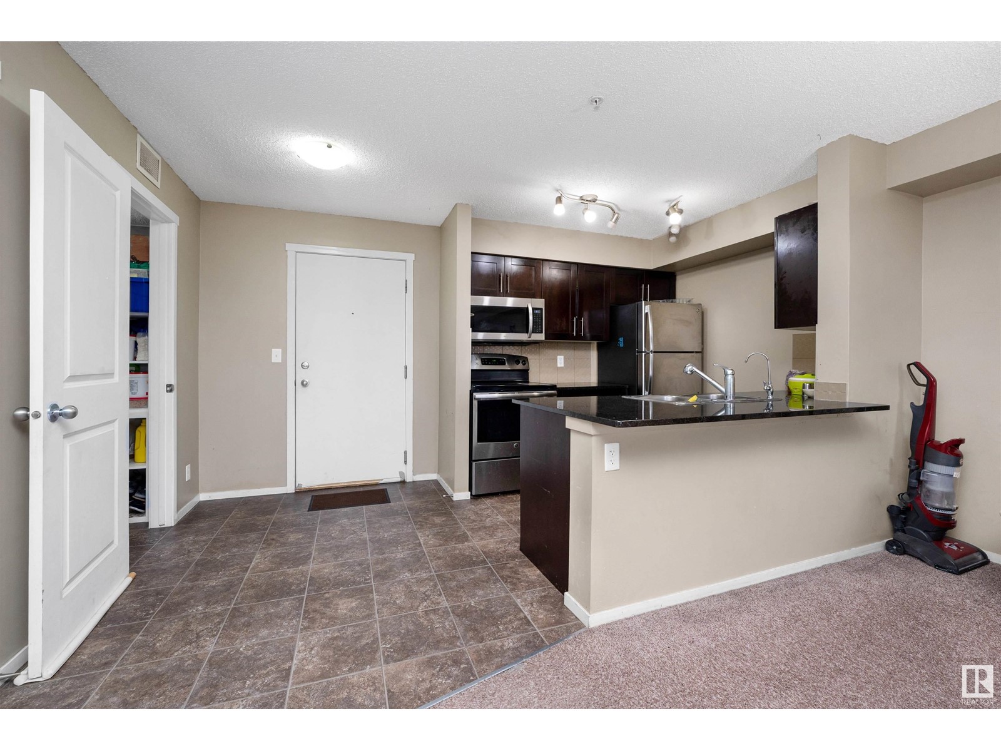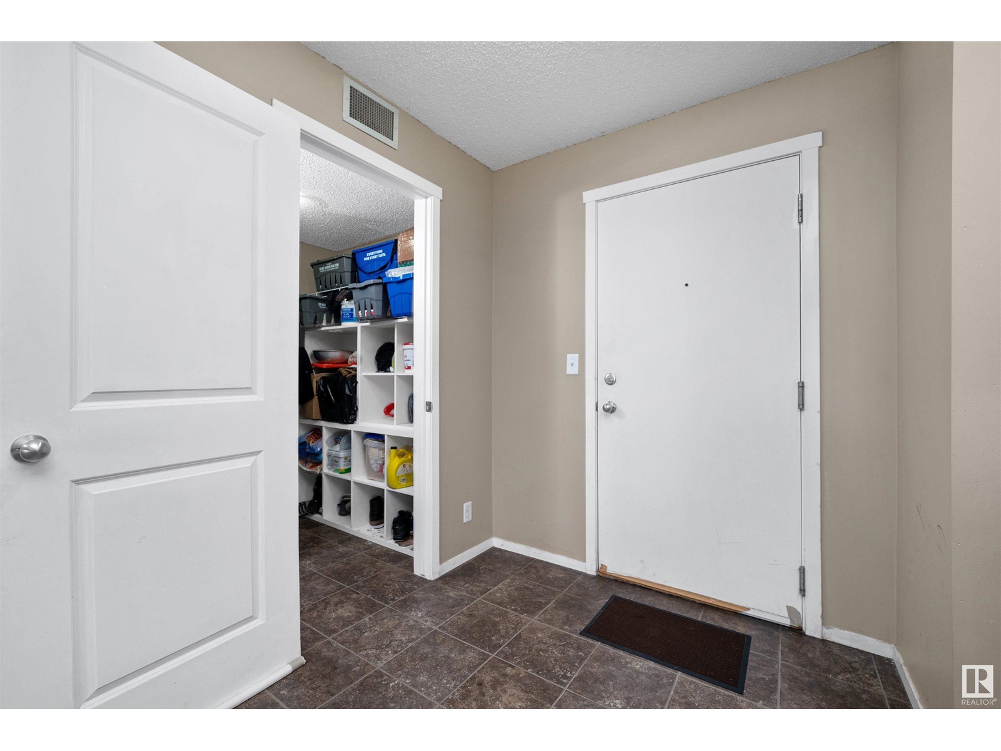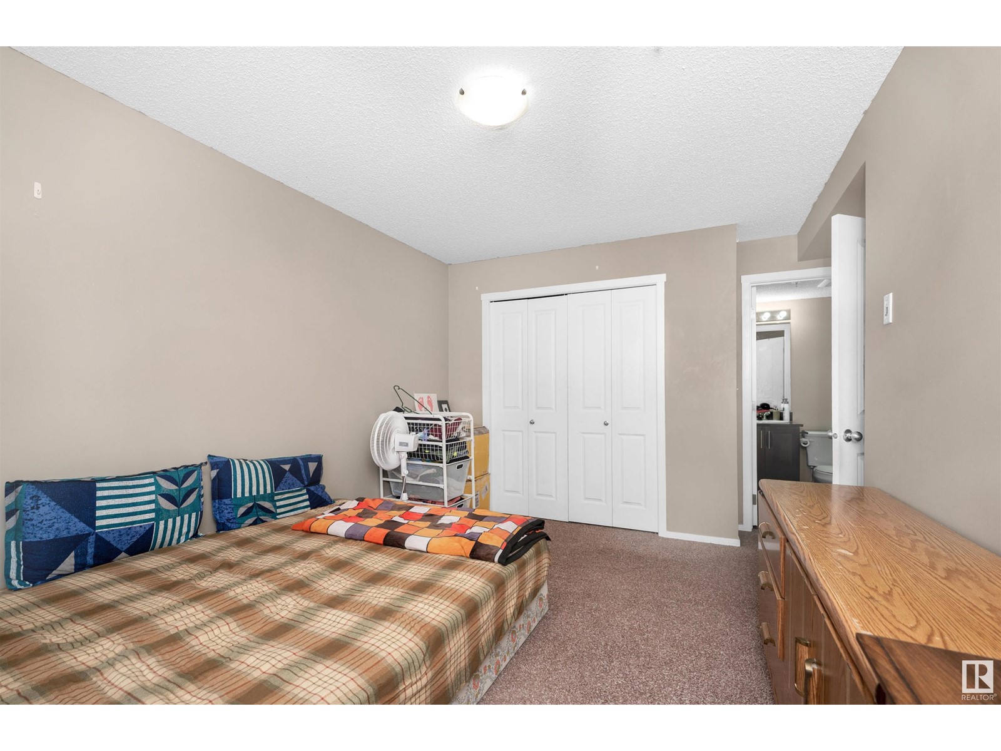#204 3315 James Mowatt Tr Sw Edmonton, Alberta T6W 3L9
$199,900Maintenance, Exterior Maintenance, Heat, Insurance, Common Area Maintenance, Other, See Remarks, Property Management, Water
$389.50 Monthly
Maintenance, Exterior Maintenance, Heat, Insurance, Common Area Maintenance, Other, See Remarks, Property Management, Water
$389.50 MonthlyModern 2-BEDROOM, 2- BATHROOM condo with HEATED UNDERGROUND SECURED parking in the sought-after community of Allard! This bright, open-concept unit features stylish finishes, a spacious living area filled with natural light, and a sleek kitchen and a island with breakfast bar. The primary bedroom includes a closet and private 3-piece ensuite, while the second bedroom is well-sized with easy access to a full 4-piece bathroom. Enjoy the convenience of in-suite laundry and extra storage, plus a large private balcony perfect for relaxing or entertaining. This Unit Balcony Facing makes it least noisy compare to other units. Includes a titled heated underground parking stall. Located in vibrant Heritage Valley, just minutes from shopping, restaurants, schools, public transit, and major roadways. With low condo fees and a well-managed building, this home is ideal for first-time buyers, downsizers, or investors seeking a low-maintenance lifestyle. Quick possession available—don’t miss out! (id:47041)
Property Details
| MLS® Number | E4417853 |
| Property Type | Single Family |
| Neigbourhood | Allard |
| Amenities Near By | Airport, Schools, Shopping |
| Features | No Animal Home, No Smoking Home |
| Parking Space Total | 1 |
Building
| Bathroom Total | 2 |
| Bedrooms Total | 2 |
| Appliances | Dishwasher, Garage Door Opener, Microwave Range Hood Combo, Refrigerator, Washer/dryer Stack-up, Stove |
| Basement Type | None |
| Constructed Date | 2016 |
| Fire Protection | Smoke Detectors, Sprinkler System-fire |
| Heating Type | Baseboard Heaters |
| Size Interior | 771 Ft2 |
| Type | Apartment |
Parking
| Underground |
Land
| Acreage | No |
| Land Amenities | Airport, Schools, Shopping |
| Size Irregular | 73.11 |
| Size Total | 73.11 M2 |
| Size Total Text | 73.11 M2 |
Rooms
| Level | Type | Length | Width | Dimensions |
|---|---|---|---|---|
| Main Level | Living Room | 4.43m x 2.90m | ||
| Main Level | Dining Room | 5.61m x 2.75m | ||
| Main Level | Kitchen | 2.44m x 2.35m | ||
| Main Level | Primary Bedroom | 3.48m x 4.40m | ||
| Main Level | Bedroom 2 | 3.04m x 3.40m | ||
| Main Level | Laundry Room | 1.56m x 1.93m |
https://www.realtor.ca/real-estate/27797384/204-3315-james-mowatt-tr-sw-edmonton-allard
