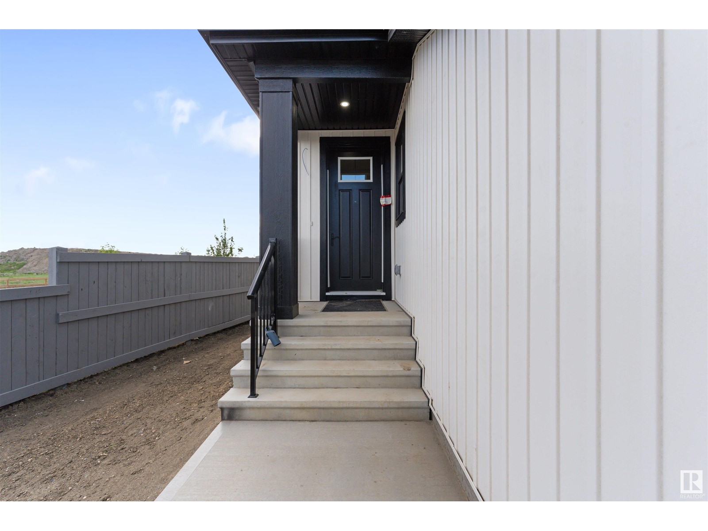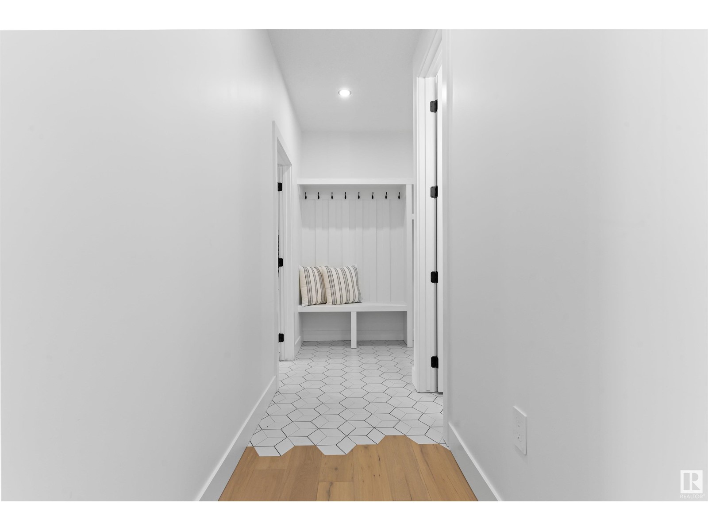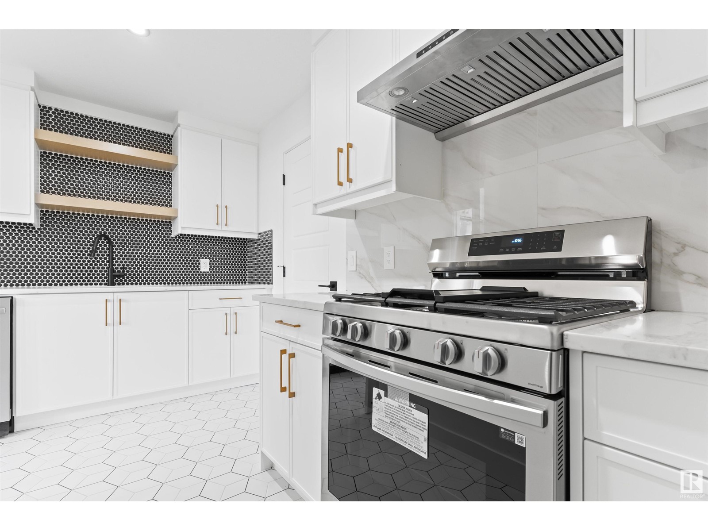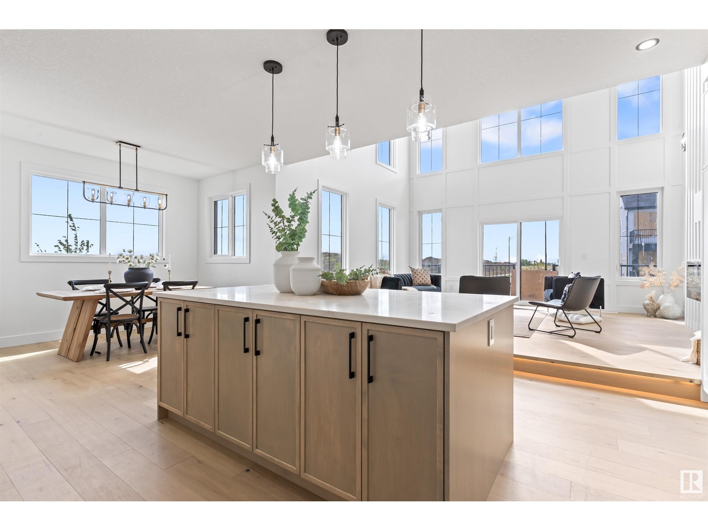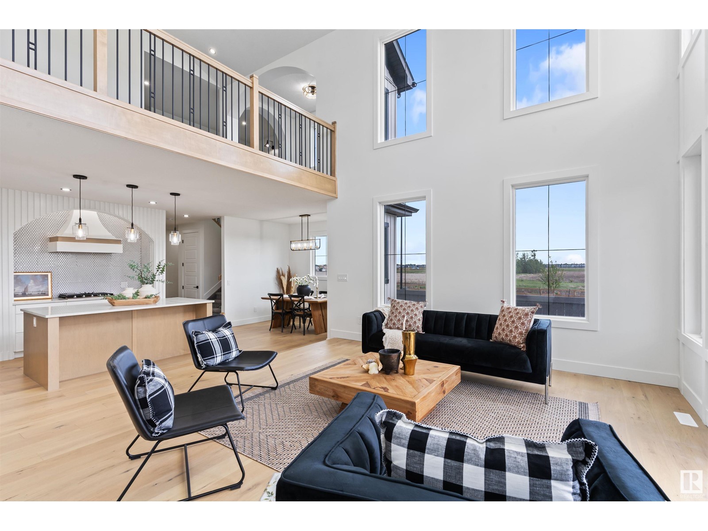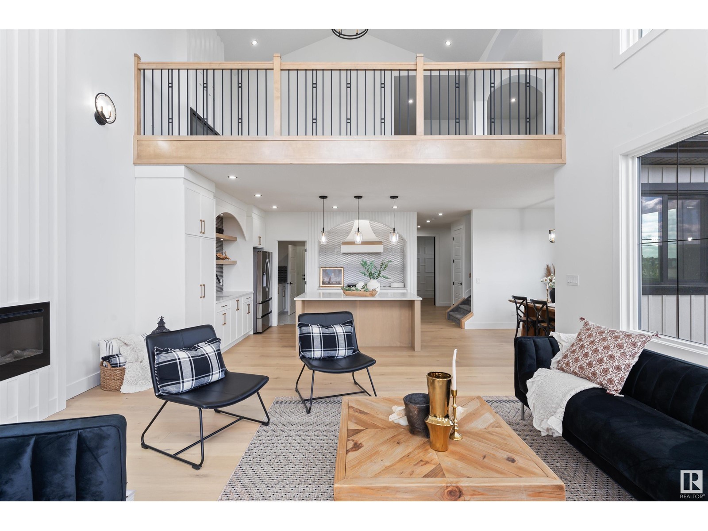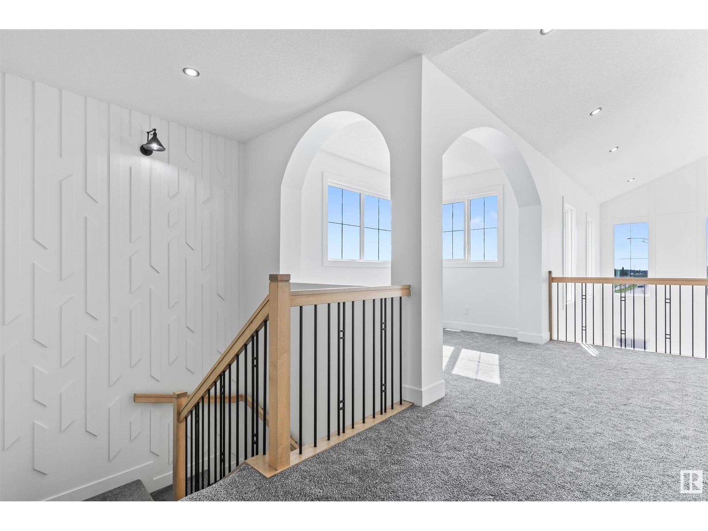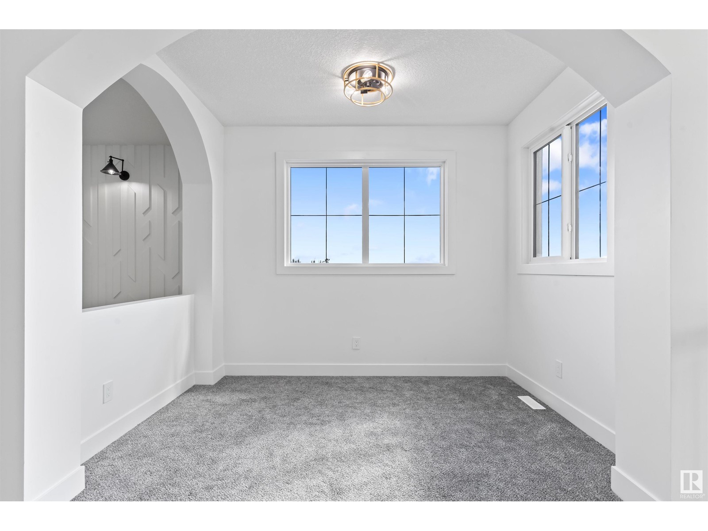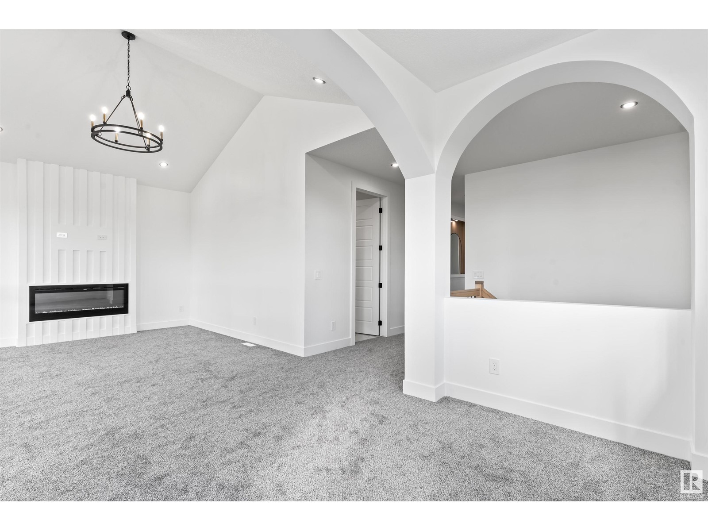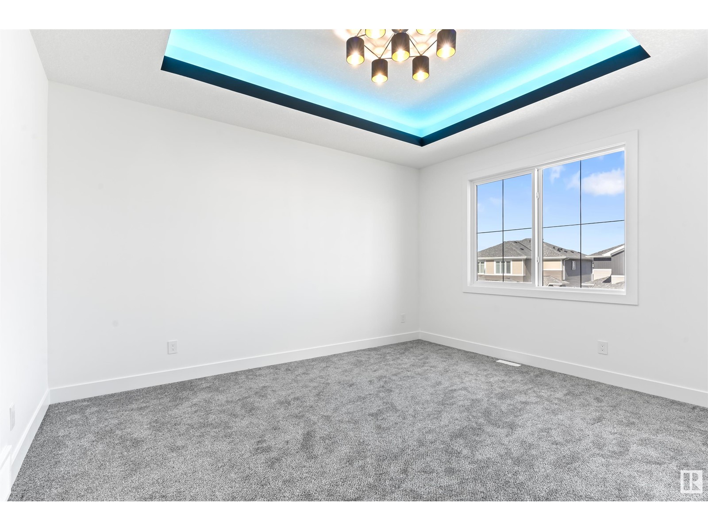3 Bedroom
3 Bathroom
2644.1546 sqft
Forced Air
$849,000
This modern farmhouse-style home combines the charm of traditional farmhouse architecture with sleek, contemporary design elements. Quick Possession in the community of Glenridding Parkside! Backing onto a walking trail that goes around the Pond. high pitched roof, black windows, 2.5 garage, extended driveway and tons of windows make the exterior unique. Top Notch interior finishes with unique designs are just breathtaking! Open to above concept with a bed & a full bath on the main floor. Mud room leads to the Spacious Spice kitchen with quartz countertops, Designer Main kitchen has Painted & stained Kitchen cabinetry & Canopy, spacious Dining area, Large Great Room with big windows, vaulted ceilings & an electric fireplace feature wall is just luxurious. Upstairs offers 3 beds, 2 baths, a Bonus room, & a big laundry. All floors 9 ft, upgraded lighting & plumbing fixtures & loaded with many more upgrades! This property comes with a full deck and a separate entrance for future in law suite. (id:47041)
Property Details
|
MLS® Number
|
E4391890 |
|
Property Type
|
Single Family |
|
Neigbourhood
|
Glenridding Ravine |
|
Amenities Near By
|
Playground, Public Transit, Schools, Shopping |
|
Features
|
See Remarks, No Animal Home, No Smoking Home |
Building
|
Bathroom Total
|
3 |
|
Bedrooms Total
|
3 |
|
Amenities
|
Ceiling - 9ft |
|
Appliances
|
Dishwasher, Dryer, Garage Door Opener Remote(s), Garage Door Opener, Hood Fan, Refrigerator, Stove, Gas Stove(s), Washer |
|
Basement Development
|
Unfinished |
|
Basement Type
|
Full (unfinished) |
|
Constructed Date
|
2023 |
|
Construction Style Attachment
|
Detached |
|
Heating Type
|
Forced Air |
|
Stories Total
|
2 |
|
Size Interior
|
2644.1546 Sqft |
|
Type
|
House |
Parking
Land
|
Acreage
|
No |
|
Land Amenities
|
Playground, Public Transit, Schools, Shopping |
Rooms
| Level |
Type |
Length |
Width |
Dimensions |
|
Main Level |
Living Room |
|
|
Measurements not available |
|
Main Level |
Dining Room |
|
|
Measurements not available |
|
Main Level |
Kitchen |
|
|
Measurements not available |
|
Main Level |
Family Room |
|
|
Measurements not available |
|
Main Level |
Den |
|
|
Measurements not available |
|
Upper Level |
Primary Bedroom |
|
|
Measurements not available |
|
Upper Level |
Bedroom 2 |
|
|
Measurements not available |
|
Upper Level |
Bedroom 3 |
|
|
Measurements not available |
|
Upper Level |
Bonus Room |
|
|
Measurements not available |

