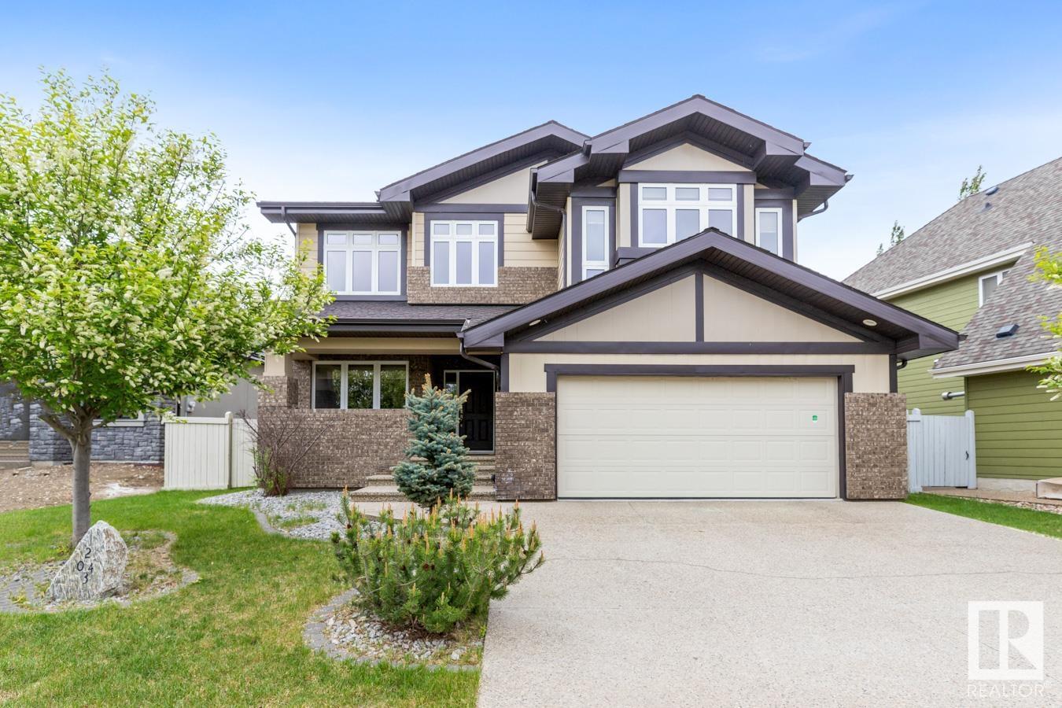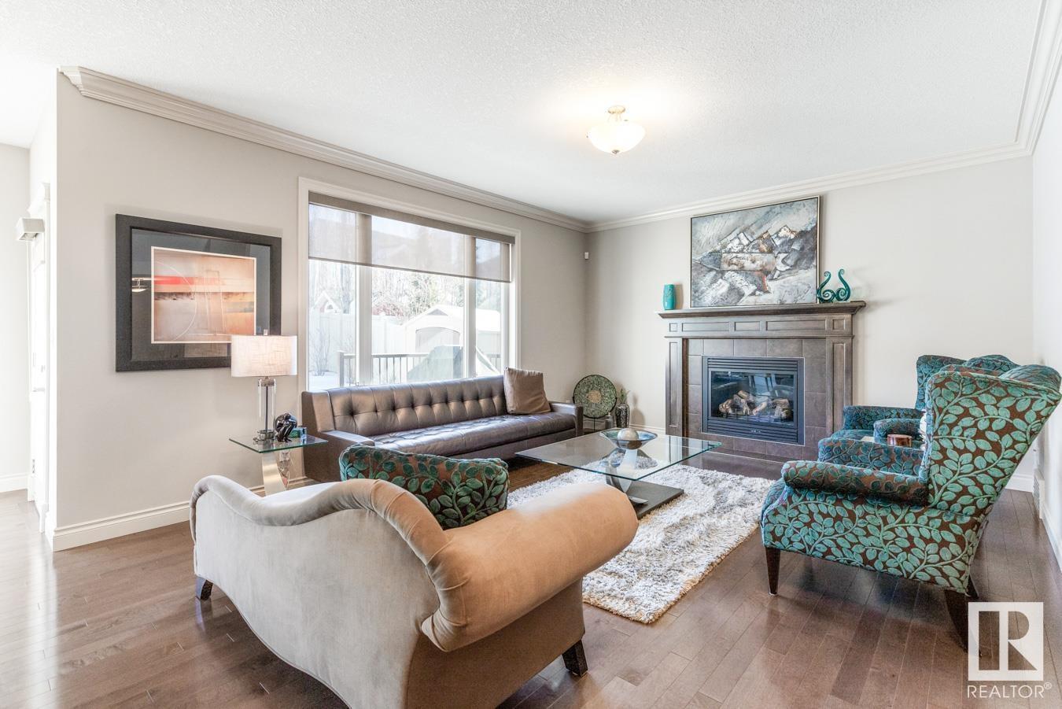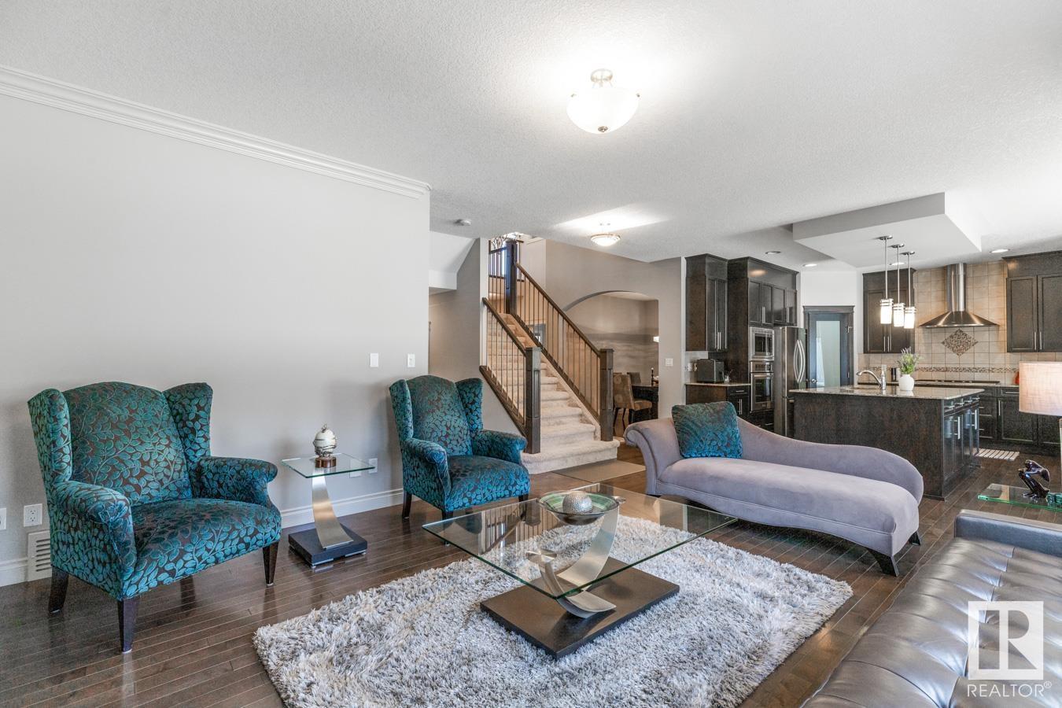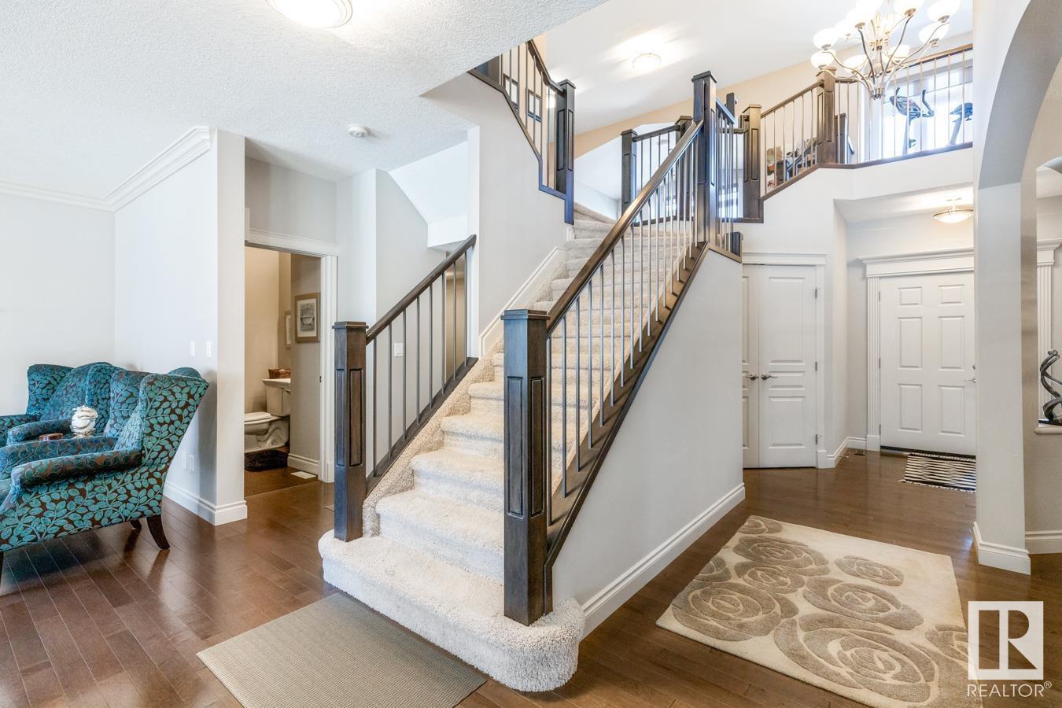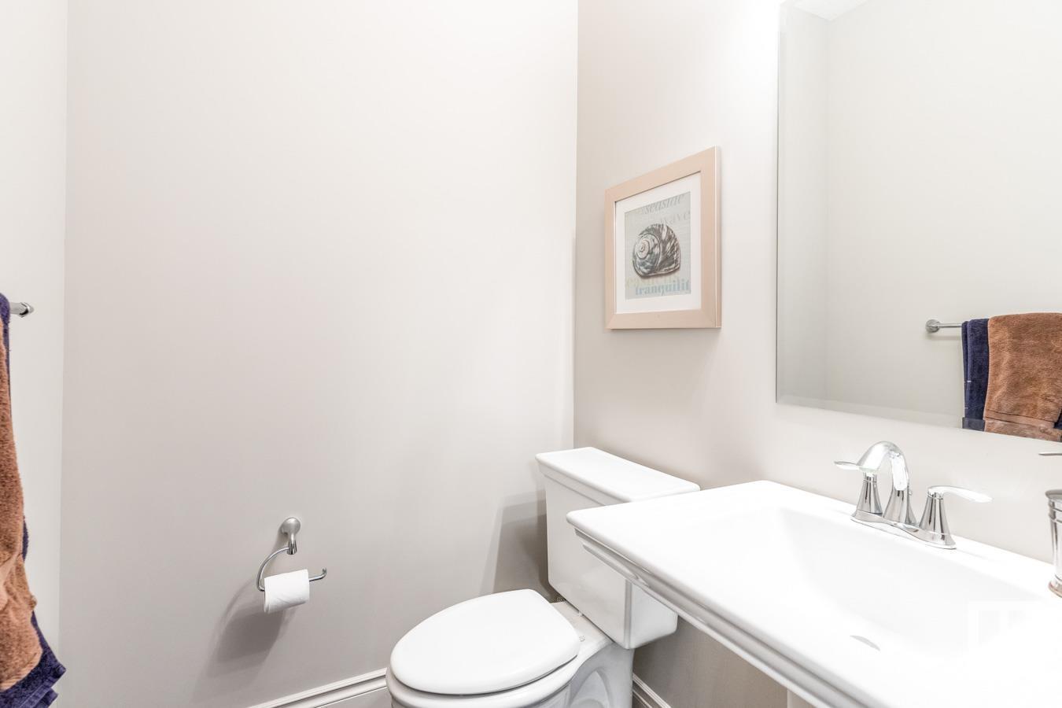3 Bedroom
3 Bathroom
2,796 ft2
Fireplace
Central Air Conditioning
Forced Air
$849,000
Searching for a beautifully upgraded, high-quality, spacious home, your search is over! This stunning 2,796 sq. ft. 2 ST home is in pristine condition. The upper level has 3 bedrooms, including a luxurious primary suite fit for royalty, complete with a 5-pce ensuite. A vaulted-ceiling bonus room, a loft, and an office (or a 4th bedroom)-all filled with natural light—complete this level. Stepping inside, you are greeted by an inviting foyer leading to a main-floor den, a formal dining room, & a chef’s dream kitchen. The kitchen boasts ample cabinetry, a large island with quartz countertops, & a bright breakfast nook. The living room, with a gas fireplace, is perfect for family gatherings or entertaining guests. A powder room & laundry area complete the main floor. Stay cool in the summer with central A/C throughout. The yard is fully fenced & landscaped. Nestled on a large lot on a peaceful, tree-lined street in the prestigious community of Cameron Heights offering scenic walkways and a serene atmosphere. (id:47041)
Property Details
|
MLS® Number
|
E4437854 |
|
Property Type
|
Single Family |
|
Neigbourhood
|
Cameron Heights (Edmonton) |
|
Amenities Near By
|
Golf Course, Playground, Public Transit, Schools, Shopping, Ski Hill |
|
Community Features
|
Public Swimming Pool |
|
Features
|
No Back Lane, Exterior Walls- 2x6", No Animal Home, No Smoking Home |
|
Parking Space Total
|
4 |
|
Structure
|
Deck |
Building
|
Bathroom Total
|
3 |
|
Bedrooms Total
|
3 |
|
Amenities
|
Ceiling - 9ft, Vinyl Windows |
|
Appliances
|
Alarm System, Dishwasher, Dryer, Garage Door Opener Remote(s), Garage Door Opener, Hood Fan, Oven - Built-in, Microwave, Refrigerator, Storage Shed, Stove, Central Vacuum, Washer, Window Coverings |
|
Basement Development
|
Unfinished |
|
Basement Type
|
Full (unfinished) |
|
Ceiling Type
|
Vaulted |
|
Constructed Date
|
2011 |
|
Construction Style Attachment
|
Detached |
|
Cooling Type
|
Central Air Conditioning |
|
Fireplace Fuel
|
Gas |
|
Fireplace Present
|
Yes |
|
Fireplace Type
|
Unknown |
|
Half Bath Total
|
1 |
|
Heating Type
|
Forced Air |
|
Stories Total
|
2 |
|
Size Interior
|
2,796 Ft2 |
|
Type
|
House |
Parking
Land
|
Acreage
|
No |
|
Fence Type
|
Fence |
|
Land Amenities
|
Golf Course, Playground, Public Transit, Schools, Shopping, Ski Hill |
|
Size Irregular
|
581.7 |
|
Size Total
|
581.7 M2 |
|
Size Total Text
|
581.7 M2 |
Rooms
| Level |
Type |
Length |
Width |
Dimensions |
|
Main Level |
Living Room |
5.3 m |
4.27 m |
5.3 m x 4.27 m |
|
Main Level |
Dining Room |
4.24 m |
3.18 m |
4.24 m x 3.18 m |
|
Main Level |
Kitchen |
5.44 m |
4.21 m |
5.44 m x 4.21 m |
|
Main Level |
Den |
2.7 m |
3.45 m |
2.7 m x 3.45 m |
|
Main Level |
Breakfast |
3.62 m |
1.84 m |
3.62 m x 1.84 m |
|
Main Level |
Laundry Room |
3.97 m |
2.14 m |
3.97 m x 2.14 m |
|
Upper Level |
Primary Bedroom |
5.45 m |
5.15 m |
5.45 m x 5.15 m |
|
Upper Level |
Bedroom 2 |
3.62 m |
3.36 m |
3.62 m x 3.36 m |
|
Upper Level |
Bedroom 3 |
2.85 m |
3.58 m |
2.85 m x 3.58 m |
|
Upper Level |
Bonus Room |
5.82 m |
6.62 m |
5.82 m x 6.62 m |
|
Upper Level |
Office |
2.7 m |
3.45 m |
2.7 m x 3.45 m |
https://www.realtor.ca/real-estate/28351295/2043-cameron-ravine-wy-nw-edmonton-cameron-heights-edmonton
