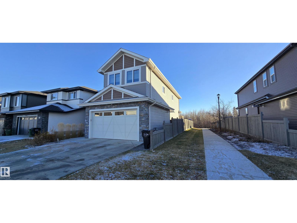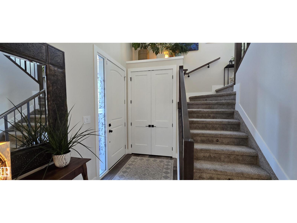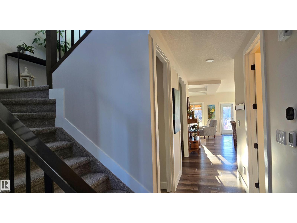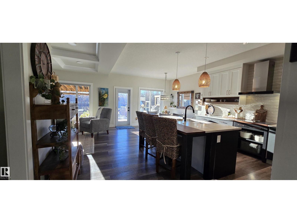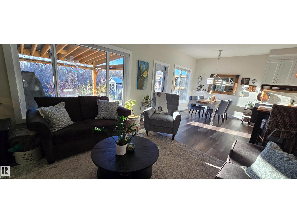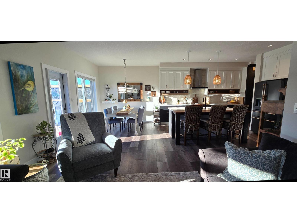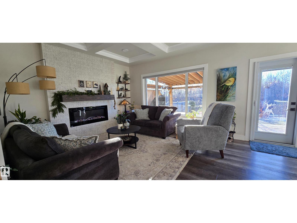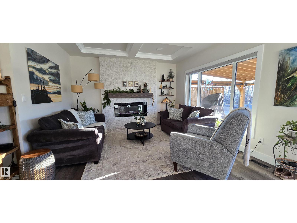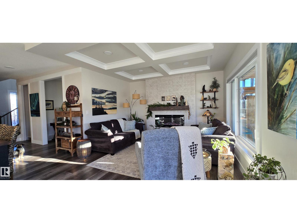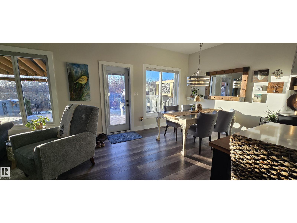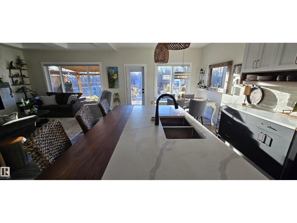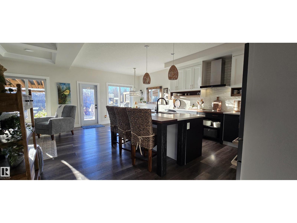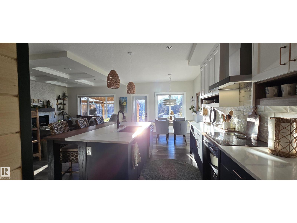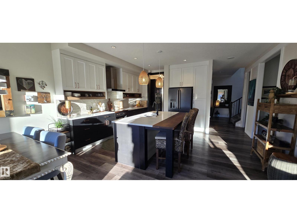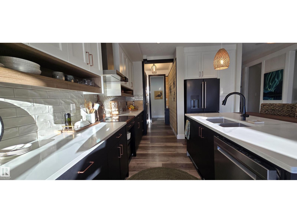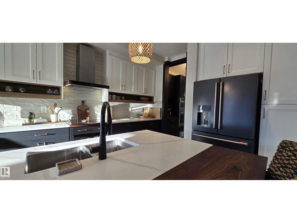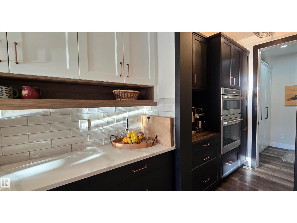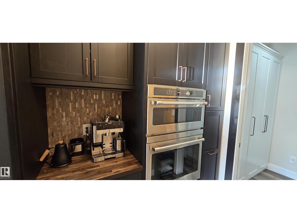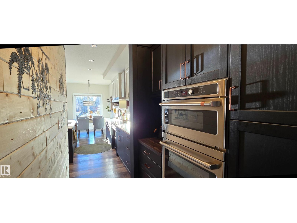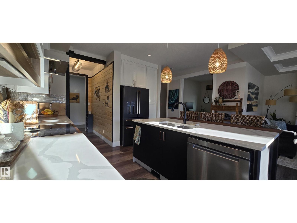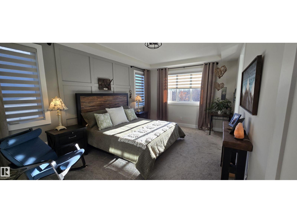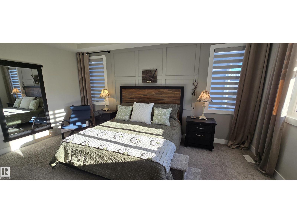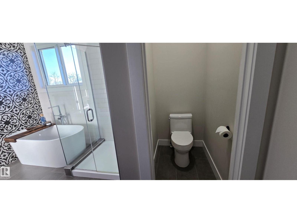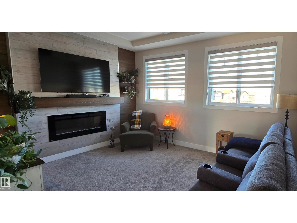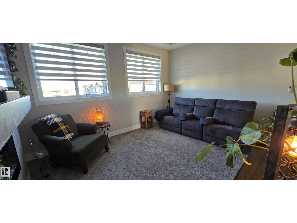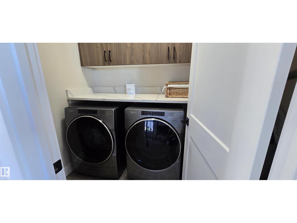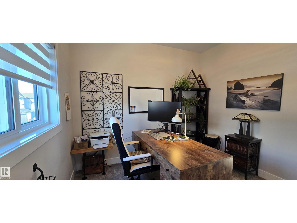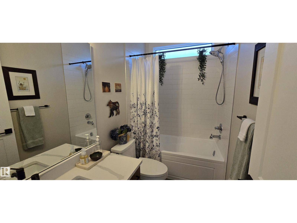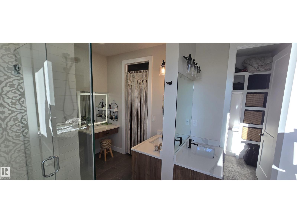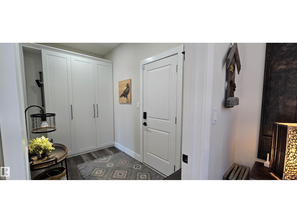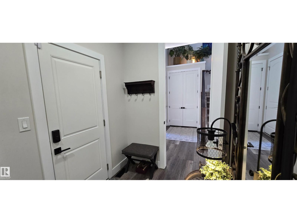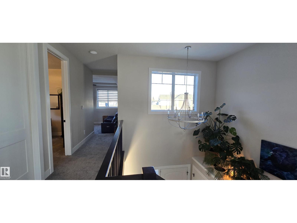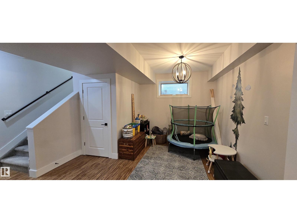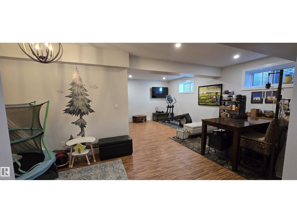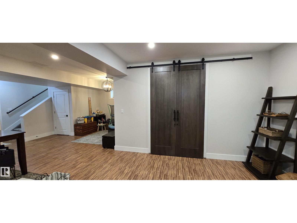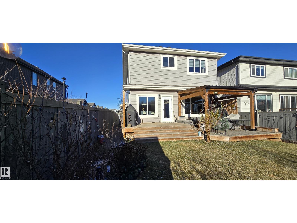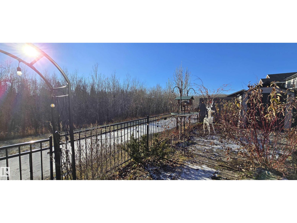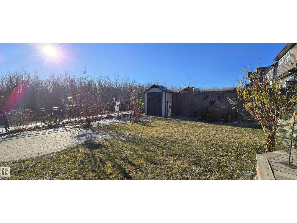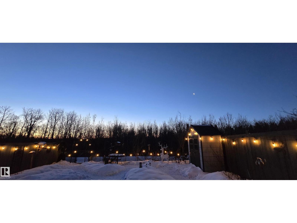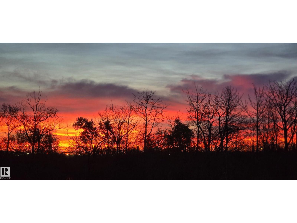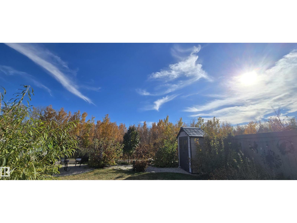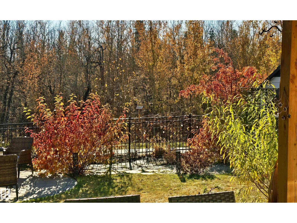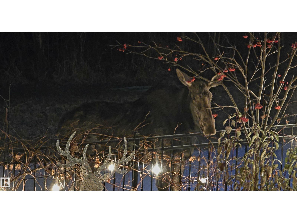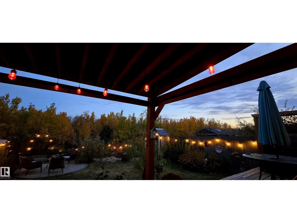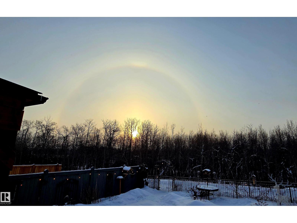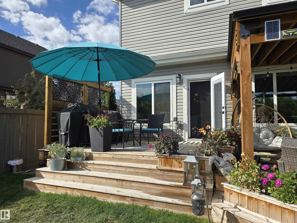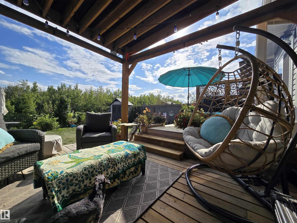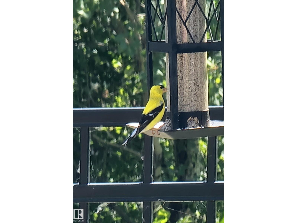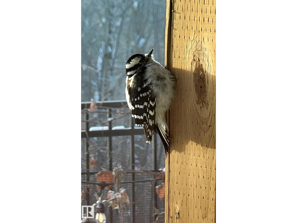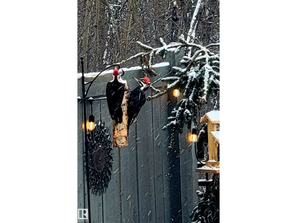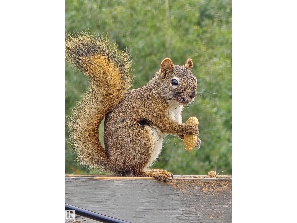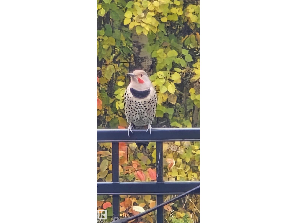3 Bedroom
3 Bathroom
2,183 ft2
Central Air Conditioning
Forced Air
$774,500
Prime Location! Private and sunny south backyard on a top-of-the-bank walkway adjacent to a Natural Conservation area. Enjoy privacy, natural light and wildlife views from your 2 level deck with pergola. Inside, this upgraded home features an open concept design with a $20,000 appliance upgrade including an induction cooktop on a custom-built cabinet, and in the new butler pantry there is a dual wall/convection oven beside a pullout pantry. The large custom walnut island extension is perfect for entertaining. All 3 levels feature 9'ceilings and triple pane windows. The upper level includes a spacious bonus room, laundry, and a generous primary suite with a dual vanity ensuite and 2 walk in closets. New A/C and garage heater. Side entrance has access to an enclosed dog run and the basement flex room with ample space for another bedroom. Trumpeter has it all ...wildlife and birdlife, hiking, biking, skiing and peaceful protected natural areas adjacent to the Lois Hole Provincial Park. Beautiful location!! (id:47041)
Property Details
|
MLS® Number
|
E4466350 |
|
Property Type
|
Single Family |
|
Neigbourhood
|
Trumpeter Area |
|
Amenities Near By
|
Park, Playground |
|
Features
|
Park/reserve, No Smoking Home |
|
Parking Space Total
|
4 |
|
Structure
|
Deck, Dog Run - Fenced In |
Building
|
Bathroom Total
|
3 |
|
Bedrooms Total
|
3 |
|
Amenities
|
Ceiling - 9ft, Vinyl Windows |
|
Appliances
|
Dishwasher, Dryer, Fan, Garage Door Opener Remote(s), Garage Door Opener, Hood Fan, Refrigerator, Storage Shed, Stove |
|
Basement Development
|
Partially Finished |
|
Basement Type
|
Full (partially Finished) |
|
Constructed Date
|
2020 |
|
Construction Style Attachment
|
Detached |
|
Cooling Type
|
Central Air Conditioning |
|
Fire Protection
|
Smoke Detectors |
|
Half Bath Total
|
1 |
|
Heating Type
|
Forced Air |
|
Stories Total
|
2 |
|
Size Interior
|
2,183 Ft2 |
|
Type
|
House |
Parking
Land
|
Acreage
|
No |
|
Fence Type
|
Fence |
|
Land Amenities
|
Park, Playground |
Rooms
| Level |
Type |
Length |
Width |
Dimensions |
|
Main Level |
Living Room |
4 m |
4 m |
4 m x 4 m |
|
Main Level |
Kitchen |
3.9 m |
3.6 m |
3.9 m x 3.6 m |
|
Upper Level |
Primary Bedroom |
5.3 m |
3.6 m |
5.3 m x 3.6 m |
|
Upper Level |
Bedroom 2 |
3.1 m |
3 m |
3.1 m x 3 m |
|
Upper Level |
Bedroom 3 |
3.1 m |
3 m |
3.1 m x 3 m |
|
Upper Level |
Bonus Room |
4.3 m |
3.6 m |
4.3 m x 3.6 m |
https://www.realtor.ca/real-estate/29124839/20431-128-av-nw-nw-edmonton-trumpeter-area
