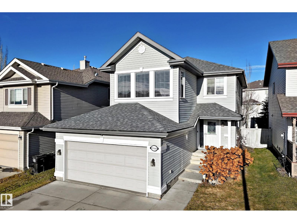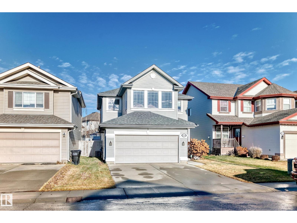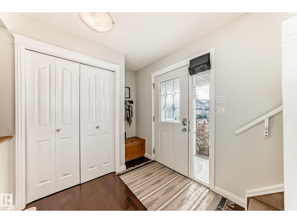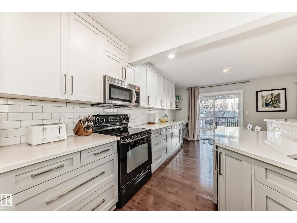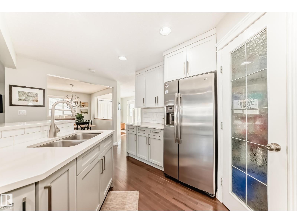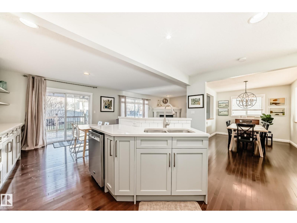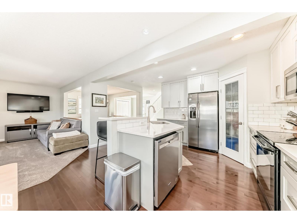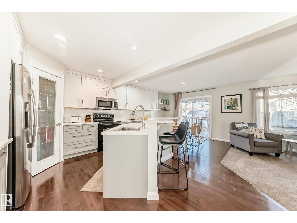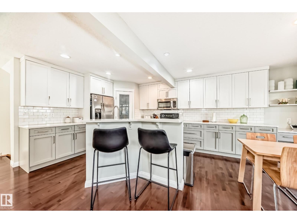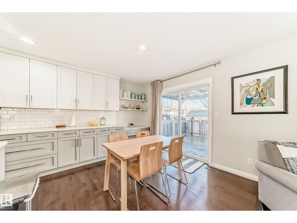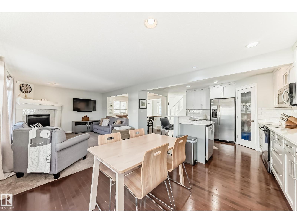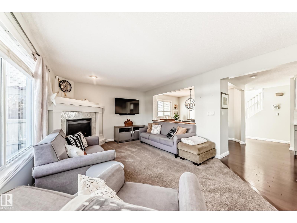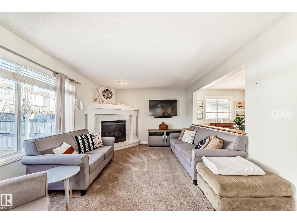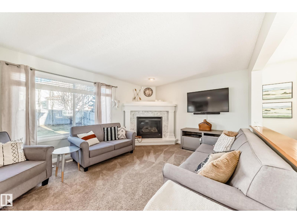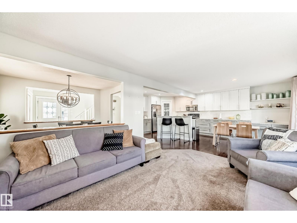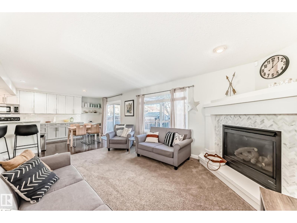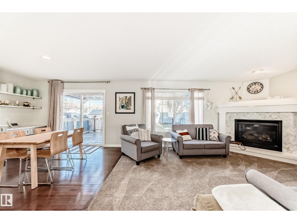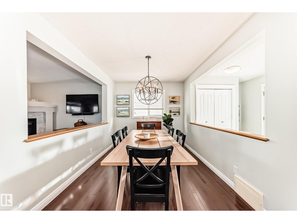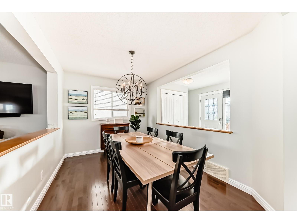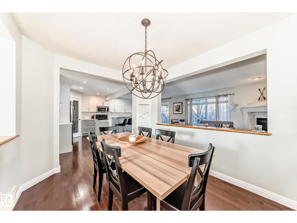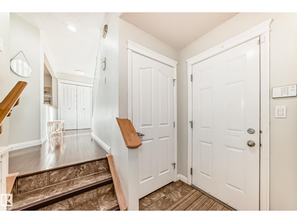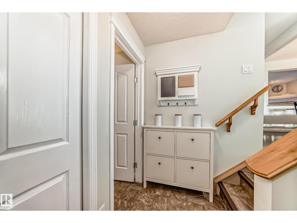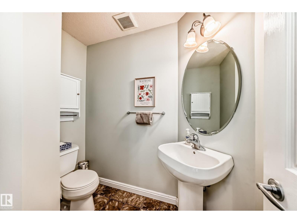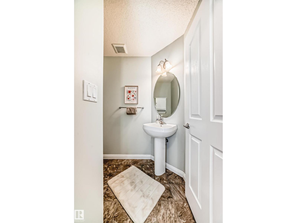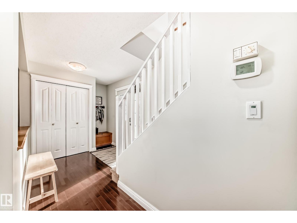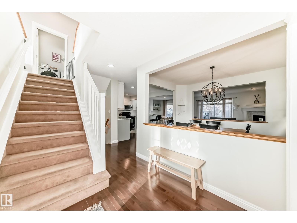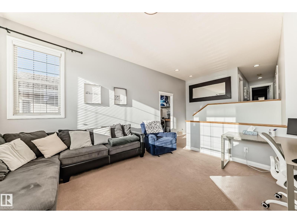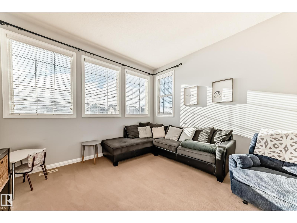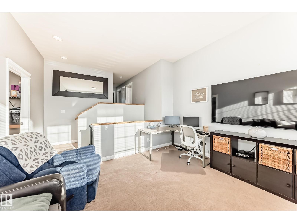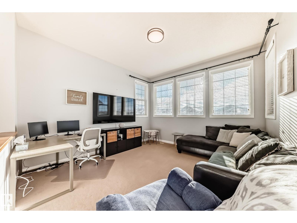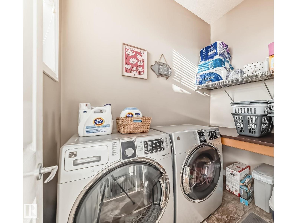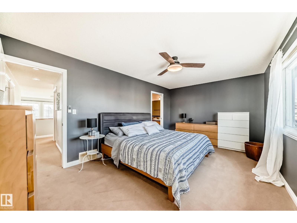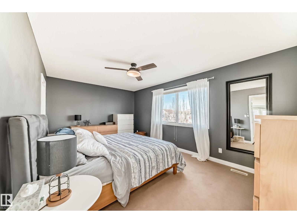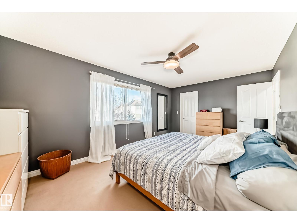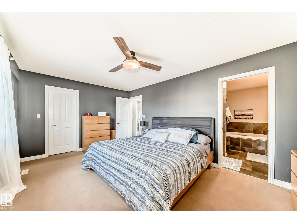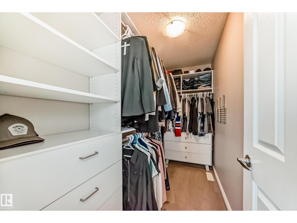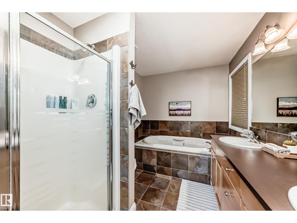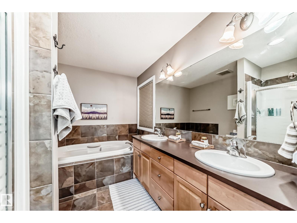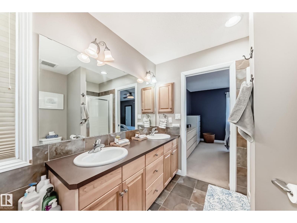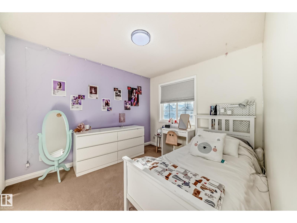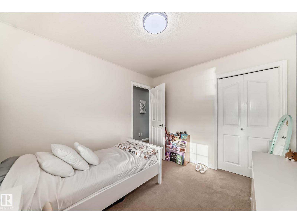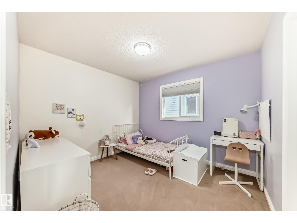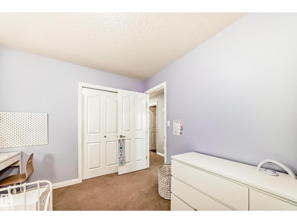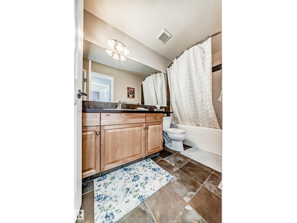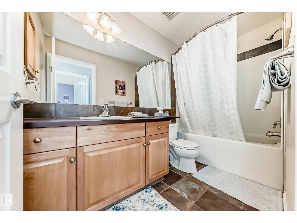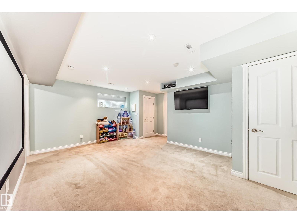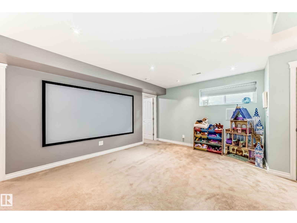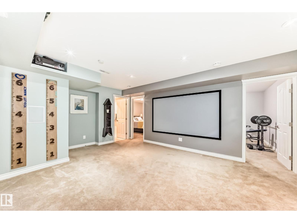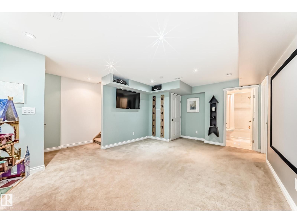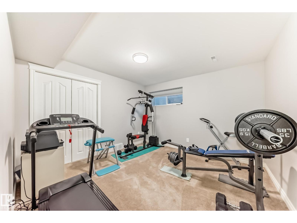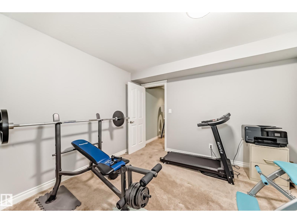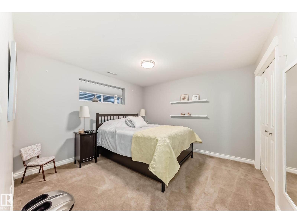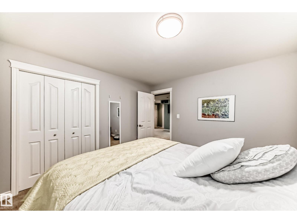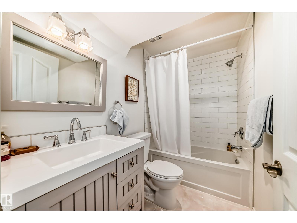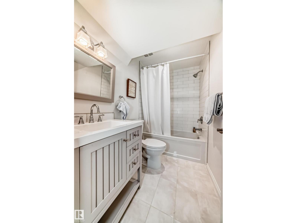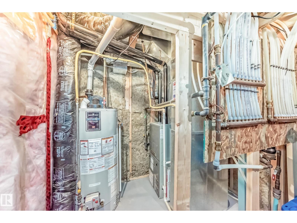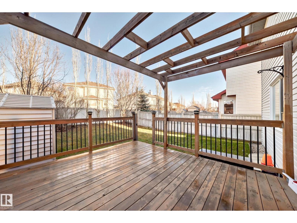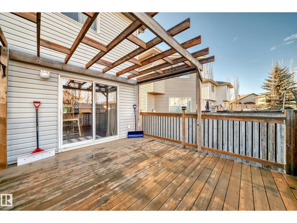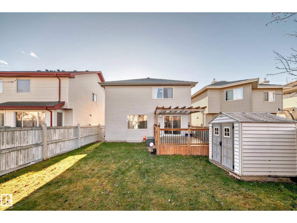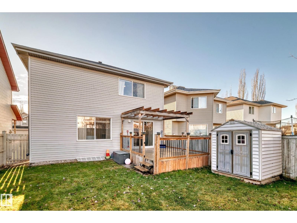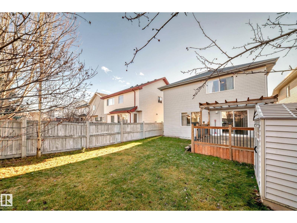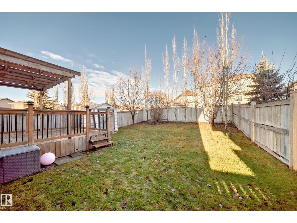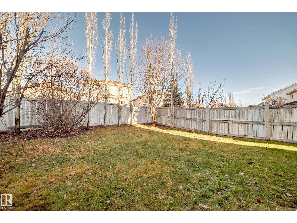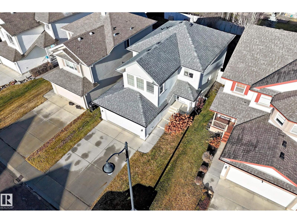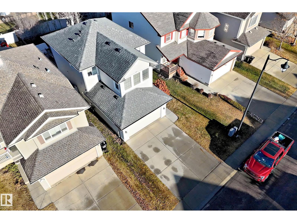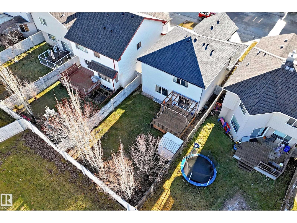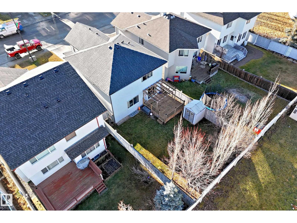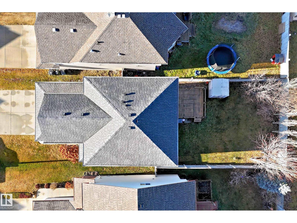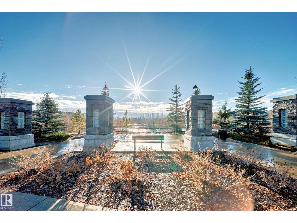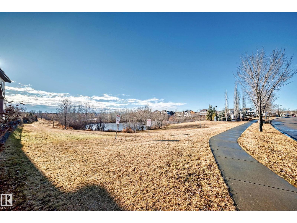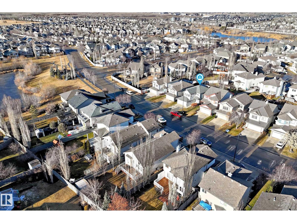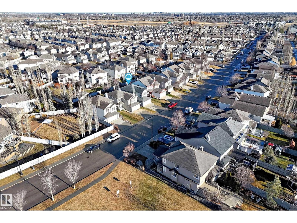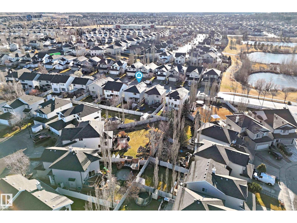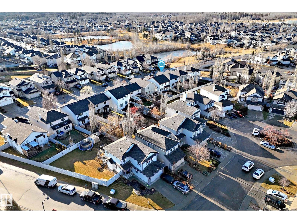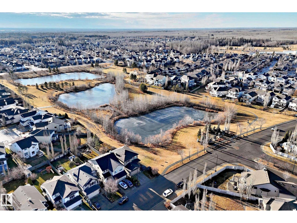5 Bedroom
4 Bathroom
1,888 ft2
Fireplace
Central Air Conditioning
Forced Air
$567,900
Welcome to this immaculate 5-bedroom family home in The Hamptons, close to schools (Walking distance to k-9 schools), shopping, and all amenities. The main floor greets you with a spacious front entry with plenty of storage, leading to a formal dining area and a well-designed kitchen. It features beautiful two-toned white and grey cabinetry, quartz countertops, corner pantry, and a functional island overlooking the inviting living room, highlighted by a chic herringbone marble-tile fireplace. Sliding doors open to the beautiful deck and backyard. A handy 2-pc bath completes the main level. Upstairs offers an expansive bonus room filled with natural light, a laundry room, and three bedrooms, including a lovely primary retreat with a walk-in closet and a spa-like 5-pc ensuite with double sinks, a soaker tub, and a separate shower. The finished basement adds a family room, two additional bedrooms, and a modern full bath with heated tile flooring. Situated across from a scenic pond, walking trails, and parks. (id:47041)
Property Details
|
MLS® Number
|
E4466836 |
|
Property Type
|
Single Family |
|
Neigbourhood
|
The Hamptons |
|
Amenities Near By
|
Golf Course, Playground, Public Transit, Schools, Shopping |
|
Features
|
Flat Site, No Back Lane, Closet Organizers, Level |
|
Parking Space Total
|
4 |
|
Structure
|
Deck |
Building
|
Bathroom Total
|
4 |
|
Bedrooms Total
|
5 |
|
Amenities
|
Vinyl Windows |
|
Appliances
|
Dishwasher, Dryer, Garage Door Opener Remote(s), Garage Door Opener, Microwave Range Hood Combo, Refrigerator, Storage Shed, Stove, Washer |
|
Basement Development
|
Finished |
|
Basement Type
|
Full (finished) |
|
Constructed Date
|
2006 |
|
Construction Style Attachment
|
Detached |
|
Cooling Type
|
Central Air Conditioning |
|
Fire Protection
|
Smoke Detectors |
|
Fireplace Fuel
|
Gas |
|
Fireplace Present
|
Yes |
|
Fireplace Type
|
Unknown |
|
Half Bath Total
|
1 |
|
Heating Type
|
Forced Air |
|
Stories Total
|
2 |
|
Size Interior
|
1,888 Ft2 |
|
Type
|
House |
Parking
Land
|
Acreage
|
No |
|
Fence Type
|
Fence |
|
Land Amenities
|
Golf Course, Playground, Public Transit, Schools, Shopping |
|
Size Irregular
|
395.33 |
|
Size Total
|
395.33 M2 |
|
Size Total Text
|
395.33 M2 |
Rooms
| Level |
Type |
Length |
Width |
Dimensions |
|
Basement |
Family Room |
3.91 m |
5.3 m |
3.91 m x 5.3 m |
|
Basement |
Bedroom 4 |
3.47 m |
3.51 m |
3.47 m x 3.51 m |
|
Basement |
Bedroom 5 |
3.47 m |
3.52 m |
3.47 m x 3.52 m |
|
Main Level |
Living Room |
4.77 m |
3.67 m |
4.77 m x 3.67 m |
|
Main Level |
Dining Room |
2.35 m |
3.42 m |
2.35 m x 3.42 m |
|
Main Level |
Kitchen |
3.36 m |
4.01 m |
3.36 m x 4.01 m |
|
Upper Level |
Primary Bedroom |
3.39 m |
5.23 m |
3.39 m x 5.23 m |
|
Upper Level |
Bedroom 2 |
2.89 m |
3.25 m |
2.89 m x 3.25 m |
|
Upper Level |
Bedroom 3 |
2.89 m |
3.28 m |
2.89 m x 3.28 m |
|
Upper Level |
Bonus Room |
4.16 m |
3.97 m |
4.16 m x 3.97 m |
|
Upper Level |
Laundry Room |
1.72 m |
2.17 m |
1.72 m x 2.17 m |
https://www.realtor.ca/real-estate/29141561/20448-56-av-nw-edmonton-the-hamptons
