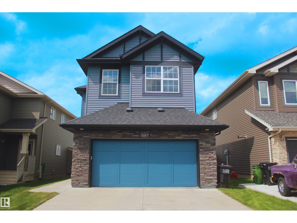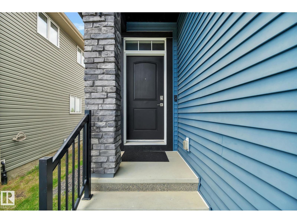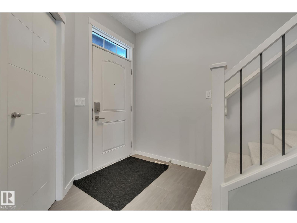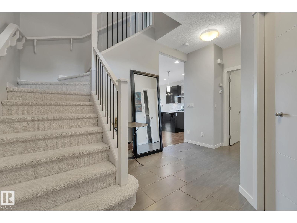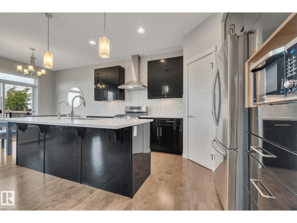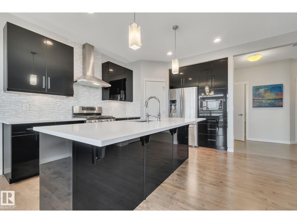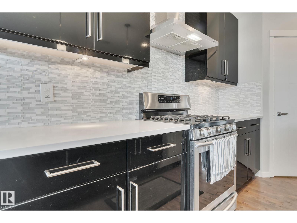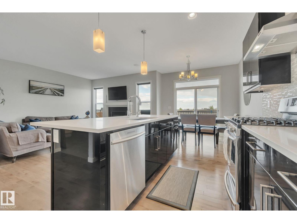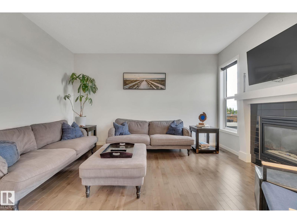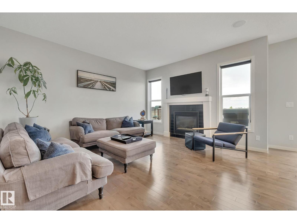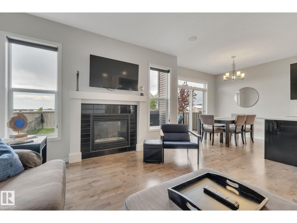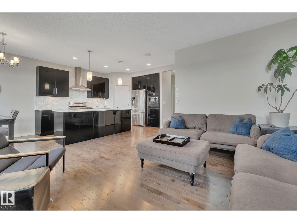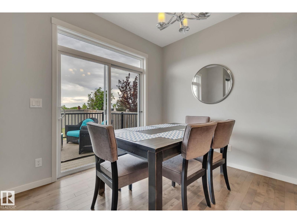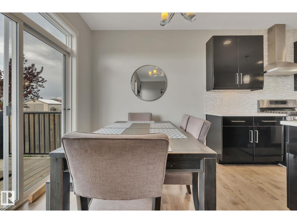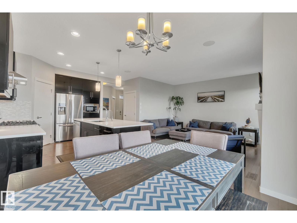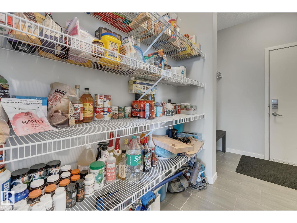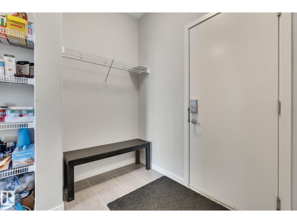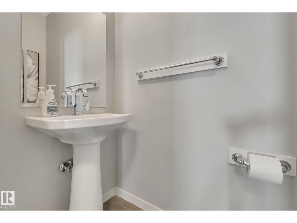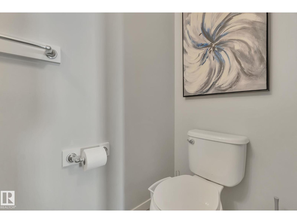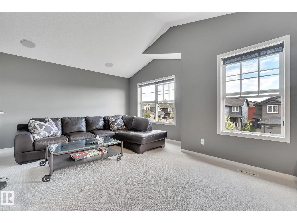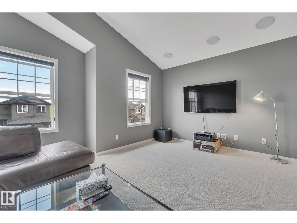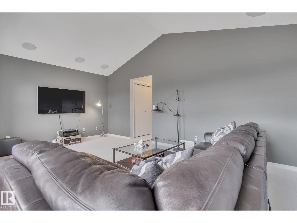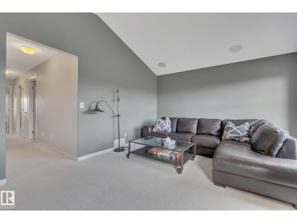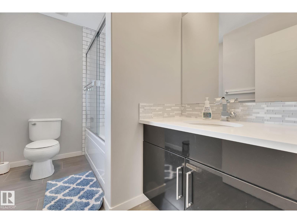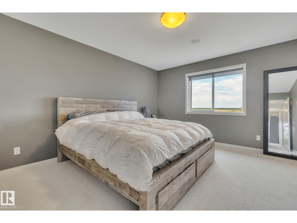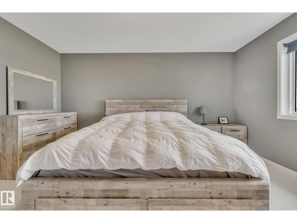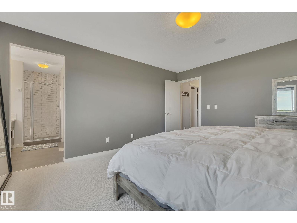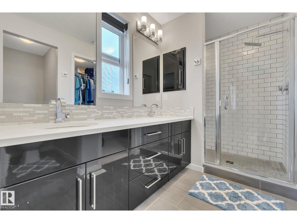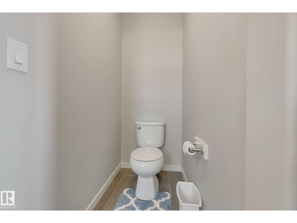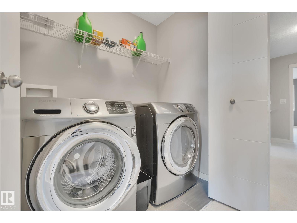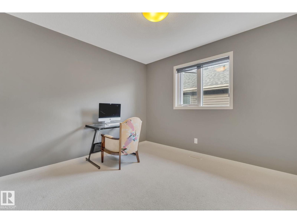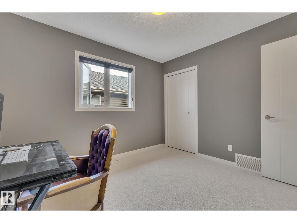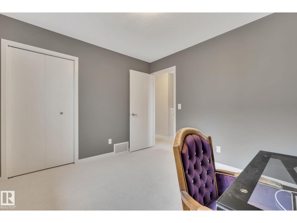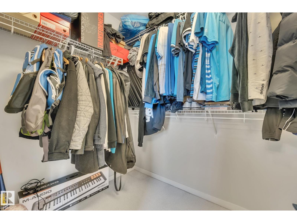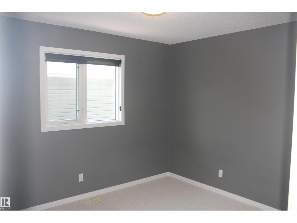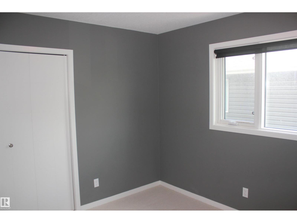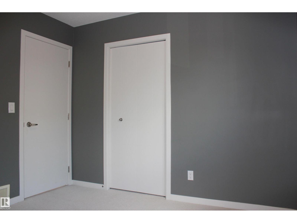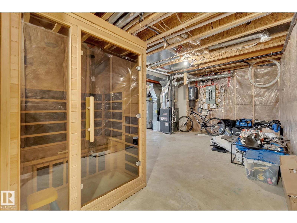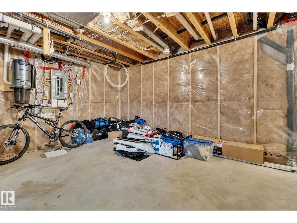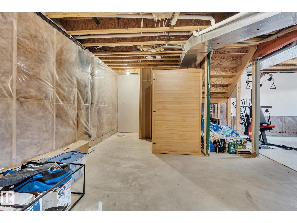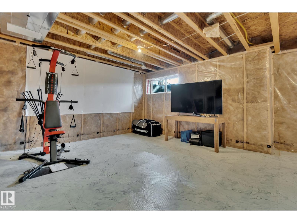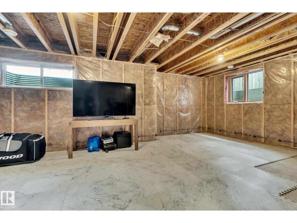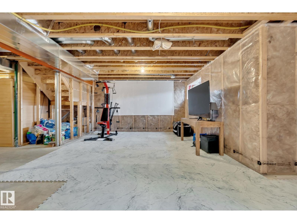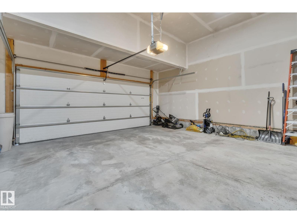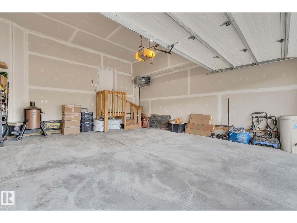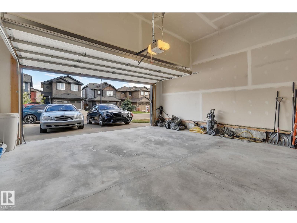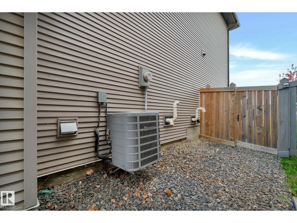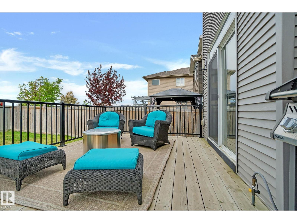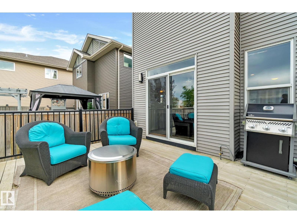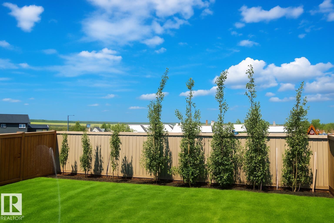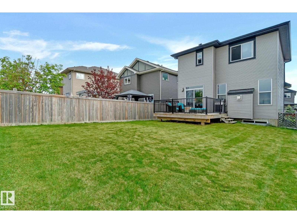3 Bedroom
3 Bathroom
1,819 ft2
Fireplace
Central Air Conditioning
Forced Air
$550,000
This stunning Morrison Homes built home features over $60K in upgrades! The oversized, heated garage has extra pilings and a wider layout, perfect for a pickup. Concrete steps on an extended foundation showcase quality craftsmanship. Stay cool with central A/C and enjoy the spacious bonus room with vaulted ceilings and app-controlled Bluetooth speakers—ideal for movie nights. The upgraded $10K reverse osmosis water system ensures healthy living. Quartz countertops, under-mount sinks, built-in vac, spare flooring, and sleek high-gloss black cabinetry add style and functionality. Relax in the master suite with Big Lake views. Conveniently located near Henday and Yellowhead Trail. Move-in ready, this showhome-quality home has it all—just bring yourself! (id:47041)
Property Details
|
MLS® Number
|
E4453691 |
|
Property Type
|
Single Family |
|
Neigbourhood
|
Hawks Ridge |
|
Amenities Near By
|
Park, Golf Course, Public Transit, Shopping |
|
Features
|
No Animal Home, No Smoking Home |
|
Parking Space Total
|
4 |
|
Structure
|
Deck, Patio(s) |
|
View Type
|
Lake View |
Building
|
Bathroom Total
|
3 |
|
Bedrooms Total
|
3 |
|
Amenities
|
Ceiling - 9ft |
|
Appliances
|
Dishwasher, Dryer, Garage Door Opener Remote(s), Garage Door Opener, Hood Fan, Microwave, Refrigerator, Gas Stove(s), Central Vacuum, Washer, Window Coverings |
|
Basement Development
|
Unfinished |
|
Basement Type
|
Full (unfinished) |
|
Ceiling Type
|
Vaulted |
|
Constructed Date
|
2014 |
|
Construction Style Attachment
|
Detached |
|
Cooling Type
|
Central Air Conditioning |
|
Fireplace Fuel
|
Gas |
|
Fireplace Present
|
Yes |
|
Fireplace Type
|
Insert |
|
Half Bath Total
|
1 |
|
Heating Type
|
Forced Air |
|
Stories Total
|
2 |
|
Size Interior
|
1,819 Ft2 |
|
Type
|
House |
Parking
Land
|
Acreage
|
No |
|
Land Amenities
|
Park, Golf Course, Public Transit, Shopping |
Rooms
| Level |
Type |
Length |
Width |
Dimensions |
|
Main Level |
Living Room |
4.04 m |
4.34 m |
4.04 m x 4.34 m |
|
Main Level |
Dining Room |
2.99 m |
2.5 m |
2.99 m x 2.5 m |
|
Main Level |
Kitchen |
3.17 m |
4.37 m |
3.17 m x 4.37 m |
|
Upper Level |
Primary Bedroom |
3.91 m |
4.55 m |
3.91 m x 4.55 m |
|
Upper Level |
Bedroom 2 |
3.05 m |
3.34 m |
3.05 m x 3.34 m |
|
Upper Level |
Bedroom 3 |
3.05 m |
3.36 m |
3.05 m x 3.36 m |
|
Upper Level |
Bonus Room |
5.57 m |
3.96 m |
5.57 m x 3.96 m |
https://www.realtor.ca/real-estate/28752113/2047-redtail-cm-nw-edmonton-hawks-ridge
