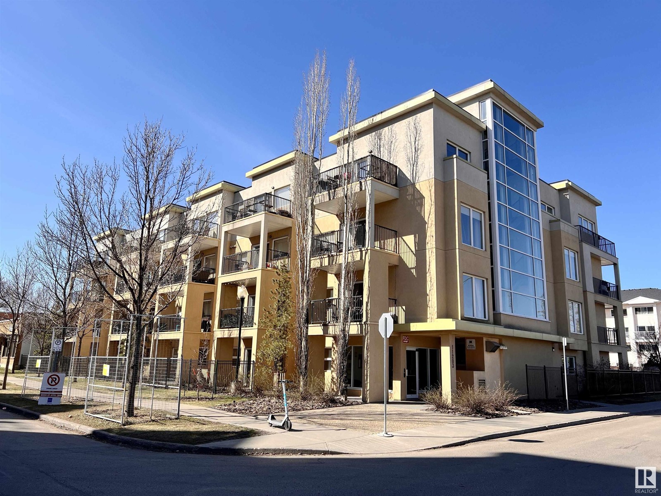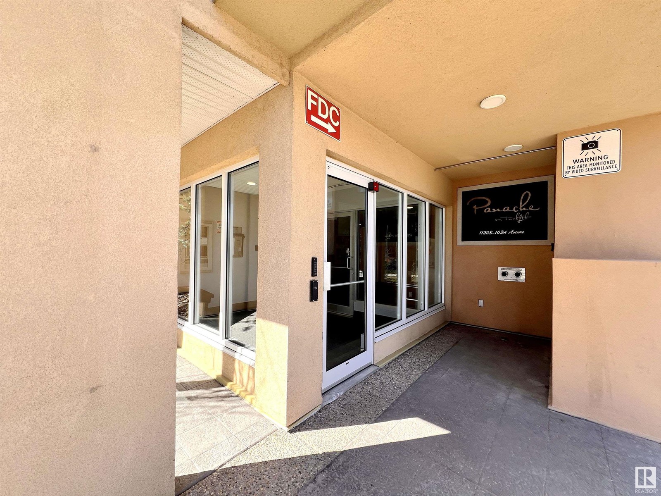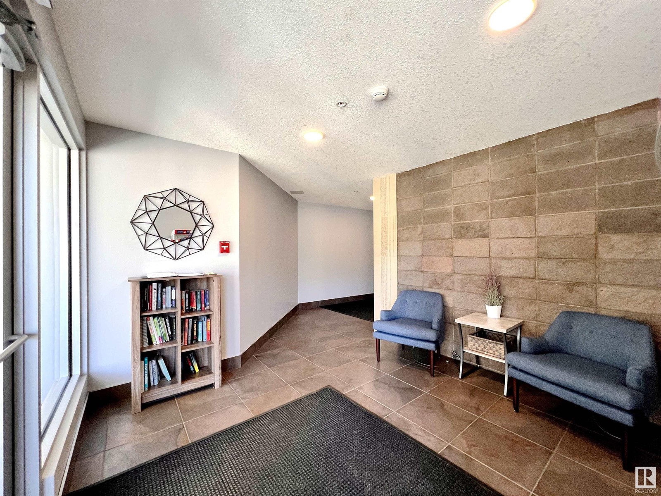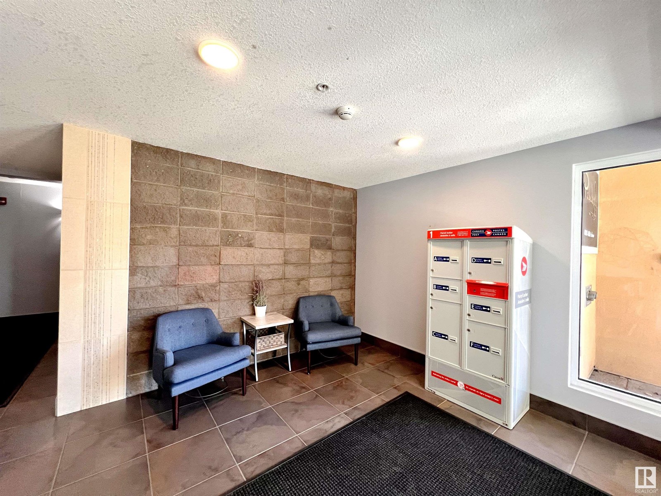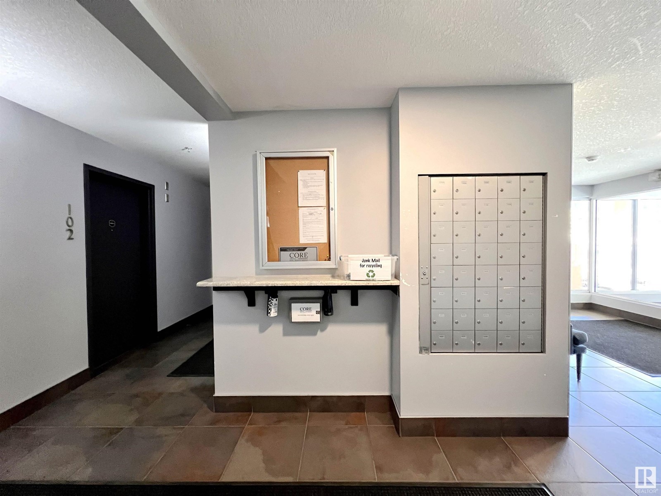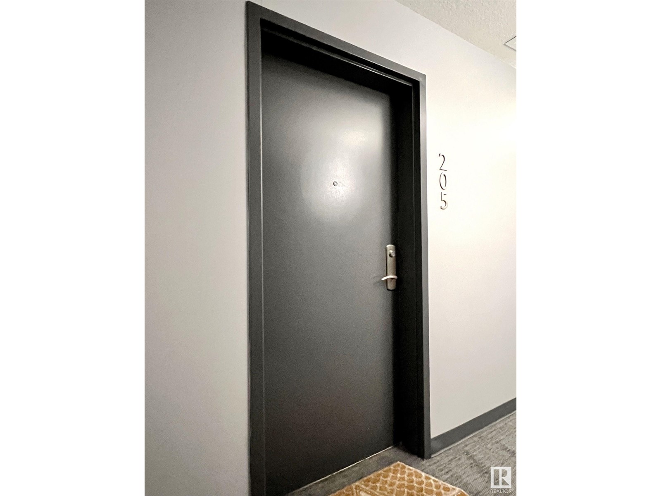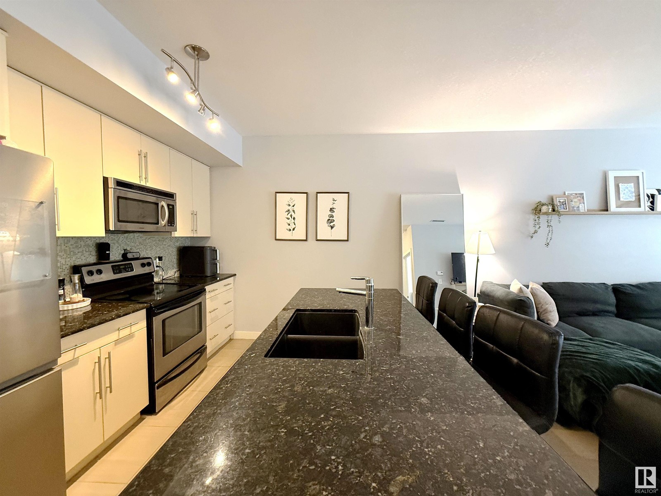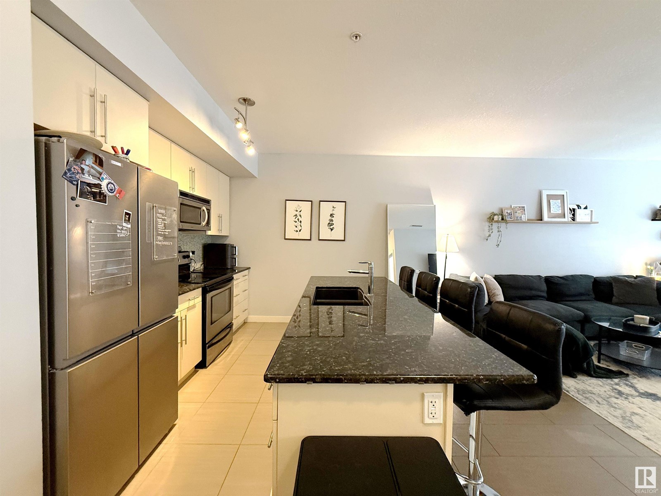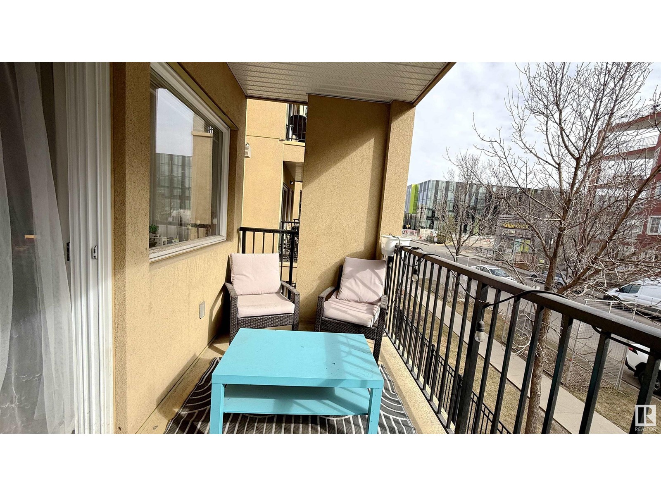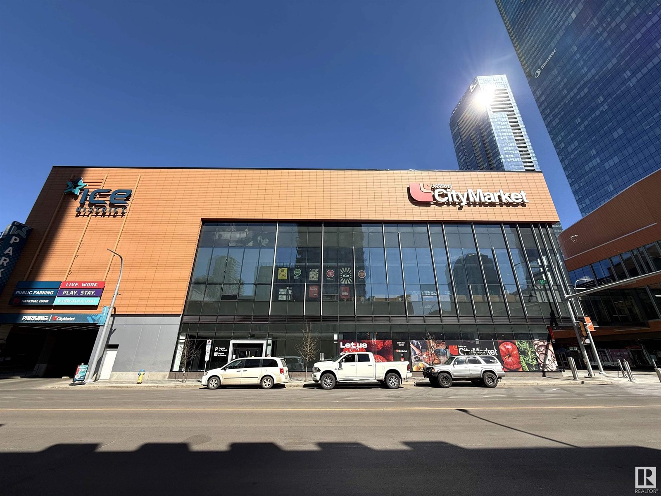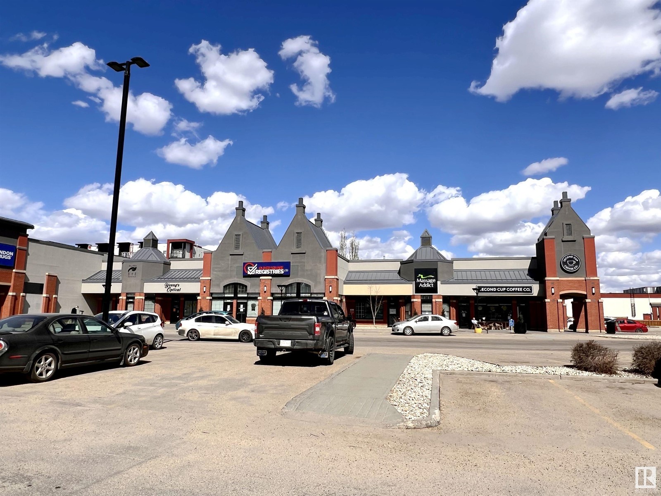#205 11203 103a Av Nw Edmonton, Alberta T5K 2E4
$209,900Maintenance, Exterior Maintenance, Heat, Insurance, Common Area Maintenance, Other, See Remarks, Property Management, Water
$577.75 Monthly
Maintenance, Exterior Maintenance, Heat, Insurance, Common Area Maintenance, Other, See Remarks, Property Management, Water
$577.75 MonthlyLOCATION, LOCATION, LOCATION ! The Panache On 12th, located in central of Edmonton Downtown, rare concrete/steel lower rise apartment, only minutes to walk to Unity Square Centre, Brewsters, Roger's, the Ice District, U of A, Macewan University; just go opposite for your daily operation. Features as doors secured, open-style layout with 9' ceilings, stainless steel appliances, large eating bar w/granite island, Cork flooring, ceramic tile, double-sided fireplace between living and master bedroom, low maintenance, underground/heated parking, more visitor parking in back lane, etc. After working in a busy day, sit a while in the balcony, have a coffee time and taste the BBQ, overlook the street and enjoy all of your life in Downtown ! 'Early birds get worms' and you won't miss it out !! (id:47041)
Property Details
| MLS® Number | E4431877 |
| Property Type | Single Family |
| Neigbourhood | Wîhkwêntôwin |
| Amenities Near By | Public Transit, Schools, Shopping |
| Features | Corner Site, See Remarks, Paved Lane, Lane |
| Parking Space Total | 1 |
| Structure | Deck |
| View Type | City View |
Building
| Bathroom Total | 1 |
| Bedrooms Total | 1 |
| Amenities | Ceiling - 9ft, Vinyl Windows |
| Appliances | Dishwasher, Microwave Range Hood Combo, Refrigerator, Washer/dryer Stack-up, Stove, Window Coverings |
| Basement Type | None |
| Constructed Date | 2007 |
| Fire Protection | Smoke Detectors, Sprinkler System-fire |
| Fireplace Fuel | Gas |
| Fireplace Present | Yes |
| Fireplace Type | Unknown |
| Heating Type | Coil Fan |
| Size Interior | 649 Ft2 |
| Type | Apartment |
Parking
| Underground |
Land
| Acreage | No |
| Fence Type | Fence |
| Land Amenities | Public Transit, Schools, Shopping |
| Size Irregular | 48.75 |
| Size Total | 48.75 M2 |
| Size Total Text | 48.75 M2 |
Rooms
| Level | Type | Length | Width | Dimensions |
|---|---|---|---|---|
| Main Level | Living Room | 3.56 m | 4.5 m | 3.56 m x 4.5 m |
| Main Level | Dining Room | 4.69 m | 1.7 m | 4.69 m x 1.7 m |
| Main Level | Kitchen | 3.4 m | 2.3 m | 3.4 m x 2.3 m |
| Main Level | Primary Bedroom | 3.72 m | 3.5 m | 3.72 m x 3.5 m |
https://www.realtor.ca/real-estate/28190471/205-11203-103a-av-nw-edmonton-wîhkwêntôwin
