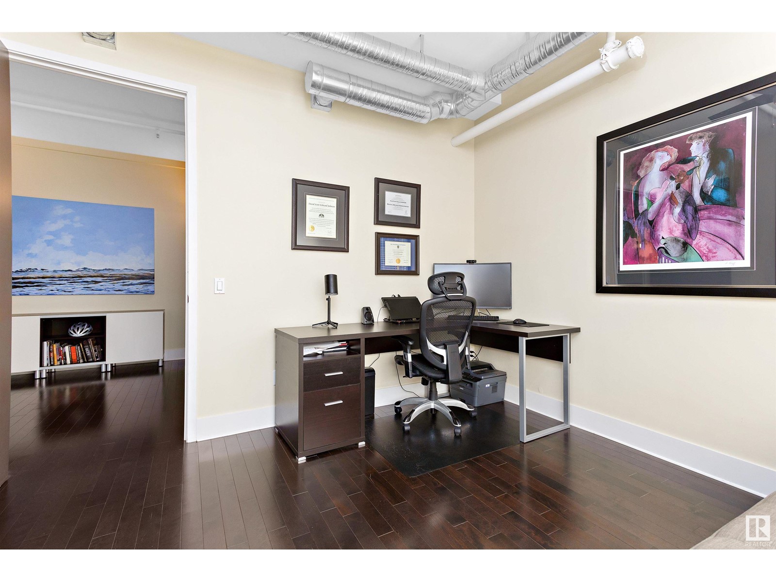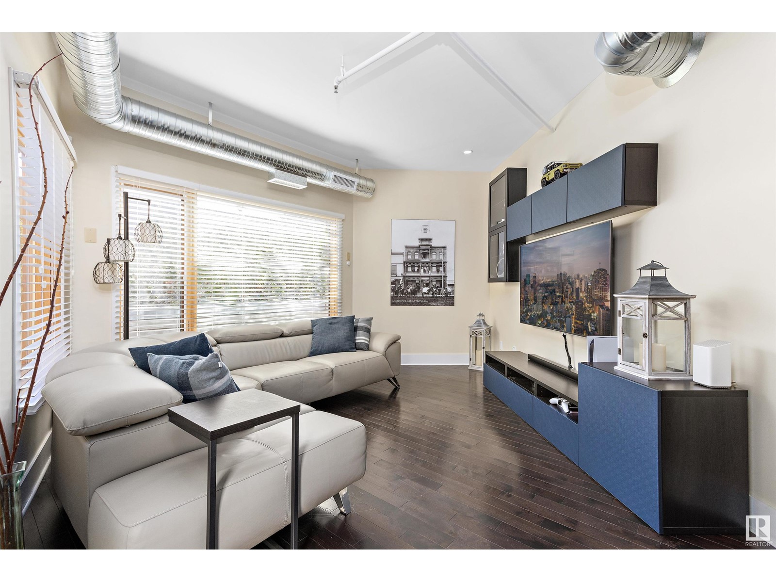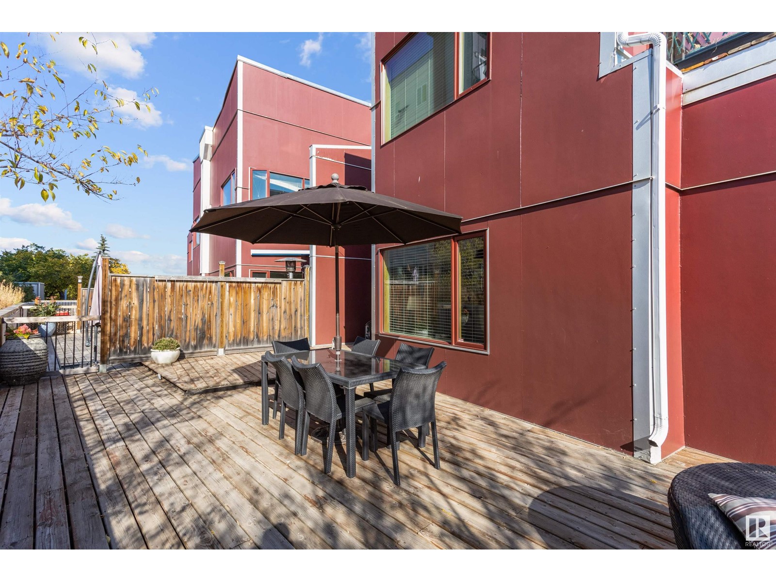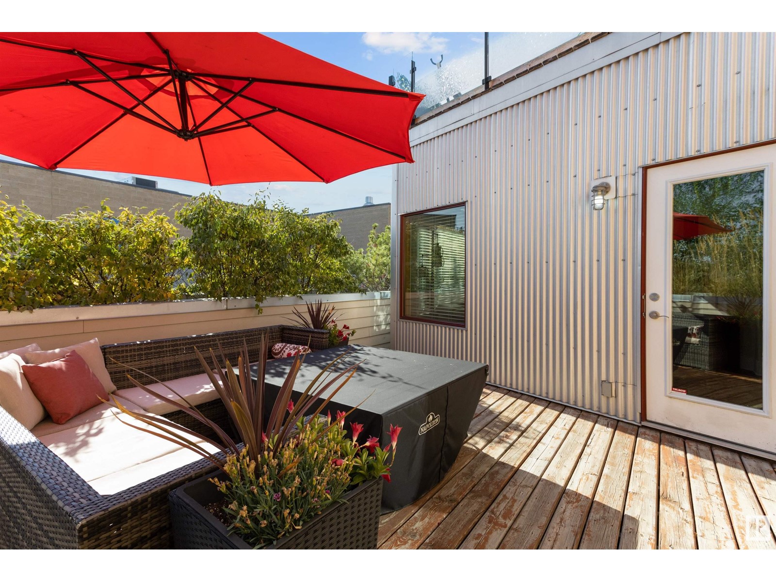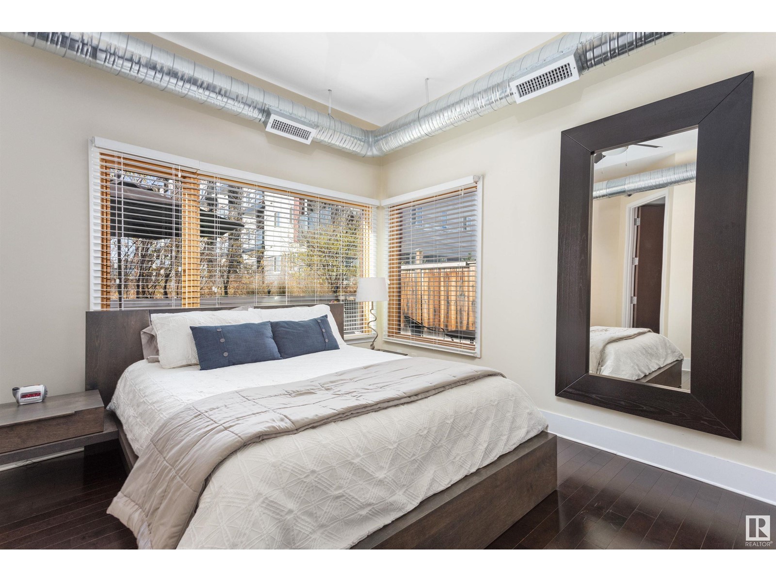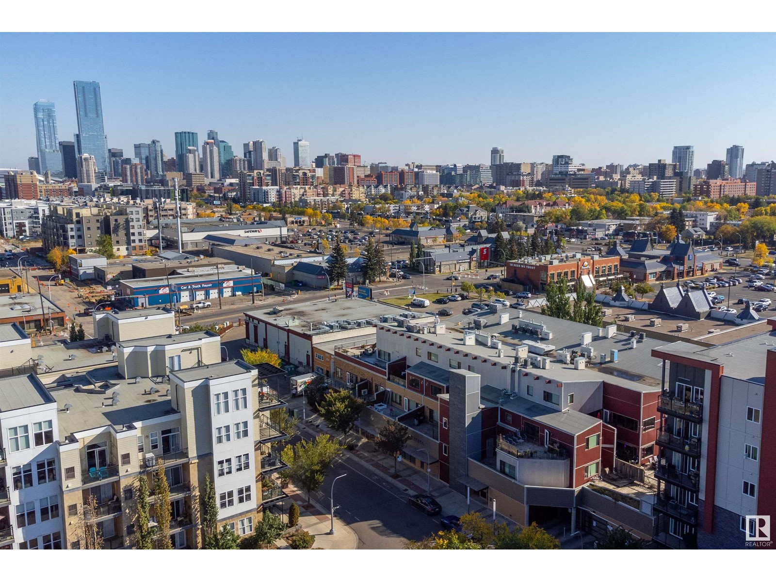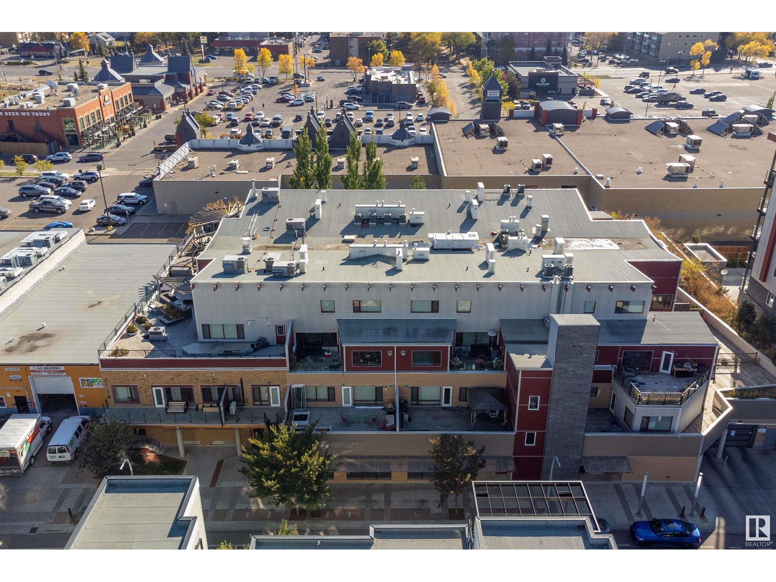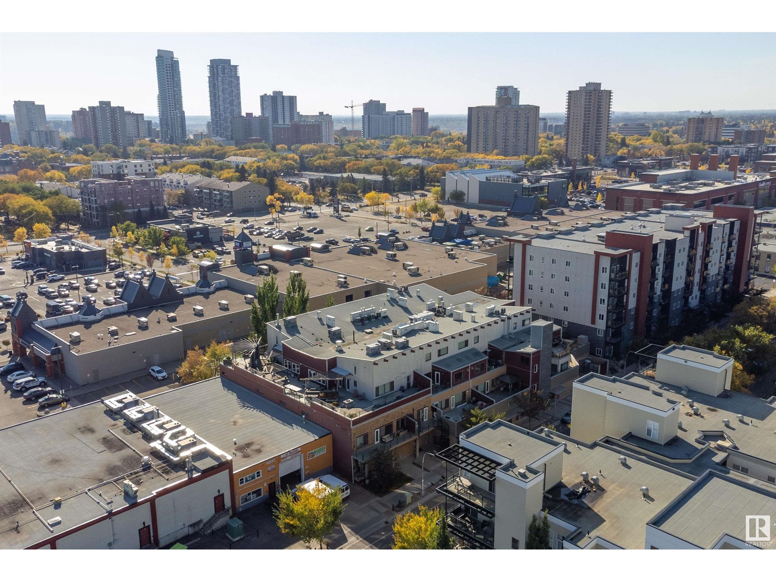#205 11633 105 Av Nw Edmonton, Alberta T5H 0L9
$499,900Maintenance, Caretaker, Exterior Maintenance, Insurance, Property Management, Other, See Remarks
$513.07 Monthly
Maintenance, Caretaker, Exterior Maintenance, Insurance, Property Management, Other, See Remarks
$513.07 MonthlyThis UNIQUE loft style condo allows you to enjoy downtown living with the convenience of shopping, commute, restaurants & more well within walking distance! Sitting at over 1,300 sq ft, this 2-bedroom beauty truly embodies what downtown living is all about with its modern & New York style interior design. The most appealing feature of this unit is its unrivalled outdoor living space which sits at over 2,400 sq ft, unheard of for downtown Edmonton! Not only is it spacious, there are TWO patios! The patio's are surrounded by greenery and are perfect for those who love to entertain on warm summer nights. Youll love making dinner in the beautifully renovated kitchen with stainless steel appliances, granite countertops & spacious island with plenty of seating. All while cracking open a chilled bottle of your favourite wine from the wine fridge. The unit also comes with a storage unit in a closed room in the parkade. What more can you ask for? Unparalleled for those who value quality, convenience & style. (id:47041)
Property Details
| MLS® Number | E4405251 |
| Property Type | Single Family |
| Neigbourhood | Queen Mary Park |
| Amenities Near By | Golf Course, Playground, Public Transit, Schools, Shopping |
| Parking Space Total | 1 |
| View Type | City View |
Building
| Bathroom Total | 2 |
| Bedrooms Total | 2 |
| Appliances | Alarm System, Dryer, Garburator, Hood Fan, Oven - Built-in, Microwave, Refrigerator, Gas Stove(s), Central Vacuum, Washer, Window Coverings, Wine Fridge |
| Basement Type | None |
| Constructed Date | 1952 |
| Cooling Type | Central Air Conditioning |
| Heating Type | Forced Air |
| Size Interior | 1363.5722 Sqft |
| Type | Apartment |
Parking
| Parkade |
Land
| Acreage | No |
| Land Amenities | Golf Course, Playground, Public Transit, Schools, Shopping |
| Size Irregular | 142.53 |
| Size Total | 142.53 M2 |
| Size Total Text | 142.53 M2 |
Rooms
| Level | Type | Length | Width | Dimensions |
|---|---|---|---|---|
| Main Level | Living Room | 3.94 m | 4.9 m | 3.94 m x 4.9 m |
| Main Level | Dining Room | 4.42 m | 3.29 m | 4.42 m x 3.29 m |
| Main Level | Kitchen | 3.84 m | 2.87 m | 3.84 m x 2.87 m |
| Main Level | Primary Bedroom | 4.31 m | 4.33 m | 4.31 m x 4.33 m |
| Main Level | Bedroom 2 | 3.5 m | 3.68 m | 3.5 m x 3.68 m |








