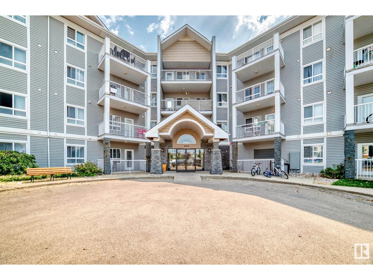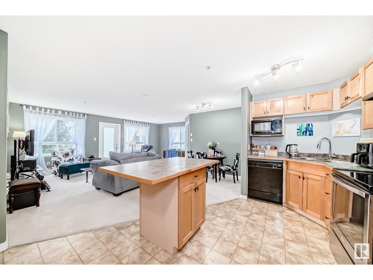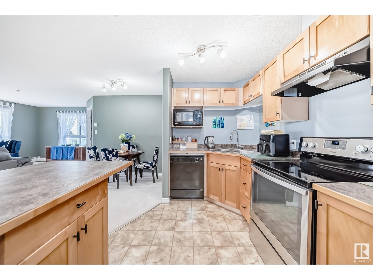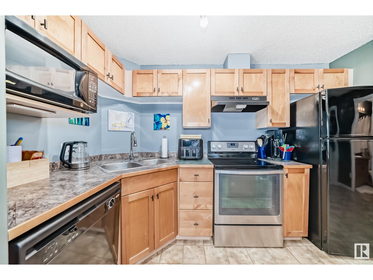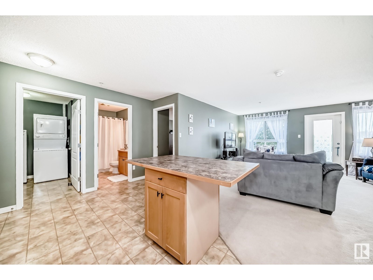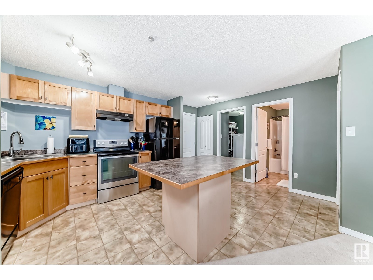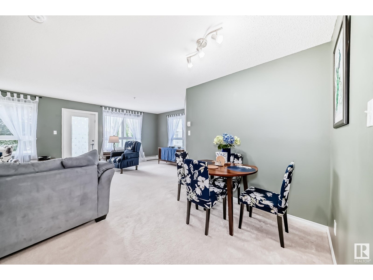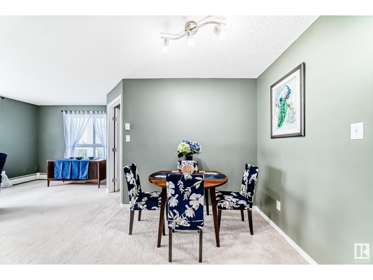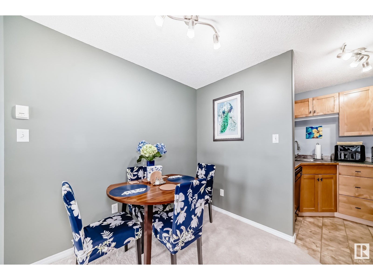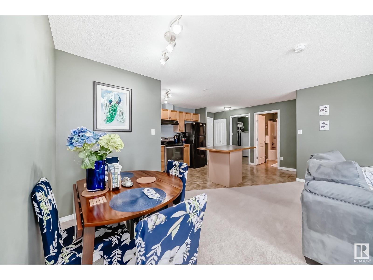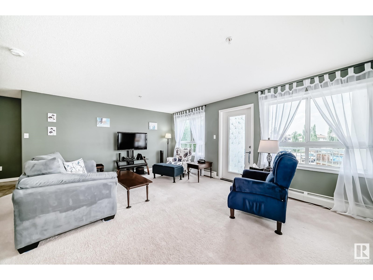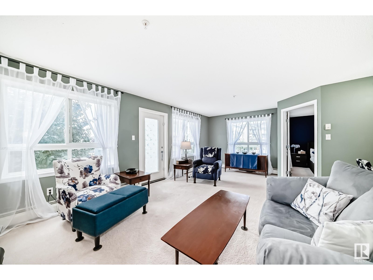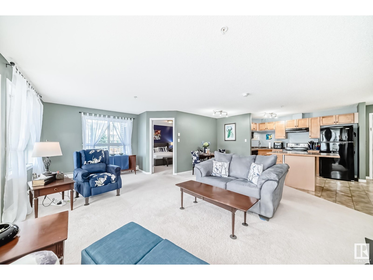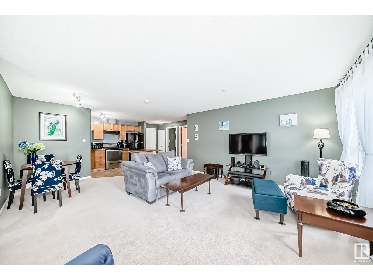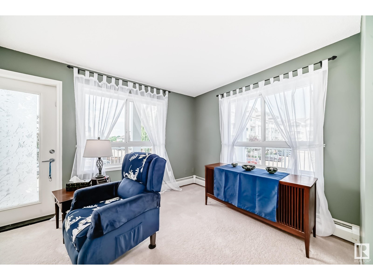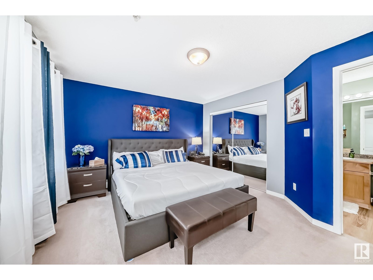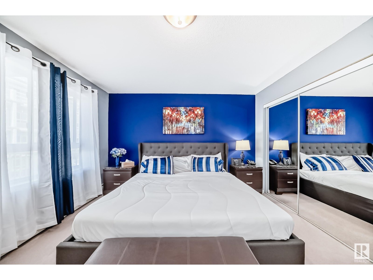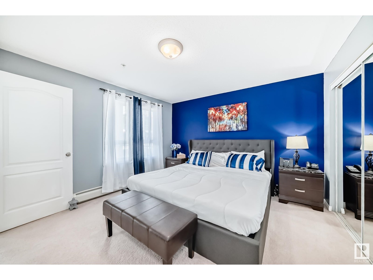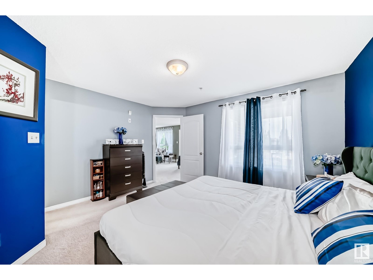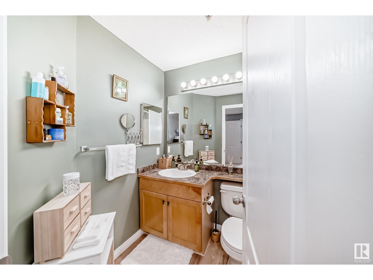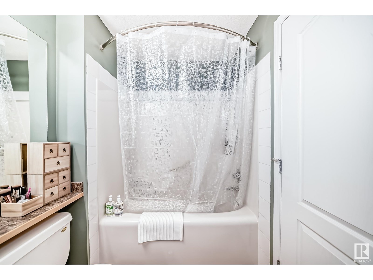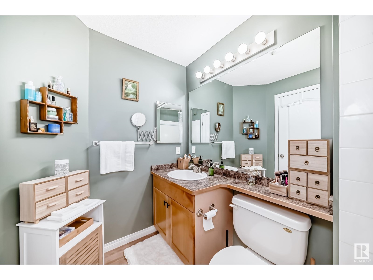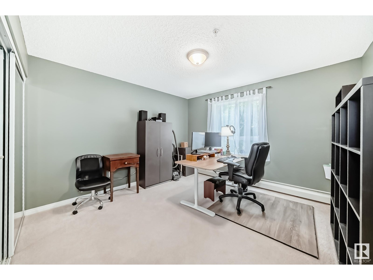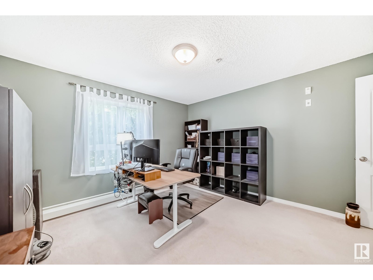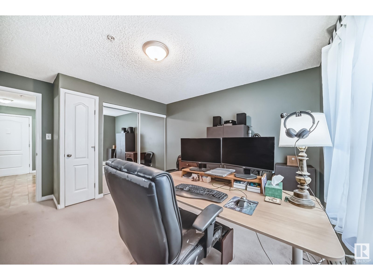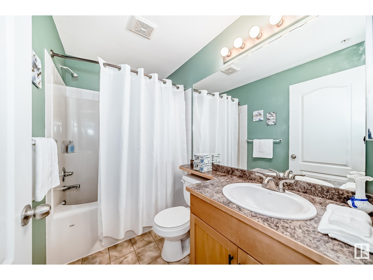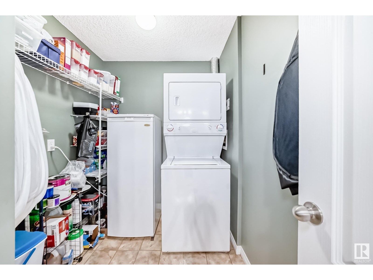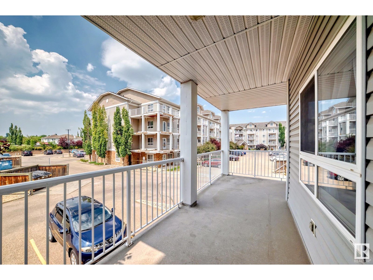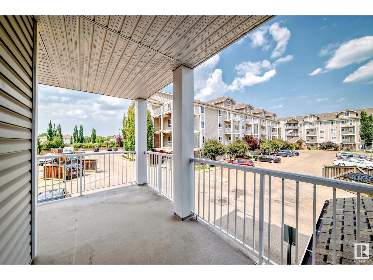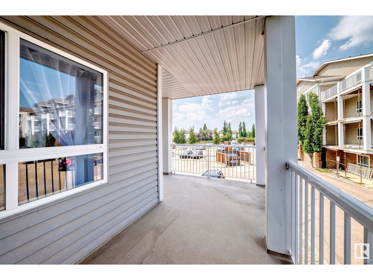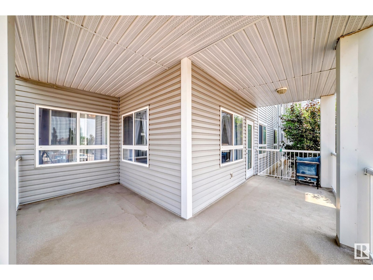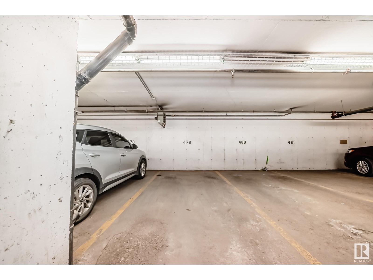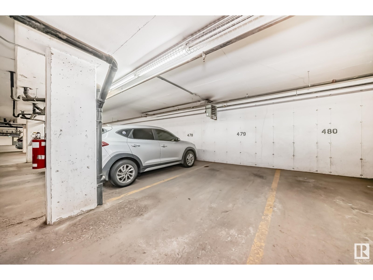#205 5340 199 St Nw Edmonton, Alberta T6M 0A5
$225,000Maintenance, Exterior Maintenance, Heat, Insurance, Common Area Maintenance, Landscaping, Other, See Remarks, Property Management, Water
$554.26 Monthly
Maintenance, Exterior Maintenance, Heat, Insurance, Common Area Maintenance, Landscaping, Other, See Remarks, Property Management, Water
$554.26 MonthlyWelcome to this stunning and spacious corner unit located in the highly desirable Park Place Hamptons, offering 977 sq. ft. of stylish and functional living space with plenty to love. This beautifully maintained home features two generously sized bedrooms, including a primary suite complete with a full 4-piece ensuite bathroom for your comfort and privacy. The well-designed kitchen boasts a large island, ample cupboard space, and excellent functionality for everyday cooking or entertaining. The expansive living room provides a warm and inviting atmosphere, perfect for hosting guests, and opens up to a fabulous wraparound balcony that allows for both relaxation and outdoor enjoyment. Additional conveniences include in-suite laundry and extra storage, ensuring a clutter-free lifestyle. An underground parking stall adds ease and security, all while being ideally located close to shopping, amenities, and public transportation—making this an ideal place to call home. (id:47041)
Property Details
| MLS® Number | E4448533 |
| Property Type | Single Family |
| Neigbourhood | The Hamptons |
| Amenities Near By | Golf Course, Playground, Public Transit, Schools, Shopping |
| Community Features | Public Swimming Pool |
| Features | See Remarks, Flat Site, No Animal Home, No Smoking Home |
| Structure | Deck |
Building
| Bathroom Total | 2 |
| Bedrooms Total | 2 |
| Amenities | Vinyl Windows |
| Appliances | Dishwasher, Dryer, Freezer, Garage Door Opener Remote(s), Hood Fan, Refrigerator, Stove, Washer, Window Coverings |
| Basement Type | None |
| Constructed Date | 2005 |
| Heating Type | Baseboard Heaters |
| Size Interior | 978 Ft2 |
| Type | Apartment |
Parking
| Heated Garage | |
| Parkade | |
| Underground |
Land
| Acreage | No |
| Land Amenities | Golf Course, Playground, Public Transit, Schools, Shopping |
| Size Irregular | 90.73 |
| Size Total | 90.73 M2 |
| Size Total Text | 90.73 M2 |
Rooms
| Level | Type | Length | Width | Dimensions |
|---|---|---|---|---|
| Main Level | Living Room | Measurements not available | ||
| Main Level | Dining Room | Measurements not available | ||
| Main Level | Kitchen | Measurements not available | ||
| Main Level | Primary Bedroom | Measurements not available | ||
| Main Level | Bedroom 2 | Measurements not available | ||
| Main Level | Laundry Room | Measurements not available |
https://www.realtor.ca/real-estate/28624772/205-5340-199-st-nw-edmonton-the-hamptons
