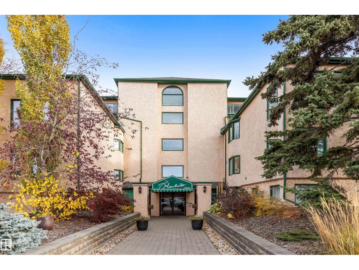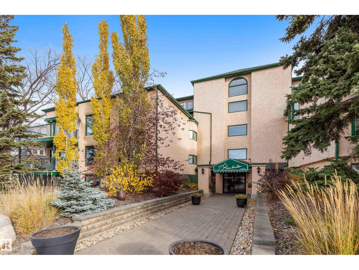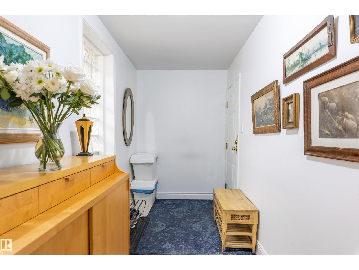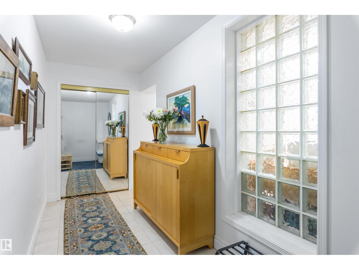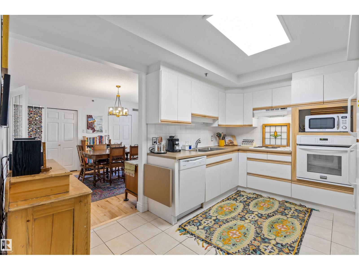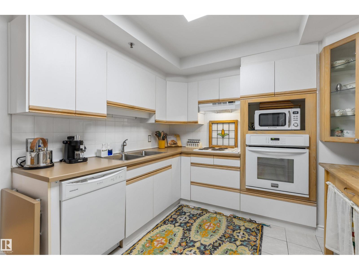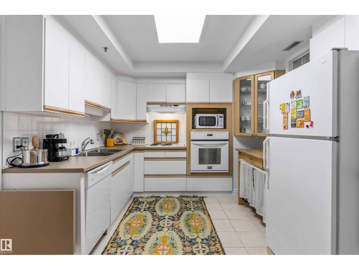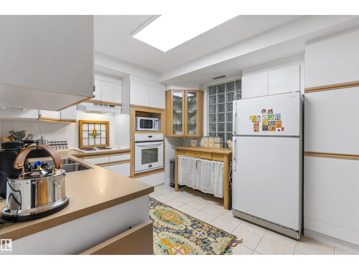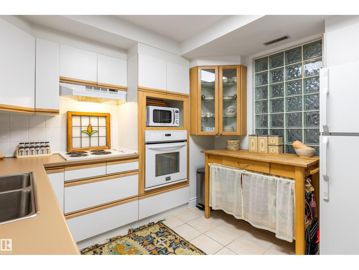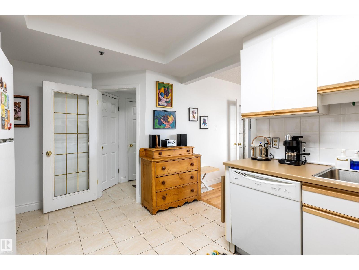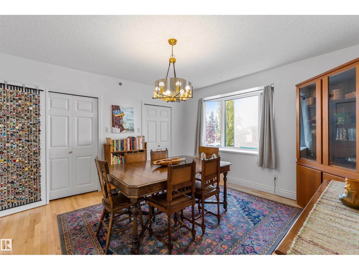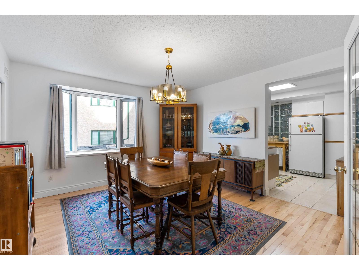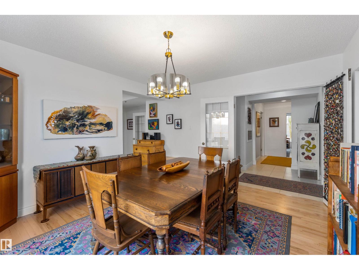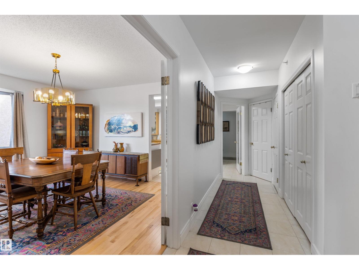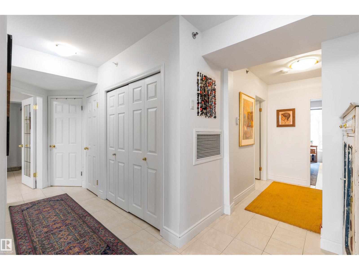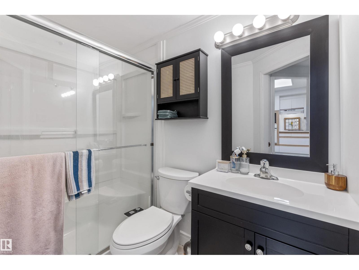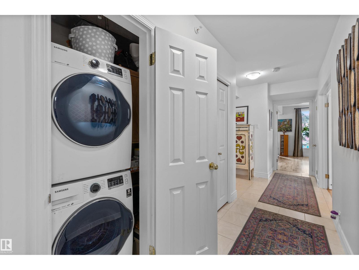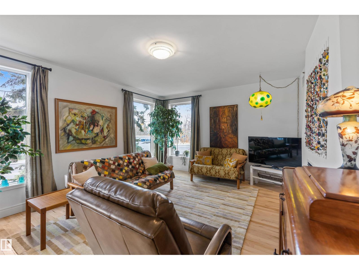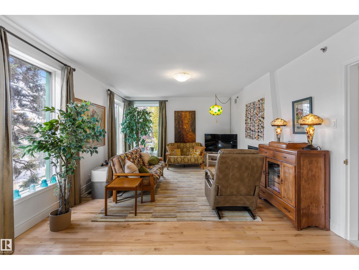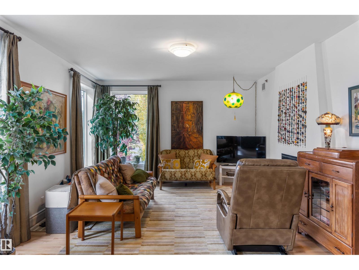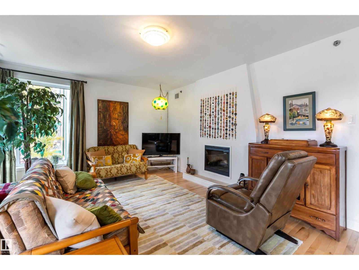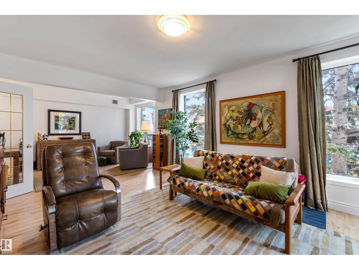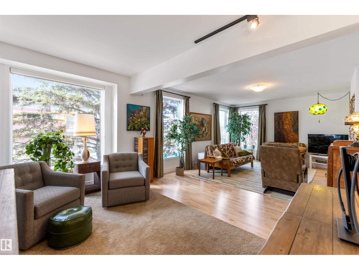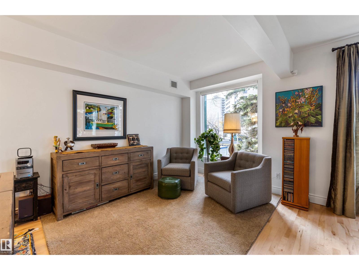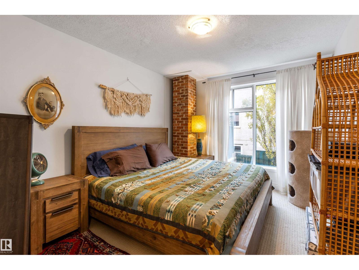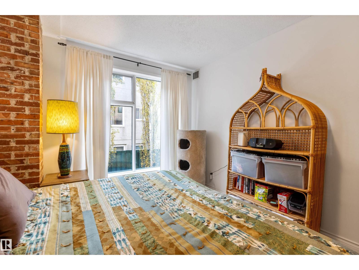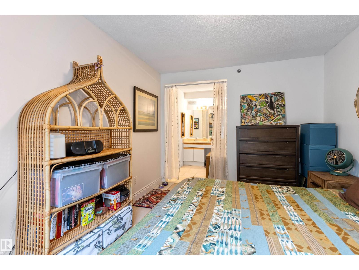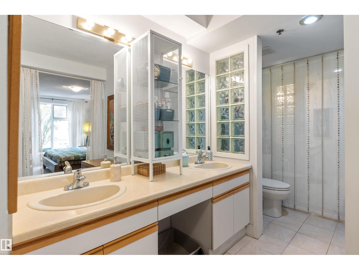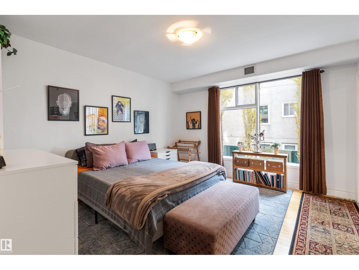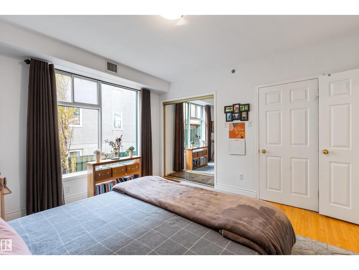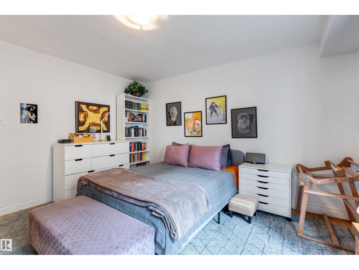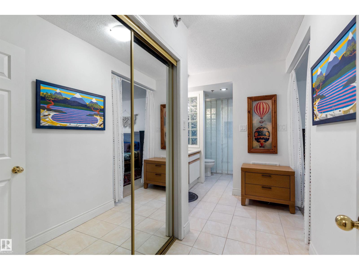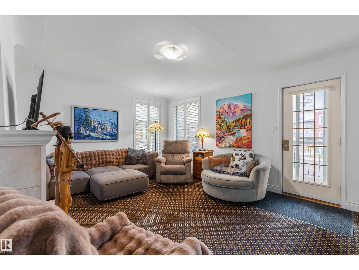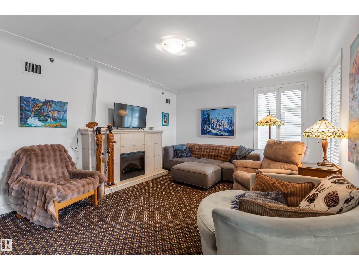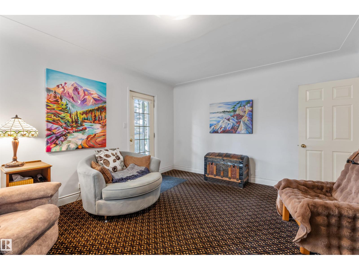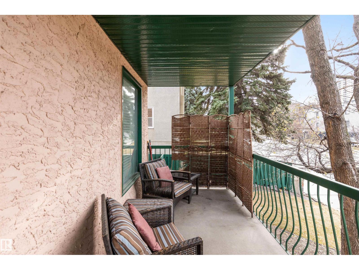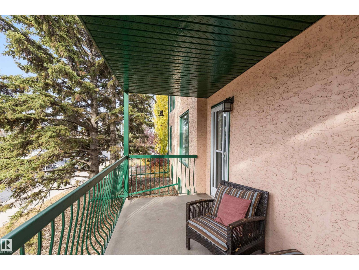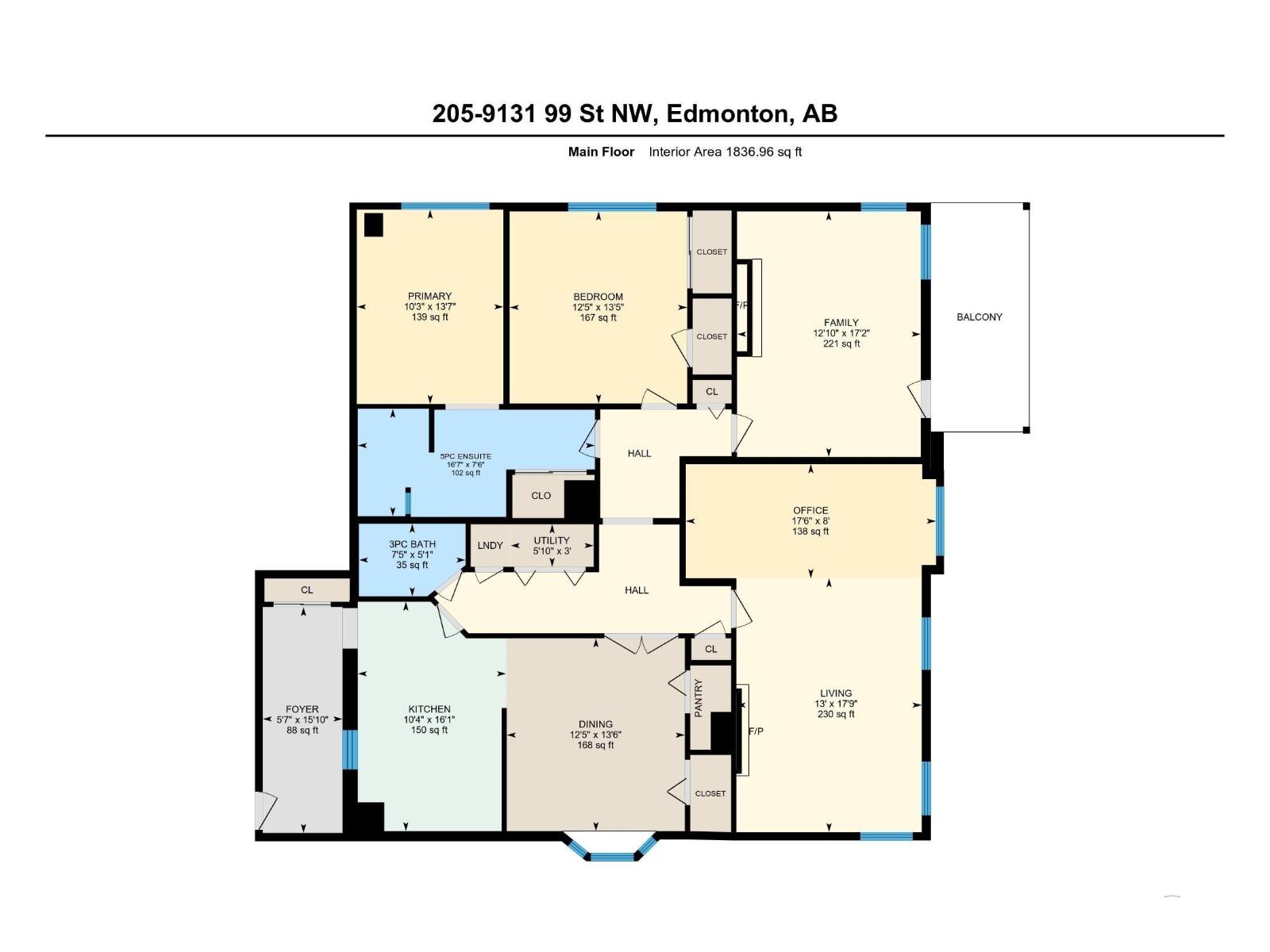#205 9131 99 St Nw Edmonton, Alberta T6E 3V9
$294,900Maintenance, Electricity, Exterior Maintenance, Heat, Insurance, Other, See Remarks, Property Management, Water
$1,422.75 Monthly
Maintenance, Electricity, Exterior Maintenance, Heat, Insurance, Other, See Remarks, Property Management, Water
$1,422.75 MonthlySteps from the Edmonton River Valley discover this SPACIOUS ONE OF A KIND CONDO in the Rembrandt. The private entrance is a beautiful spot to greet guests. The unit opens into the kitchen with European style cabinetry, tiled back splash, pot/pan drawers & loads of counter space. The dining room can easily accommodate entertaining, has HARDWOOD FLOORING & an abundance of storage with 2 closets. French doors separate the dining room from the central hall. The living room is huge with walls of windows & features a stunning electric fireplace. The living room has additional flex space on one end to accommodate an office. There are 2 BEDROOMS. The primary bedroom features a 5 piece ensuite with double sinks. There is a 3-piece bathroom, in suite laundry & a den with access to the outdoor balcony. The den has a 2nd electric fireplace. This is a unique building with only 16 suites. This is a pet friendly building. Heat & electricity are included in the condo fee. 1 assigned HEATED PARKING stall. (id:47041)
Property Details
| MLS® Number | E4463647 |
| Property Type | Single Family |
| Neigbourhood | Strathcona |
| Amenities Near By | Playground, Public Transit, Shopping, Ski Hill |
| Features | See Remarks, Ravine, Lane |
| Parking Space Total | 1 |
| View Type | Ravine View, City View |
Building
| Bathroom Total | 2 |
| Bedrooms Total | 2 |
| Appliances | Dishwasher, Hood Fan, Oven - Built-in, Refrigerator, Washer/dryer Stack-up, Stove, Window Coverings |
| Basement Type | None |
| Constructed Date | 1993 |
| Cooling Type | Central Air Conditioning |
| Fireplace Fuel | Electric |
| Fireplace Present | Yes |
| Fireplace Type | Insert |
| Heating Type | Forced Air |
| Size Interior | 1,837 Ft2 |
| Type | Apartment |
Parking
| Heated Garage | |
| Underground |
Land
| Acreage | No |
| Land Amenities | Playground, Public Transit, Shopping, Ski Hill |
| Size Irregular | 103.05 |
| Size Total | 103.05 M2 |
| Size Total Text | 103.05 M2 |
Rooms
| Level | Type | Length | Width | Dimensions |
|---|---|---|---|---|
| Main Level | Living Room | 5.42 m | 3.95 m | 5.42 m x 3.95 m |
| Main Level | Dining Room | 4.12 m | 3.8 m | 4.12 m x 3.8 m |
| Main Level | Kitchen | 4.9 m | 3.16 m | 4.9 m x 3.16 m |
| Main Level | Family Room | 5.24 m | 3.92 m | 5.24 m x 3.92 m |
| Main Level | Den | 2.43 m | 5.33 m | 2.43 m x 5.33 m |
| Main Level | Primary Bedroom | 4.15 m | 3.12 m | 4.15 m x 3.12 m |
| Main Level | Bedroom 2 | 4.1 m | 3.79 m | 4.1 m x 3.79 m |
https://www.realtor.ca/real-estate/29036501/205-9131-99-st-nw-edmonton-strathcona
