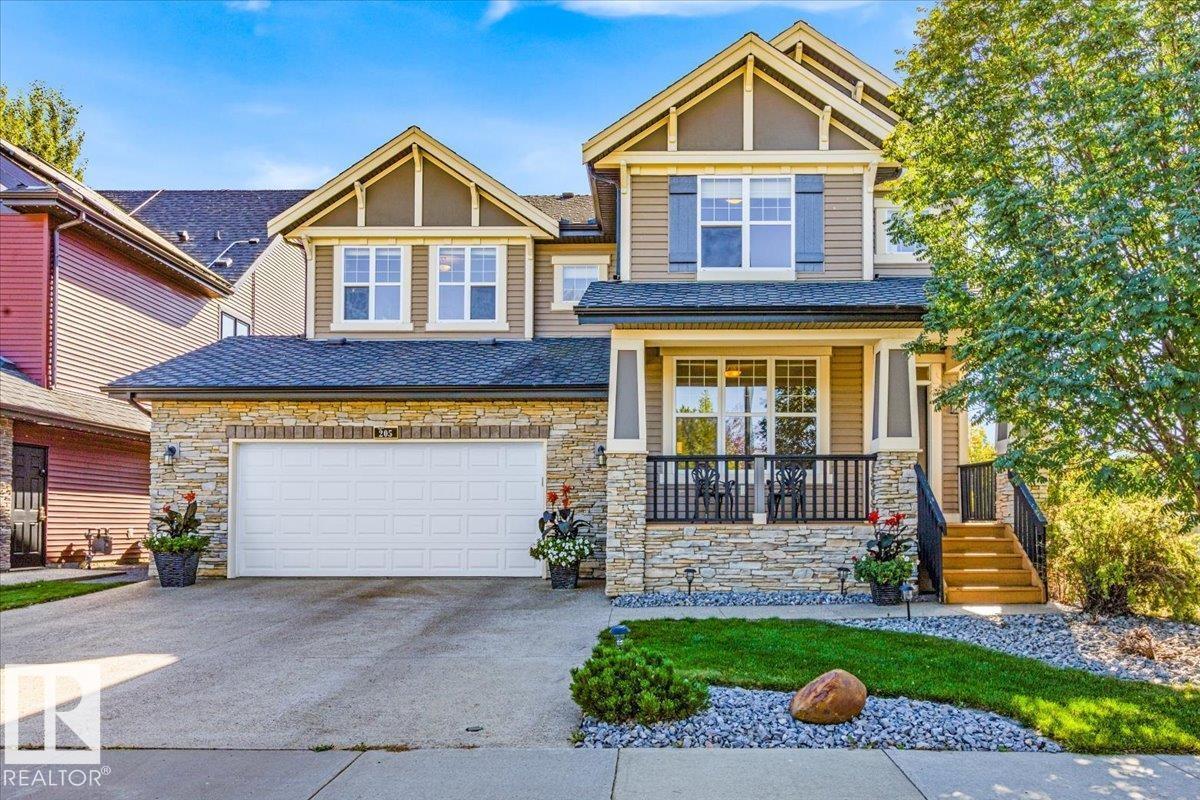4 Bedroom
3 Bathroom
2,575 ft2
Fireplace
Central Air Conditioning
Forced Air
Acreage
$818,000
A rare find in 7 Oaks of Callaghan! Nestled in one of Edmonton’s more coveted neighbourhoods, this almost 2600 sq. ft., 4-bedroom, 3-bath home blends privacy and exceptional value. Set on a huge corner lot adjacent to Blackmud Ravine, enjoy the beautiful views during a creekside walk or bike ride on the popular trail system. On the main floor, rich hardwood floors and a gas fireplace set a warm tone. The chef’s kitchen includes granite countertops, ample storage, and an island for family and friends to gather. Upstairs, a bright bonus room separates the primary suite, with 5-piece en suite and walk-in closet, from three spacious bedrooms and a convenient laundry room. Year round comfort is ensured with two furnaces, two A/C units, and a heated double garage, with hot and cold taps. This energy-efficient home includes rooftop solar panels and an unfinished basement with 9’ ceilings ready for you to add your own vision. (id:47041)
Property Details
|
MLS® Number
|
E4458266 |
|
Property Type
|
Single Family |
|
Neigbourhood
|
Callaghan |
|
Amenities Near By
|
Airport, Park, Golf Course, Playground, Schools, Shopping |
|
Features
|
Corner Site, Ravine, Flat Site, No Back Lane, No Smoking Home, Level |
|
Structure
|
Deck, Porch |
|
View Type
|
Ravine View |
Building
|
Bathroom Total
|
3 |
|
Bedrooms Total
|
4 |
|
Amenities
|
Ceiling - 9ft, Vinyl Windows |
|
Appliances
|
Alarm System, Dishwasher, Dryer, Garage Door Opener Remote(s), Microwave Range Hood Combo, Refrigerator, Stove, Washer, Window Coverings |
|
Basement Development
|
Unfinished |
|
Basement Type
|
Full (unfinished) |
|
Constructed Date
|
2008 |
|
Construction Style Attachment
|
Detached |
|
Cooling Type
|
Central Air Conditioning |
|
Fire Protection
|
Smoke Detectors |
|
Fireplace Fuel
|
Gas |
|
Fireplace Present
|
Yes |
|
Fireplace Type
|
Unknown |
|
Half Bath Total
|
1 |
|
Heating Type
|
Forced Air |
|
Stories Total
|
2 |
|
Size Interior
|
2,575 Ft2 |
|
Type
|
House |
Parking
|
Attached Garage
|
|
|
Heated Garage
|
|
Land
|
Acreage
|
Yes |
|
Fence Type
|
Fence |
|
Land Amenities
|
Airport, Park, Golf Course, Playground, Schools, Shopping |
|
Size Irregular
|
853505 |
|
Size Total
|
853505 M2 |
|
Size Total Text
|
853505 M2 |
Rooms
| Level |
Type |
Length |
Width |
Dimensions |
|
Main Level |
Living Room |
|
|
27'6" x 17'5" |
|
Main Level |
Dining Room |
|
|
15'5" x 9'7" |
|
Main Level |
Kitchen |
|
|
13' x 9'7" |
|
Main Level |
Office |
|
|
11'5 x 13'11 |
|
Upper Level |
Family Room |
|
|
12'11" x 15'8 |
|
Upper Level |
Primary Bedroom |
|
|
12'10" x 13'5 |
|
Upper Level |
Bedroom 2 |
|
|
9'11" x 11'10 |
|
Upper Level |
Bedroom 3 |
|
|
11'5" x 9'11" |
|
Upper Level |
Bedroom 4 |
|
|
13'9" x 12'3" |
|
Upper Level |
Laundry Room |
|
|
7'11" x 7'10" |
https://www.realtor.ca/real-estate/28879439/205-callaghan-dr-sw-edmonton-callaghan




































































