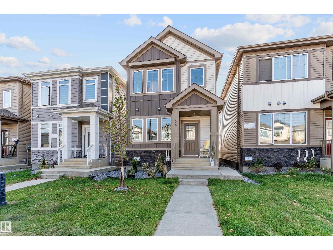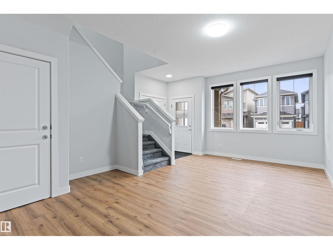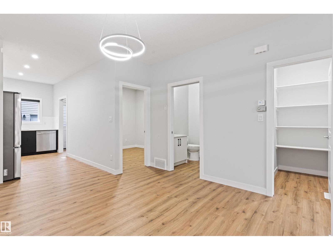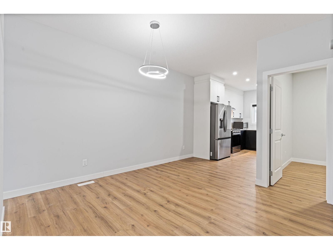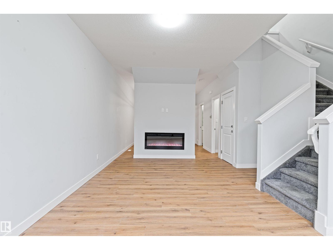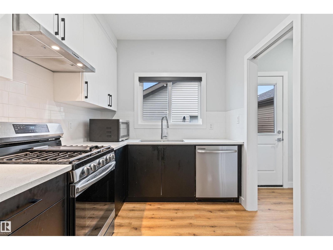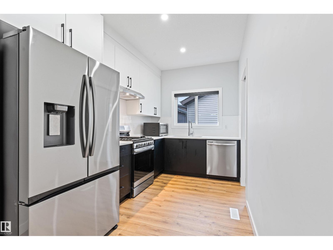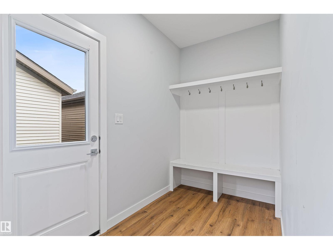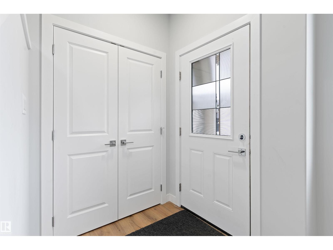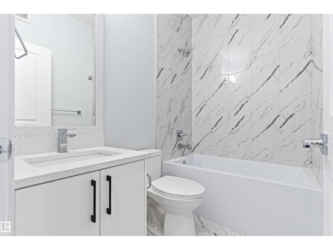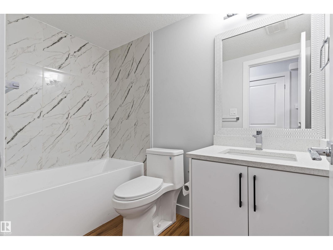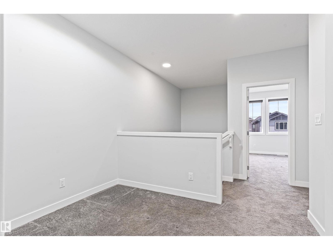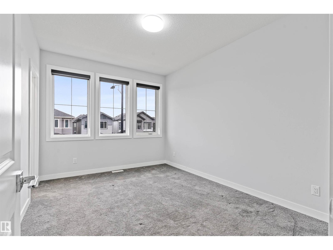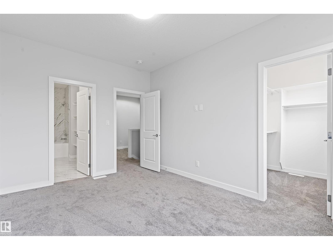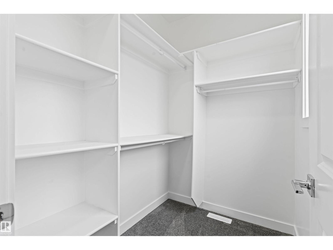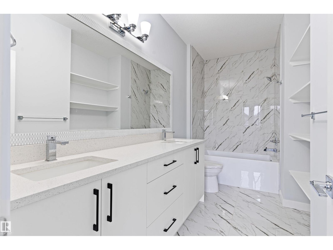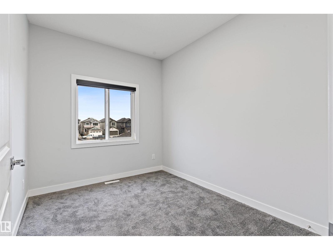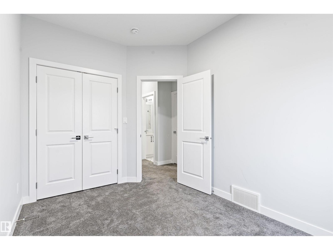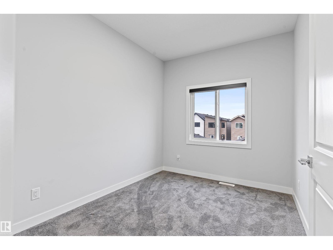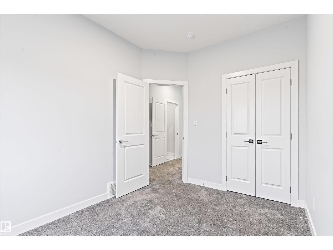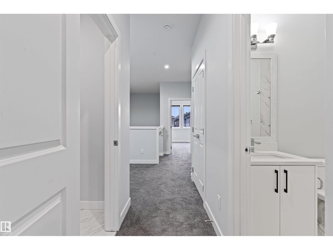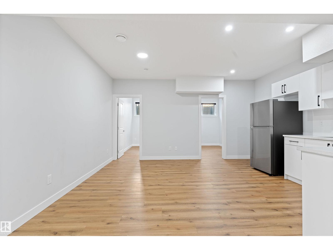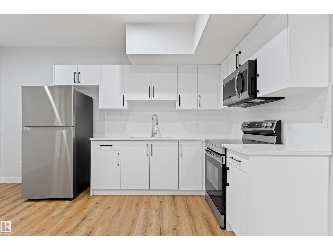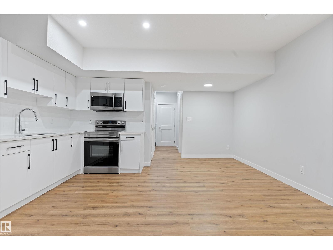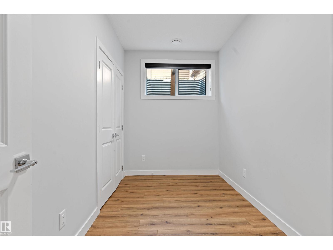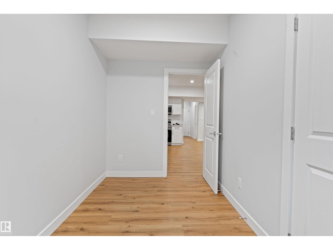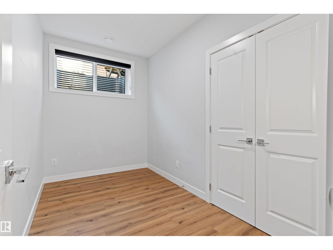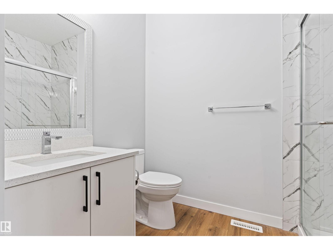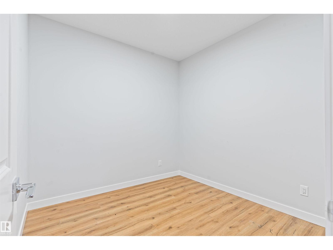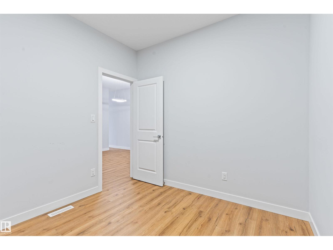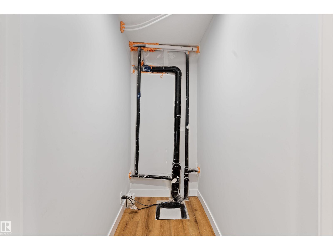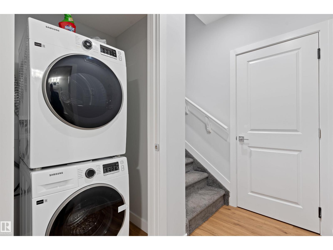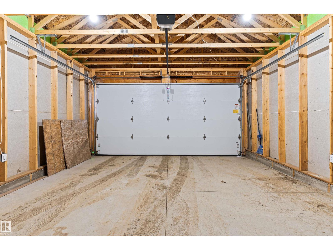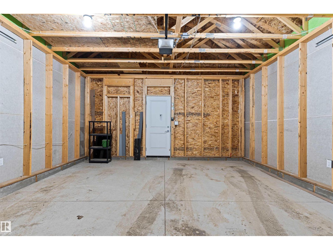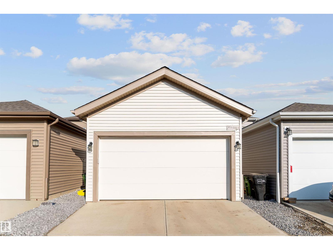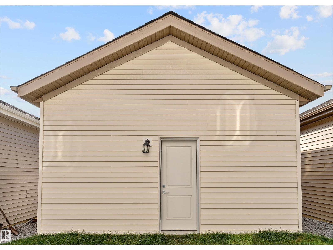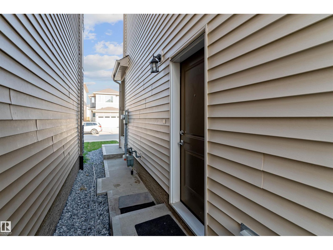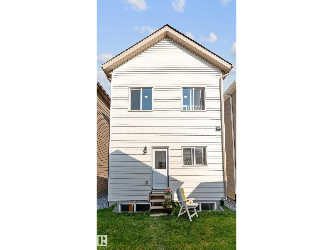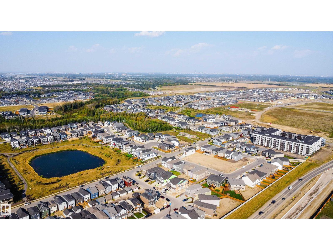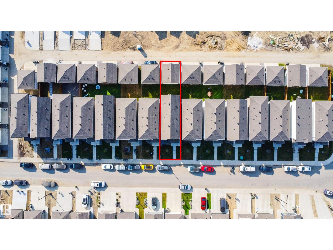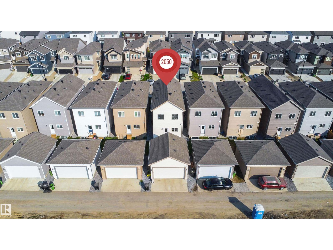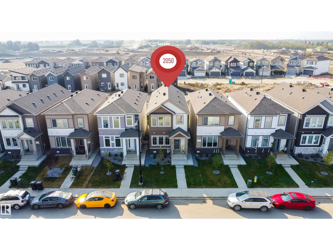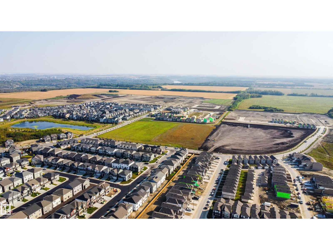5 Bedroom
4 Bathroom
1,708 ft2
Fireplace
Forced Air
$565,000
Welcome to this stunning and spacious detach home in the desirable NEW COMMUNITY of Stillwater. The main floor features an open-concept living and dining area, a modern kitchen, a convenient mudroom, and a versatile den that can be used as a home office. You’ll also find FULL BATHROOM, storage space, and a welcoming foyer. Upstairs, the primary bedroom offers a walk-in closet and a luxurious 5-piece ensuite. Two additional bedrooms, a full bathroom, a laundry room, and a bright loft complete the upper level—perfect for family living. The FULLY FINISHED BASEMENT LEGAL SUITE has a PRIVATE SIDE ENTRANCE and includes its own laundry, two bedrooms, a full bathroom, a stylish kitchen, and a spacious recreation room—ideal for rental income or extended family. Additional highlights include a detached double car garage, ample storage, large windows throughout that make the home bright and airy, and FULL LANDSCAPING for outdoor enjoyment. (id:47041)
Property Details
|
MLS® Number
|
E4464606 |
|
Property Type
|
Single Family |
|
Neigbourhood
|
Stillwater |
|
Amenities Near By
|
Playground |
|
Features
|
No Animal Home, No Smoking Home |
Building
|
Bathroom Total
|
4 |
|
Bedrooms Total
|
5 |
|
Amenities
|
Ceiling - 9ft |
|
Appliances
|
Dishwasher, Dryer, Garage Door Opener, Hood Fan, Microwave Range Hood Combo, Washer/dryer Stack-up, Stove, Gas Stove(s), Washer, Window Coverings, Refrigerator |
|
Basement Development
|
Finished |
|
Basement Features
|
Suite |
|
Basement Type
|
Full (finished) |
|
Constructed Date
|
2024 |
|
Construction Style Attachment
|
Detached |
|
Fire Protection
|
Smoke Detectors |
|
Fireplace Fuel
|
Electric |
|
Fireplace Present
|
Yes |
|
Fireplace Type
|
Unknown |
|
Heating Type
|
Forced Air |
|
Stories Total
|
2 |
|
Size Interior
|
1,708 Ft2 |
|
Type
|
House |
Parking
Land
|
Acreage
|
No |
|
Land Amenities
|
Playground |
|
Size Irregular
|
235.62 |
|
Size Total
|
235.62 M2 |
|
Size Total Text
|
235.62 M2 |
Rooms
| Level |
Type |
Length |
Width |
Dimensions |
|
Basement |
Bedroom 4 |
2.03 m |
3.49 m |
2.03 m x 3.49 m |
|
Basement |
Bedroom 5 |
2.03 m |
3.49 m |
2.03 m x 3.49 m |
|
Basement |
Second Kitchen |
2.06 m |
4.54 m |
2.06 m x 4.54 m |
|
Basement |
Recreation Room |
2.71 m |
5.63 m |
2.71 m x 5.63 m |
|
Main Level |
Living Room |
3.97 m |
5.56 m |
3.97 m x 5.56 m |
|
Main Level |
Dining Room |
3.39 m |
3.79 m |
3.39 m x 3.79 m |
|
Main Level |
Kitchen |
2.33 m |
4.76 m |
2.33 m x 4.76 m |
|
Main Level |
Den |
2.78 m |
2.85 m |
2.78 m x 2.85 m |
|
Main Level |
Mud Room |
2.78 m |
1.65 m |
2.78 m x 1.65 m |
|
Main Level |
Storage |
1.73 m |
0.96 m |
1.73 m x 0.96 m |
|
Upper Level |
Family Room |
1.77 m |
2.36 m |
1.77 m x 2.36 m |
|
Upper Level |
Primary Bedroom |
3.12 m |
4.12 m |
3.12 m x 4.12 m |
|
Upper Level |
Bedroom 2 |
2.57 m |
3.43 m |
2.57 m x 3.43 m |
|
Upper Level |
Bedroom 3 |
2.59 m |
3.37 m |
2.59 m x 3.37 m |
|
Upper Level |
Loft |
1.77 m |
2.36 m |
1.77 m x 2.36 m |
https://www.realtor.ca/real-estate/29063372/2050-209a-st-nw-edmonton-stillwater
