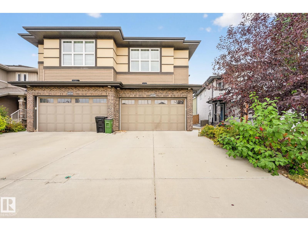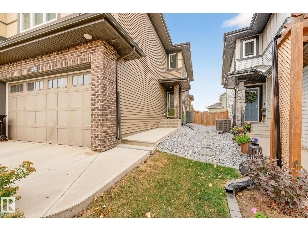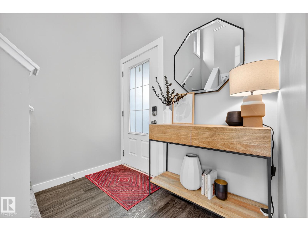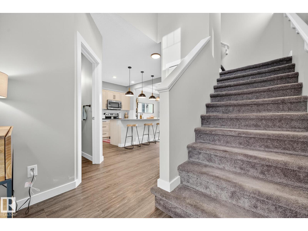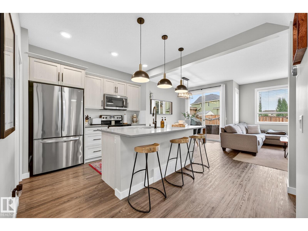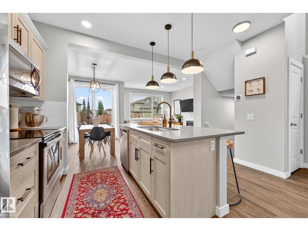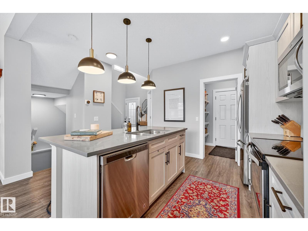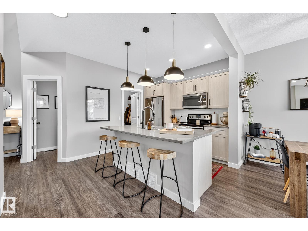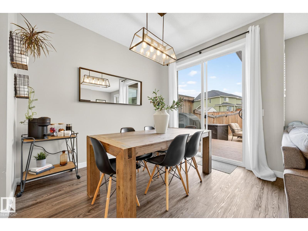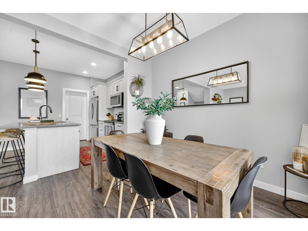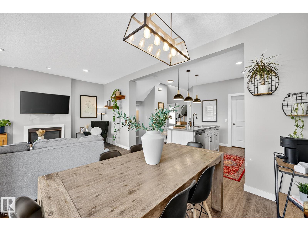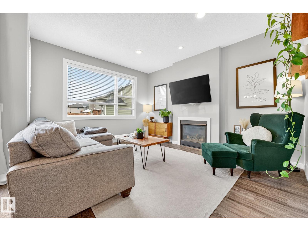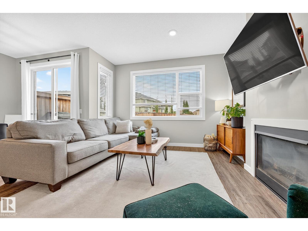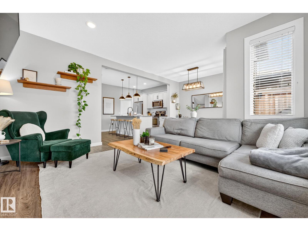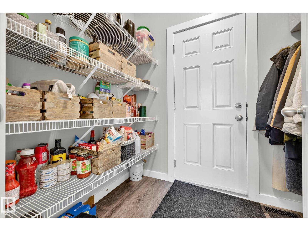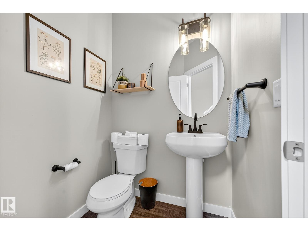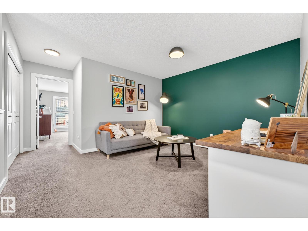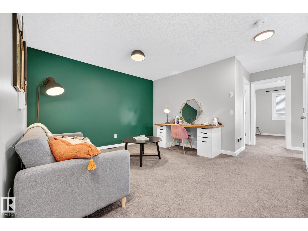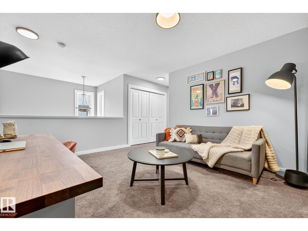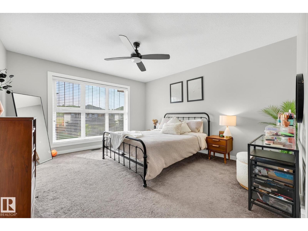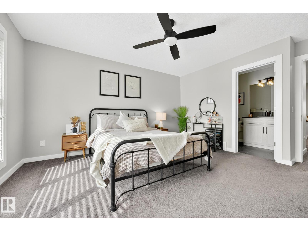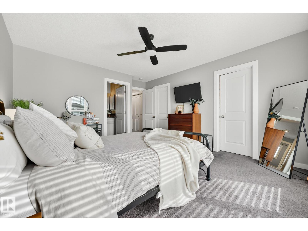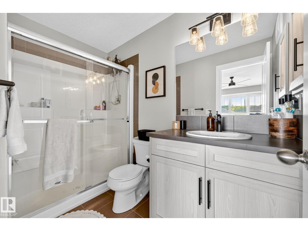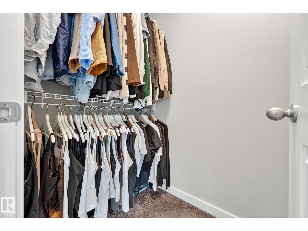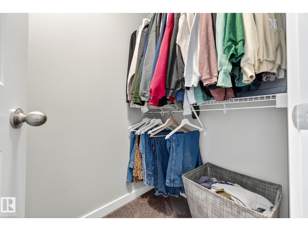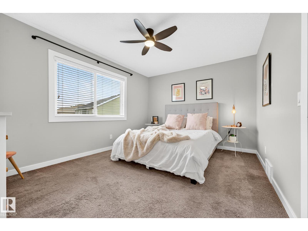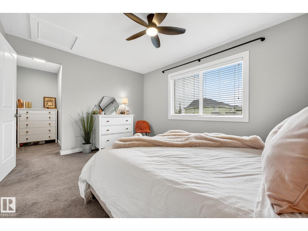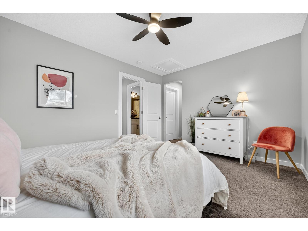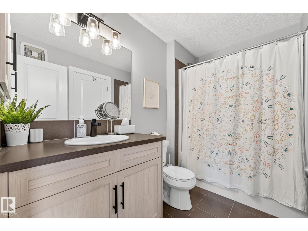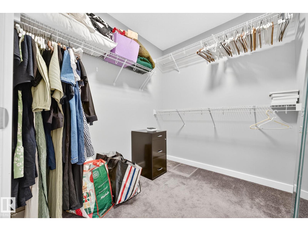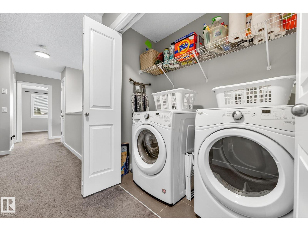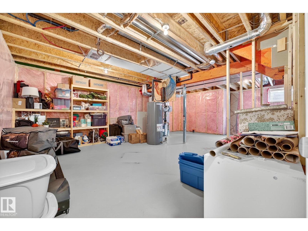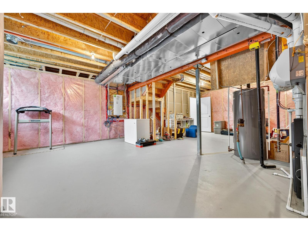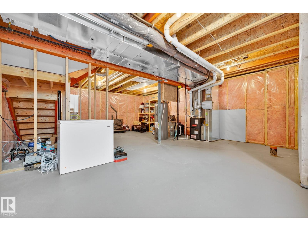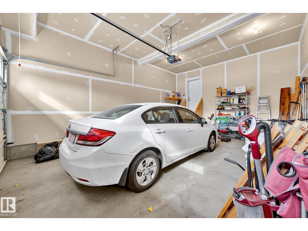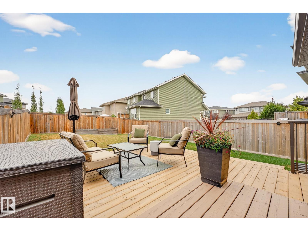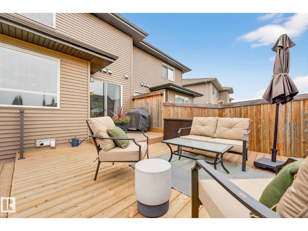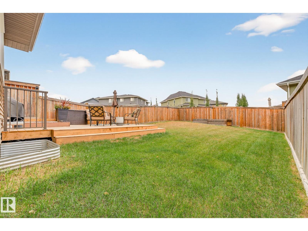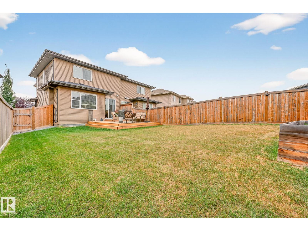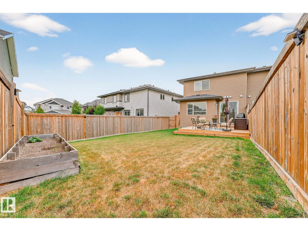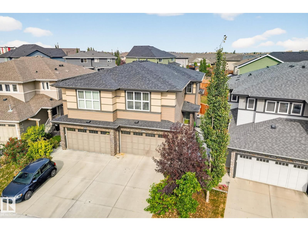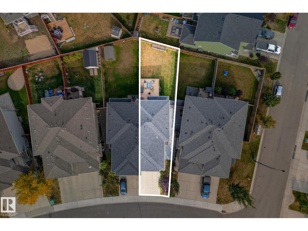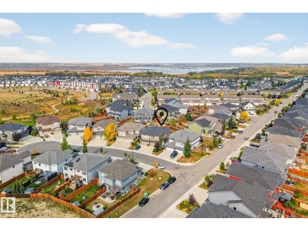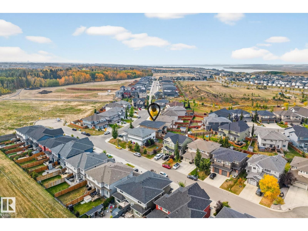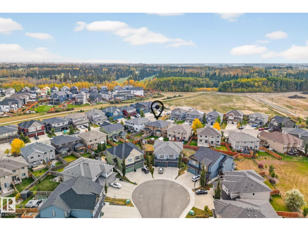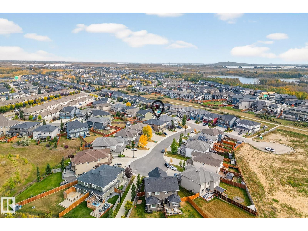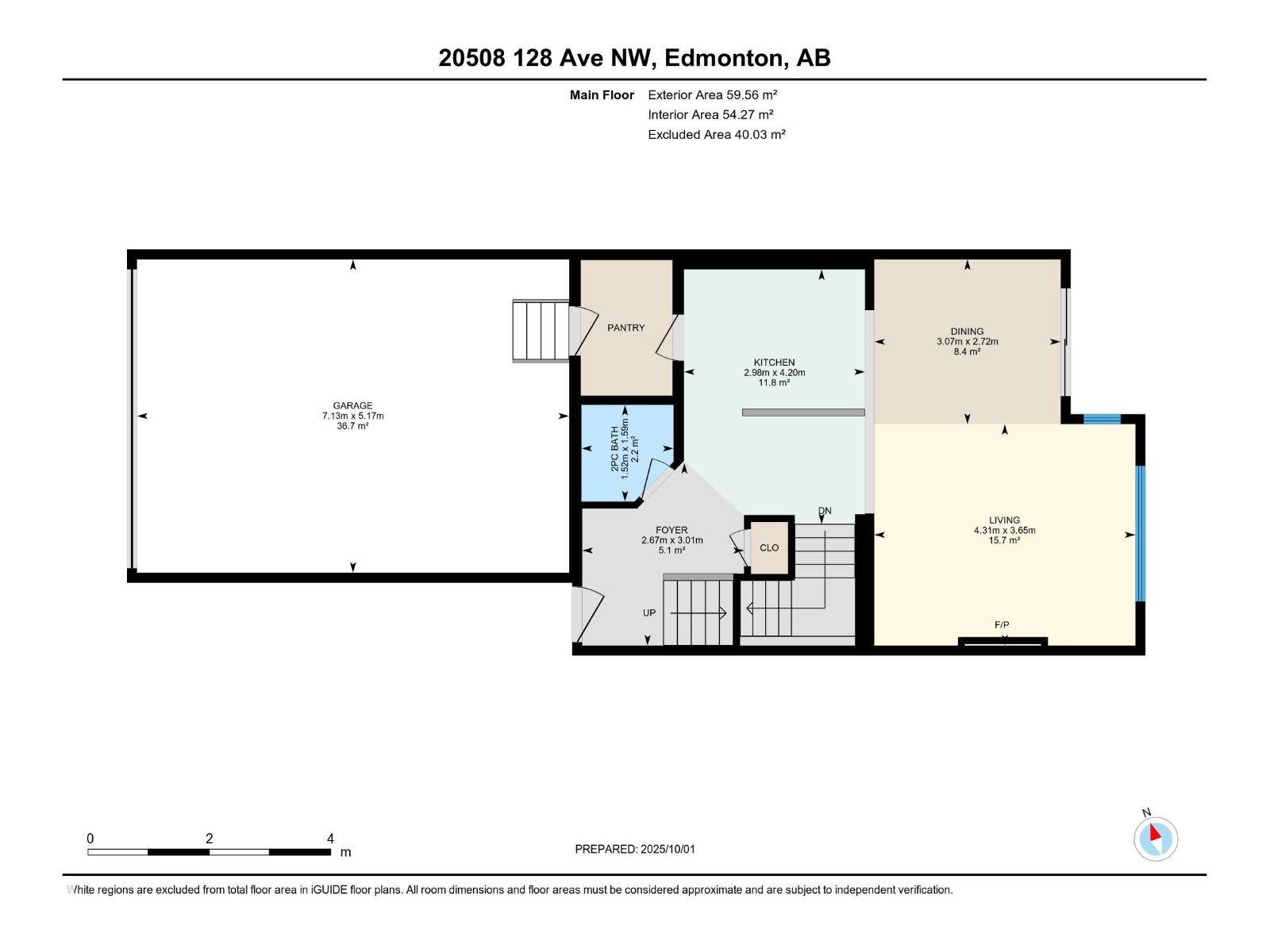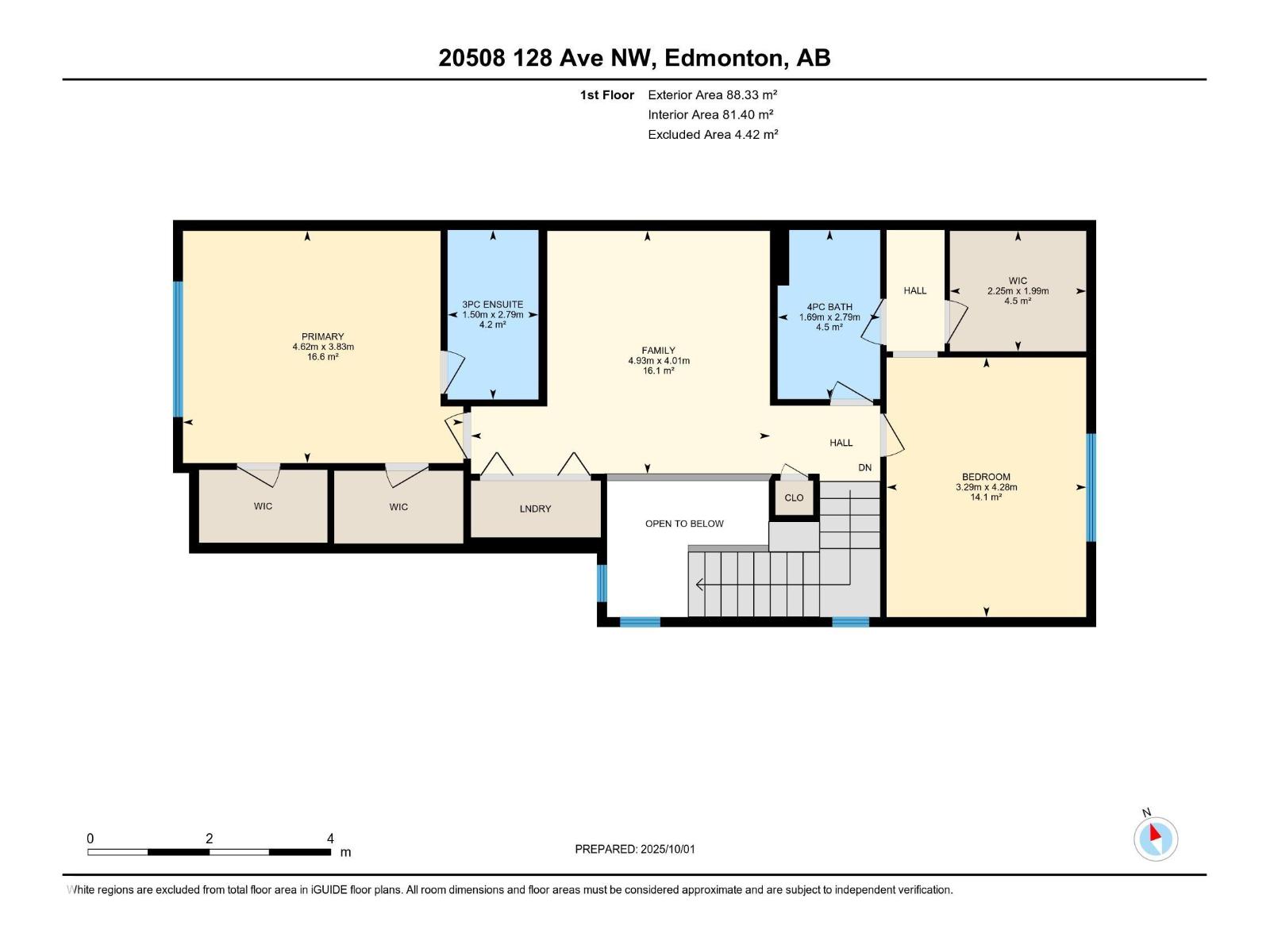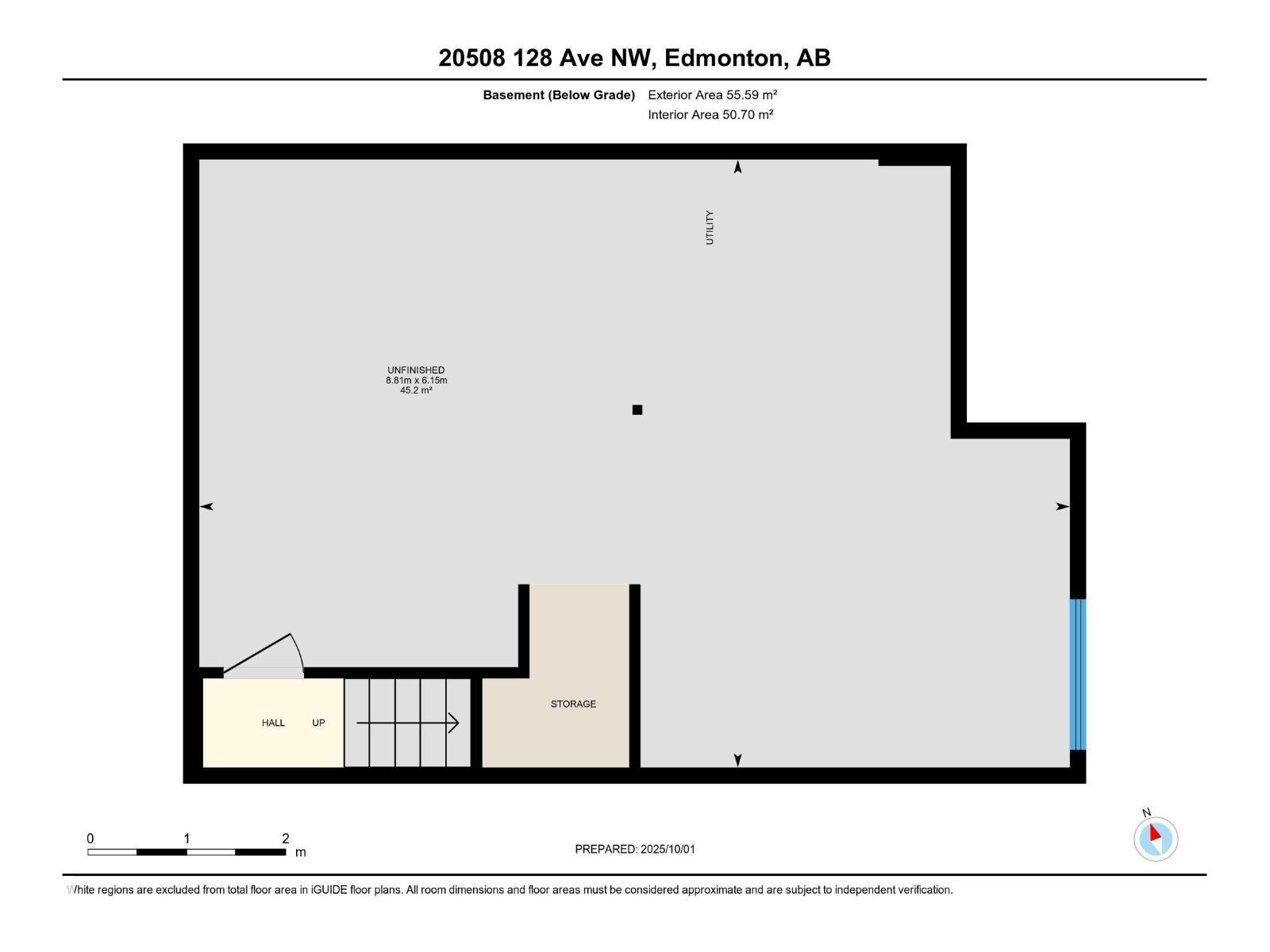2 Bedroom
3 Bathroom
1,592 ft2
Fireplace
Central Air Conditioning
Forced Air
$449,900
Welcome to this bright & well-maintained half duplex in the desirable community of Trumpeter. Offering just under 1600 sqft of functional living space, this home features an open-concept main flr with a spacious living rm, cozy gas fp & modern kitchen with stainless steel appliances & plenty of cabinet space. Upstairs, you'll find 2 generously sized bdrms, each with its own full ensuite, along with a large bonus rm—perfect for a home office, playrm or 2nd living area. With 2.5 baths in total, this layout is ideal for families, guests or shared living. The unfin bsmt offers excellent potential for future development, with space for an add’l bdrm, bath & rec area. The fully landscaped backyard incl a large deck, natural gas BBQ hookup & large deck for outdoor entertaining. Add’l features incl dbl att garage, A/C & convenient location close to Anthony Henday Dr, Yellowhead Tr, parks & walking paths. A fantastic opportunity to own a move-in-ready home in one of Edmonton’s growing family-friendly communities. (id:47041)
Property Details
|
MLS® Number
|
E4460520 |
|
Property Type
|
Single Family |
|
Neigbourhood
|
Trumpeter Area |
|
Features
|
See Remarks |
Building
|
Bathroom Total
|
3 |
|
Bedrooms Total
|
2 |
|
Appliances
|
Dishwasher, Dryer, Garage Door Opener Remote(s), Garage Door Opener, Microwave Range Hood Combo, Refrigerator, Stove, Washer, See Remarks |
|
Basement Development
|
Unfinished |
|
Basement Type
|
Partial (unfinished) |
|
Constructed Date
|
2016 |
|
Construction Style Attachment
|
Semi-detached |
|
Cooling Type
|
Central Air Conditioning |
|
Fireplace Fuel
|
Gas |
|
Fireplace Present
|
Yes |
|
Fireplace Type
|
Insert |
|
Half Bath Total
|
1 |
|
Heating Type
|
Forced Air |
|
Stories Total
|
2 |
|
Size Interior
|
1,592 Ft2 |
|
Type
|
Duplex |
Parking
Land
|
Acreage
|
No |
|
Size Irregular
|
338.18 |
|
Size Total
|
338.18 M2 |
|
Size Total Text
|
338.18 M2 |
Rooms
| Level |
Type |
Length |
Width |
Dimensions |
|
Basement |
Dining Room |
2.72 m |
3.07 m |
2.72 m x 3.07 m |
|
Main Level |
Living Room |
3.65 m |
4.31 m |
3.65 m x 4.31 m |
|
Main Level |
Kitchen |
4.2 m |
2.98 m |
4.2 m x 2.98 m |
|
Upper Level |
Family Room |
4.01 m |
4.93 m |
4.01 m x 4.93 m |
|
Upper Level |
Primary Bedroom |
3.83 m |
4.62 m |
3.83 m x 4.62 m |
|
Upper Level |
Bedroom 2 |
4.28 m |
3.29 m |
4.28 m x 3.29 m |
https://www.realtor.ca/real-estate/28944056/20508-128-av-nw-edmonton-trumpeter-area
