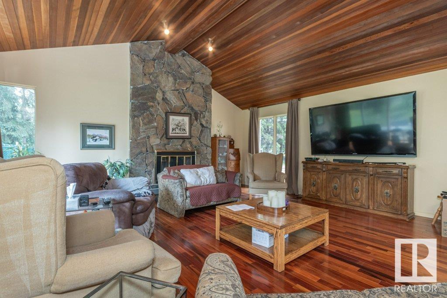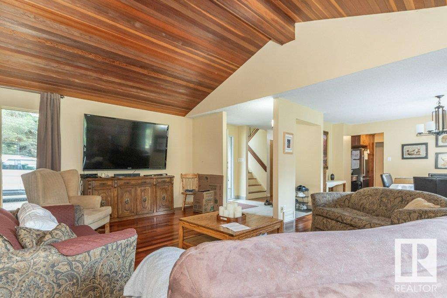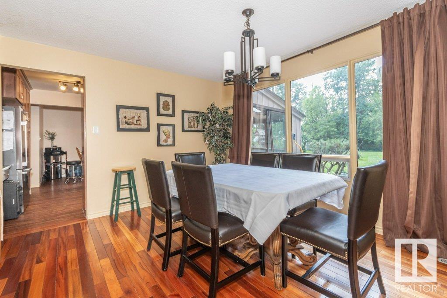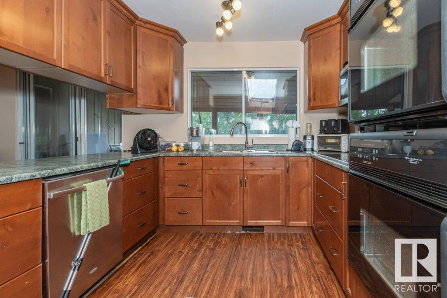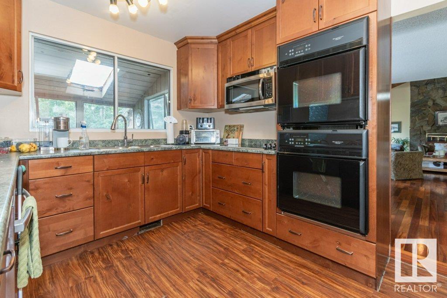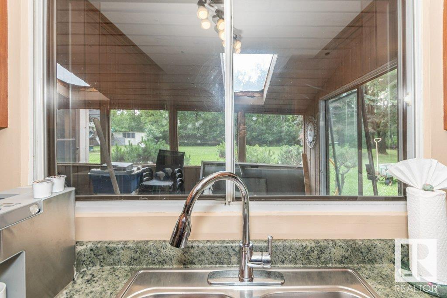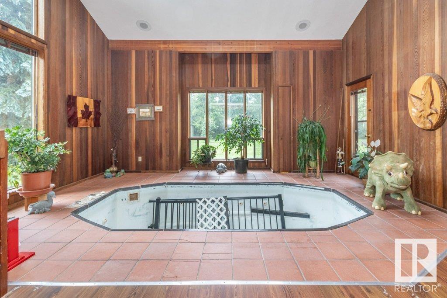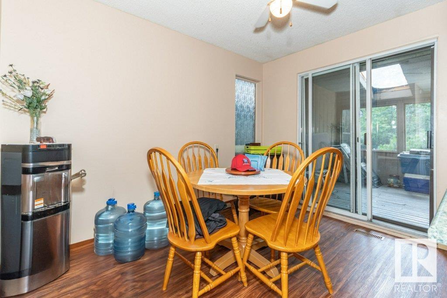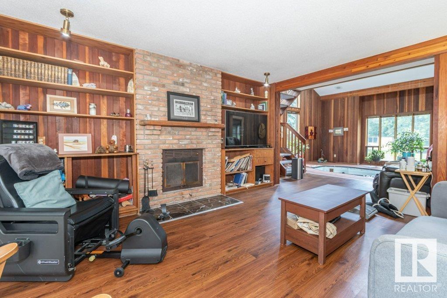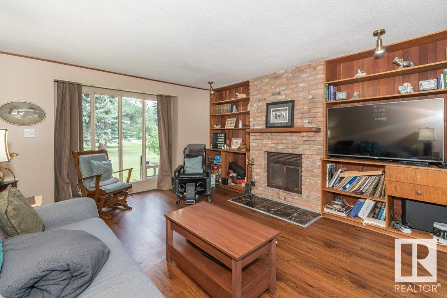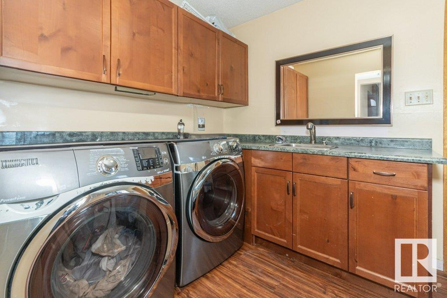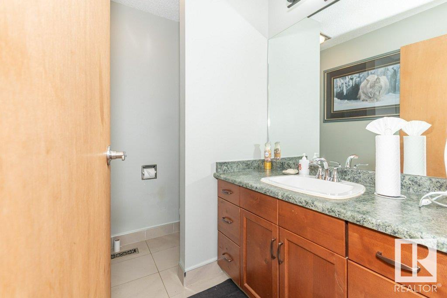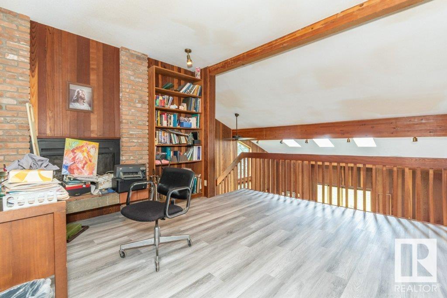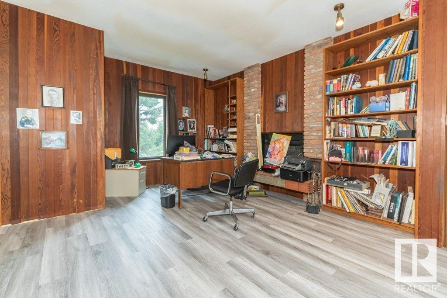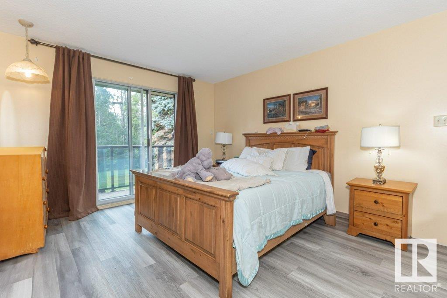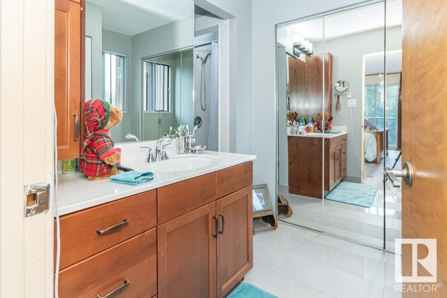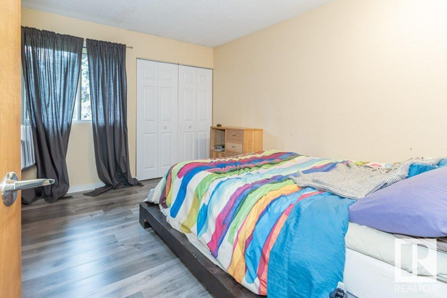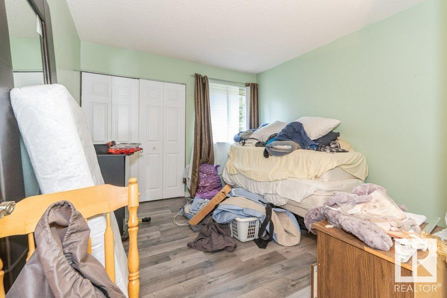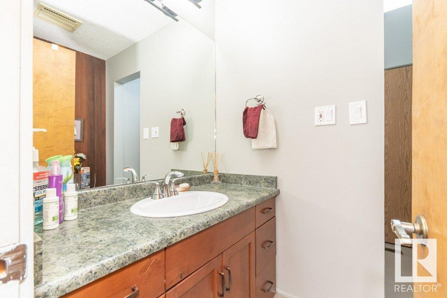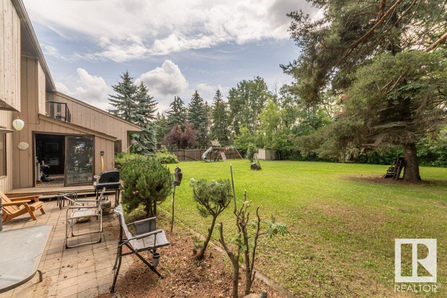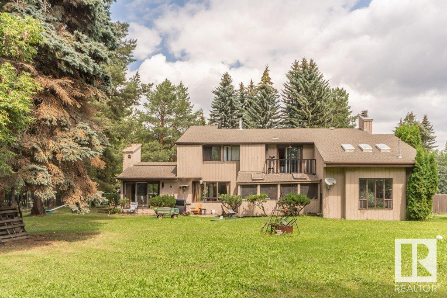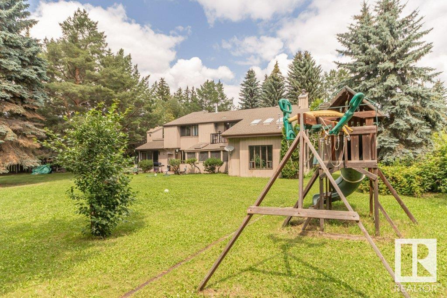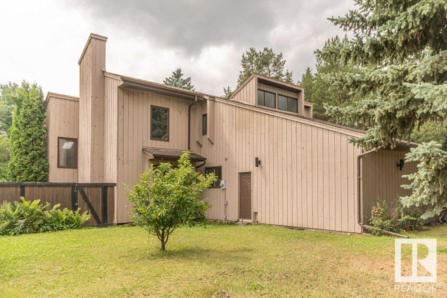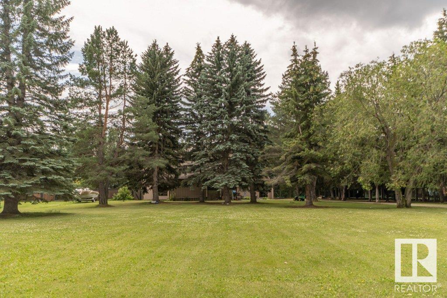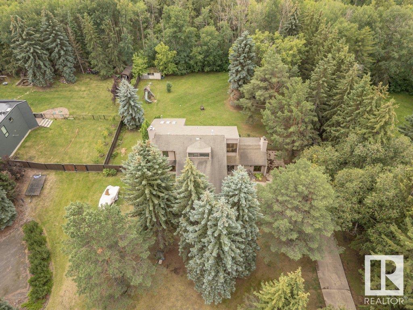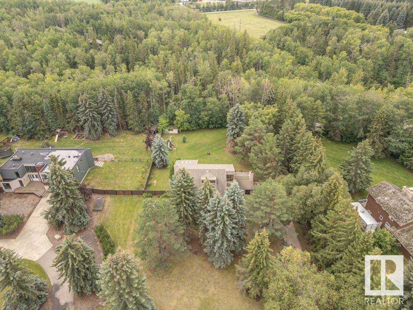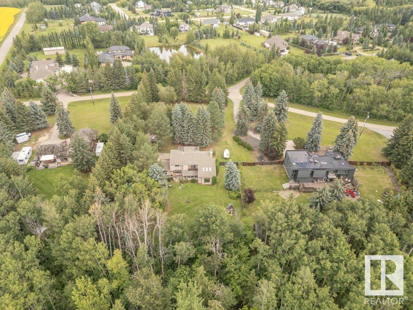3 Bedroom
3 Bathroom
3,088 ft2
Forced Air
Acreage
$950,000
Beautiful setting on the 1.03 acre lot in the City of Edmonton. This home is over 3000 sq ft and features three wood burning fireplaces. Large living area with vaulted ceilings galley kitchen family room with view into lap pool area. Large master bedroom with library area and fireplace and two additional bedrooms on the upper level. The basement is unspoiled and ready for development. Time to renovated or hold for future estate. (id:47041)
Property Details
|
MLS® Number
|
E4449231 |
|
Property Type
|
Single Family |
|
Neigbourhood
|
Riverview Area |
|
Amenities Near By
|
Park |
|
Features
|
Cul-de-sac, Private Setting, See Remarks, Ravine, Flat Site, No Back Lane, Park/reserve, No Smoking Home, Environmental Reserve |
|
View Type
|
Ravine View |
Building
|
Bathroom Total
|
3 |
|
Bedrooms Total
|
3 |
|
Appliances
|
Dishwasher, Dryer, Fan, Garage Door Opener, Garburator, Oven - Built-in, Refrigerator, Storage Shed, Stove, Washer |
|
Basement Development
|
Unfinished |
|
Basement Type
|
Full (unfinished) |
|
Ceiling Type
|
Vaulted |
|
Constructed Date
|
1978 |
|
Construction Style Attachment
|
Detached |
|
Half Bath Total
|
1 |
|
Heating Type
|
Forced Air |
|
Stories Total
|
2 |
|
Size Interior
|
3,088 Ft2 |
|
Type
|
House |
Parking
Land
|
Acreage
|
Yes |
|
Land Amenities
|
Park |
|
Size Irregular
|
4155.09 |
|
Size Total
|
4155.09 M2 |
|
Size Total Text
|
4155.09 M2 |
Rooms
| Level |
Type |
Length |
Width |
Dimensions |
|
Main Level |
Living Room |
4.12 m |
4.77 m |
4.12 m x 4.77 m |
|
Main Level |
Dining Room |
3.66 m |
3.67 m |
3.66 m x 3.67 m |
|
Main Level |
Kitchen |
2.77 m |
3.99 m |
2.77 m x 3.99 m |
|
Main Level |
Family Room |
5.83 m |
5.87 m |
5.83 m x 5.87 m |
|
Upper Level |
Primary Bedroom |
3.74 m |
4.78 m |
3.74 m x 4.78 m |
|
Upper Level |
Bedroom 2 |
3.03 m |
3.72 m |
3.03 m x 3.72 m |
|
Upper Level |
Bedroom 3 |
3.02 m |
3.69 m |
3.02 m x 3.69 m |
|
Upper Level |
Library |
4.14 m |
5.49 m |
4.14 m x 5.49 m |
https://www.realtor.ca/real-estate/28643907/20515-5-av-sw-sw-edmonton-riverview-area





