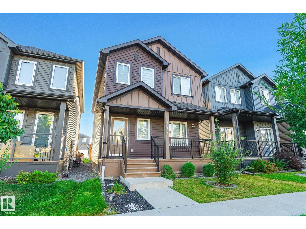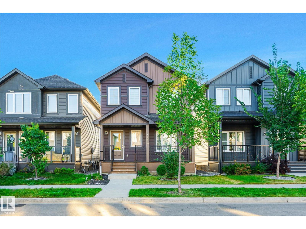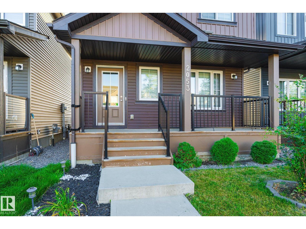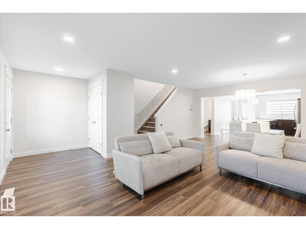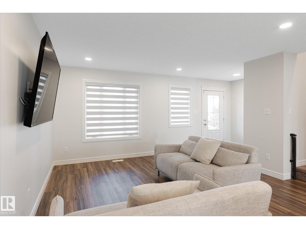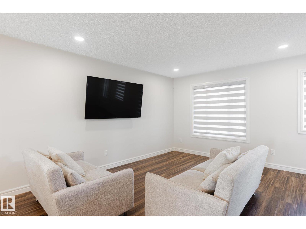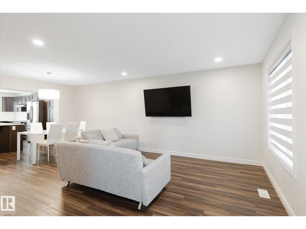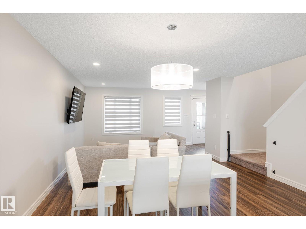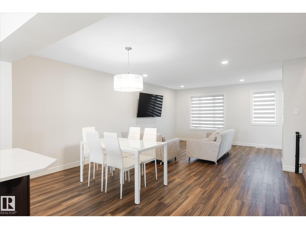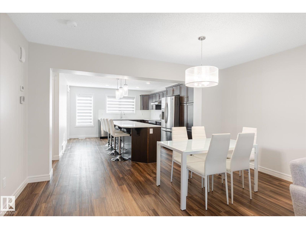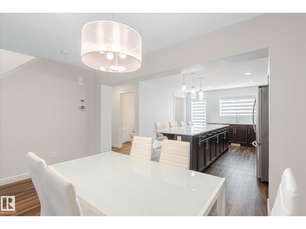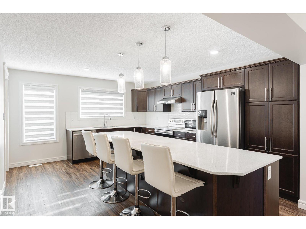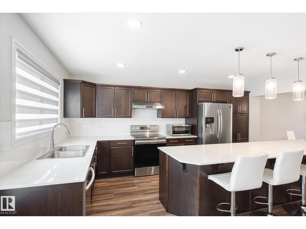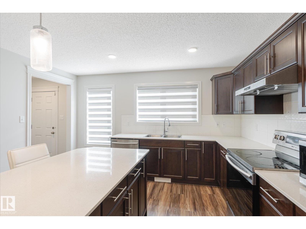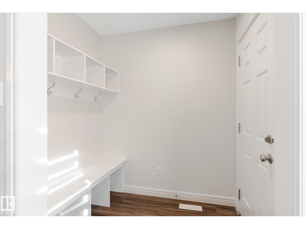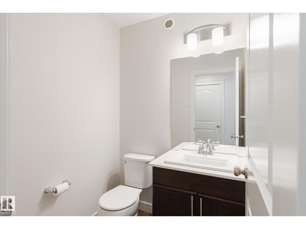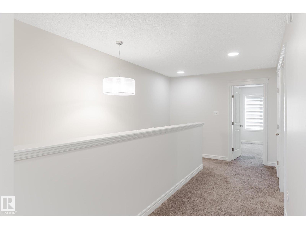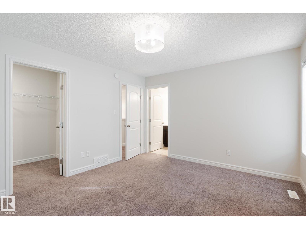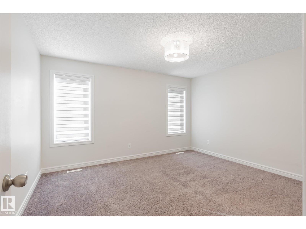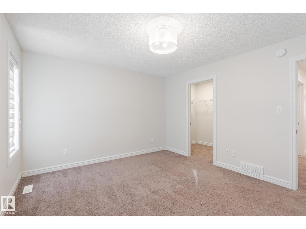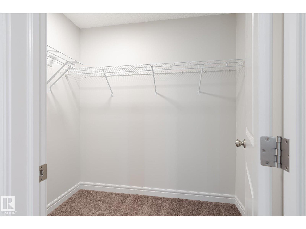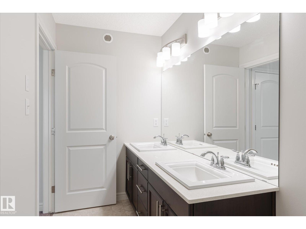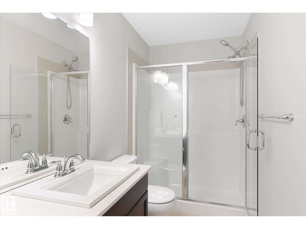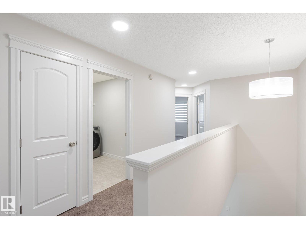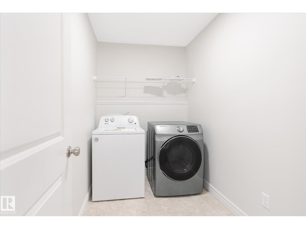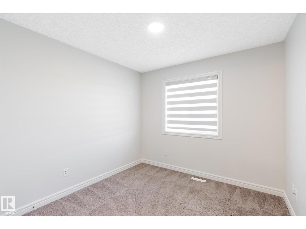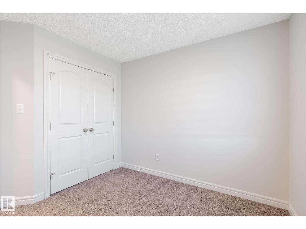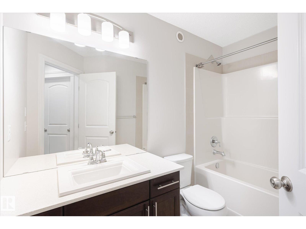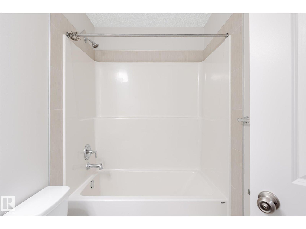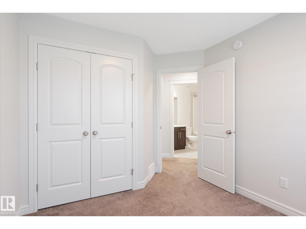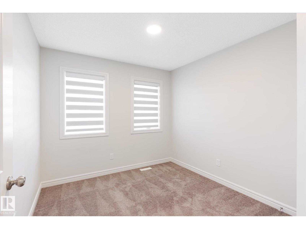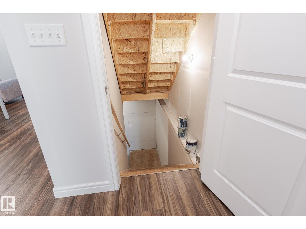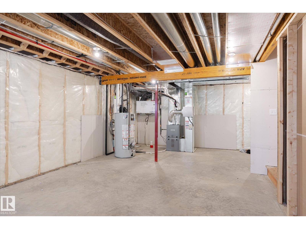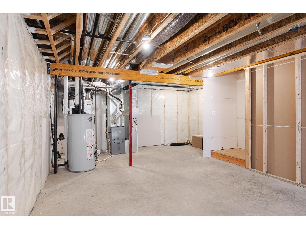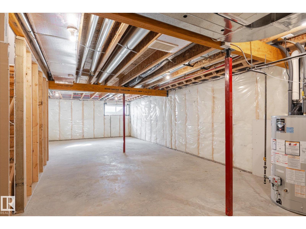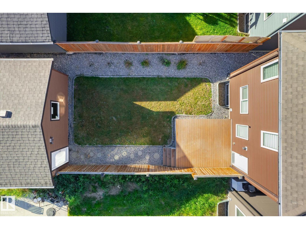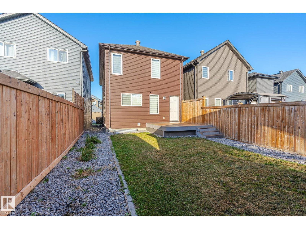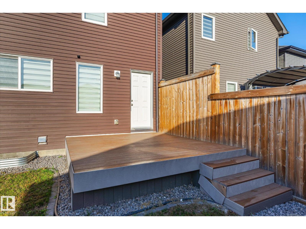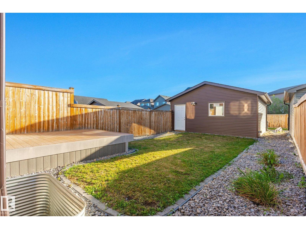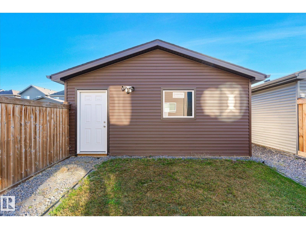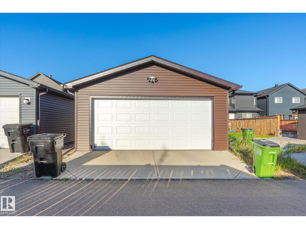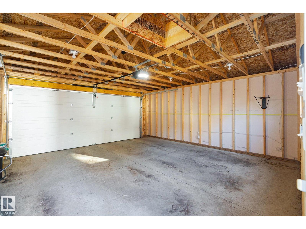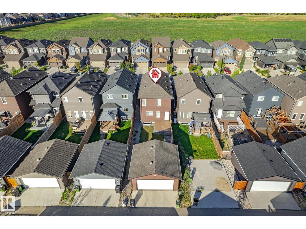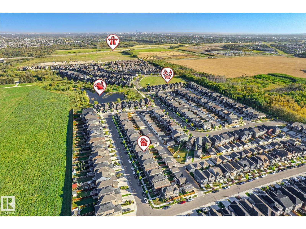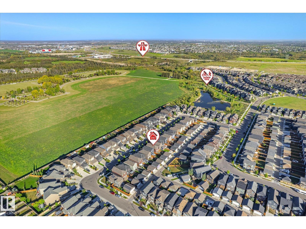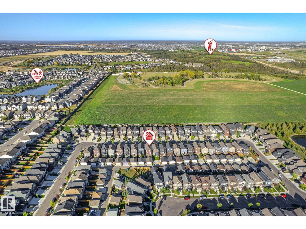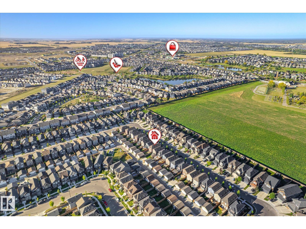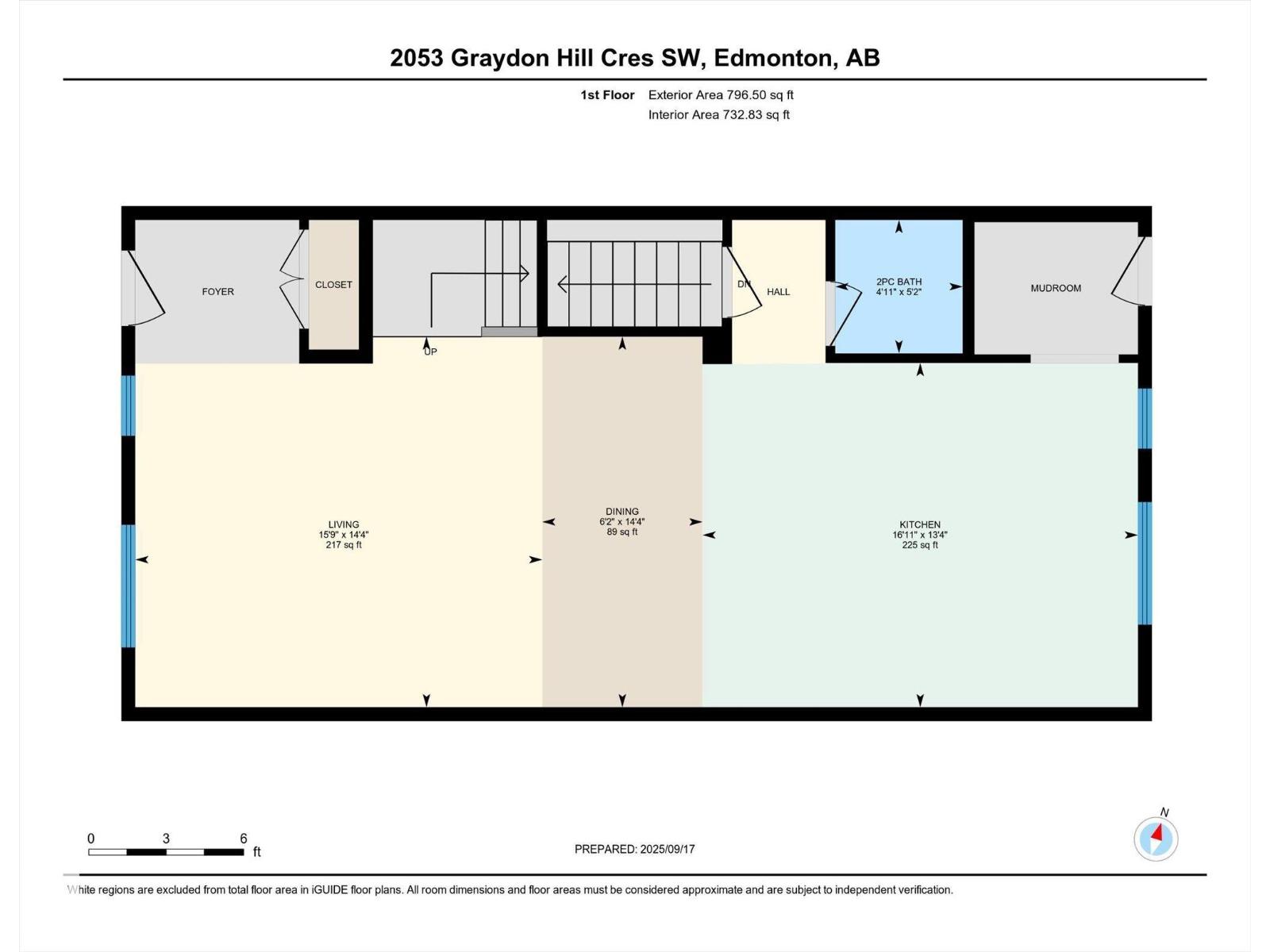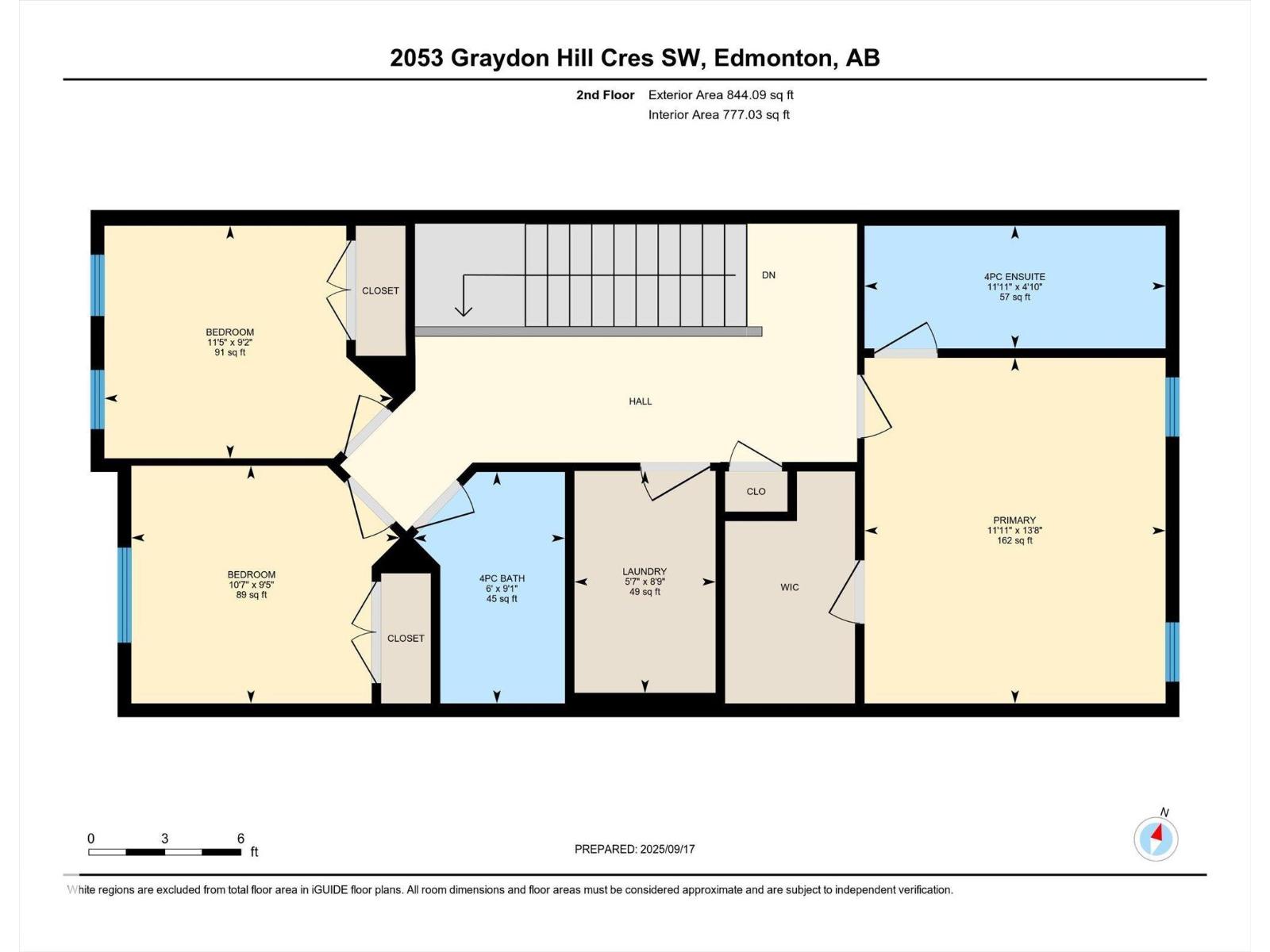3 Bedroom
3 Bathroom
1,641 ft2
Central Air Conditioning
Forced Air
$470,000
Ready for your family to move in and enjoy! Located in the quiet community of Graydon Hill, this 3 bedroom 2.5 bathroom two storey single family home is packed with value. Built in 2019 and complete with central a/c, window coverings, composite deck, and double attached garage, you'll appreciate over 1600 sqr ft of living space. The main floor is open concept and features a generous sized kitchen with massive island - finished with quartz countertops and stainless steel appliances. The half bath, back mudroom, living and dining space complete the first floor's very functional and family friendly layout. Upstairs be impressed by the LAUNDRY ROOM aside a main bathroom and 3 bedrooms including the primary with walk in closet and ensuite. Quartz counters carry throughout all bathrooms in this home. With a landscaped yard, front veranda, and charming curb appeal - this home is functional and affordable for buyers of varying needs. Quick possession available! (id:47041)
Open House
This property has open houses!
Starts at:
12:00 pm
Ends at:
2:00 pm
Property Details
|
MLS® Number
|
E4458341 |
|
Property Type
|
Single Family |
|
Neigbourhood
|
Graydon Hill |
|
Amenities Near By
|
Airport, Playground, Public Transit, Schools, Shopping |
|
Features
|
Flat Site, No Smoking Home |
|
Parking Space Total
|
2 |
|
Structure
|
Deck, Porch |
Building
|
Bathroom Total
|
3 |
|
Bedrooms Total
|
3 |
|
Appliances
|
Dishwasher, Dryer, Hood Fan, Microwave, Refrigerator, Stove, Washer, Window Coverings |
|
Basement Development
|
Unfinished |
|
Basement Type
|
Full (unfinished) |
|
Constructed Date
|
2019 |
|
Construction Style Attachment
|
Detached |
|
Cooling Type
|
Central Air Conditioning |
|
Half Bath Total
|
1 |
|
Heating Type
|
Forced Air |
|
Stories Total
|
2 |
|
Size Interior
|
1,641 Ft2 |
|
Type
|
House |
Parking
Land
|
Acreage
|
No |
|
Fence Type
|
Fence |
|
Land Amenities
|
Airport, Playground, Public Transit, Schools, Shopping |
|
Size Irregular
|
269.4 |
|
Size Total
|
269.4 M2 |
|
Size Total Text
|
269.4 M2 |
Rooms
| Level |
Type |
Length |
Width |
Dimensions |
|
Main Level |
Living Room |
4.38 m |
4.81 m |
4.38 m x 4.81 m |
|
Main Level |
Dining Room |
4.38 m |
1.89 m |
4.38 m x 1.89 m |
|
Main Level |
Kitchen |
4.06 m |
5.14 m |
4.06 m x 5.14 m |
|
Upper Level |
Primary Bedroom |
4.15 m |
3.62 m |
4.15 m x 3.62 m |
|
Upper Level |
Bedroom 2 |
2.79 m |
3.47 m |
2.79 m x 3.47 m |
|
Upper Level |
Bedroom 3 |
2.86 m |
3.22 m |
2.86 m x 3.22 m |
|
Upper Level |
Laundry Room |
2.67 m |
1.7 m |
2.67 m x 1.7 m |
https://www.realtor.ca/real-estate/28881819/2053-graydon-hill-cr-sw-edmonton-graydon-hill
