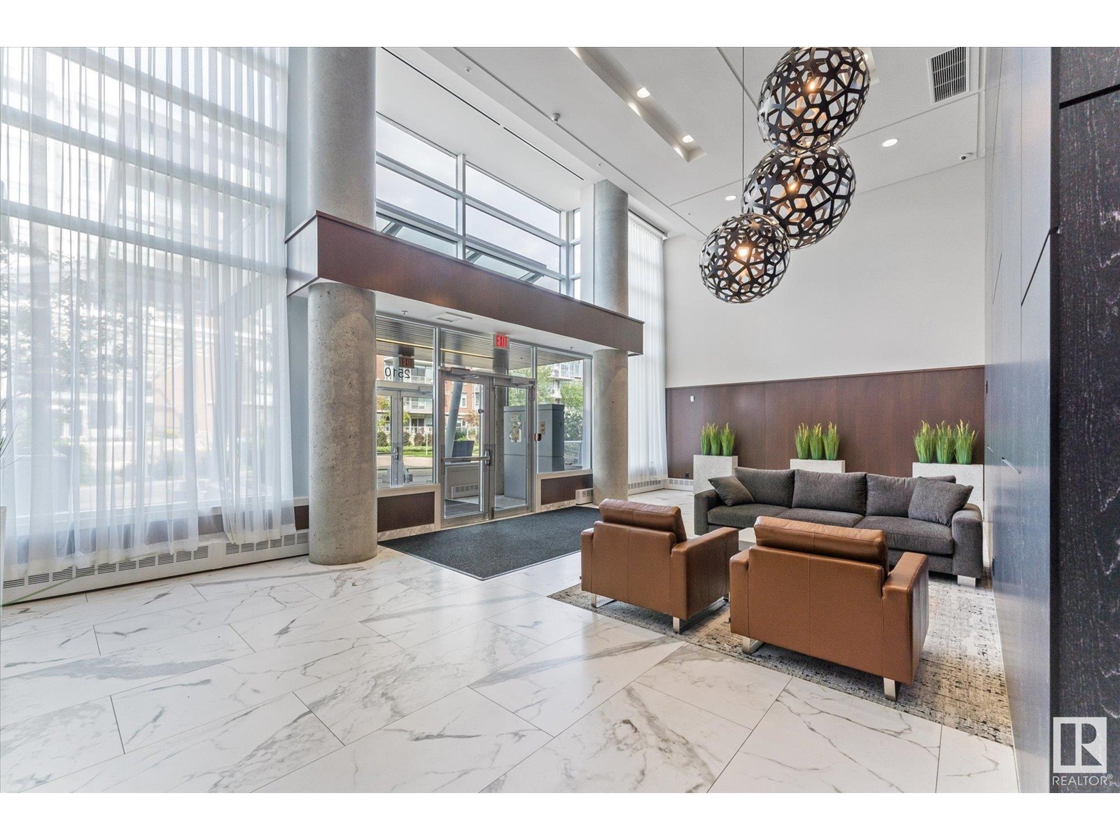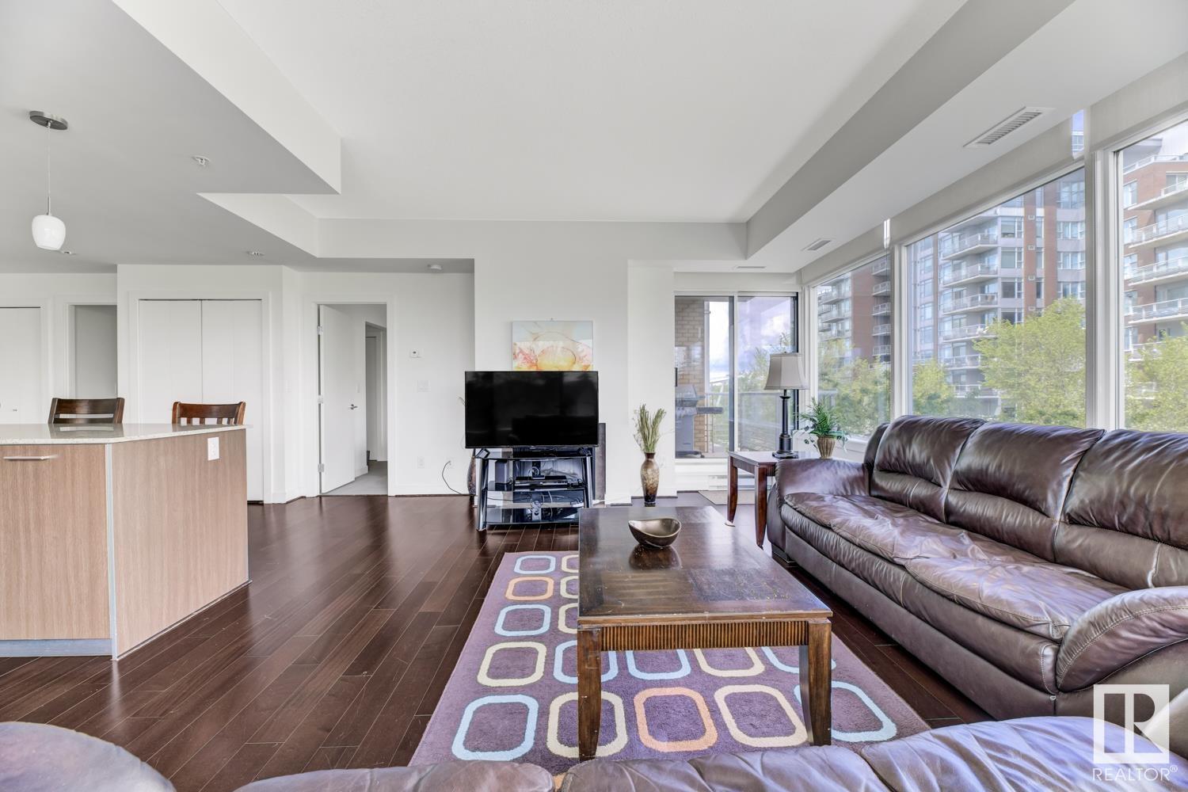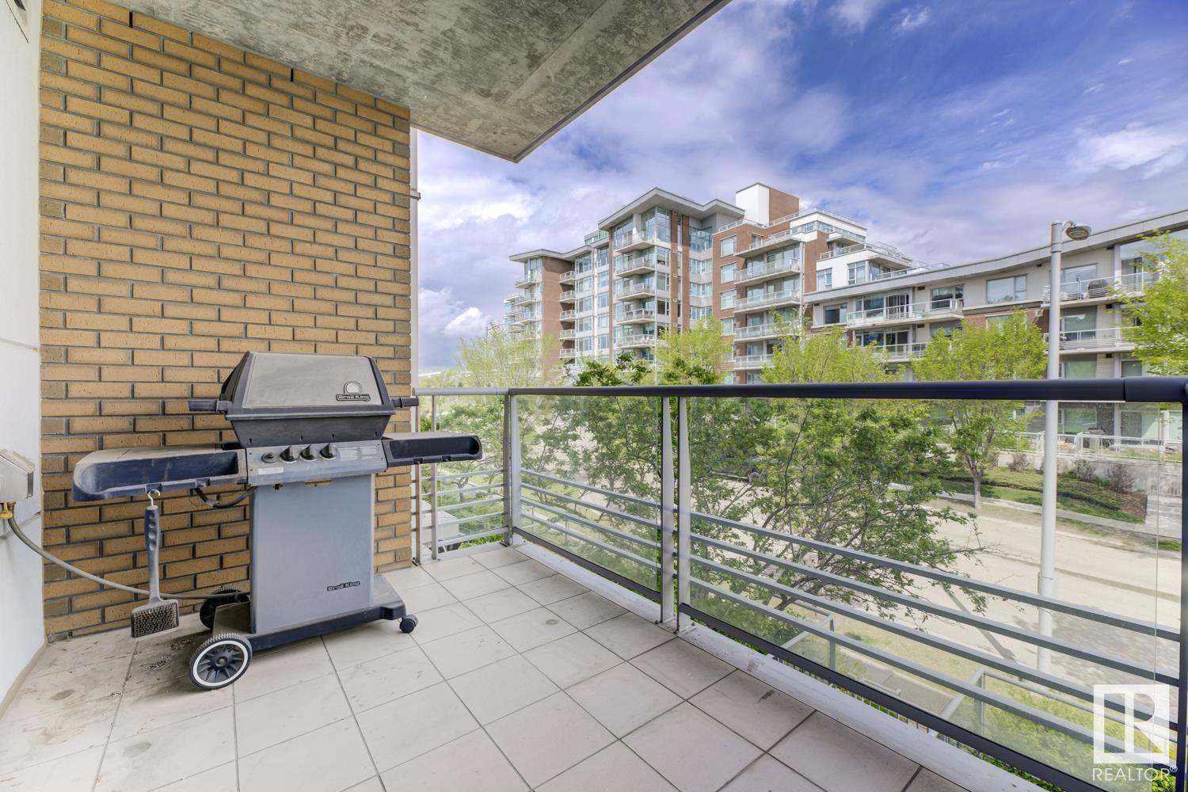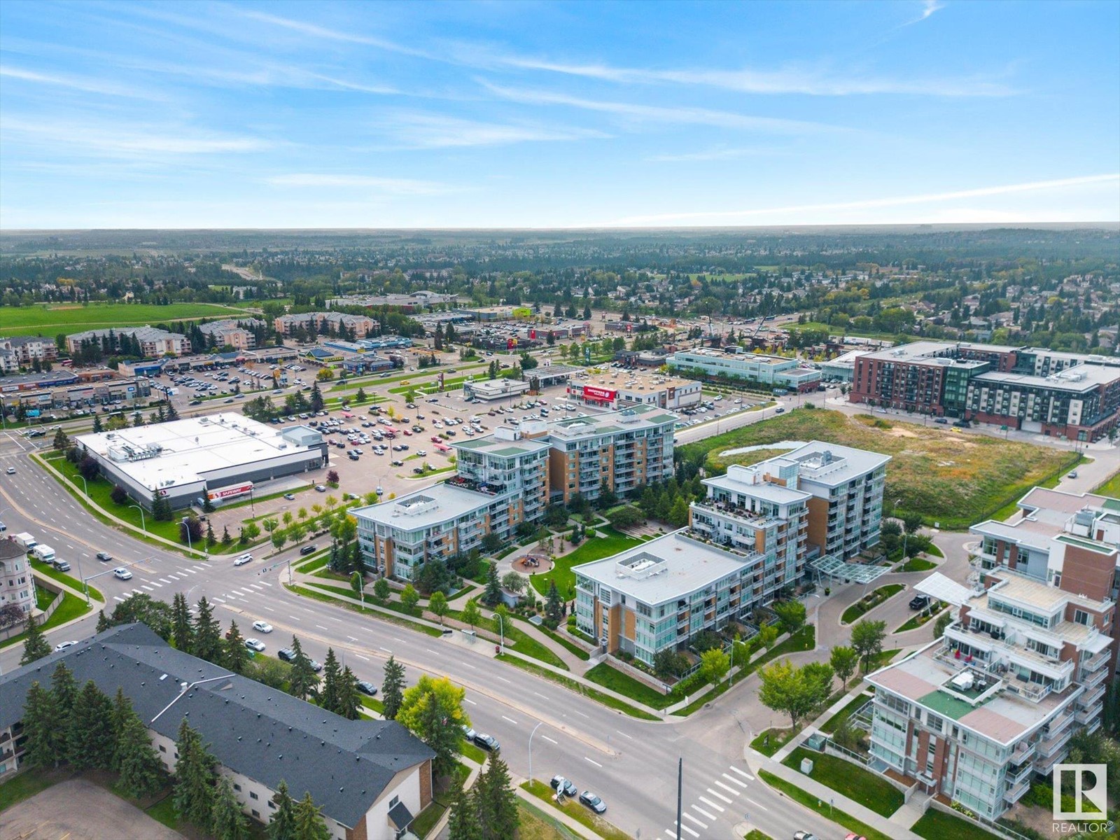#206 2510 109 St Nw Edmonton, Alberta T6J 2X1
$236,900Maintenance, Caretaker, Electricity, Exterior Maintenance, Heat, Insurance, Common Area Maintenance, Landscaping, Other, See Remarks, Property Management, Water
$787.14 Monthly
Maintenance, Caretaker, Electricity, Exterior Maintenance, Heat, Insurance, Common Area Maintenance, Landscaping, Other, See Remarks, Property Management, Water
$787.14 MonthlyThis immaculate, one-bedroom condo in a tranquil, concrete building is the PERFECT revenue generating opportunity. This 853 sq. ft. corner unit condo boasts an open-concept floor plan that is flooded with natural lights thanks to the expansive walls of windows! Cozy up by the electric fireplace in the spacious living room, featuring engineered hardwood flooring or step outside to enjoy a BBQ with a convenient gas line hookup. The bathroom is a sanctuary of luxury, featuring marble floors, a soaker tub, and an oversized shower. In the gourmet kitchen youll find an oversized island, gleaming granite countertops, and plenty of space to whip up culinary delights. As an added bonus, this unit comes with TWO underground parking spots and a titled storage cage. Plus, the condo fees cover all utilities, making for a worry-free lifestyle. Whether you're an investor looking for a lucrative opportunity or someone seeking a move-in-ready home, this condo is the perfect match. (id:47041)
Property Details
| MLS® Number | E4389579 |
| Property Type | Single Family |
| Neigbourhood | Ermineskin |
| Amenities Near By | Park, Playground, Public Transit, Shopping |
| Features | Flat Site |
| Parking Space Total | 2 |
| Structure | Deck |
Building
| Bathroom Total | 1 |
| Bedrooms Total | 1 |
| Amenities | Vinyl Windows |
| Appliances | Dishwasher, Dryer, Garage Door Opener Remote(s), Microwave Range Hood Combo, Refrigerator, Stove, Washer, Window Coverings |
| Basement Type | None |
| Constructed Date | 2008 |
| Fire Protection | Sprinkler System-fire |
| Fireplace Fuel | Electric |
| Fireplace Present | Yes |
| Fireplace Type | Insert |
| Heating Type | Coil Fan |
| Size Interior | 853.2552 Sqft |
| Type | Apartment |
Parking
| Underground |
Land
| Acreage | No |
| Land Amenities | Park, Playground, Public Transit, Shopping |
| Size Irregular | 69.9 |
| Size Total | 69.9 M2 |
| Size Total Text | 69.9 M2 |
Rooms
| Level | Type | Length | Width | Dimensions |
|---|---|---|---|---|
| Main Level | Living Room | 6.03 m | 4.42 m | 6.03 m x 4.42 m |
| Main Level | Dining Room | 3.66 m | 2.53 m | 3.66 m x 2.53 m |
| Main Level | Kitchen | 4.84 m | 2.99 m | 4.84 m x 2.99 m |
| Main Level | Primary Bedroom | 3.34 m | 3.48 m | 3.34 m x 3.48 m |




















































